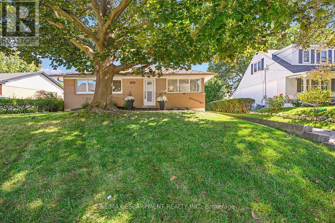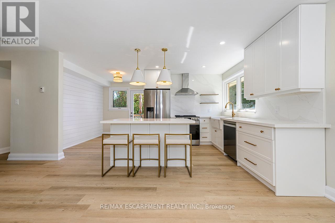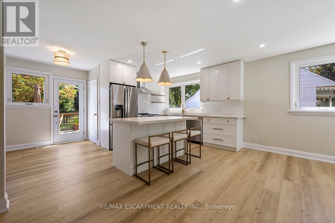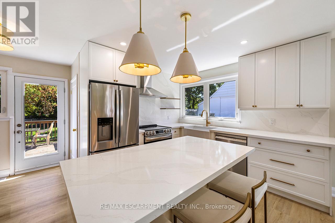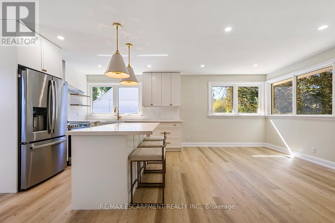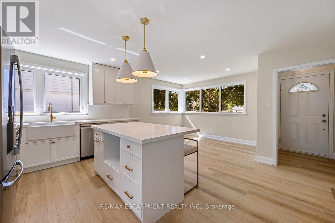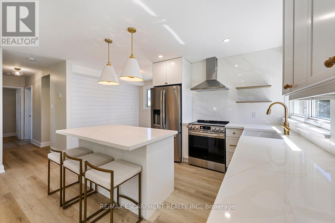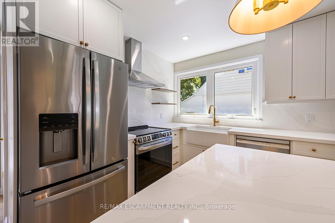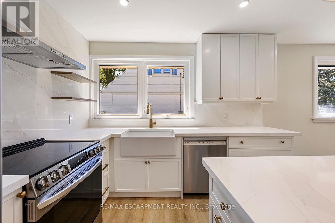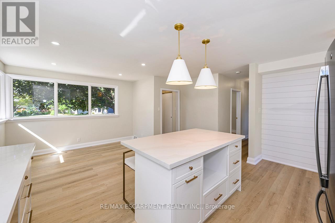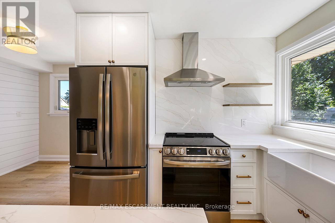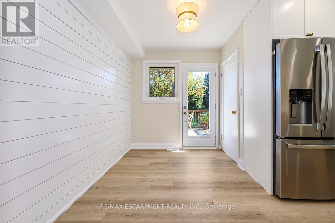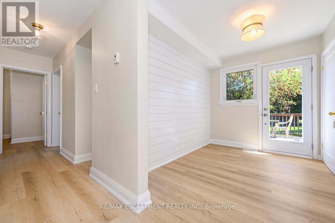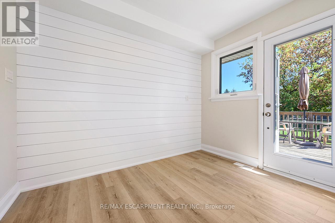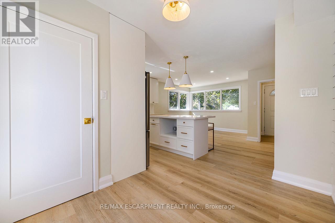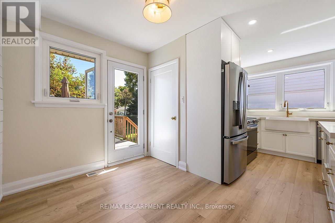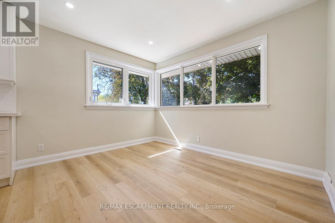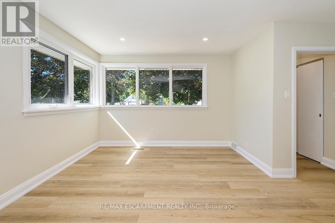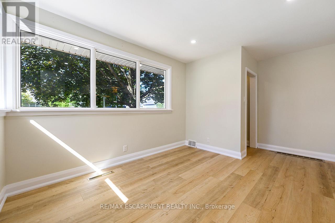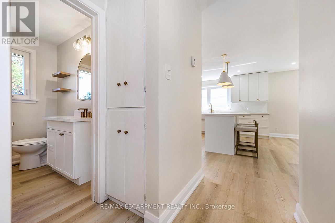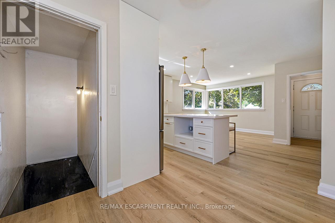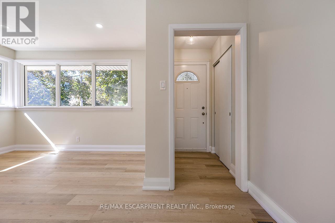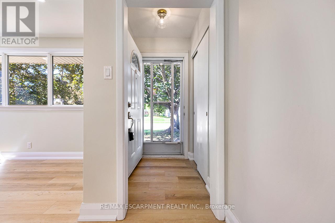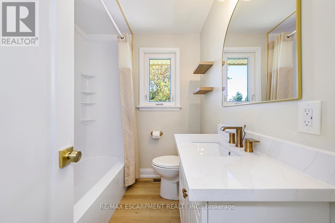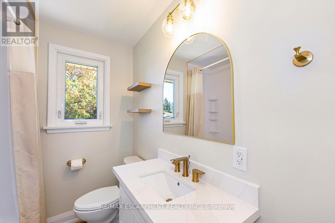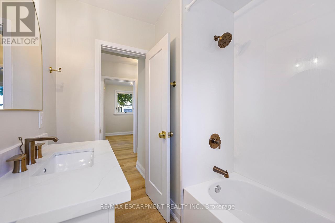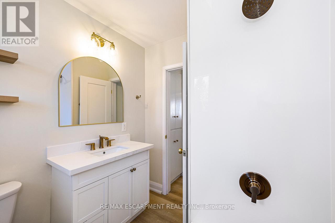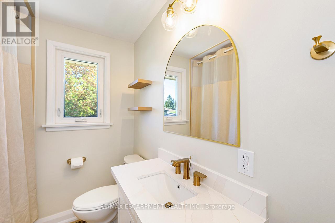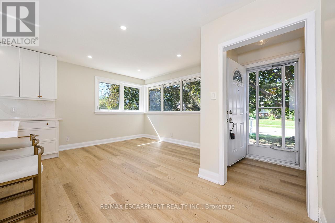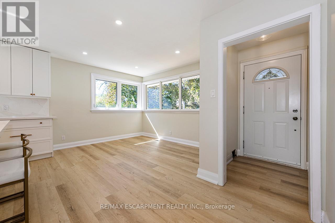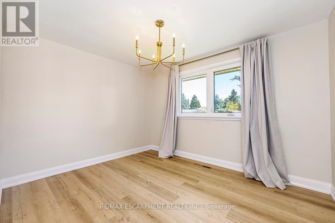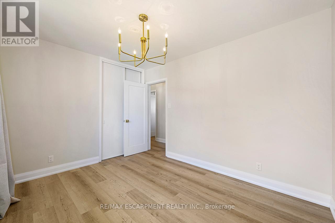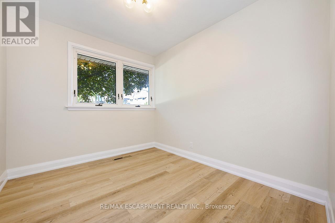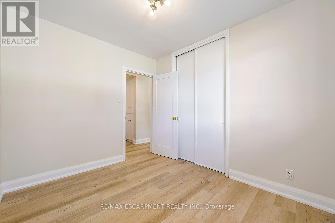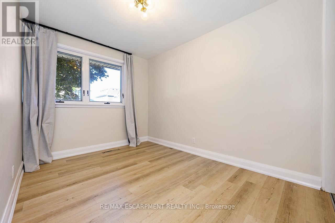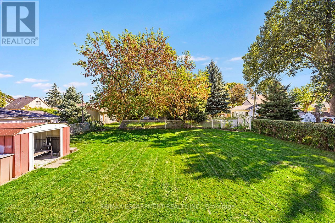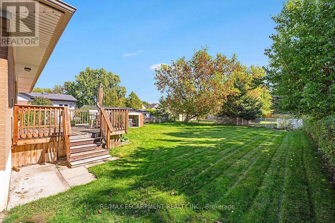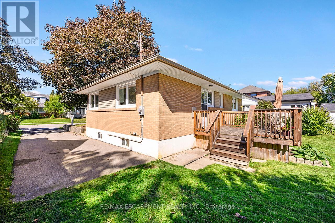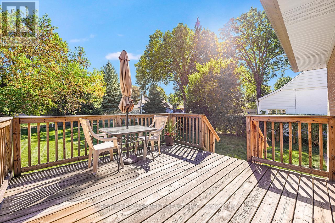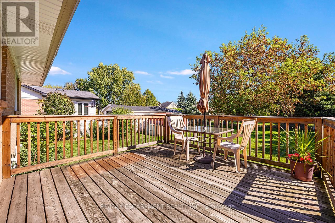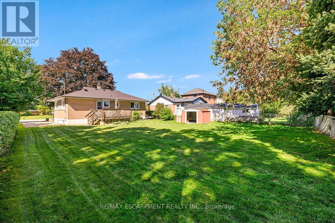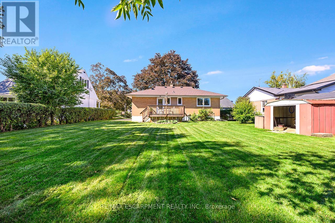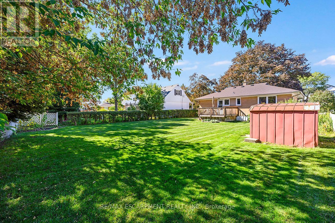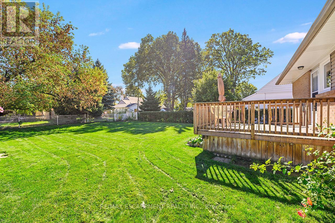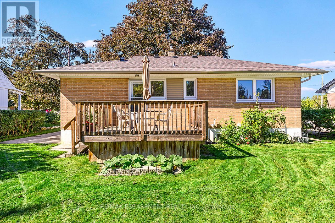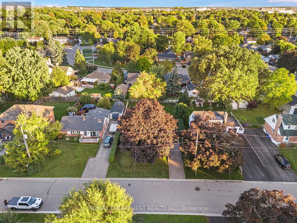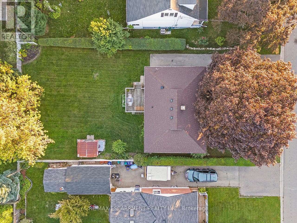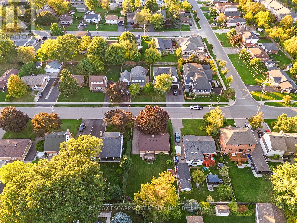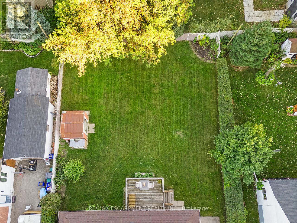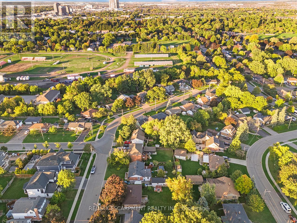207 Elmwood Crescent Milton, Ontario L9T 1C3
$3,300 Monthly
Welcome to this fully renovated bungalow in the heart of Bronte Meadows featuring 3 bedrooms, 1 full bathroom, and a bright, open layout with stylish modern finishes. September 2025 updates include: high-end vinyl floors, brand new kitchen with S/S appliances, quartz countertops, farmhouse sink, updated electrical with pot lights and new light fixtures, bathroom makeover, new doors, washer & dryer, and freshly painted painted throughout. Nestled on a premium 60 x 120 ft lot, with 4 car parking, and surrounded by mature trees, the property provides ample outdoor space, perfect for young families, entertaining, or simply relaxing. Large, unfinished basement allows for ample storage, additional play area for kids or space for a home gym. Just a short walk to top-rated schools, parks, local shops, and the vibrant amenities of downtown Milton, plus only minutes to the GO Station and major highways for easy commuting. A truly rare chance to live in a move-in-ready bungalow in arguably Milton's most sought-after community. (id:61852)
Property Details
| MLS® Number | W12434239 |
| Property Type | Single Family |
| Community Name | 1024 - BM Bronte Meadows |
| AmenitiesNearBy | Hospital, Park, Place Of Worship, Public Transit, Schools |
| EquipmentType | Water Heater |
| Features | Flat Site |
| ParkingSpaceTotal | 4 |
| RentalEquipmentType | Water Heater |
| Structure | Porch |
Building
| BathroomTotal | 1 |
| BedroomsAboveGround | 3 |
| BedroomsTotal | 3 |
| Age | 51 To 99 Years |
| Appliances | Dishwasher, Dryer, Stove, Washer, Refrigerator |
| ArchitecturalStyle | Bungalow |
| BasementDevelopment | Unfinished |
| BasementType | Full (unfinished) |
| ConstructionStyleAttachment | Detached |
| CoolingType | Central Air Conditioning |
| ExteriorFinish | Brick, Concrete |
| FireProtection | Smoke Detectors |
| FoundationType | Block |
| HeatingFuel | Natural Gas |
| HeatingType | Forced Air |
| StoriesTotal | 1 |
| SizeInterior | 700 - 1100 Sqft |
| Type | House |
| UtilityWater | Municipal Water |
Parking
| No Garage |
Land
| Acreage | No |
| LandAmenities | Hospital, Park, Place Of Worship, Public Transit, Schools |
| LandscapeFeatures | Landscaped |
| Sewer | Sanitary Sewer |
| SizeDepth | 120 Ft |
| SizeFrontage | 60 Ft |
| SizeIrregular | 60 X 120 Ft ; 60.11 X 120.19 X 60.11 X 120.19 |
| SizeTotalText | 60 X 120 Ft ; 60.11 X 120.19 X 60.11 X 120.19 |
Rooms
| Level | Type | Length | Width | Dimensions |
|---|---|---|---|---|
| Main Level | Living Room | 4.05 m | 3.72 m | 4.05 m x 3.72 m |
| Main Level | Dining Room | 2.65 m | 1.98 m | 2.65 m x 1.98 m |
| Main Level | Kitchen | 2.23 m | 2.96 m | 2.23 m x 2.96 m |
| Main Level | Bedroom 2 | 2.93 m | 3.66 m | 2.93 m x 3.66 m |
| Main Level | Primary Bedroom | 4.05 m | 2.5 m | 4.05 m x 2.5 m |
| Main Level | Bedroom 3 | 3.02 m | 2.59 m | 3.02 m x 2.59 m |
| Main Level | Bathroom | 2.2 m | 1.92 m | 2.2 m x 1.92 m |
Interested?
Contact us for more information
Erin Mclaughlin
Salesperson
502 Brant St #1a
Burlington, Ontario L7R 2G4
