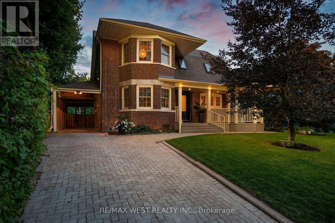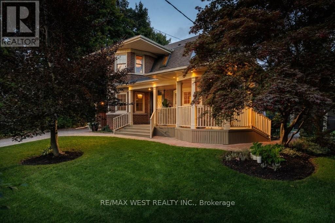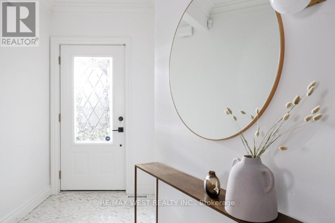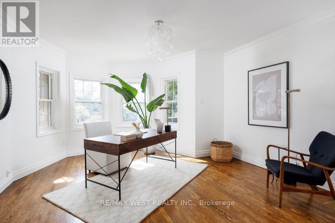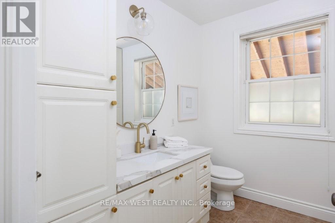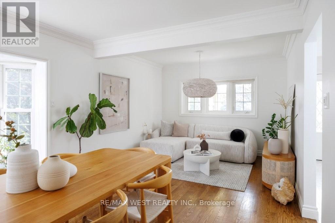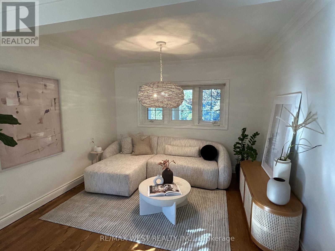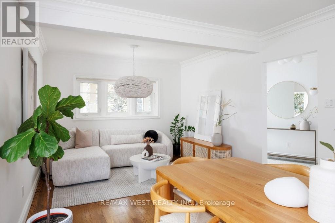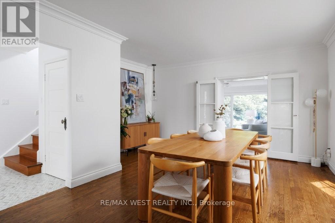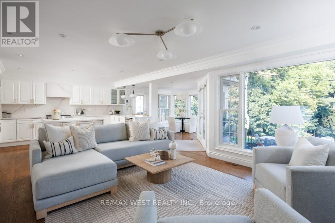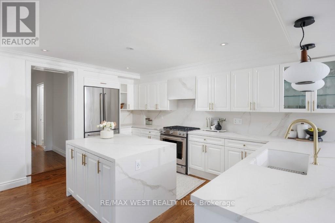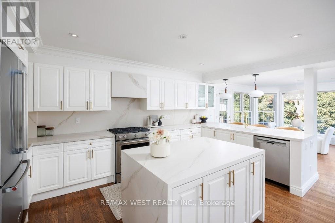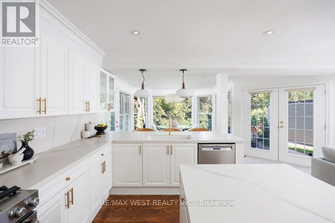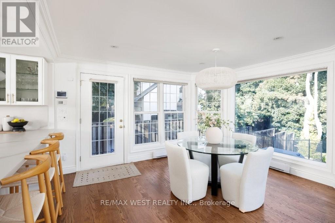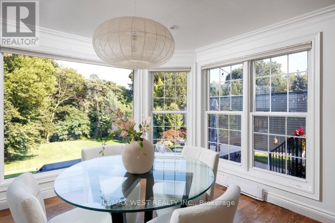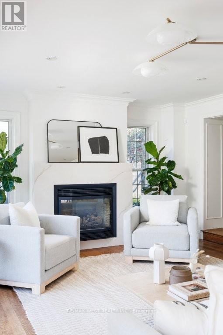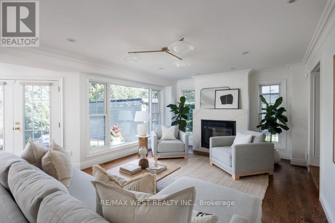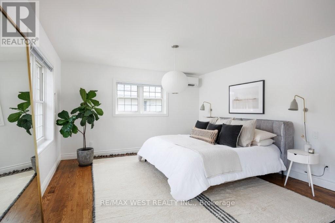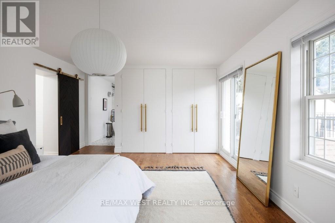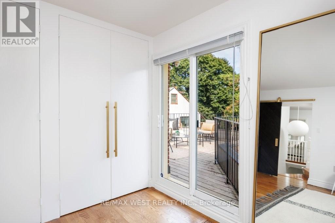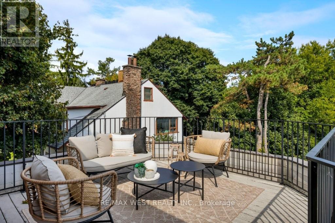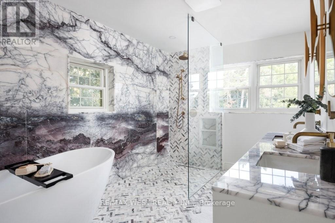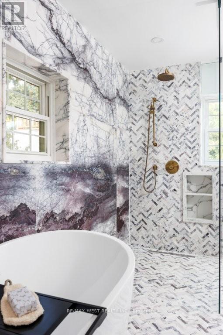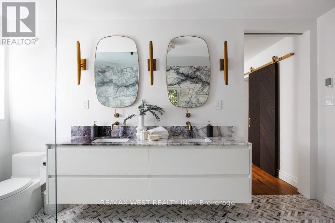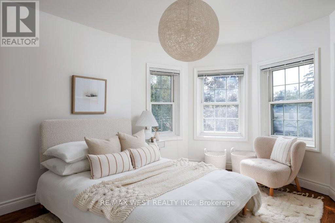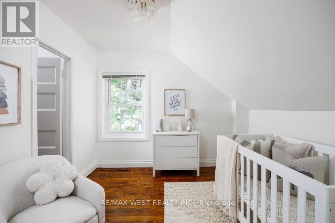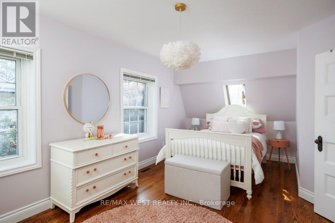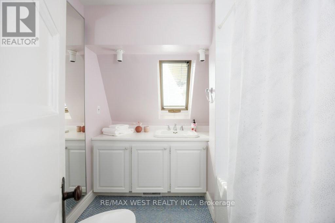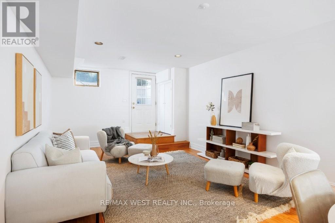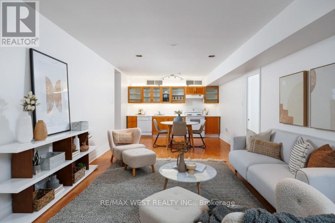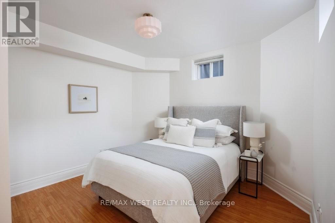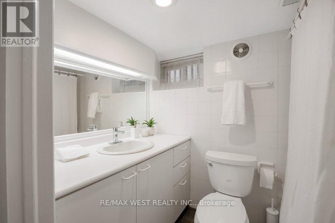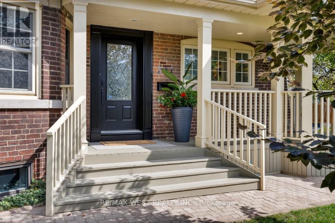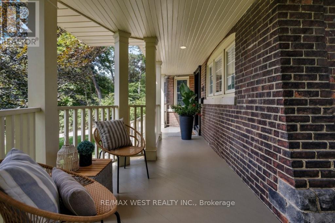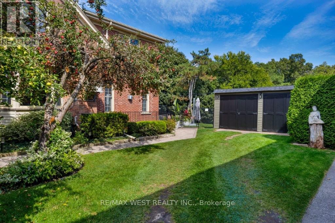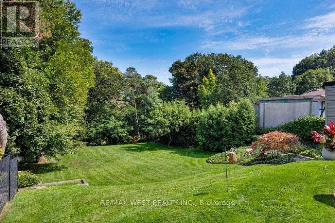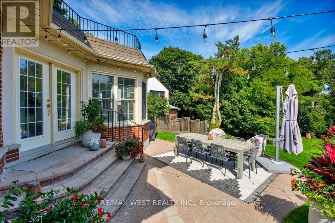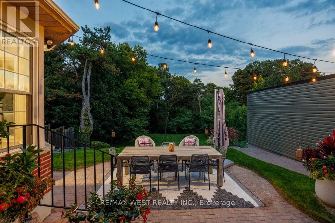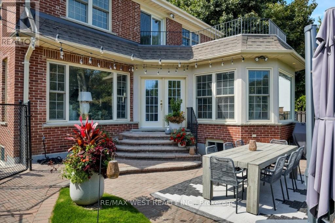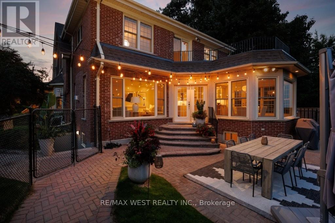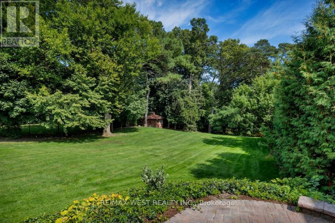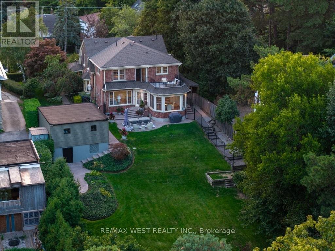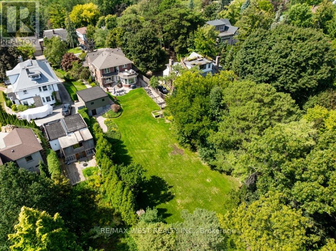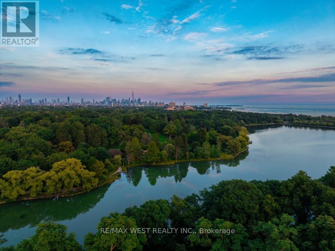207 Ellis Avenue Toronto, Ontario M6S 2X4
$5,888,000
Welcome to 207 Ellis Avenue! Stunning High Park residence perched on the banks of Grenadier Pond! Rarely available 75 ft x 549 ft premium lot boasts a beautifully renovated 2-storey family home. Custom eat-in kitchen features an oversized island with porcelain countertops & back splash and stainless steel appliances. This fabulous space opens to a warm & functional family room with gas fireplace and a walk-out. Open concept main floor offers a formal living & dining room, a sun-filled office and a powder room. Primary bedroom retreat has a gorgeous 5-piece spa inspired ensuite and a private walk-out to enjoy your morning coffee! Three other bright & spacious bedrooms and the main bathroom complete the second floor. Professionally finished lower level with a separate entrance to a fully equipped in-law/nanny suite. This level is perfect for additional living space! Other notable features include upgraded light fixtures, new hardwood floors in kitchen & primary bedroom and herringbone Calacatta tiles in foyer. The landscaped grounds offer breathtaking views and a piece of serenity in the city! Private and direct access to skating & canoeing on Grenadier Pond year-round! Conveniently located minutes to Lake Ontario, High Park, Bloor West Village, shopping, trendy dining and great schools! Once in a lifetime opportunity! (id:61852)
Property Details
| MLS® Number | W12400918 |
| Property Type | Single Family |
| Neigbourhood | Swansea |
| Community Name | High Park-Swansea |
| EquipmentType | Water Heater |
| ParkingSpaceTotal | 6 |
| RentalEquipmentType | Water Heater |
Building
| BathroomTotal | 4 |
| BedroomsAboveGround | 4 |
| BedroomsBelowGround | 1 |
| BedroomsTotal | 5 |
| Appliances | Blinds, Central Vacuum, Dishwasher, Dryer, Freezer, Hood Fan, Alarm System, Stove, Washer, Refrigerator |
| BasementDevelopment | Finished |
| BasementFeatures | Separate Entrance |
| BasementType | N/a (finished) |
| ConstructionStyleAttachment | Detached |
| CoolingType | Central Air Conditioning |
| ExteriorFinish | Brick |
| FireplacePresent | Yes |
| FlooringType | Hardwood, Carpeted |
| FoundationType | Brick |
| HeatingFuel | Natural Gas |
| HeatingType | Forced Air |
| StoriesTotal | 2 |
| SizeInterior | 2500 - 3000 Sqft |
| Type | House |
| UtilityWater | Municipal Water |
Parking
| Detached Garage | |
| Garage |
Land
| Acreage | No |
| Sewer | Sanitary Sewer |
| SizeDepth | 549 Ft |
| SizeFrontage | 75 Ft |
| SizeIrregular | 75 X 549 Ft |
| SizeTotalText | 75 X 549 Ft |
Rooms
| Level | Type | Length | Width | Dimensions |
|---|---|---|---|---|
| Second Level | Primary Bedroom | 6.23 m | 4.1 m | 6.23 m x 4.1 m |
| Second Level | Bedroom | 3.45 m | 5.79 m | 3.45 m x 5.79 m |
| Second Level | Bedroom | 4.47 m | 3.47 m | 4.47 m x 3.47 m |
| Second Level | Bedroom | 3.6 m | 3.05 m | 3.6 m x 3.05 m |
| Lower Level | Recreational, Games Room | 4.02 m | 4.52 m | 4.02 m x 4.52 m |
| Lower Level | Den | 5 m | 2.73 m | 5 m x 2.73 m |
| Lower Level | Living Room | 5.69 m | 3.81 m | 5.69 m x 3.81 m |
| Lower Level | Kitchen | 3.05 m | 3.82 m | 3.05 m x 3.82 m |
| Lower Level | Bedroom | 3.99 m | 4.45 m | 3.99 m x 4.45 m |
| Lower Level | Utility Room | 5.66 m | 2.86 m | 5.66 m x 2.86 m |
| Main Level | Living Room | 4.57 m | 7.24 m | 4.57 m x 7.24 m |
| Main Level | Dining Room | 4.57 m | 7.24 m | 4.57 m x 7.24 m |
| Main Level | Kitchen | 3.38 m | 5.34 m | 3.38 m x 5.34 m |
| Main Level | Eating Area | 3.66 m | 4.1 m | 3.66 m x 4.1 m |
| Main Level | Family Room | 6.17 m | 5.92 m | 6.17 m x 5.92 m |
| Main Level | Office | 4.34 m | 5.52 m | 4.34 m x 5.52 m |
Interested?
Contact us for more information
Luisa Piccirilli
Salesperson
2234 Bloor Street West, 104524
Toronto, Ontario M6S 1N6
