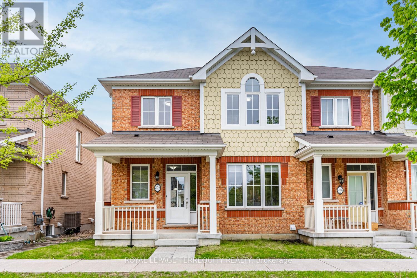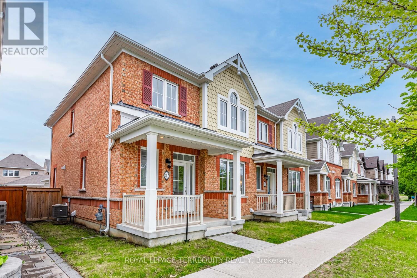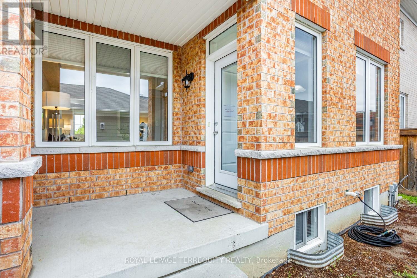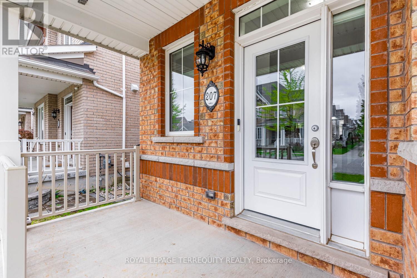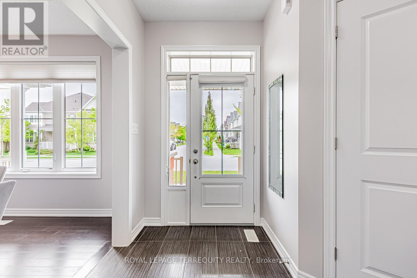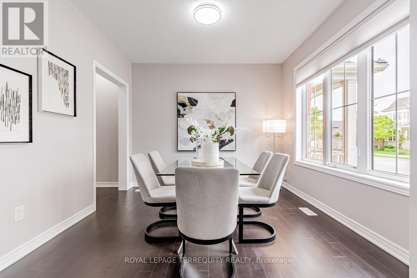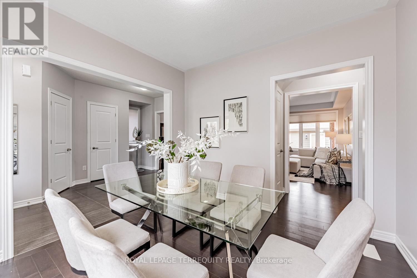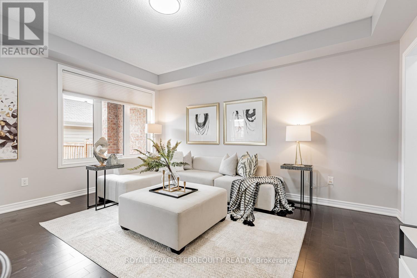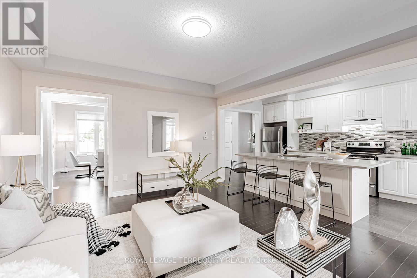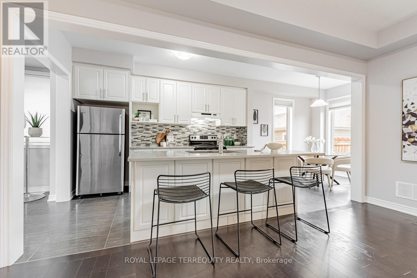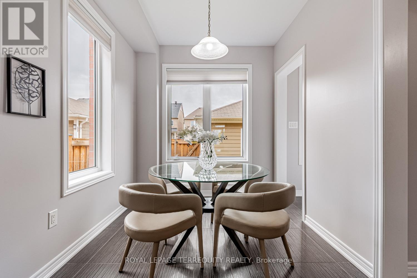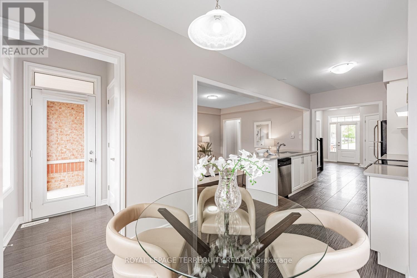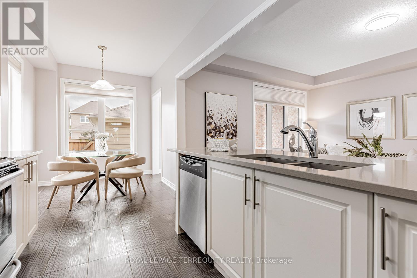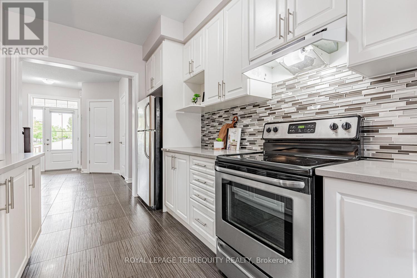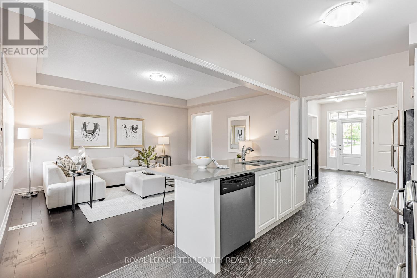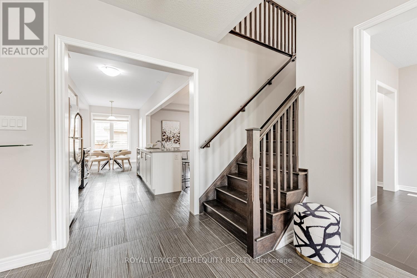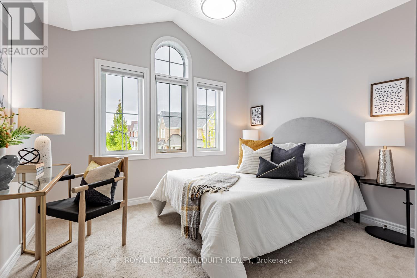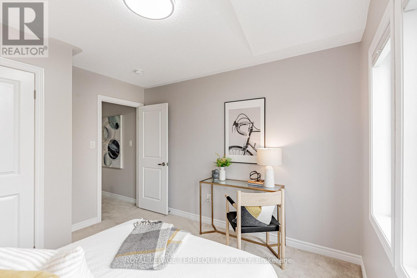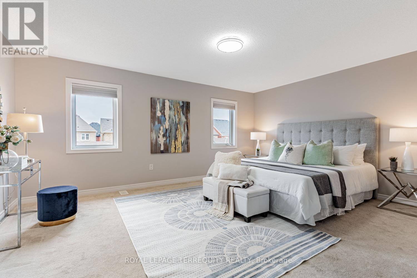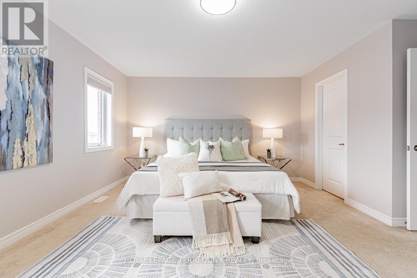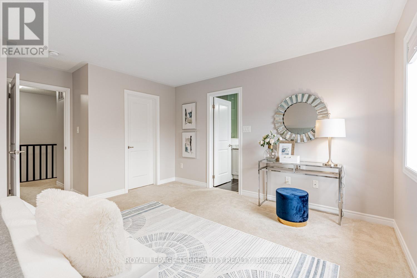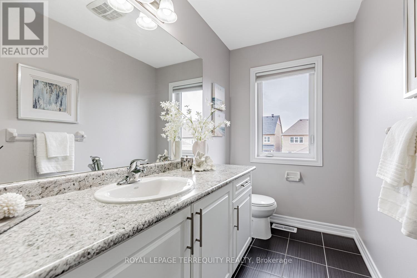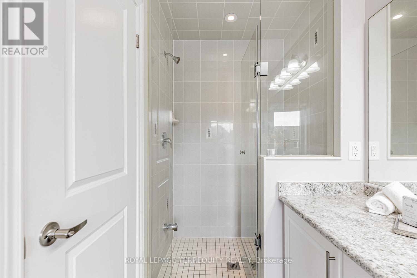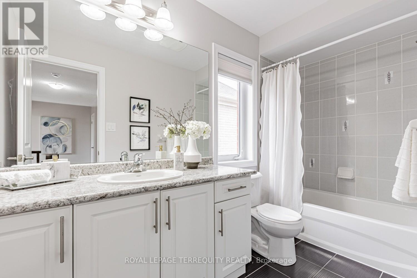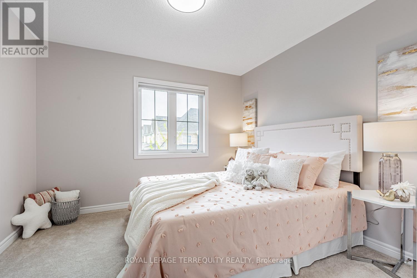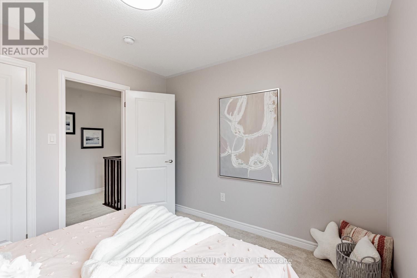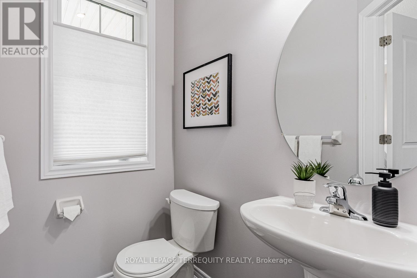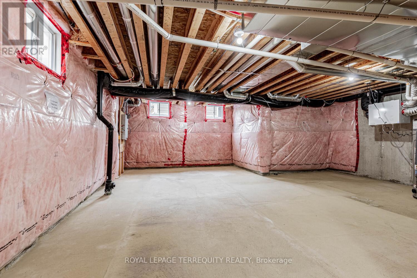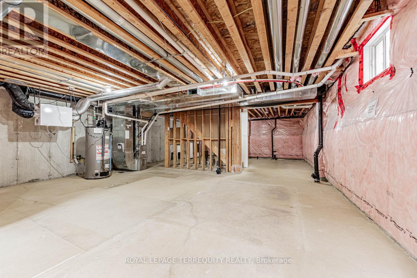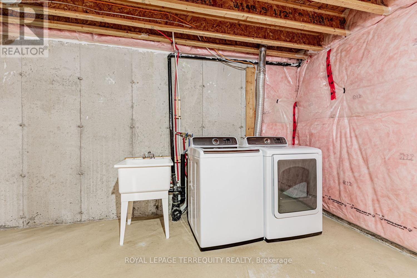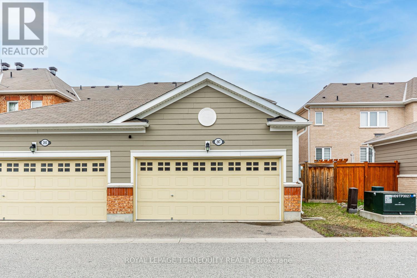207 Almira Avenue Markham, Ontario L6B 0Y9
$1,100,000
Beautiful Ballantry Green Feature Home. Fresh Cornell Markham Area. Corner Unit Like Semi Detached. Welcoming Front porch sit-out. Well-Laid, Roomy, Bright Great Floor Plan. 9' CEILINGS on ground floor. Upgraded Modern Kitchen, extended full height kitchen cabinets, with centre island with Breakfast bar and double undermounted sink, upgraded counters, Breakfast Area, Great Room, Mudroom & Rear Porch, Primary Bedroom with TWO WALK-IN CLOSETS. Private Fully fenced backyard, DOUBLE CAR GARAGE. EV Charger in Garage. Glass Frameless Shower In Primary. BUILDER UPGRADES worth 26k+ when purchased. (***SEE BELOW***). Rough-in for central vac. Convenient Proximity To Cornell Community Ctr W/Triple Gym, Aquatics, Health & Fitness, Indoor Track & Playgrnd, Halls, Schools, Stouffville Hospital .Access To 407, Transit, Markham & Mount Joy GO. Just move in and enjoy. ***BUILDER UPGRADES INCLUDE*** (as per builder specs as installed by the builder): ***KITCHEN*** Additional Countertop extended with cabinets, Silestone counter tops in kitchen, Undermount double sink in center island with upgraded drain, Up to Ceiling Cabinets, including upgrade to 24" Deep Cabinet with Panel, GAS LINE FOR GAS STOVE or Cook-Top or Dryer includes 110V receptacle. ***FLOORING AND STAIRS*** Foyer, Hallway, Powder Room, Kitchen/Breakfast Area, Mud Room, Upgraded Vintage Smooth Solid Sawn (Engineered) Northern Maple Estate in Great Room, Dining (flex Room), Oak Chamfered Pickets and Posts. ***WASHROOMS***Frameless Glass Shower in Primary BR, Waterproof pot light, ROUGH-IN FOR 3 PIECE WASHROOM IN BASEMENT. ***BASEMENT WINDOWS*** 24"x30" Vinyl Basement Window In lieu of Standard (id:61852)
Property Details
| MLS® Number | N12171614 |
| Property Type | Single Family |
| Neigbourhood | Cornell |
| Community Name | Cornell |
| AmenitiesNearBy | Hospital, Public Transit, Schools |
| CommunityFeatures | Community Centre |
| EquipmentType | Water Heater, Water Heater - Gas |
| Features | Irregular Lot Size, Lane |
| ParkingSpaceTotal | 3 |
| RentalEquipmentType | Water Heater, Water Heater - Gas |
| Structure | Patio(s), Porch |
Building
| BathroomTotal | 3 |
| BedroomsAboveGround | 3 |
| BedroomsTotal | 3 |
| Age | 6 To 15 Years |
| Appliances | Garage Door Opener Remote(s), Oven - Built-in, Dishwasher, Dryer, Stove, Washer, Window Coverings, Refrigerator |
| BasementDevelopment | Unfinished |
| BasementType | Full (unfinished) |
| ConstructionStyleAttachment | Attached |
| CoolingType | Central Air Conditioning, Ventilation System |
| ExteriorFinish | Brick, Vinyl Siding |
| FlooringType | Ceramic, Hardwood |
| FoundationType | Poured Concrete |
| HalfBathTotal | 1 |
| HeatingFuel | Natural Gas |
| HeatingType | Forced Air |
| StoriesTotal | 2 |
| SizeInterior | 1500 - 2000 Sqft |
| Type | Row / Townhouse |
| UtilityWater | Municipal Water |
Parking
| Detached Garage | |
| Garage |
Land
| Acreage | No |
| FenceType | Fenced Yard |
| LandAmenities | Hospital, Public Transit, Schools |
| Sewer | Sanitary Sewer |
| SizeDepth | 89 Ft ,10 In |
| SizeFrontage | 28 Ft ,10 In |
| SizeIrregular | 28.9 X 89.9 Ft |
| SizeTotalText | 28.9 X 89.9 Ft |
Rooms
| Level | Type | Length | Width | Dimensions |
|---|---|---|---|---|
| Second Level | Bedroom 3 | 3.28 m | 3.1 m | 3.28 m x 3.1 m |
| Second Level | Primary Bedroom | 5.13 m | 4.06 m | 5.13 m x 4.06 m |
| Second Level | Bedroom 2 | 3.51 m | 3.35 m | 3.51 m x 3.35 m |
| Ground Level | Other | 3.45 m | 1.83 m | 3.45 m x 1.83 m |
| Ground Level | Foyer | 4.17 m | 2.44 m | 4.17 m x 2.44 m |
| Ground Level | Dining Room | 3.35 m | 3.35 m | 3.35 m x 3.35 m |
| Ground Level | Great Room | 4.88 m | 4.14 m | 4.88 m x 4.14 m |
| Ground Level | Kitchen | 4.11 m | 2.59 m | 4.11 m x 2.59 m |
| Ground Level | Eating Area | 2.74 m | 2.44 m | 2.74 m x 2.44 m |
| Ground Level | Mud Room | 1.52 m | 1.12 m | 1.52 m x 1.12 m |
| Ground Level | Other | 2.36 m | 2.01 m | 2.36 m x 2.01 m |
https://www.realtor.ca/real-estate/28363134/207-almira-avenue-markham-cornell-cornell
Interested?
Contact us for more information
Edmund Pereira
Broker
200 Consumers Rd Ste 100
Toronto, Ontario M2J 4R4
