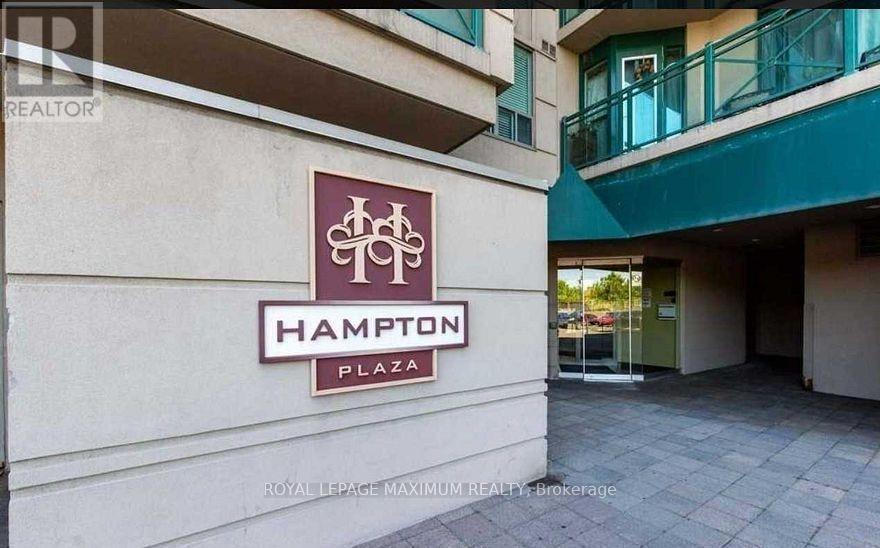207 - 920 Sheppard Avenue W Toronto, Ontario M3H 0A6
$628,800Maintenance, Common Area Maintenance, Insurance, Water, Parking
$484.89 Monthly
Maintenance, Common Area Maintenance, Insurance, Water, Parking
$484.89 MonthlyStunning South-Facing Suite! This spacious and sun-filled 2-bedroom + den, 2-bath condo offers a bright open-concept layout with one of the lowest maintenance fees in the area. Enjoy the convenience of the underground parking spot and a locker located on the same floor as your suite! The owned HVAC unit puts climate control at your fingertips - heat or cool on your schedule. Large windows in every bedroom bring in natural light, while the generous balcony off the living room (with additional access from the bedroom) is perfect for relaxing or entertaining. Situated in an unbeatable location just minutes from Sheppard West Station, Allen Road, Hwy 401, Yorkdale Mall, and top-ranked schools, including William Lyon Mackenzie Collegiate Institute. (id:61852)
Property Details
| MLS® Number | C12219784 |
| Property Type | Single Family |
| Neigbourhood | York University Heights |
| Community Name | Clanton Park |
| AmenitiesNearBy | Park, Public Transit, Schools |
| CommunityFeatures | Pet Restrictions |
| Features | Balcony, Carpet Free |
| ParkingSpaceTotal | 1 |
Building
| BathroomTotal | 2 |
| BedroomsAboveGround | 2 |
| BedroomsTotal | 2 |
| Amenities | Storage - Locker |
| Appliances | Dishwasher, Dryer, Microwave, Stove, Washer, Refrigerator |
| CoolingType | Central Air Conditioning |
| ExteriorFinish | Brick |
| FlooringType | Laminate, Ceramic |
| HeatingFuel | Natural Gas |
| HeatingType | Forced Air |
| SizeInterior | 800 - 899 Sqft |
| Type | Apartment |
Parking
| Underground | |
| Garage |
Land
| Acreage | No |
| LandAmenities | Park, Public Transit, Schools |
Rooms
| Level | Type | Length | Width | Dimensions |
|---|---|---|---|---|
| Main Level | Living Room | 4.35 m | 3.05 m | 4.35 m x 3.05 m |
| Main Level | Dining Room | 3.53 m | 2.44 m | 3.53 m x 2.44 m |
| Main Level | Kitchen | 2.75 m | 2.42 m | 2.75 m x 2.42 m |
| Main Level | Primary Bedroom | 4.57 m | 3.35 m | 4.57 m x 3.35 m |
| Main Level | Bedroom | 3.18 m | 3.28 m | 3.18 m x 3.28 m |
Interested?
Contact us for more information
Lena Caponio
Salesperson
7694 Islington Avenue, 2nd Floor
Vaughan, Ontario L4L 1W3




