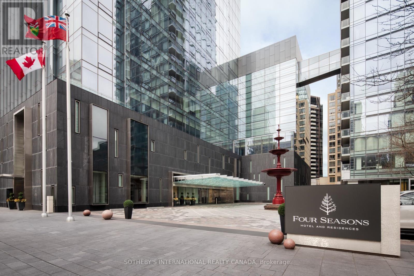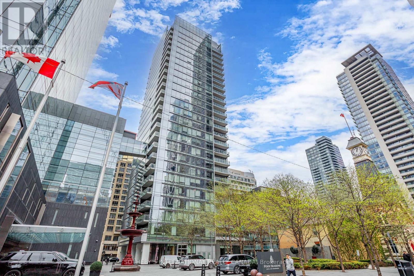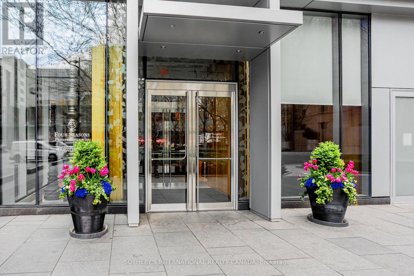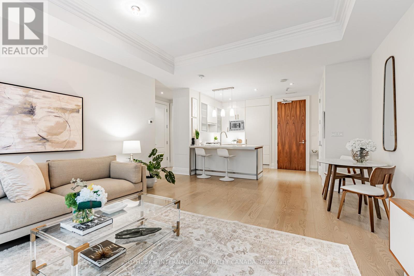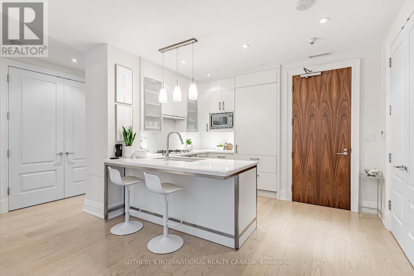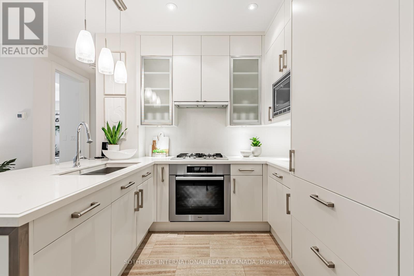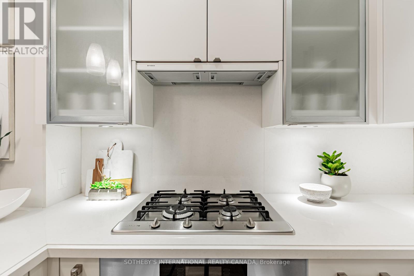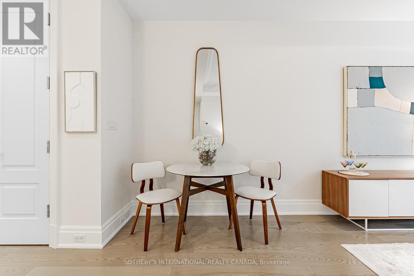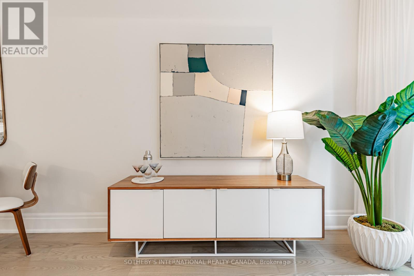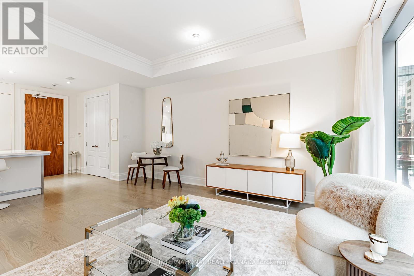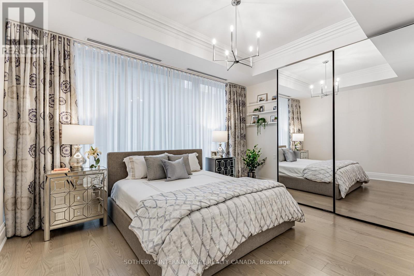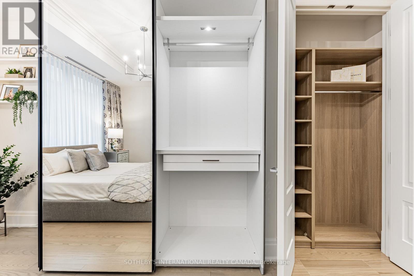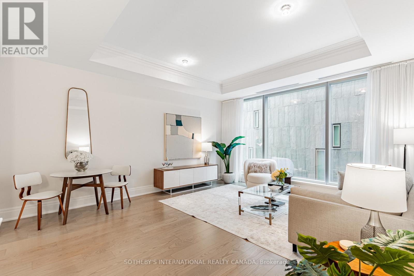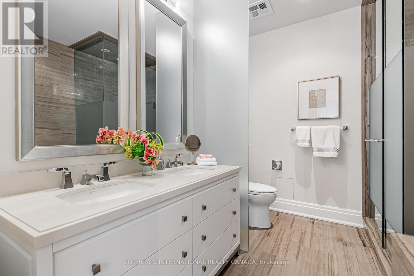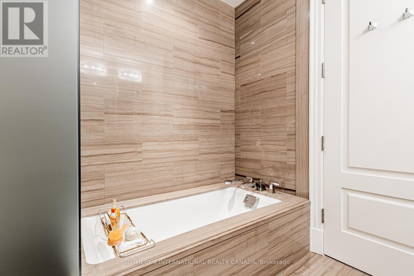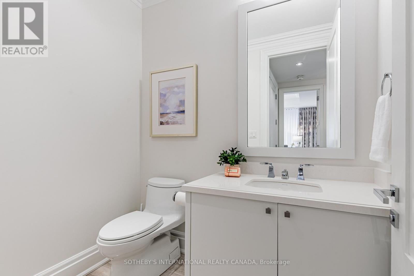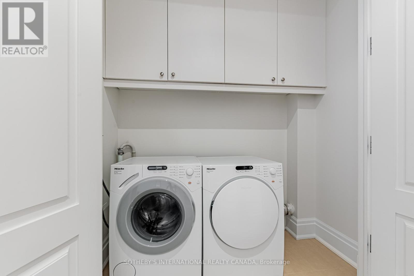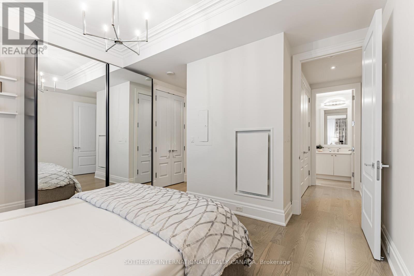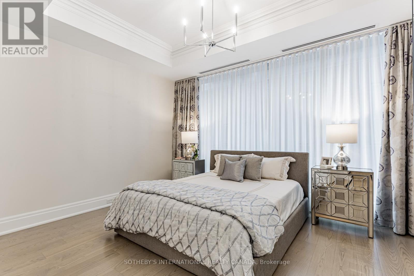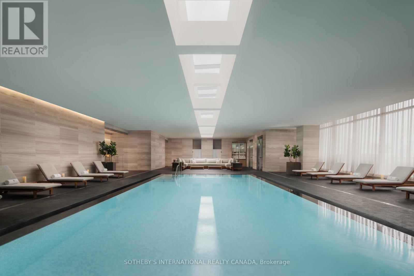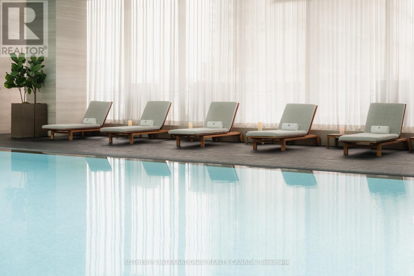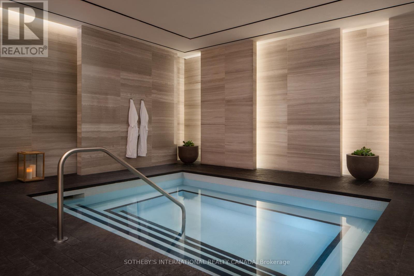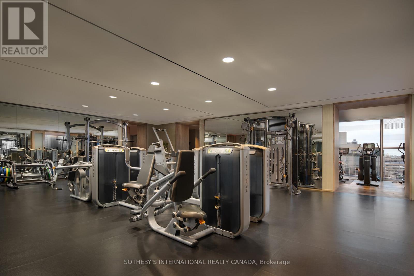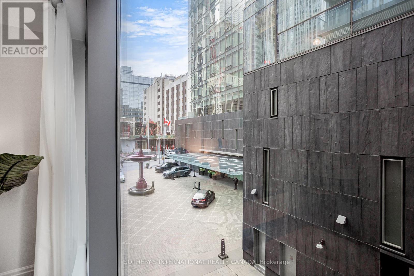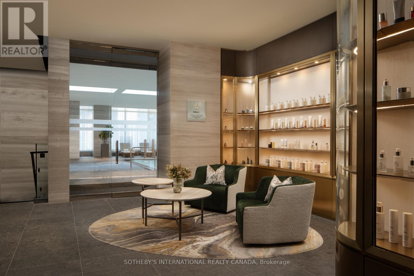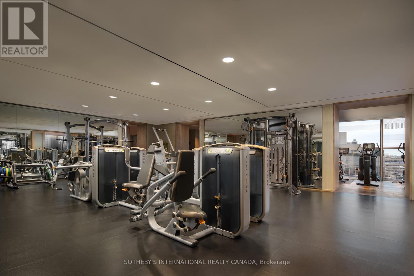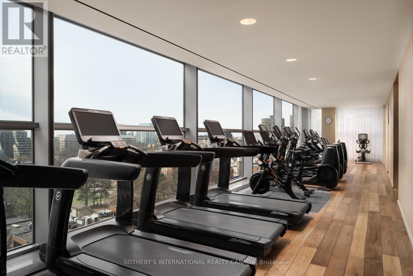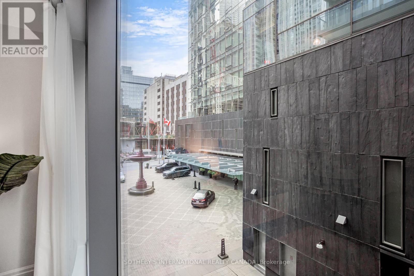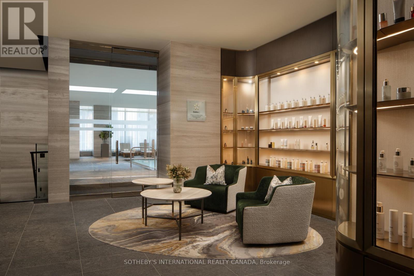207 - 55 Scollard Street Toronto, Ontario M5R 0A1
$1,350,000Maintenance, Water, Common Area Maintenance, Insurance, Heat
$1,906.18 Monthly
Maintenance, Water, Common Area Maintenance, Insurance, Heat
$1,906.18 MonthlyExperience world-class living in the heart of Yorkville at an incredible price point. This spacious 1-bedroom, 2-bathroom residence delivers approximately 950 sq.ft. of refined interiors and thoughtfully designed living spaces. The spacious primary suite is a private retreat, featuring a spa-inspired 5-piece ensuite and a custom Poliform closet with sleek mirrored glass doors. The open living and dining area, paired with a chefs kitchen complete with a gas range and top-tier appliances, creates a perfect balance of comfort and sophistication.Residents enjoy the unparalleled lifestyle and white-glove services only the Four Seasons can offer, including 24-hour concierge, valet, fitness centre, and spa accessall just steps to Torontos most exclusive shopping, dining, and cultural landmarks.An unparalleled opportunity to own timeless luxury in one of the city's most coveted addresses. (id:61852)
Property Details
| MLS® Number | C12412359 |
| Property Type | Single Family |
| Neigbourhood | University—Rosedale |
| Community Name | Annex |
| AmenitiesNearBy | Park, Public Transit, Schools, Hospital |
| CommunityFeatures | Pets Allowed With Restrictions |
| Features | Carpet Free |
| ParkingSpaceTotal | 1 |
| PoolType | Indoor Pool |
| ViewType | City View |
Building
| BathroomTotal | 2 |
| BedroomsAboveGround | 1 |
| BedroomsTotal | 1 |
| Amenities | Security/concierge, Exercise Centre, Party Room, Visitor Parking, Storage - Locker |
| Appliances | Cooktop, Dryer, Hood Fan, Microwave, Oven, Washer, Window Coverings, Refrigerator |
| BasementType | None |
| CoolingType | Central Air Conditioning |
| FlooringType | Wood |
| HalfBathTotal | 1 |
| HeatingFuel | Electric, Natural Gas |
| HeatingType | Heat Pump, Not Known |
| SizeInterior | 900 - 999 Sqft |
| Type | Apartment |
Parking
| Underground | |
| Garage |
Land
| Acreage | No |
| LandAmenities | Park, Public Transit, Schools, Hospital |
Rooms
| Level | Type | Length | Width | Dimensions |
|---|---|---|---|---|
| Flat | Living Room | 5.49 m | 4.59 m | 5.49 m x 4.59 m |
| Flat | Dining Room | 5.49 m | 4.59 m | 5.49 m x 4.59 m |
| Flat | Kitchen | 2.94 m | 2.43 m | 2.94 m x 2.43 m |
| Flat | Primary Bedroom | 4.65 m | 3.66 m | 4.65 m x 3.66 m |
https://www.realtor.ca/real-estate/28881741/207-55-scollard-street-toronto-annex-annex
Interested?
Contact us for more information
Jim Burtnick
Broker
1867 Yonge Street Ste 100
Toronto, Ontario M4S 1Y5
Richard Silver
Salesperson
1867 Yonge Street Ste 100
Toronto, Ontario M4S 1Y5
