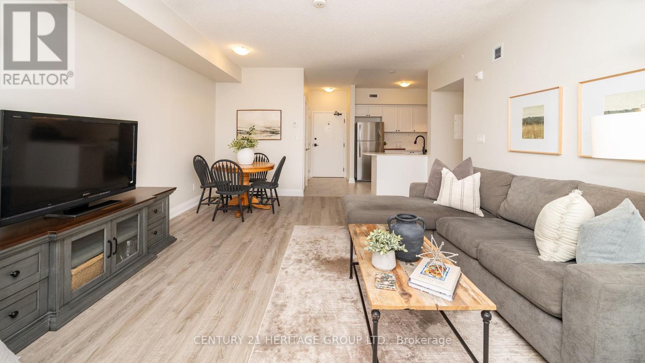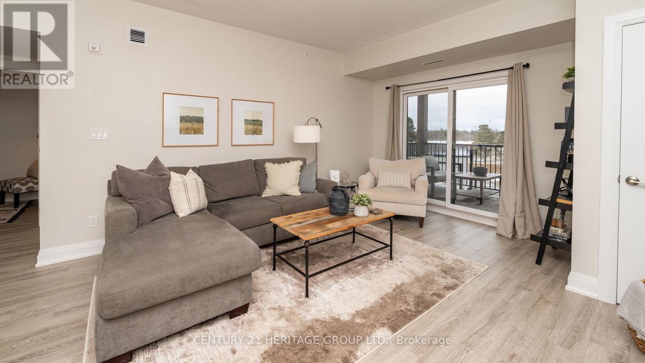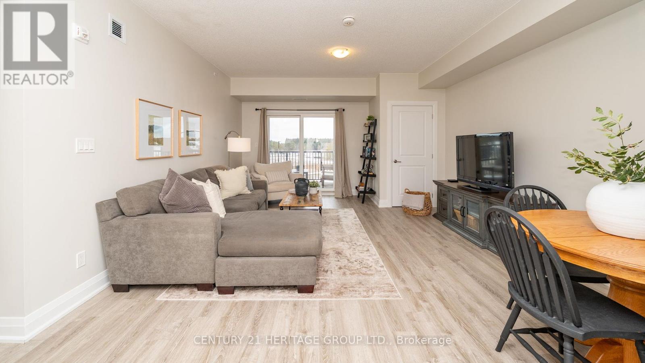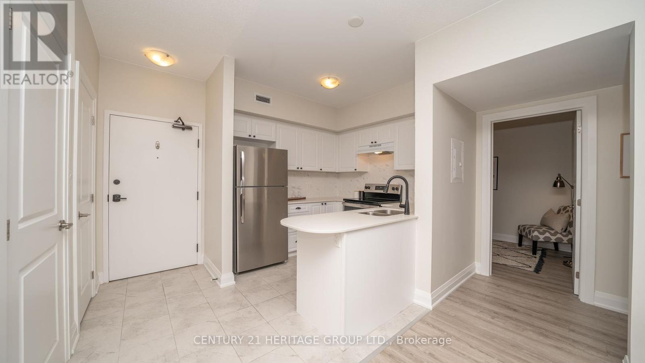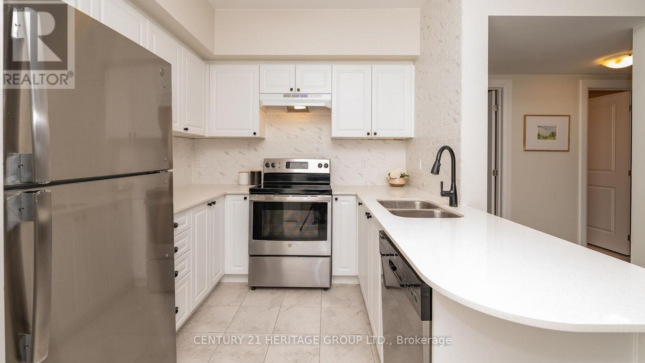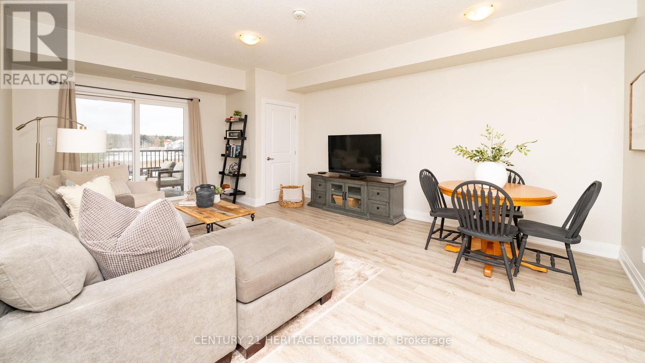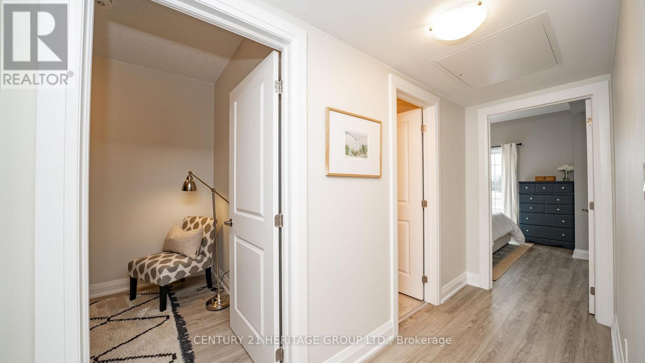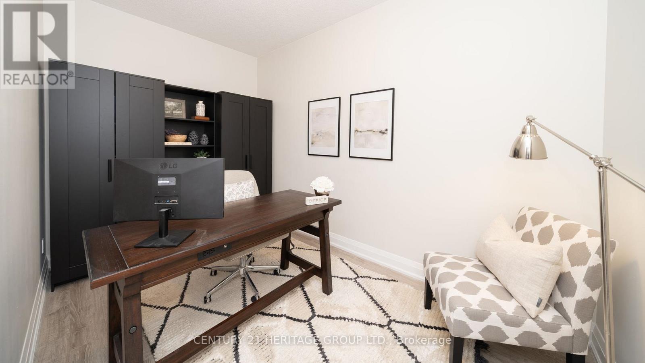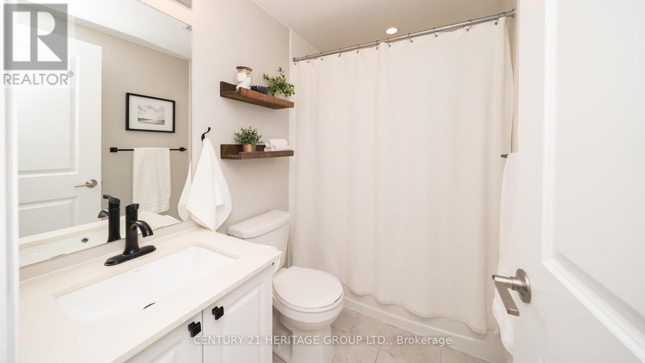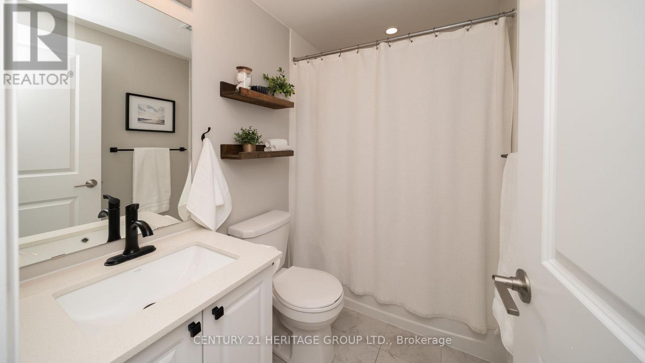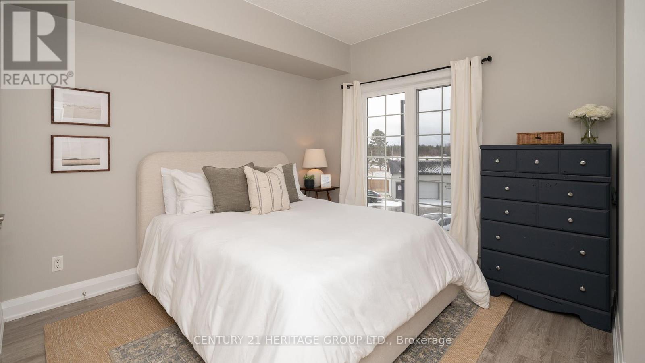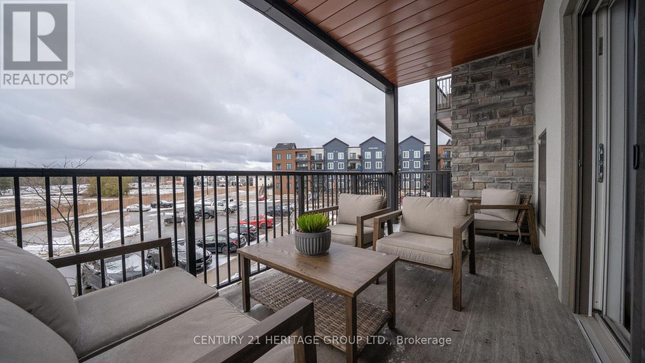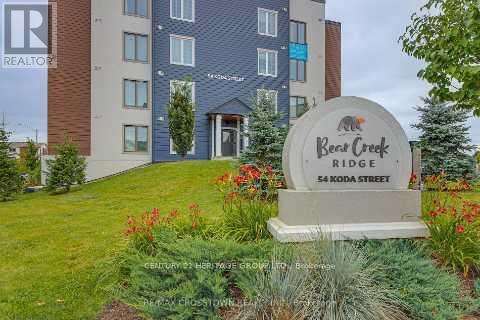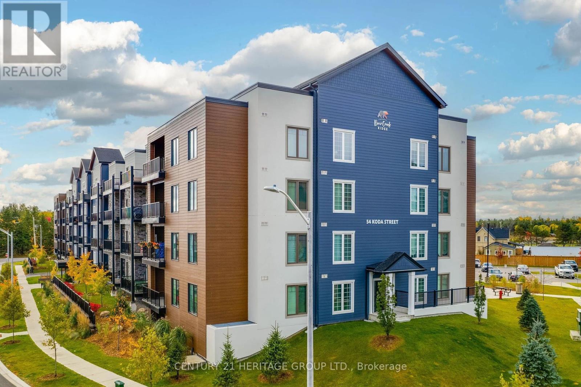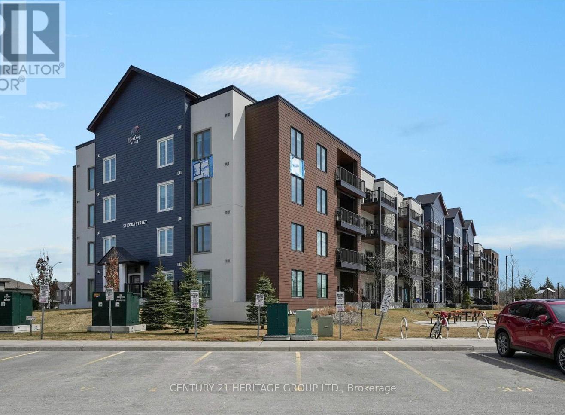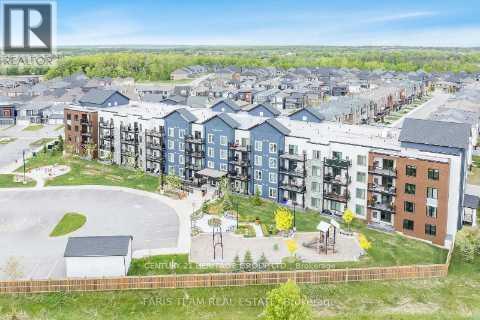207 - 54 Koda Street Barrie, Ontario L9J 0J6
$535,000Maintenance, Common Area Maintenance, Insurance, Water, Parking
$424.14 Monthly
Maintenance, Common Area Maintenance, Insurance, Water, Parking
$424.14 MonthlyWelcome To Bear Creek Ridge Where Modern Elegance Meets Classic Comfort In The Heart Of Desirable South Barrie. This Spacious 1 Bedroom + Den Suite Offers 869 Sq. Ft. Of Thoughtfully Designed Living Space, Complete With A Large, Private Balcony Perfect For BBQs And Outdoor Relaxation. The Den Is Large Enough To Be Used As A Bedroom, Providing Flexibility For Guests, A Home Office, Or Additional Living Space. Inside, Enjoy A Bright, Open-Concept Layout Featuring 9' Ceilings, High-End Laminate Flooring, Upgraded Trim And Doors, And A Fresh, Neutral Colour Palette. The Kitchen And Bathroom Are Appointed With Quartz Countertops And Stainless Steel Appliances, Plus Full Size Washer/Dryer For Ultimate Convenience. Extras Include 1 Surface Parking Space Located Directly In Front Of The Unit (Great For Remote Starters!), 1 Storage Locker, And Access To An Outdoor Playground And Amenity Seating Area. Whether You're A First-Time Buyer, Investor, Or Downsizing, This Is A Fantastic Opportunity To Enjoy Maintenance-Free Living Just Minutes From Shopping, Dining, Highway 400, And The Barrie South Go Station. (id:61852)
Property Details
| MLS® Number | S12046923 |
| Property Type | Single Family |
| Community Name | Rural Barrie Southwest |
| AmenitiesNearBy | Golf Nearby, Hospital, Place Of Worship, Park |
| CommunityFeatures | Pet Restrictions |
| EquipmentType | Water Heater |
| Features | Elevator, Balcony |
| ParkingSpaceTotal | 1 |
| RentalEquipmentType | Water Heater |
| Structure | Playground |
Building
| BathroomTotal | 1 |
| BedroomsAboveGround | 1 |
| BedroomsBelowGround | 1 |
| BedroomsTotal | 2 |
| Age | 0 To 5 Years |
| Amenities | Visitor Parking, Storage - Locker |
| Appliances | Dishwasher, Dryer, Stove, Washer, Window Coverings, Refrigerator |
| CoolingType | Central Air Conditioning |
| ExteriorFinish | Stucco, Stone |
| FireProtection | Monitored Alarm |
| FlooringType | Ceramic, Laminate |
| HeatingFuel | Natural Gas |
| HeatingType | Forced Air |
| SizeInterior | 800 - 899 Sqft |
| Type | Apartment |
Parking
| Underground | |
| Garage |
Land
| Acreage | No |
| LandAmenities | Golf Nearby, Hospital, Place Of Worship, Park |
| ZoningDescription | Residential |
Rooms
| Level | Type | Length | Width | Dimensions |
|---|---|---|---|---|
| Main Level | Foyer | 2.54 m | 1.16 m | 2.54 m x 1.16 m |
| Main Level | Kitchen | 2.75 m | 2.69 m | 2.75 m x 2.69 m |
| Main Level | Dining Room | 5.97 m | 4.45 m | 5.97 m x 4.45 m |
| Main Level | Living Room | 5.97 m | 4.45 m | 5.97 m x 4.45 m |
| Main Level | Primary Bedroom | 3.58 m | 3.26 m | 3.58 m x 3.26 m |
| Main Level | Den | 3.78 m | 2.29 m | 3.78 m x 2.29 m |
| Main Level | Other | 4.74 m | 2.15 m | 4.74 m x 2.15 m |
https://www.realtor.ca/real-estate/28086419/207-54-koda-street-barrie-rural-barrie-southwest
Interested?
Contact us for more information
Michele Andrea Denniston
Broker
11160 Yonge St # 3 & 7
Richmond Hill, Ontario L4S 1H5
Lynda Thompson
Salesperson
11160 Yonge St # 3 & 7
Richmond Hill, Ontario L4S 1H5
