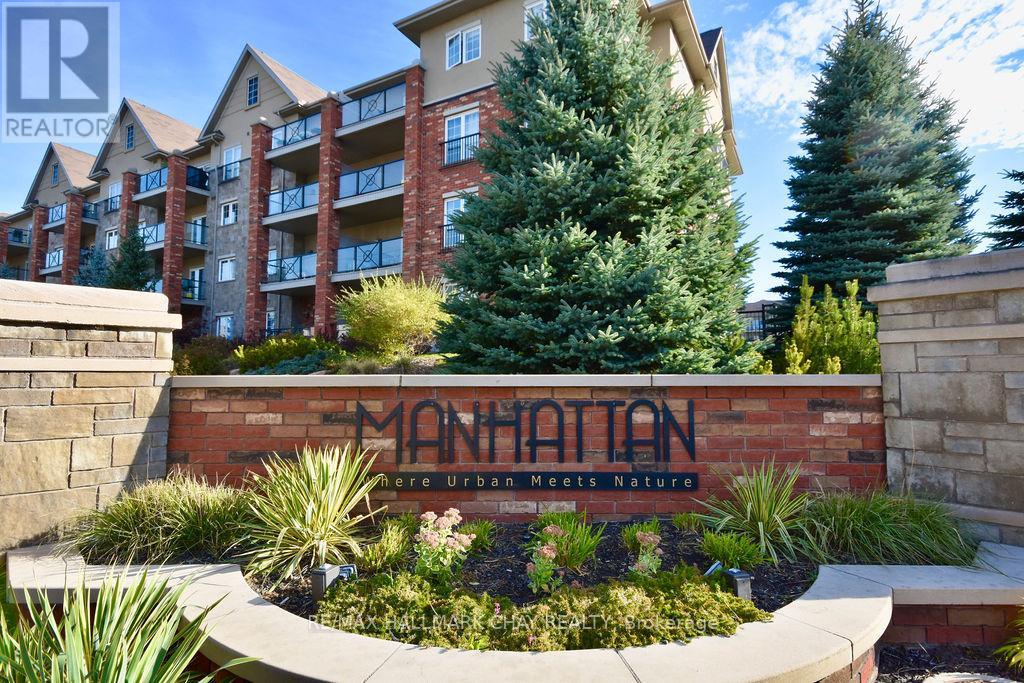207 - 43 Ferndale Drive S Barrie, Ontario L4N 5W6
$535,000Maintenance, Water, Insurance, Parking
$444 Monthly
Maintenance, Water, Insurance, Parking
$444 MonthlyDon't miss this move-in-ready opportunity in The Manhattan, one of Barrie's most sought-after condo communities. Combining natural surroundings and urban convenience, this upgraded 2-bedroom, 2-bathroom suite delivers style, value, and lifestyle in equal measure. Bright, open-concept layout with 9-foot ceilings, oversized windows flooding the space with natural light, and durable laminate floors throughout. Modern kitchen featuring granite counters, stainless steel appliances, and ample cabinetry- a perfect fit for cooking, entertaining, or simply relaxing in style. Private balcony overlooking Central Park - ideal for enjoying your morning coffee or evening unwind. The primary suite includes a generous walk-through custom-designed closet and a sleek 4-piece ensuite bathroom. The second bedroom + full bath is versatile for guests, a home office, or creative hobbies. Very well maintained, with many key updates already done (high-efficiency furnace and central air).Comes with underground parking and a private locker, plus ample visitor parking for when friends drop by. A pet-friendly, low-rise building featuring on-site superintendent, elevators, landscaped gardens, playground, and BBQ-friendly balconies. Nestled in Ardagh, just steps from Bear Creek Eco Park, scenic trails, conservation areas, and local amenities like shops, transit, parks, and Hwy 400 access. (id:61852)
Property Details
| MLS® Number | S12315535 |
| Property Type | Single Family |
| Neigbourhood | Ardagh Bluffs |
| Community Name | Ardagh |
| AmenitiesNearBy | Park, Public Transit |
| CommunityFeatures | Pet Restrictions, Community Centre, School Bus |
| Features | Wooded Area, Balcony, Carpet Free, In Suite Laundry |
| ParkingSpaceTotal | 1 |
| Structure | Playground, Porch |
Building
| BathroomTotal | 2 |
| BedroomsAboveGround | 2 |
| BedroomsTotal | 2 |
| Age | 11 To 15 Years |
| Amenities | Party Room, Visitor Parking, Storage - Locker |
| Appliances | Garage Door Opener Remote(s), Dishwasher, Dryer, Stove, Washer, Window Coverings, Refrigerator |
| CoolingType | Central Air Conditioning |
| ExteriorFinish | Brick |
| FlooringType | Laminate |
| HeatingFuel | Natural Gas |
| HeatingType | Forced Air |
| SizeInterior | 1000 - 1199 Sqft |
| Type | Apartment |
Parking
| Underground | |
| Garage |
Land
| Acreage | No |
| LandAmenities | Park, Public Transit |
| ZoningDescription | Residential |
Rooms
| Level | Type | Length | Width | Dimensions |
|---|---|---|---|---|
| Main Level | Kitchen | 2.74 m | 2.8 m | 2.74 m x 2.8 m |
| Main Level | Dining Room | 3.05 m | 2.8 m | 3.05 m x 2.8 m |
| Main Level | Family Room | 4.57 m | 4.08 m | 4.57 m x 4.08 m |
| Main Level | Primary Bedroom | 3.29 m | 4.21 m | 3.29 m x 4.21 m |
| Main Level | Bedroom 2 | 5.03 m | 3.39 m | 5.03 m x 3.39 m |
https://www.realtor.ca/real-estate/28670890/207-43-ferndale-drive-s-barrie-ardagh-ardagh
Interested?
Contact us for more information
Cheryl Cheslea
Broker
218 Bayfield St, 100078 & 100431
Barrie, Ontario L4M 3B6































