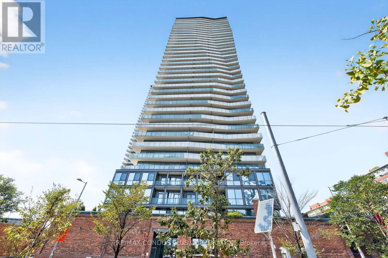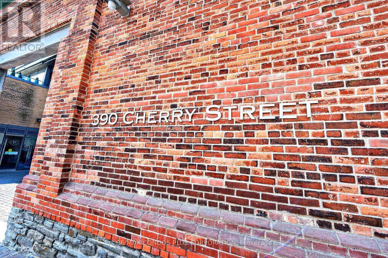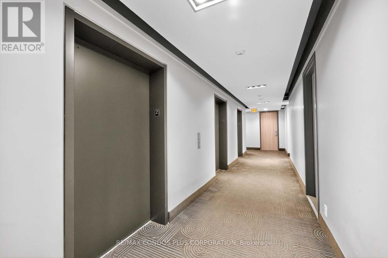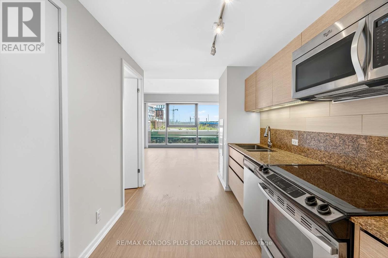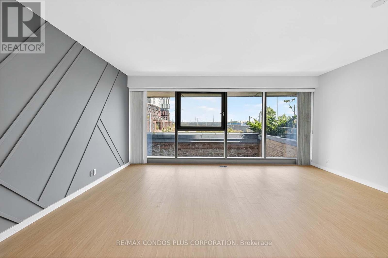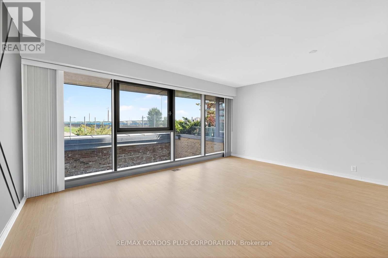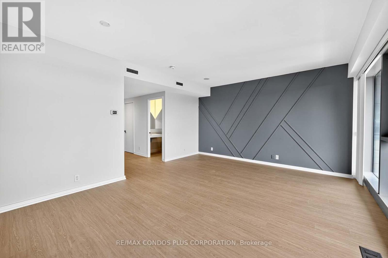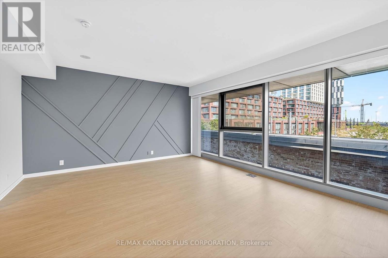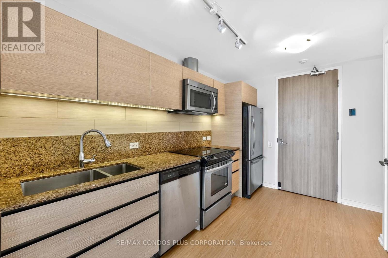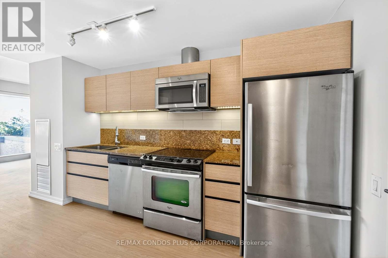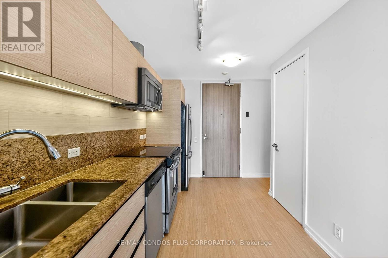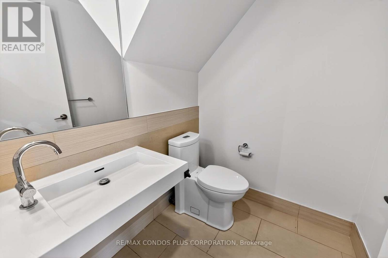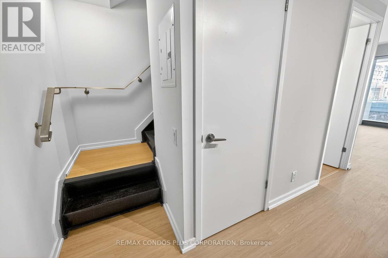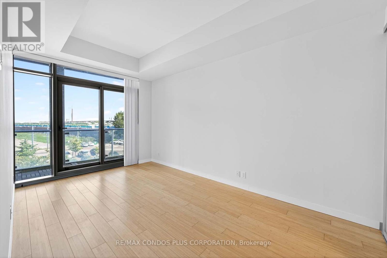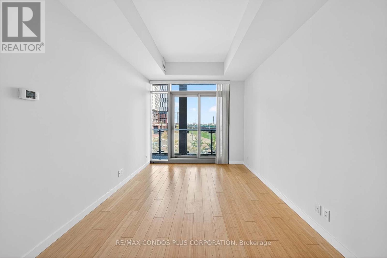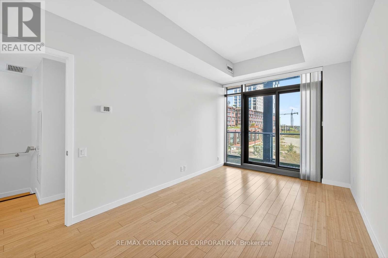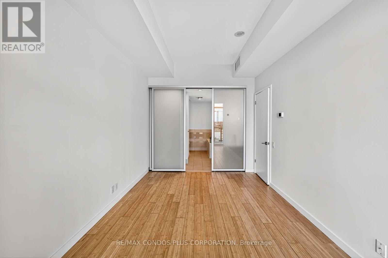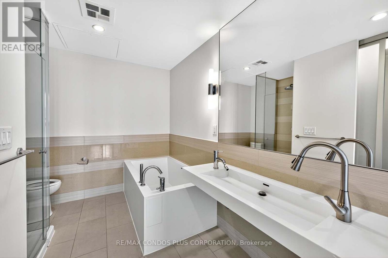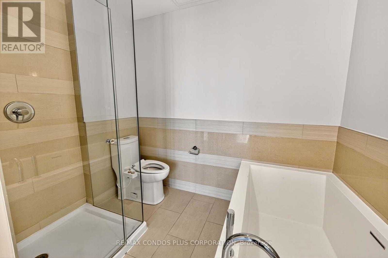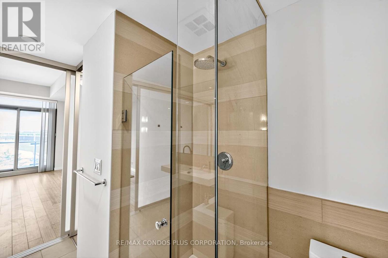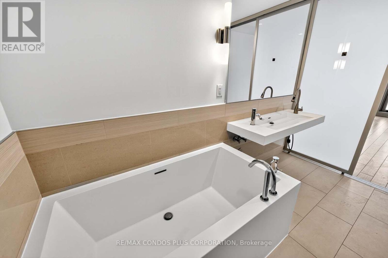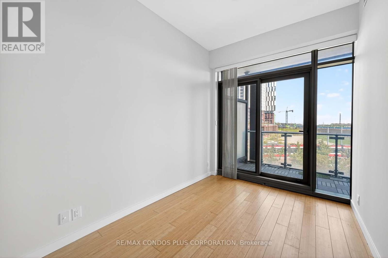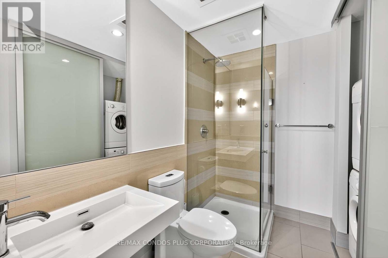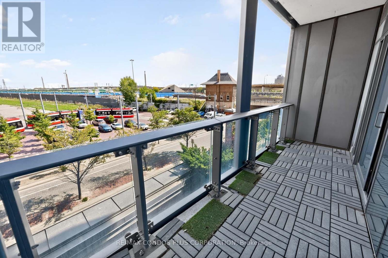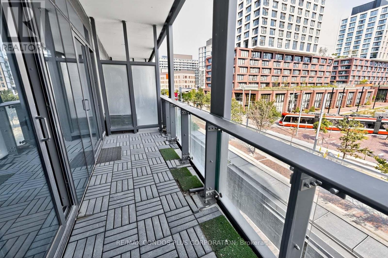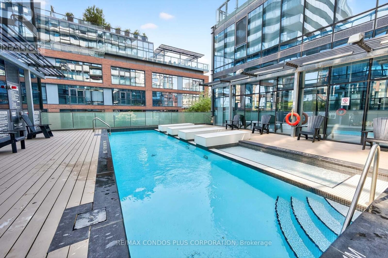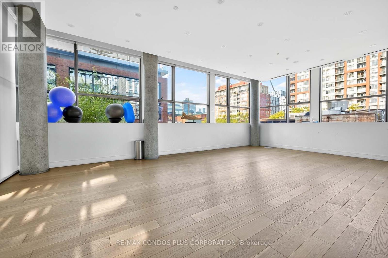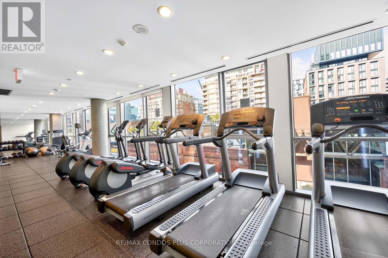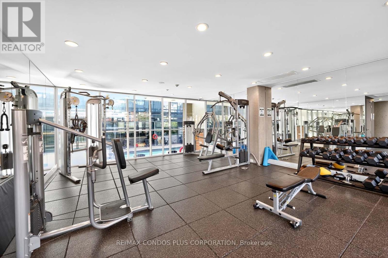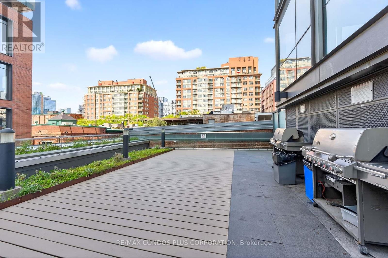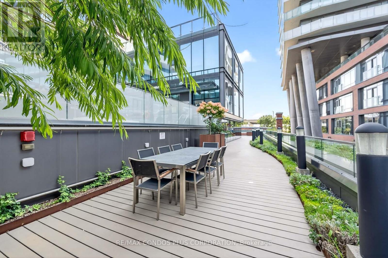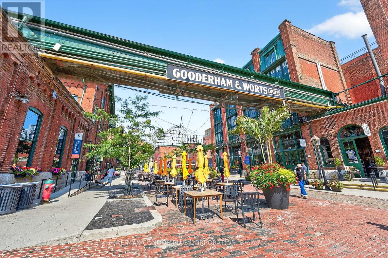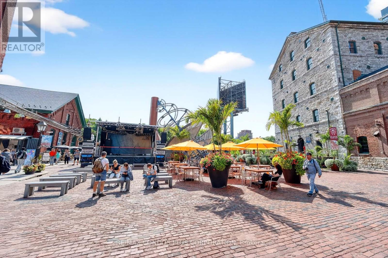#207 - 390 Cherry Street Toronto, Ontario M5A 0E2
$799,999Maintenance, Common Area Maintenance, Heat, Insurance, Parking, Water
$1,204.46 Monthly
Maintenance, Common Area Maintenance, Heat, Insurance, Parking, Water
$1,204.46 MonthlyLocated in the heart of the Distillery District. Two storey 2 bedroom-3 bathroom condo. Includes one parking, one locker and bicycle locker. Freshly painted and new flooring on main level. 2 spacious bedrooms on 2nd fl. each with their own bathroom. Open concept main level with powder room and floor to ceiling windows. Resort style amenities include; outdoor pool, jacuzzi, yoga room,sauna, steam room,fitness centre, games room, guest suites, bbq area and party room. 24/7 Concierge. At your door step; TTC, scenic bike trails, King streetcar loop and restaurants.2nd parking spot available for 60k and mtce fee of $103.48 and property tax of approx. $241.31 (id:61852)
Property Details
| MLS® Number | C12395243 |
| Property Type | Single Family |
| Neigbourhood | Spadina—Fort York |
| Community Name | Waterfront Communities C8 |
| AmenitiesNearBy | Park, Public Transit, Schools |
| CommunityFeatures | Pet Restrictions |
| Features | Balcony, Carpet Free |
| ParkingSpaceTotal | 1 |
| PoolType | Outdoor Pool |
Building
| BathroomTotal | 3 |
| BedroomsAboveGround | 2 |
| BedroomsTotal | 2 |
| Amenities | Security/concierge, Exercise Centre, Recreation Centre, Storage - Locker |
| Appliances | Dishwasher, Dryer, Microwave, Stove, Washer, Refrigerator |
| CoolingType | Central Air Conditioning |
| ExteriorFinish | Brick |
| FlooringType | Laminate |
| HalfBathTotal | 1 |
| HeatingFuel | Natural Gas |
| HeatingType | Forced Air |
| StoriesTotal | 2 |
| SizeInterior | 1000 - 1199 Sqft |
| Type | Apartment |
Parking
| Underground | |
| Garage |
Land
| Acreage | No |
| LandAmenities | Park, Public Transit, Schools |
Rooms
| Level | Type | Length | Width | Dimensions |
|---|---|---|---|---|
| Second Level | Primary Bedroom | 5.09 m | 2.97 m | 5.09 m x 2.97 m |
| Second Level | Bedroom 2 | 3.61 m | 2.51 m | 3.61 m x 2.51 m |
| Main Level | Living Room | 5.71 m | 4.98 m | 5.71 m x 4.98 m |
| Main Level | Dining Room | 5.71 m | 4.98 m | 5.71 m x 4.98 m |
| Main Level | Kitchen | 3.88 m | 2.3 m | 3.88 m x 2.3 m |
Interested?
Contact us for more information
Maria Ursini
Salesperson
2121 Lake Shore Blvd W #1
Toronto, Ontario M8V 4E9
