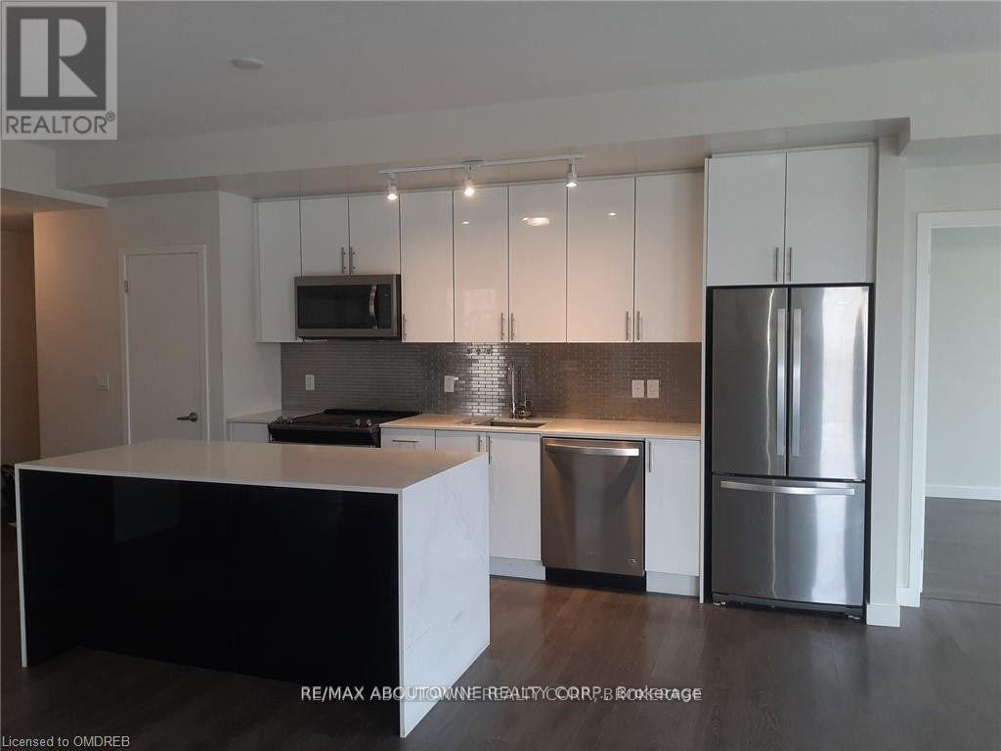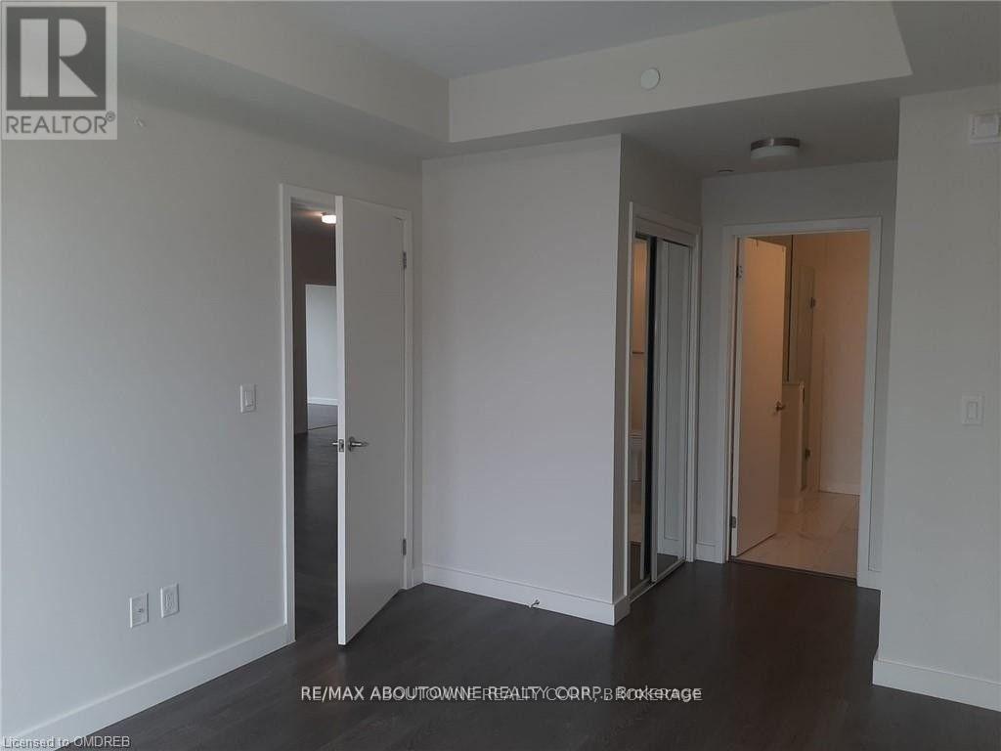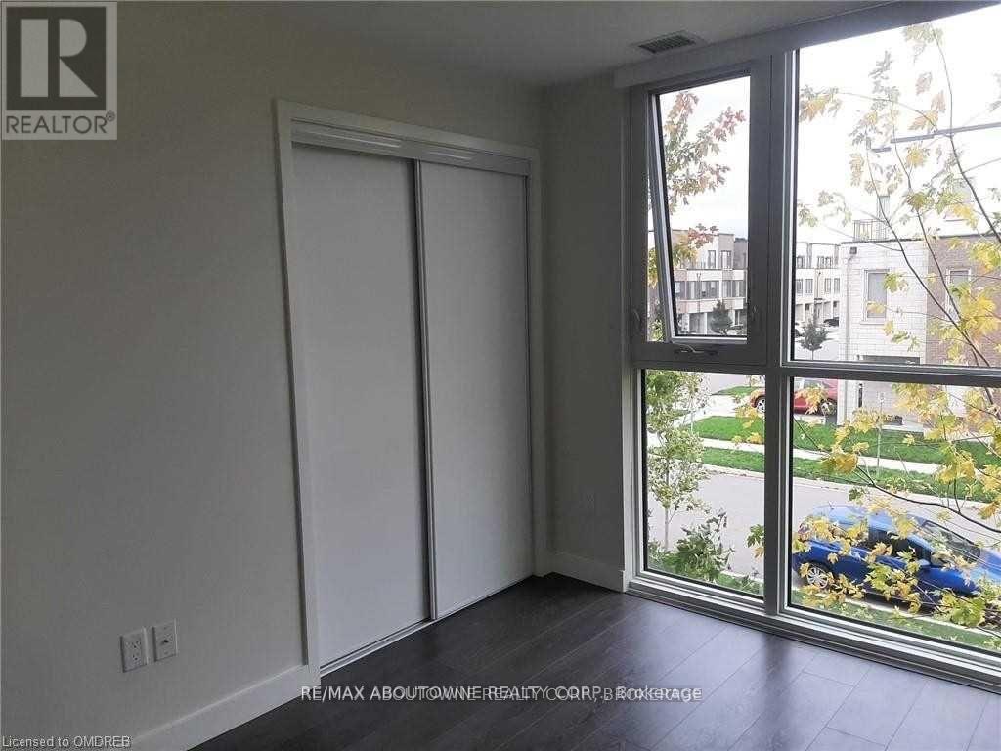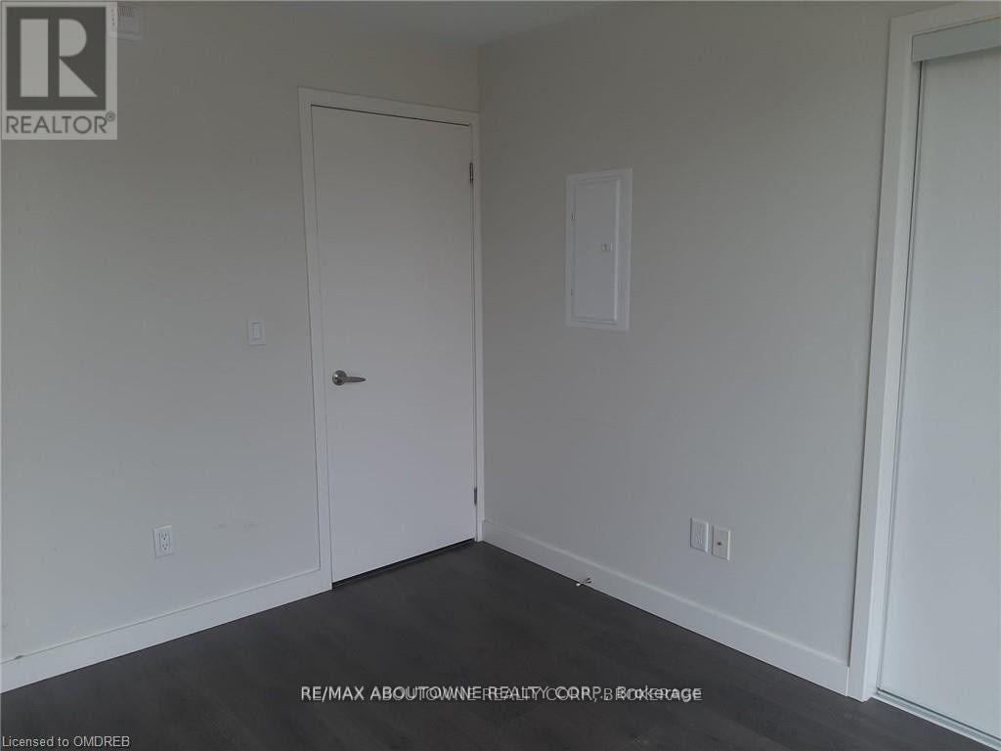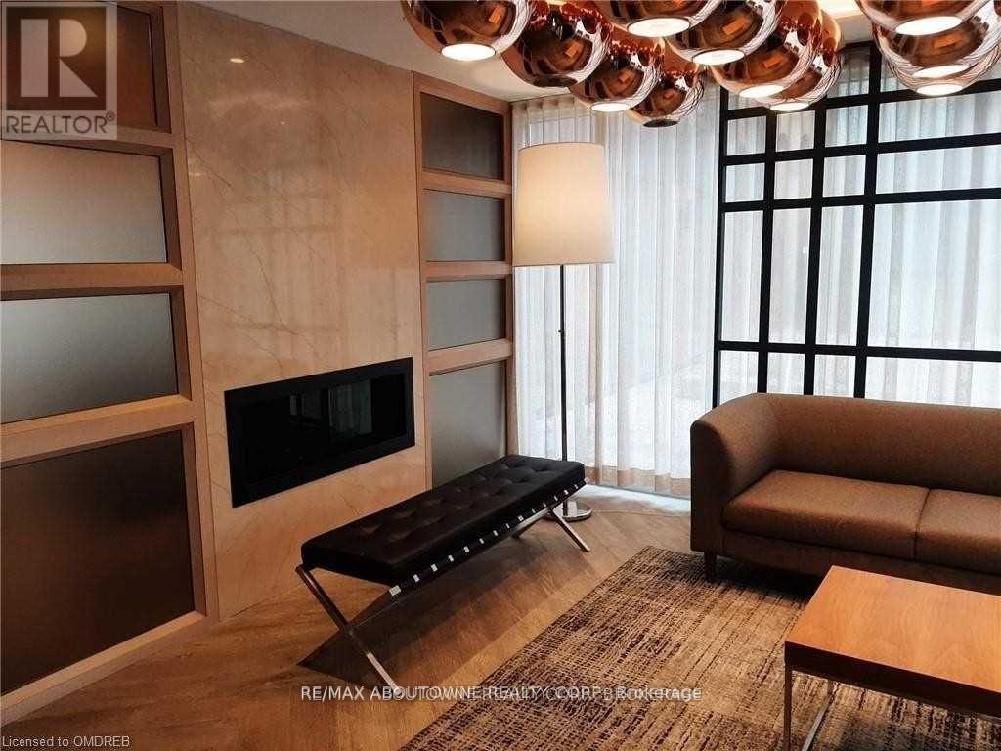207 - 150 Sabina Drive Oakville, Ontario L6H 7C3
$3,500 Monthly
Spacious and Stunning 2-Bedroom, an office space and 2.5 bath Condo in a Prime Location! This generously sized unit boasts thoughtfully designed open-concept layout, offering ample space across the living, dining, kitchen, and breakfast areas. The primary suite features dual closets and a luxurious 5-piece ensuite with a separate shower, double vanity, and soaking tub. The stylish kitchen is equipped with quartz countertops, stainless steel appliances, an elegant backsplash, and a convenient breakfast bar. Ideally situated near major highways, shopping, top-rated schools, parks, a hospital, and public transit! **Landlords prefer 2 Professionals or a family.** (id:61852)
Property Details
| MLS® Number | W11994746 |
| Property Type | Single Family |
| Neigbourhood | Trafalgar |
| Community Name | 1008 - GO Glenorchy |
| AmenitiesNearBy | Hospital, Park, Public Transit, Schools |
| CommunityFeatures | Pet Restrictions |
| Features | Balcony |
| ParkingSpaceTotal | 1 |
Building
| BathroomTotal | 3 |
| BedroomsAboveGround | 3 |
| BedroomsTotal | 3 |
| Amenities | Exercise Centre, Party Room, Visitor Parking |
| Appliances | Dishwasher, Dryer, Microwave, Stove, Washer, Refrigerator |
| CoolingType | Central Air Conditioning |
| ExteriorFinish | Brick, Wood |
| FlooringType | Laminate |
| HalfBathTotal | 1 |
| HeatingFuel | Natural Gas |
| HeatingType | Forced Air |
| SizeInterior | 1200 - 1399 Sqft |
| Type | Apartment |
Parking
| Underground | |
| Garage |
Land
| Acreage | No |
| LandAmenities | Hospital, Park, Public Transit, Schools |
Rooms
| Level | Type | Length | Width | Dimensions |
|---|---|---|---|---|
| Main Level | Living Room | 7.23 m | 6.62 m | 7.23 m x 6.62 m |
| Main Level | Dining Room | 7.23 m | 6.62 m | 7.23 m x 6.62 m |
| Main Level | Kitchen | 7.23 m | 5.38 m | 7.23 m x 5.38 m |
| Main Level | Eating Area | 7.23 m | 5.38 m | 7.23 m x 5.38 m |
| Main Level | Primary Bedroom | 3.88 m | 3.08 m | 3.88 m x 3.08 m |
| Main Level | Bedroom 2 | 3.4 m | 2.75 m | 3.4 m x 2.75 m |
| Main Level | Bedroom 3 | 3.4 m | 2.63 m | 3.4 m x 2.63 m |
Interested?
Contact us for more information
Rayo Irani
Broker
1235 North Service Rd W #100d
Oakville, Ontario L6M 3G5
Mori Rezai
Salesperson
1235 North Service Rd W #100d
Oakville, Ontario L6M 3G5




