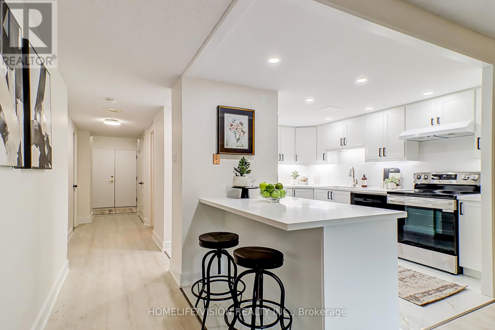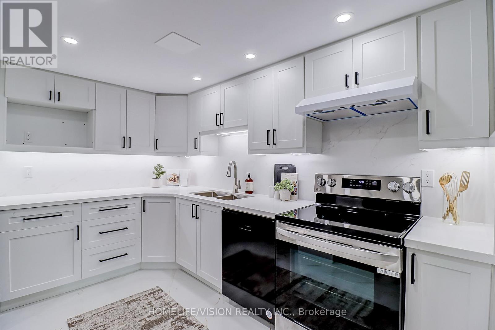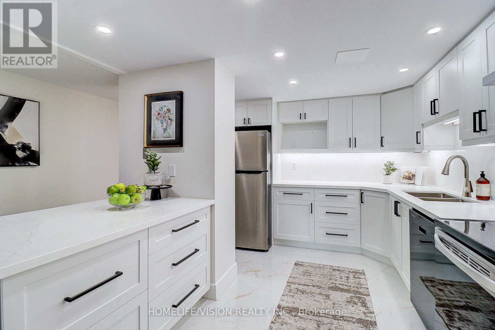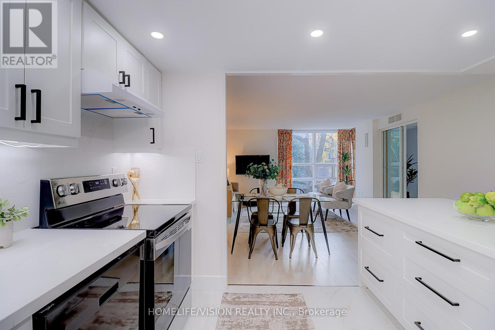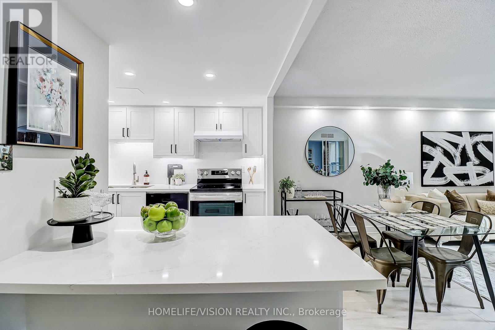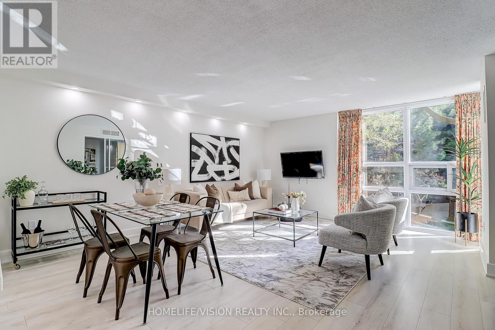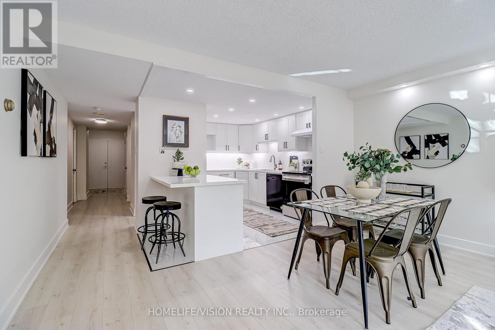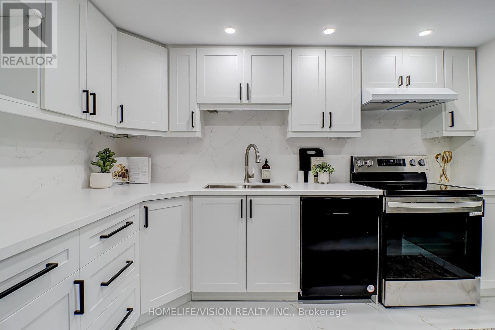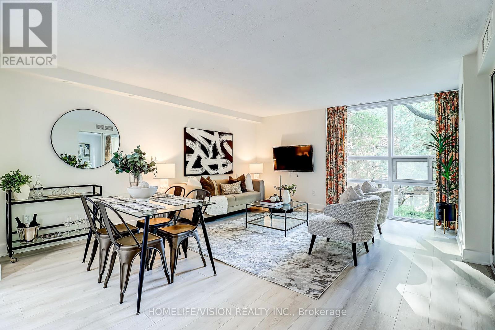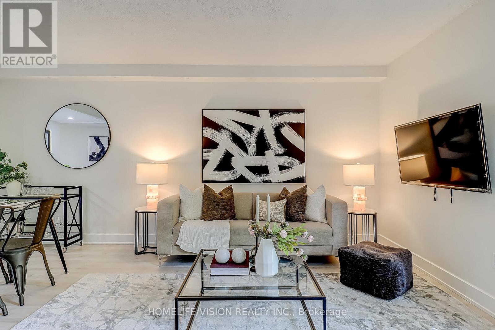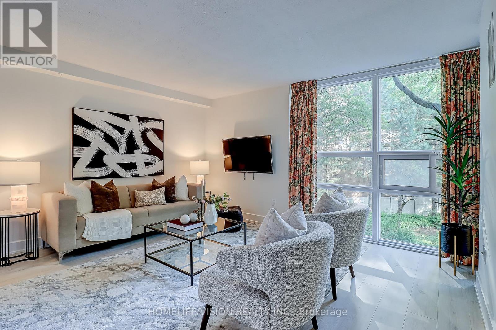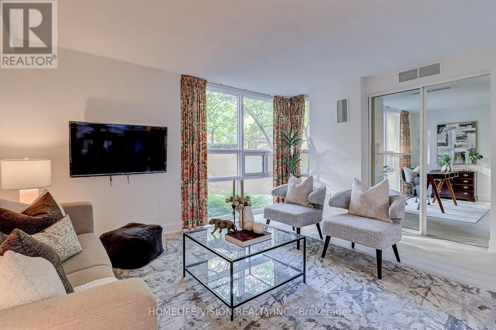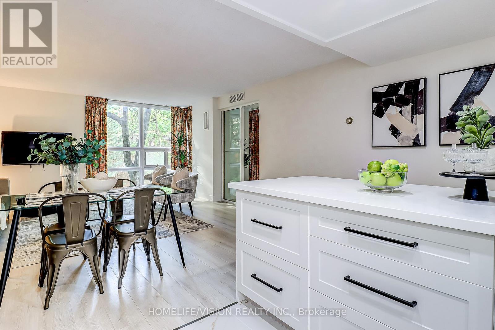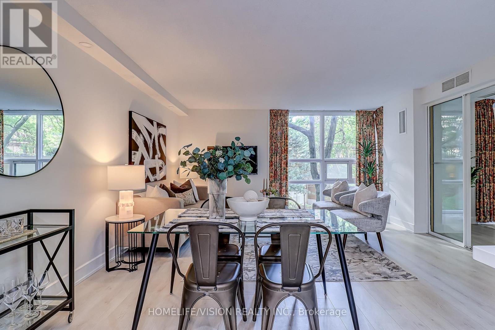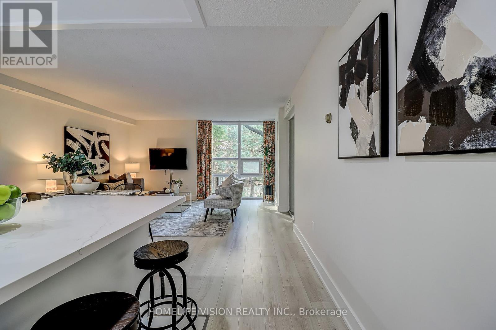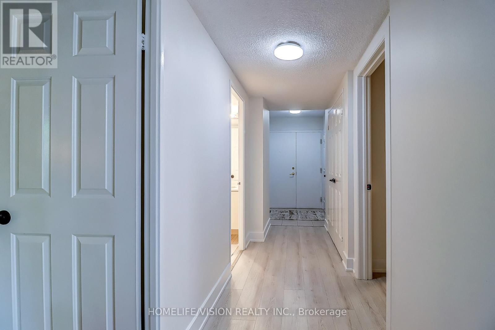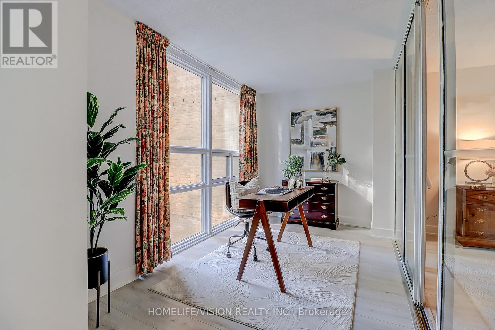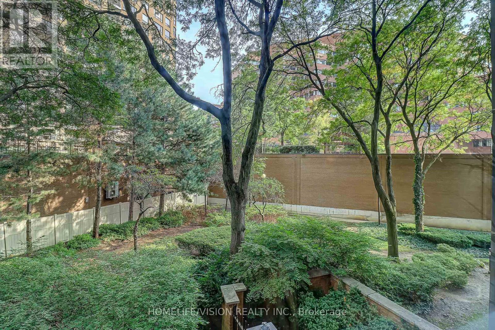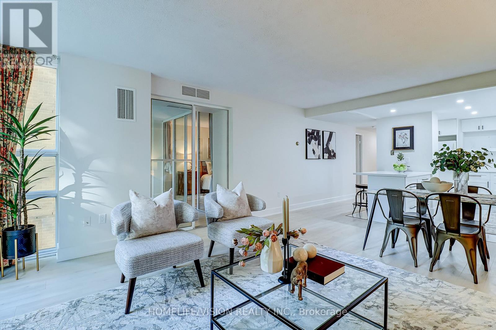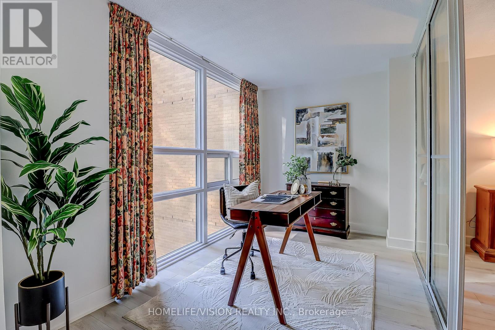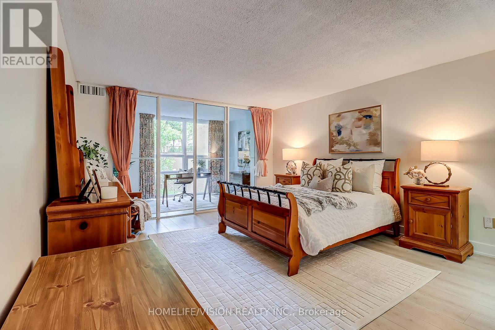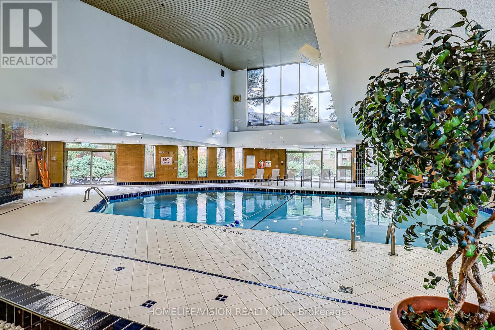207 - 131 Beecroft Road Toronto, Ontario M2N 6G9
$799,000Maintenance, Heat, Electricity, Water
$1,156 Monthly
Maintenance, Heat, Electricity, Water
$1,156 MonthlyWelcome To Your Designer Dream Condo At Manhattan Place! This Upgraded 2+1 Bedroom, 2 Bath Corner Suite Offers 1,240 Sq. Ft. Of Smart, Stylish Living With A Rare Split-Bedroom Layout. The Open-Concept Living/Dining Area Is Bright And Inviting, Featuring Luxury Vinyl Flooring, Pot Lights, And Expansive Windows For Plenty Of Natural Light. The Modern Chefs Kitchen Showcases A Quartz Island With Breakfast Bar Seating, Quartz Counters & Backsplash, Integrated Stainless Steel Appliances, Built-In Fridge, And Ample Storage Perfect For Cooking And Entertaining.The Spacious Primary Bedroom Boasts A Spa-Like Ensuite And Walk-In Closet, While The Second Bedroom And Separate Den Offer Flexibility For A Guest Room, Home Office, Or Even A Third Bedroom. With Treetop Corner Views And A Warm, Modern Aesthetic, This Suite Truly Feels Like Home.Enjoy Resort-Style Amenities At Manhattan Place Including 24-Hour Concierge, Indoor Pool, Gym, Basketball Court, And Party Room. Steps To Yonge & Sheppard Subways, Whole Foods, Mel Lastman Square, Top-Rated Schools (Earl Haig SS), Shops, Cafés, Parks, And Dining. Includes 1 Parking Spot. (id:61852)
Property Details
| MLS® Number | C12439080 |
| Property Type | Single Family |
| Neigbourhood | Lansing-Westgate |
| Community Name | Lansing-Westgate |
| CommunityFeatures | Pets Allowed With Restrictions |
| Features | Carpet Free |
| ParkingSpaceTotal | 1 |
Building
| BathroomTotal | 2 |
| BedroomsAboveGround | 1 |
| BedroomsBelowGround | 2 |
| BedroomsTotal | 3 |
| BasementType | None |
| CoolingType | Central Air Conditioning |
| ExteriorFinish | Concrete |
| FlooringType | Laminate, Tile |
| HalfBathTotal | 1 |
| HeatingFuel | Natural Gas |
| HeatingType | Forced Air |
| SizeInterior | 1200 - 1399 Sqft |
| Type | Apartment |
Parking
| Underground | |
| Garage |
Land
| Acreage | No |
Rooms
| Level | Type | Length | Width | Dimensions |
|---|---|---|---|---|
| Other | Living Room | 5.33 m | 4.33 m | 5.33 m x 4.33 m |
| Other | Dining Room | 5.33 m | 4.33 m | 5.33 m x 4.33 m |
| Other | Kitchen | 3.49 m | 3.44 m | 3.49 m x 3.44 m |
| Other | Primary Bedroom | 5.33 m | 4.11 m | 5.33 m x 4.11 m |
| Other | Sunroom | 4.18 m | 2.27 m | 4.18 m x 2.27 m |
| Other | Den | 3.52 m | 2.62 m | 3.52 m x 2.62 m |
Interested?
Contact us for more information
Spiro Klonizakis
Salesperson
1945 Leslie Street
Toronto, Ontario M3B 2M3
