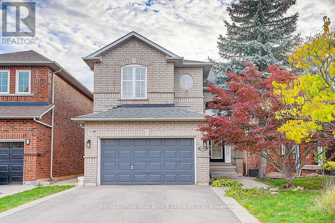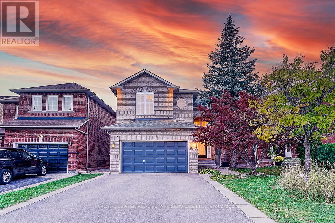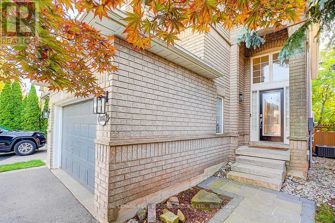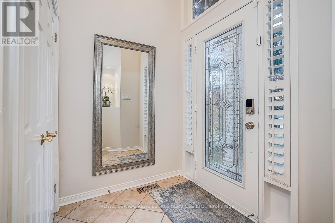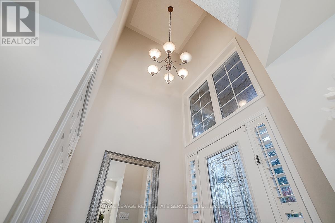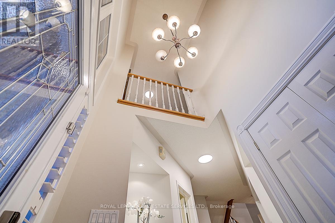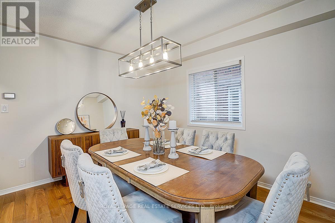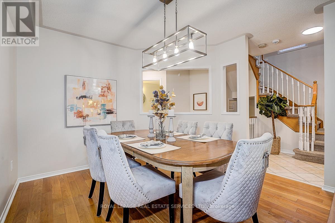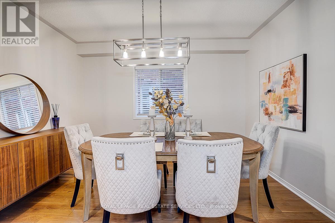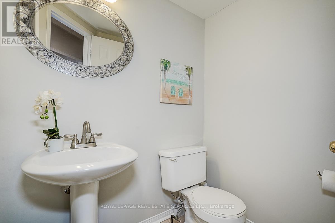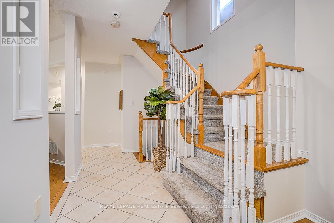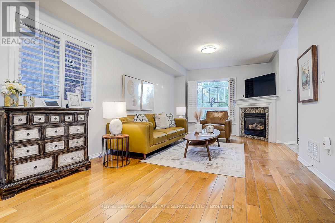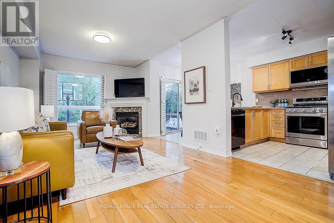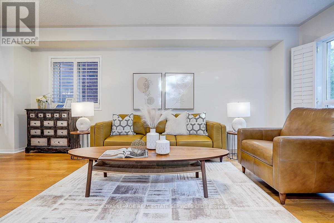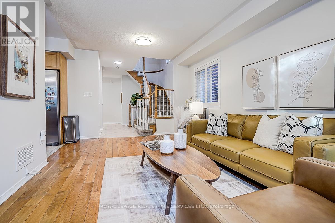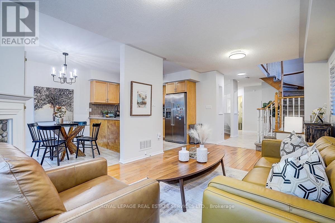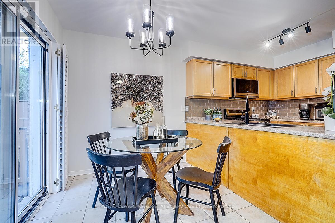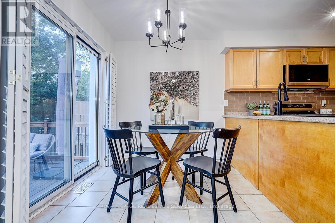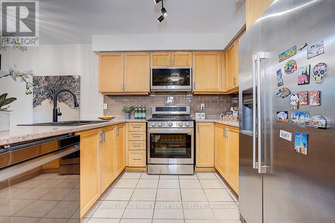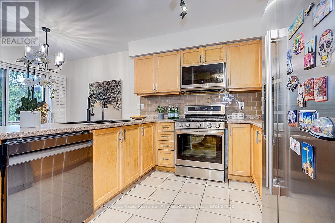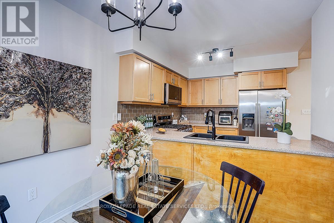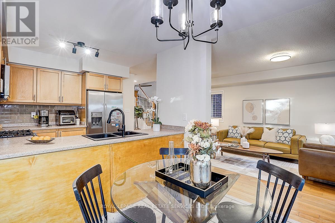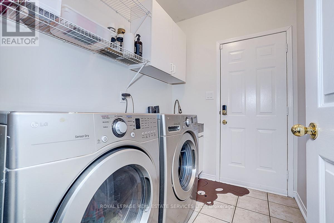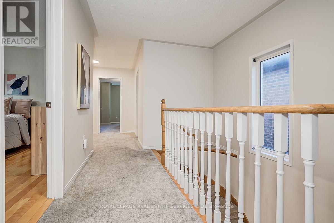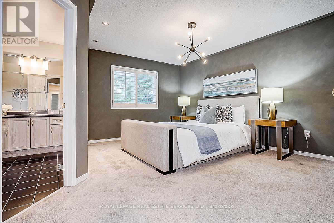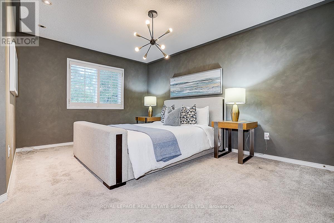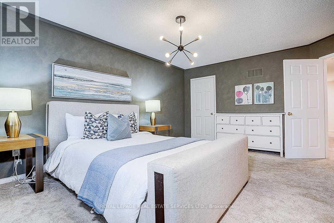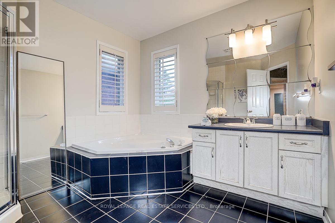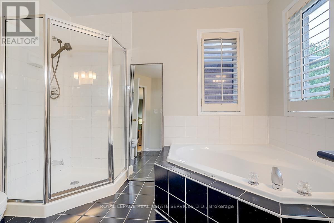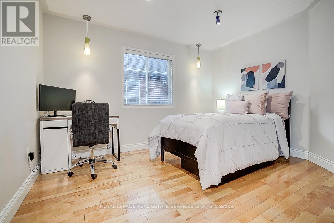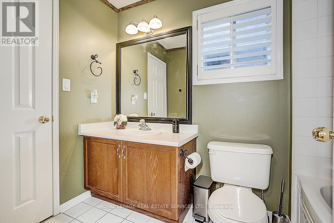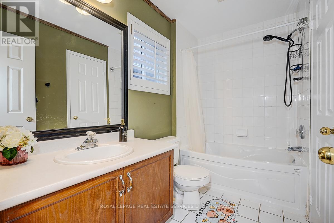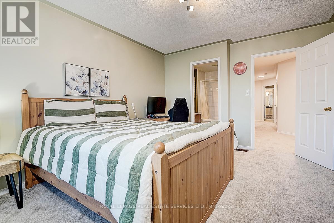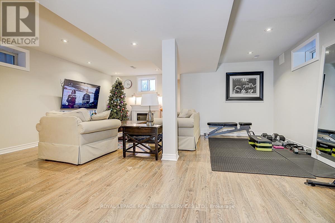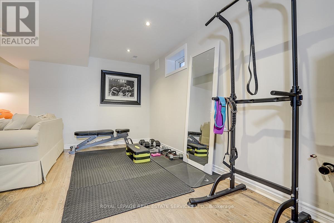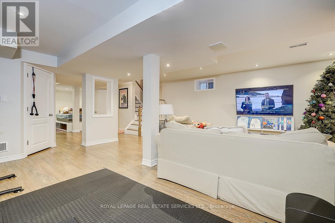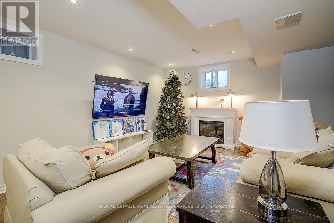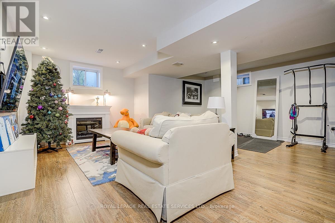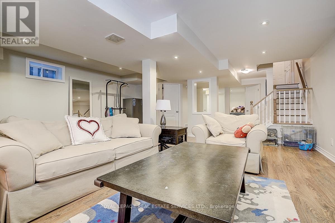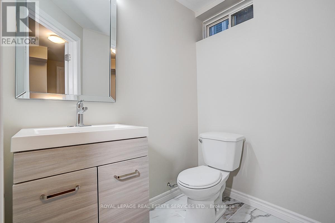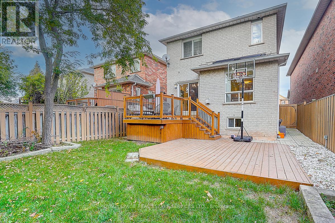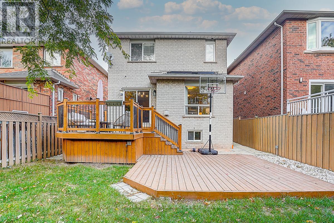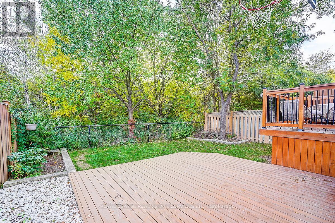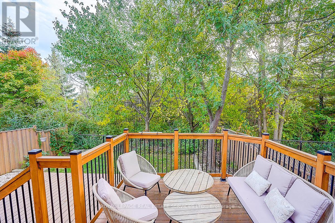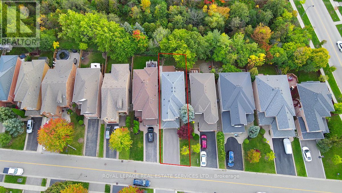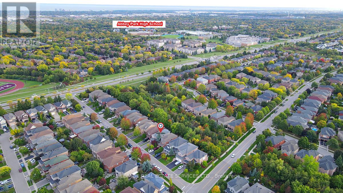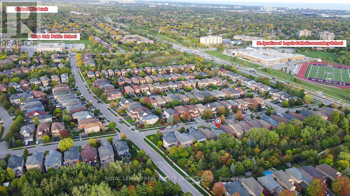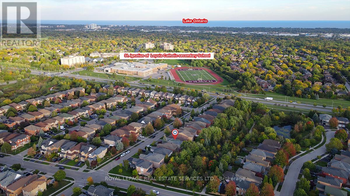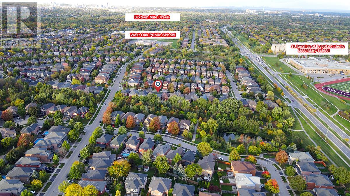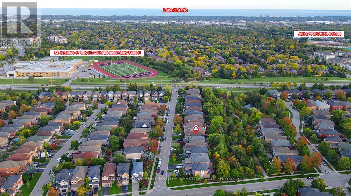2066 Deer Park Road Oakville, Ontario L6M 3V8
$1,389,000
RAVINE LOT!! Freshly painted, bright, and beautifully maintained detached 3-bedroom, 2+2-bathroom home in the highly sought-after Westoak Trails community! Features an open-concept layout with a two-storey foyer, separate dining room, cozy gas fireplace, and an eat-in kitchen with walkout to a 2-tier deck overlooking a lush, treed ravine. Enjoy hardwood floors on the main level, California shutters throughout, main-floor laundry, inside entry to a 1.5-car garage with an extra-long driveway for 4 cars, and a full finished basement. Upstairs offers 3 generously sized bedrooms, including a primary suite with a 4-piece ensuite and his & hers closets. Professionally landscaped front and back, with recent updates including new microwave and gas range (2025), roof (2018), fully renovated basement (2016), new deck (2020), new driveway (2023), and an EV charging station installed ready for your electric car! Close to West Oak Public School, shops, highways, Bronte GO, and Oakville Hospital a perfect blend of comfort, privacy, and location! (id:61852)
Property Details
| MLS® Number | W12459545 |
| Property Type | Single Family |
| Community Name | 1022 - WT West Oak Trails |
| AmenitiesNearBy | Schools, Public Transit, Park |
| EquipmentType | Air Conditioner, Water Heater, Furnace, Water Heater - Tankless |
| Features | Wooded Area, Backs On Greenbelt, Flat Site |
| ParkingSpaceTotal | 5 |
| RentalEquipmentType | Air Conditioner, Water Heater, Furnace, Water Heater - Tankless |
| Structure | Deck |
Building
| BathroomTotal | 4 |
| BedroomsAboveGround | 3 |
| BedroomsTotal | 3 |
| Age | 16 To 30 Years |
| Appliances | Garage Door Opener Remote(s) |
| BasementDevelopment | Partially Finished |
| BasementType | Full (partially Finished) |
| ConstructionStyleAttachment | Detached |
| CoolingType | Central Air Conditioning |
| ExteriorFinish | Brick |
| FireplacePresent | Yes |
| FireplaceTotal | 2 |
| FlooringType | Carpeted, Laminate, Hardwood, Tile |
| FoundationType | Poured Concrete |
| HalfBathTotal | 2 |
| HeatingFuel | Natural Gas |
| HeatingType | Forced Air |
| StoriesTotal | 2 |
| SizeInterior | 1500 - 2000 Sqft |
| Type | House |
| UtilityWater | Municipal Water |
Parking
| Attached Garage | |
| Garage |
Land
| Acreage | No |
| LandAmenities | Schools, Public Transit, Park |
| LandscapeFeatures | Landscaped |
| Sewer | Sanitary Sewer |
| SizeDepth | 110 Ft ,7 In |
| SizeFrontage | 32 Ft ,2 In |
| SizeIrregular | 32.2 X 110.6 Ft |
| SizeTotalText | 32.2 X 110.6 Ft|under 1/2 Acre |
| ZoningDescription | Rl9 |
Rooms
| Level | Type | Length | Width | Dimensions |
|---|---|---|---|---|
| Second Level | Bedroom | 4.16 m | 4.03 m | 4.16 m x 4.03 m |
| Second Level | Primary Bedroom | 4.97 m | 3.32 m | 4.97 m x 3.32 m |
| Second Level | Bedroom | 3.7 m | 3.32 m | 3.7 m x 3.32 m |
| Basement | Recreational, Games Room | 6.05 m | 3.33 m | 6.05 m x 3.33 m |
| Basement | Exercise Room | 6.05 m | 2.66 m | 6.05 m x 2.66 m |
| Basement | Other | 6.17 m | 2.7 m | 6.17 m x 2.7 m |
| Main Level | Living Room | 6.05 m | 3.33 m | 6.05 m x 3.33 m |
| Main Level | Dining Room | 3.66 m | 3.33 m | 3.66 m x 3.33 m |
| Main Level | Kitchen | 2.76 m | 2.66 m | 2.76 m x 2.66 m |
| Main Level | Eating Area | 2.66 m | 2.28 m | 2.66 m x 2.28 m |
| Main Level | Laundry Room | 2.28 m | 1.67 m | 2.28 m x 1.67 m |
Interested?
Contact us for more information
Haidan Wang
Broker
231 Oak Park #400b
Oakville, Ontario L6H 7S8
Fisher Yu
Broker
231 Oak Park #400b
Oakville, Ontario L6H 7S8
