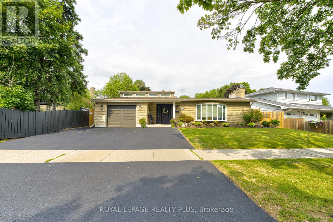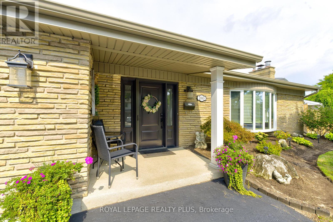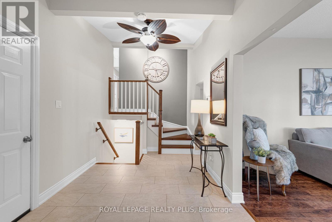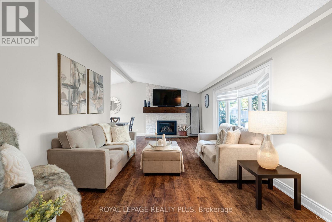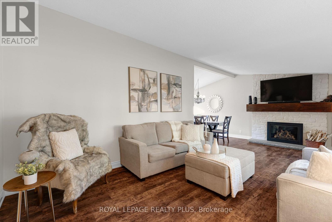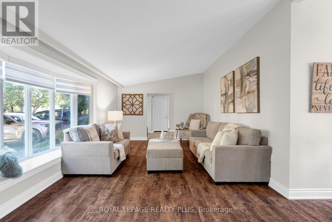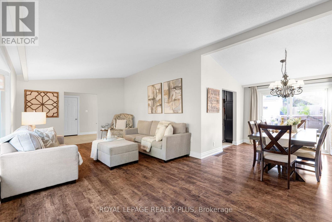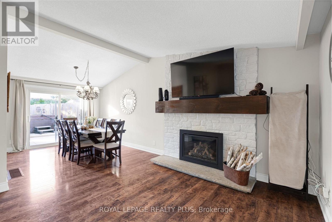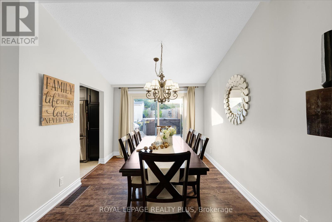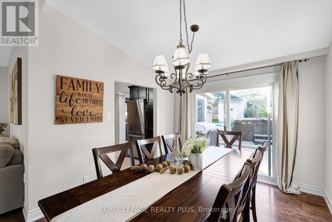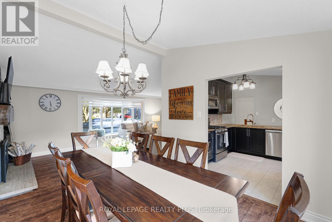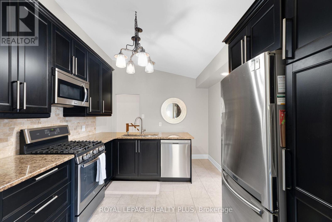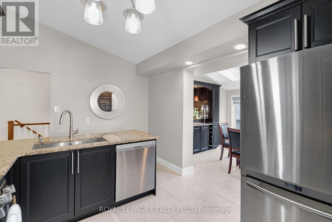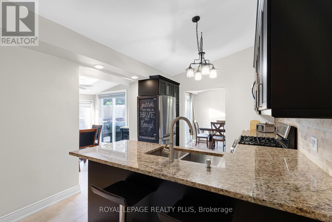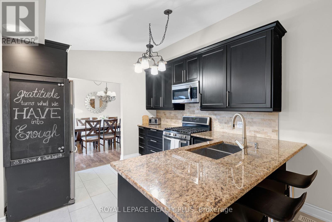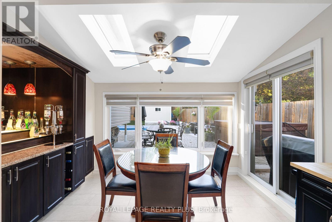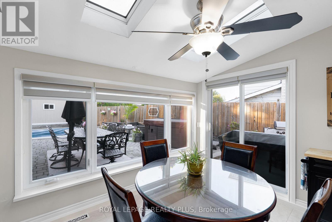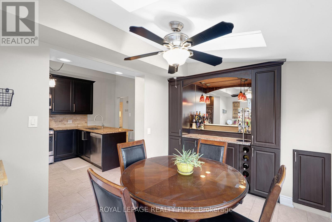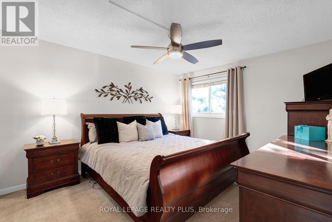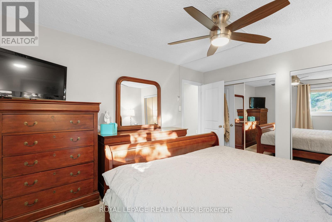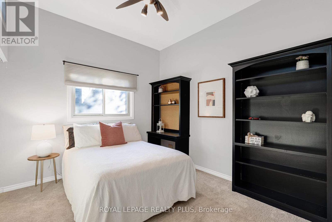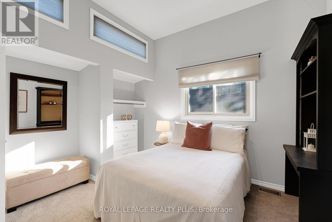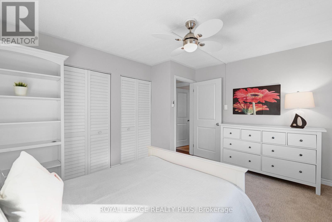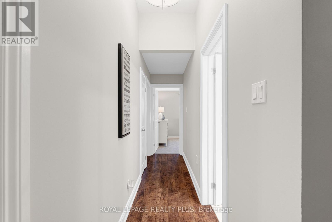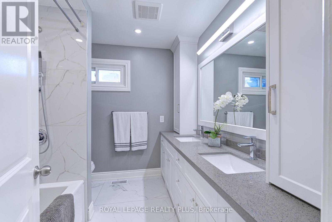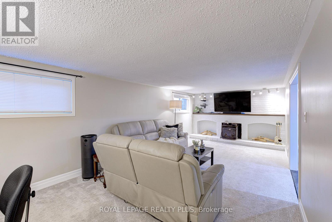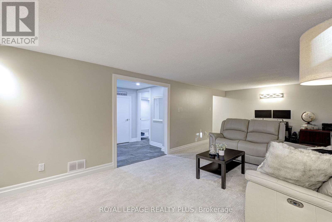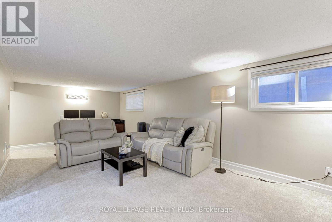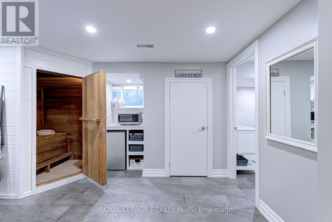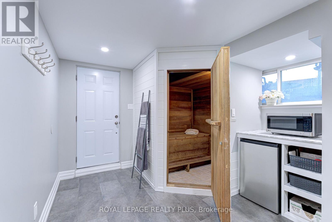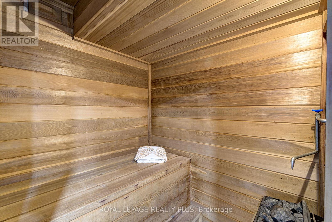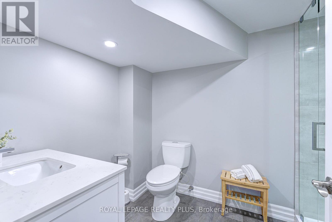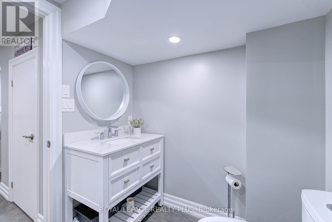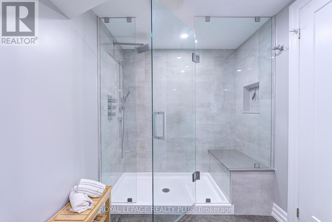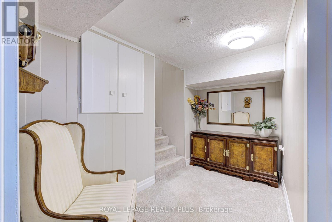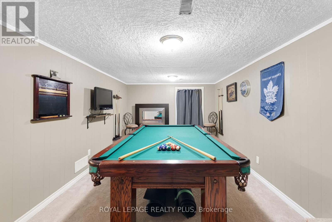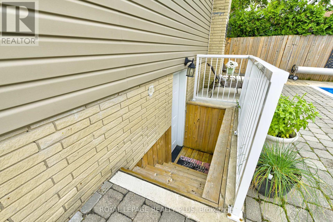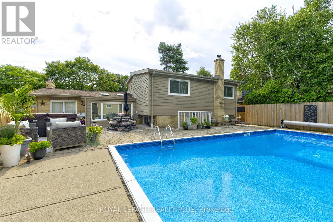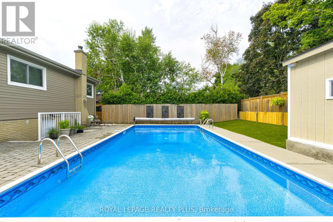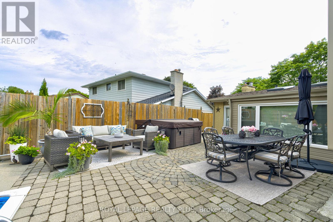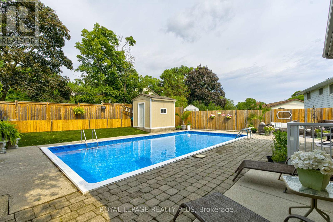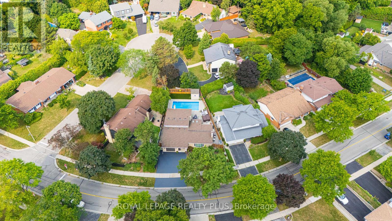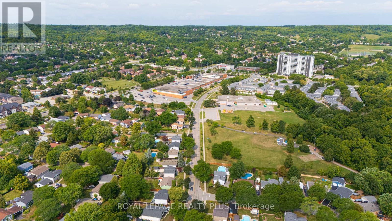2063 Cavendish Drive Burlington, Ontario L7P 1Y9
$1,399,999
Welcome to 2063 Cavendish Drive A beautifully updated 3-bedroom, 4-level backsplit located in the heart of Burlingtons highly sought-after Brant Hills community!This turnkey family home is perfect for those who love to cook, entertain, or relax after work. Situated on a quiet, family-friendly street, you're just steps from top-rated schools, parks, shopping, dining, and only minutes to major highways ideal for commuters.Inside, you'll find a spacious and sun-filled main floor featuring a bright living room, formal dining area, and a fully renovated kitchen with an extended layout perfectly designed to overlook the backyard retreat.Step outside to your private oasis, complete with a hot tub and swimming pool an ideal setting for summer entertaining or peaceful evenings at home.The large lower-level family room features cozy Berber carpeting, a fireplace, and plenty of space for a games area, media room, or teen hangout. A built-in sauna adds a touch of luxury perfect for relaxing and recharging year-round.Don't miss this exceptional opportunity to own a stylish, move-in-ready home in one of Burlingtons most desirable neighborhood! (id:61852)
Property Details
| MLS® Number | W12435079 |
| Property Type | Single Family |
| Neigbourhood | Brant Hills |
| Community Name | Brant Hills |
| EquipmentType | Water Heater |
| Features | Sauna |
| ParkingSpaceTotal | 5 |
| PoolType | Inground Pool |
| RentalEquipmentType | Water Heater |
Building
| BathroomTotal | 2 |
| BedroomsAboveGround | 3 |
| BedroomsTotal | 3 |
| Appliances | Central Vacuum, Dishwasher, Dryer, Stove, Washer, Refrigerator |
| BasementDevelopment | Finished |
| BasementType | N/a (finished) |
| ConstructionStyleAttachment | Detached |
| ConstructionStyleSplitLevel | Backsplit |
| CoolingType | Central Air Conditioning |
| ExteriorFinish | Brick, Vinyl Siding |
| FireplacePresent | Yes |
| FireplaceType | Woodstove |
| FlooringType | Laminate, Ceramic, Carpeted |
| FoundationType | Concrete |
| HeatingFuel | Natural Gas |
| HeatingType | Forced Air |
| SizeInterior | 2500 - 3000 Sqft |
| Type | House |
| UtilityWater | Municipal Water |
Parking
| Garage |
Land
| Acreage | No |
| Sewer | Sanitary Sewer |
| SizeDepth | 110 Ft ,6 In |
| SizeFrontage | 72 Ft |
| SizeIrregular | 72 X 110.5 Ft |
| SizeTotalText | 72 X 110.5 Ft |
Rooms
| Level | Type | Length | Width | Dimensions |
|---|---|---|---|---|
| Lower Level | Family Room | 7.67 m | 3.66 m | 7.67 m x 3.66 m |
| Lower Level | Mud Room | 3.13 m | 4.32 m | 3.13 m x 4.32 m |
| Lower Level | Recreational, Games Room | 6.63 m | 3.37 m | 6.63 m x 3.37 m |
| Main Level | Living Room | 7.32 m | 3.72 m | 7.32 m x 3.72 m |
| Main Level | Dining Room | 2.99 m | 3.08 m | 2.99 m x 3.08 m |
| Main Level | Kitchen | 4.26 m | 3.04 m | 4.26 m x 3.04 m |
| Main Level | Eating Area | 3.81 m | 2.84 m | 3.81 m x 2.84 m |
| Upper Level | Primary Bedroom | 3.45 m | 4.03 m | 3.45 m x 4.03 m |
| Upper Level | Bedroom 2 | 4.14 m | 3.62 m | 4.14 m x 3.62 m |
| Upper Level | Bedroom 3 | 3.45 m | 3.81 m | 3.45 m x 3.81 m |
https://www.realtor.ca/real-estate/28930791/2063-cavendish-drive-burlington-brant-hills-brant-hills
Interested?
Contact us for more information
Mitra Noormehr
Salesperson
