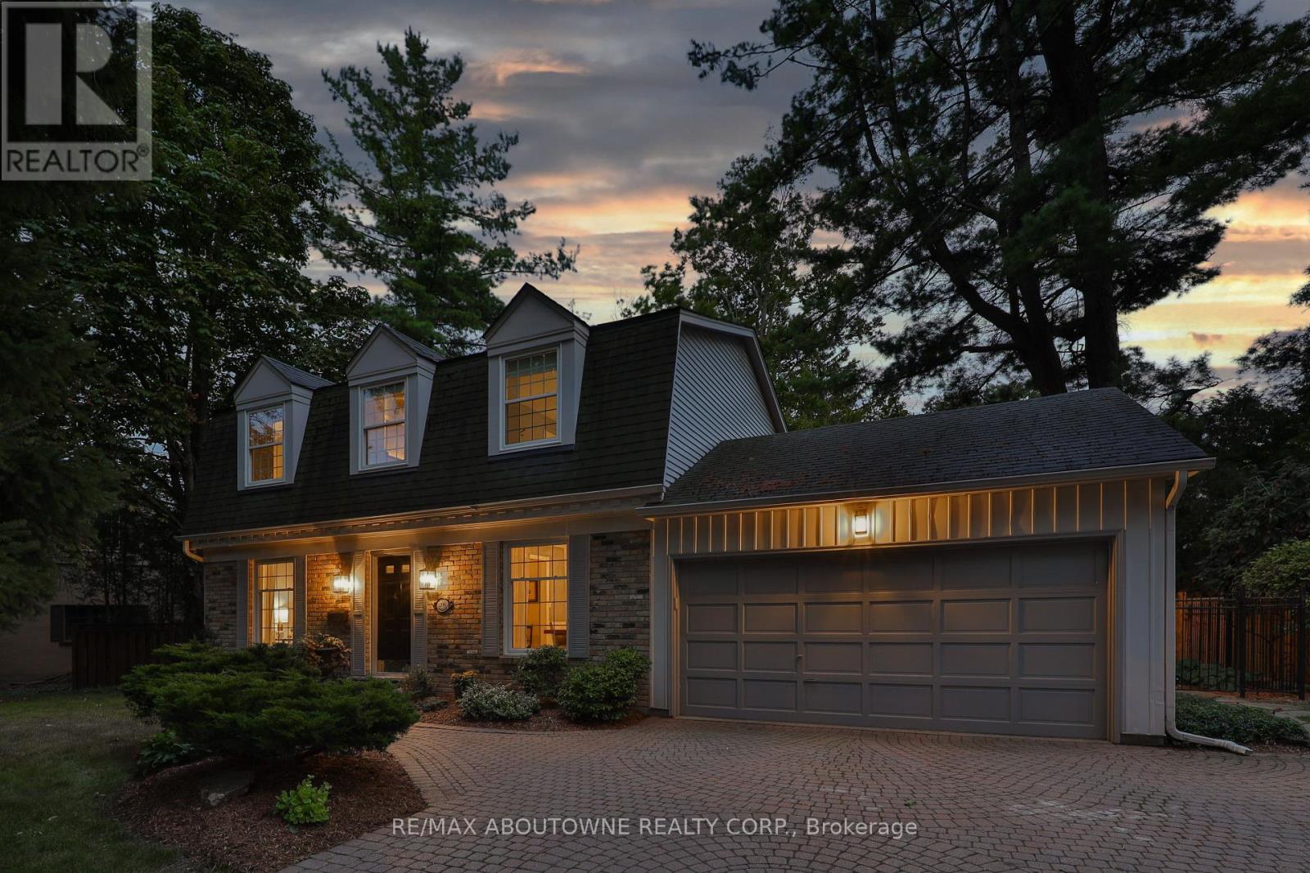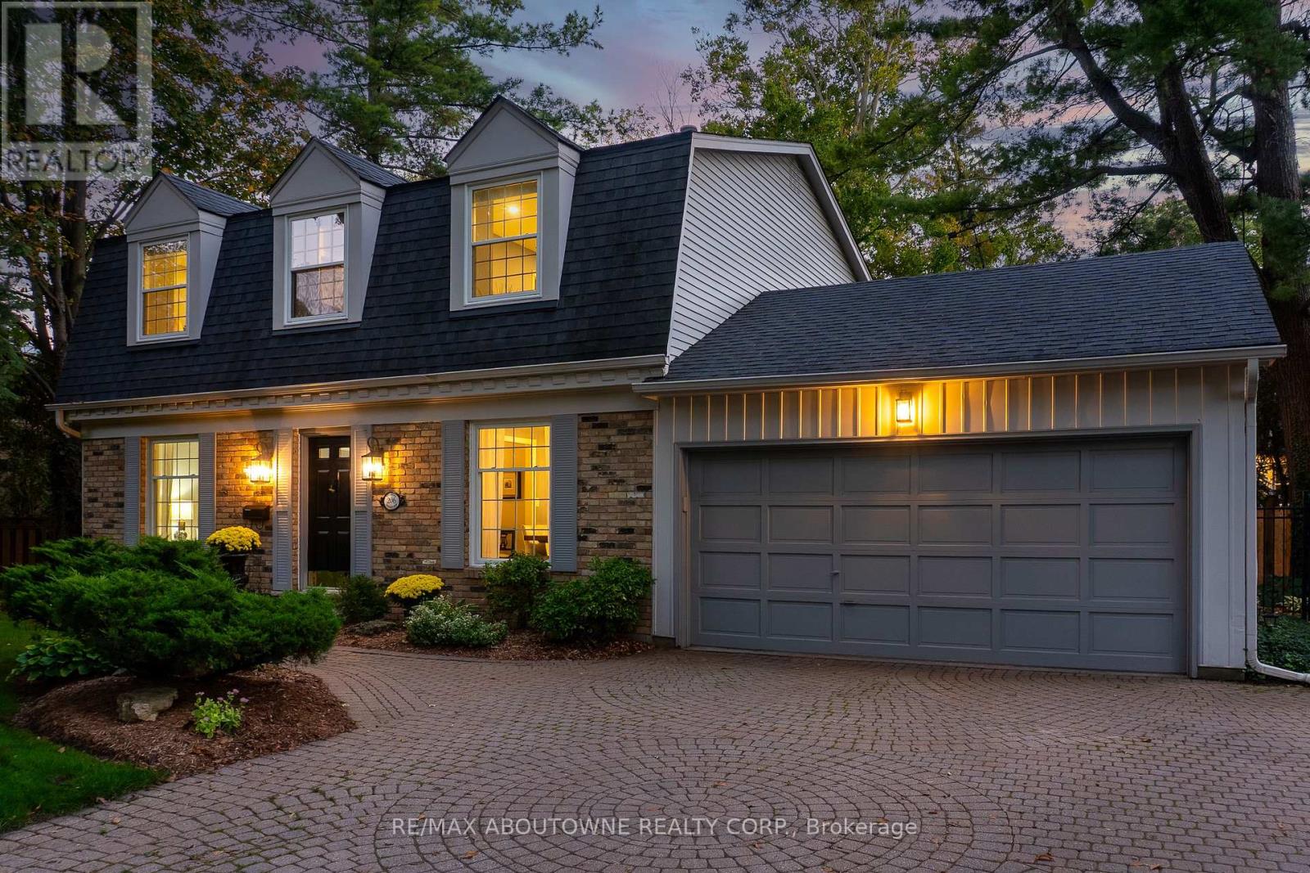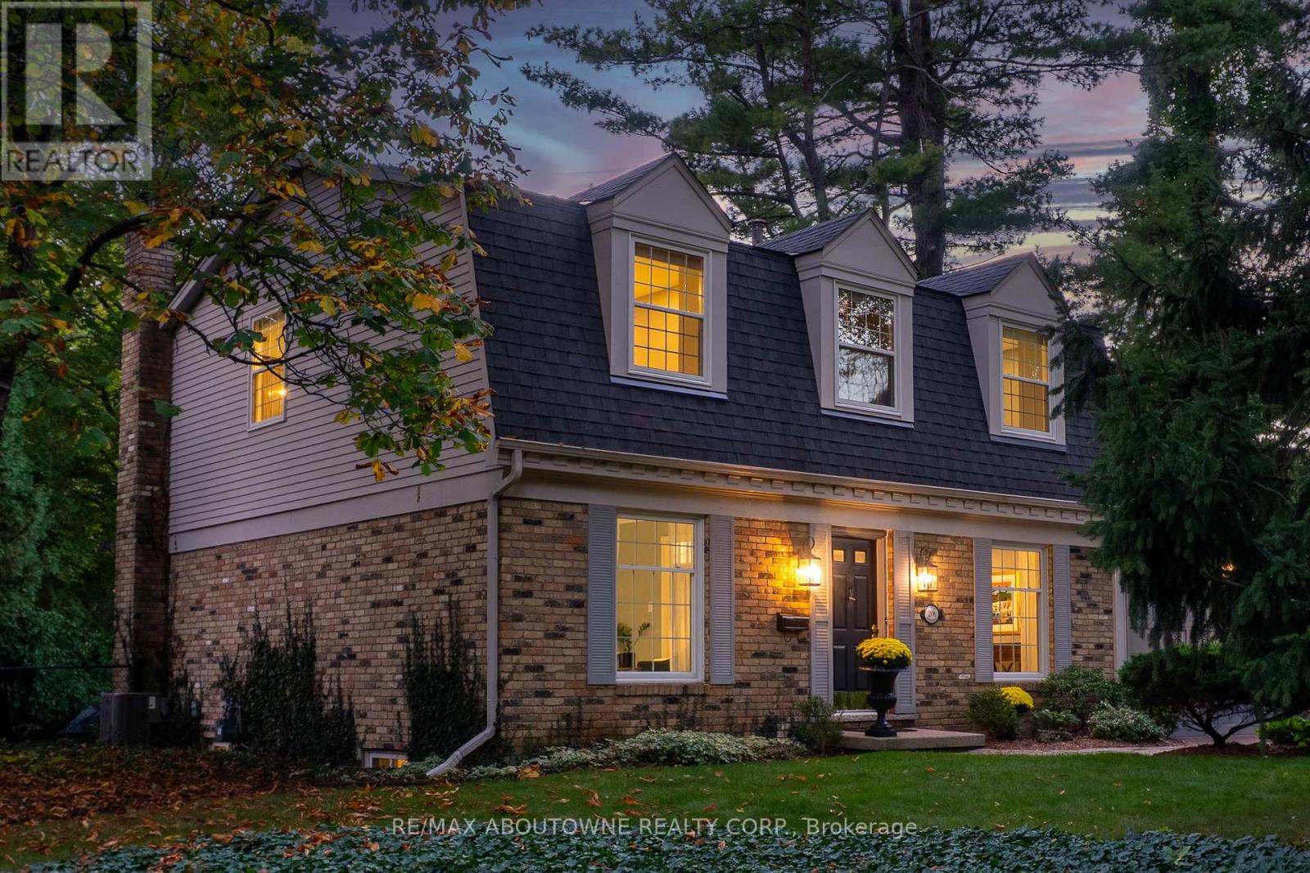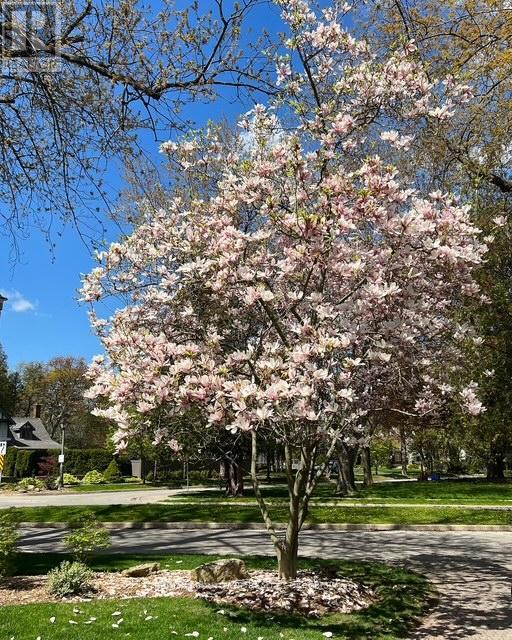206 Rossmore Boulevard Burlington, Ontario L7N 1R1
$2,165,000
Welcome to 206 Rossmore Boulevard, a charming and timeless residence located in the prestigious and highly sought-after neighborhood of Roseland. Set on a beautifully landscaped lot spanning over 10,000 sq ft, this home combines classic curb appeal with thoughtful upgrades. Mature trees, a circular stone driveway, and inviting outdoor spaces, including a flagstone patio, koi pond, and private fenced yard, create a serene retreat just steps from the Lake.This 2-storey, 4-bedroom home offers over 3,100 sq ft of finished living space across all levels. Inside, you are welcomed by a warm foyer with wide plank floors leading to a bright living room and elegant dining room with custom window coverings. The family room, anchored by a wood-burning fireplace, and the kitchen with stainless steel appliances (new stove & fridge 2019, dishwasher 2020) make for the perfect blend of comfort and functionality. The kitchens clean design and breakfast area overlook the peaceful backyard, ideal for gatherings and everyday living.Upstairs, the primary suite and two additional spacious bedrooms provide comfort and natural light through upgraded windows (2019). The lower level features a finished recreation room and an additional bedroom, offering flexible living options for a growing family or guests.Recent updates include a new furnace and air conditioner (2019), new washer (2020) and dryer (2025), along with new windows (2019). Enjoy the serene lifestyle of this home with an easy walk to the lake, downtown Burlington, shops, schools, and minutes to bike trails along the waterfront. Schedule your private showing to experience the lifestyle this home has to offer. (id:61852)
Property Details
| MLS® Number | W12436085 |
| Property Type | Single Family |
| Neigbourhood | Roseland |
| Community Name | Roseland |
| AmenitiesNearBy | Park |
| EquipmentType | Water Heater |
| Features | Irregular Lot Size |
| ParkingSpaceTotal | 6 |
| RentalEquipmentType | Water Heater |
| Structure | Patio(s), Porch |
Building
| BathroomTotal | 3 |
| BedroomsAboveGround | 3 |
| BedroomsBelowGround | 1 |
| BedroomsTotal | 4 |
| Age | 31 To 50 Years |
| Amenities | Fireplace(s) |
| Appliances | Garage Door Opener Remote(s), Water Heater, All, Garage Door Opener, Window Coverings |
| BasementDevelopment | Finished |
| BasementType | Full (finished) |
| ConstructionStyleAttachment | Detached |
| CoolingType | Central Air Conditioning |
| ExteriorFinish | Brick, Vinyl Siding |
| FireProtection | Controlled Entry, Smoke Detectors |
| FireplacePresent | Yes |
| FireplaceTotal | 1 |
| FoundationType | Unknown |
| HalfBathTotal | 1 |
| HeatingFuel | Natural Gas |
| HeatingType | Forced Air |
| StoriesTotal | 2 |
| SizeInterior | 2000 - 2500 Sqft |
| Type | House |
| UtilityWater | Municipal Water |
Parking
| Attached Garage | |
| Garage |
Land
| Acreage | No |
| FenceType | Fully Fenced, Fenced Yard |
| LandAmenities | Park |
| LandscapeFeatures | Landscaped |
| Sewer | Sanitary Sewer |
| SizeDepth | 115 Ft ,8 In |
| SizeFrontage | 208 Ft |
| SizeIrregular | 208 X 115.7 Ft ; 172.27 Ft X 115.71 Ft X 208.84 Ft |
| SizeTotalText | 208 X 115.7 Ft ; 172.27 Ft X 115.71 Ft X 208.84 Ft |
| ZoningDescription | R1.2 |
Rooms
| Level | Type | Length | Width | Dimensions |
|---|---|---|---|---|
| Second Level | Bedroom 3 | 4.04 m | 3.68 m | 4.04 m x 3.68 m |
| Second Level | Bathroom | 3.05 m | 2.67 m | 3.05 m x 2.67 m |
| Second Level | Bathroom | 2.67 m | 2.46 m | 2.67 m x 2.46 m |
| Second Level | Bedroom 2 | 4.09 m | 3.68 m | 4.09 m x 3.68 m |
| Lower Level | Recreational, Games Room | 6.15 m | 5.33 m | 6.15 m x 5.33 m |
| Lower Level | Bedroom 4 | 3.48 m | 3.18 m | 3.48 m x 3.18 m |
| Main Level | Foyer | 2.69 m | 2.11 m | 2.69 m x 2.11 m |
| Main Level | Bathroom | 1.8 m | 1.37 m | 1.8 m x 1.37 m |
| Main Level | Living Room | 5.26 m | 3.35 m | 5.26 m x 3.35 m |
| Main Level | Dining Room | 3.63 m | 3 m | 3.63 m x 3 m |
| Main Level | Kitchen | 3.38 m | 3.33 m | 3.38 m x 3.33 m |
| Main Level | Eating Area | 3.45 m | 2.11 m | 3.45 m x 2.11 m |
| Main Level | Family Room | 5.36 m | 5.11 m | 5.36 m x 5.11 m |
| Main Level | Primary Bedroom | 6.22 m | 3.48 m | 6.22 m x 3.48 m |
https://www.realtor.ca/real-estate/28932753/206-rossmore-boulevard-burlington-roseland-roseland
Interested?
Contact us for more information
Christopher G. Invidiata
Salesperson
1235 North Service Rd W #100d
Oakville, Ontario L6M 3G5
Rimsha Ali
Salesperson
1235 North Service Rd W - Unit 100
Oakville, Ontario L6M 2W2

















































