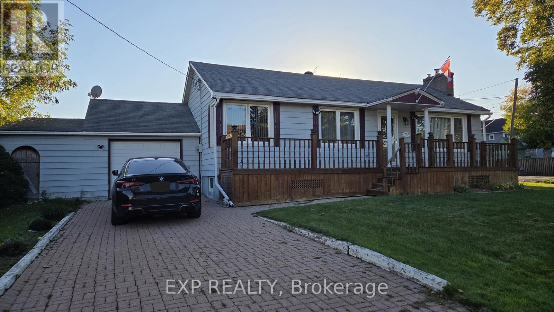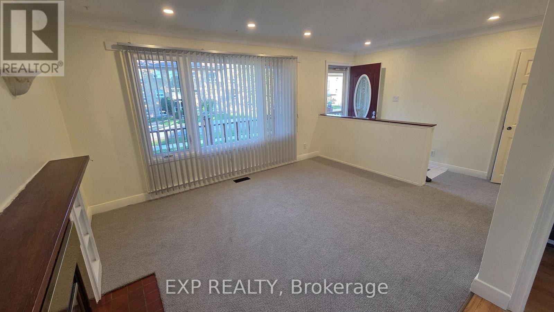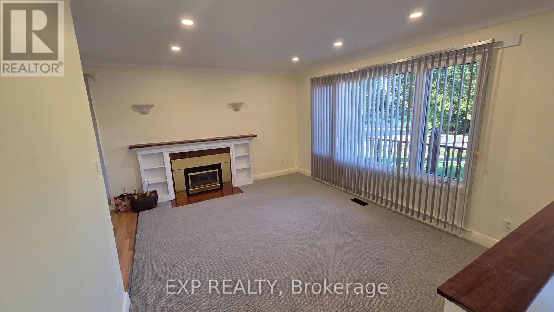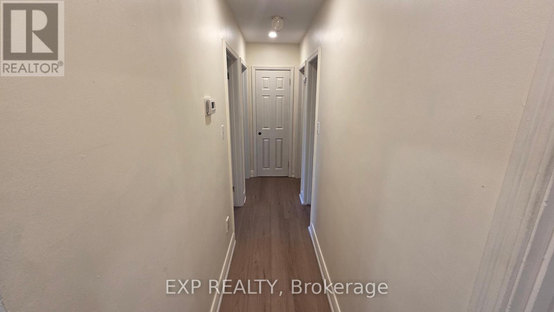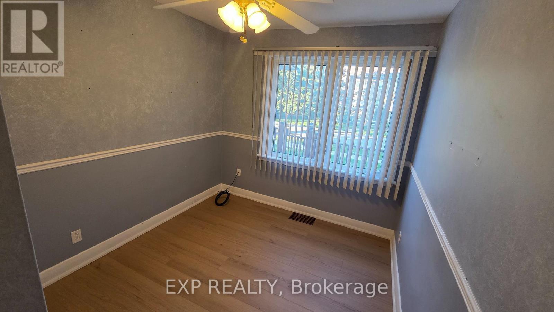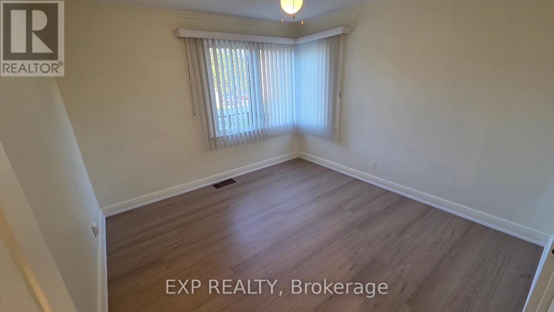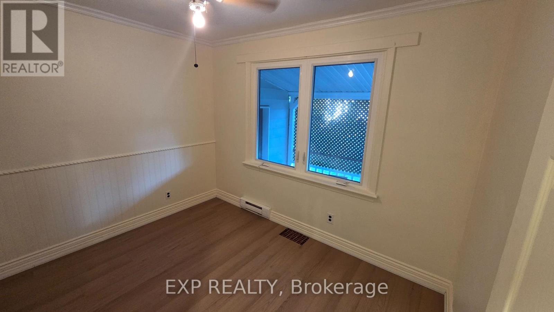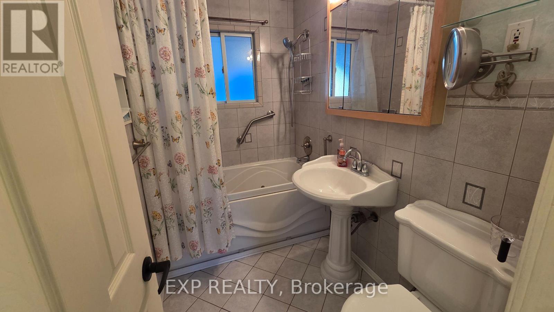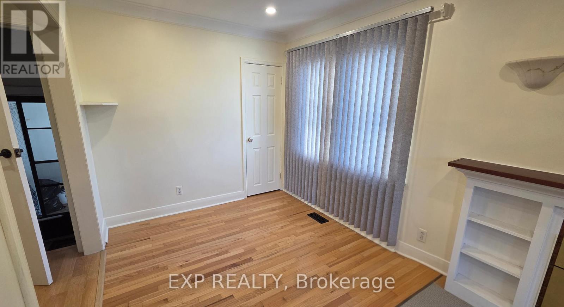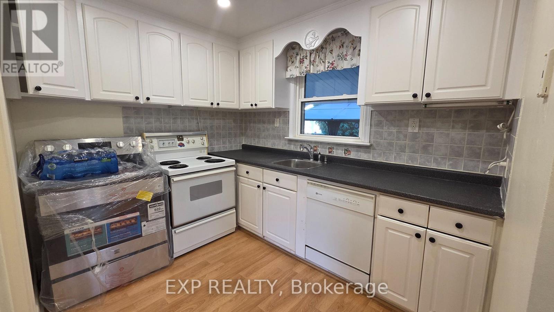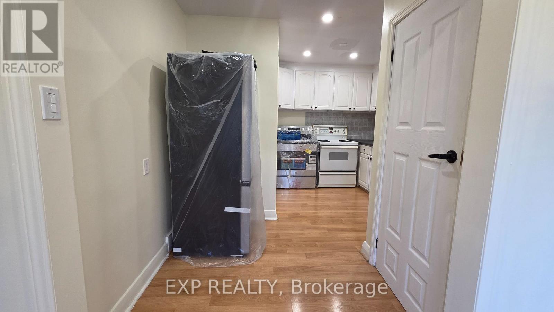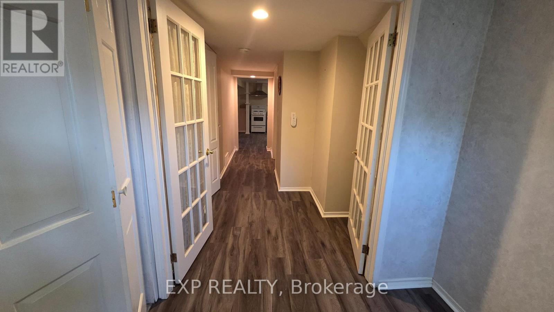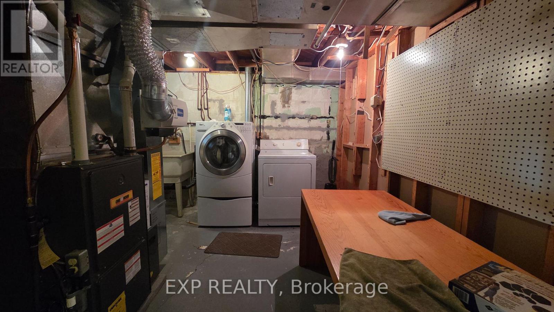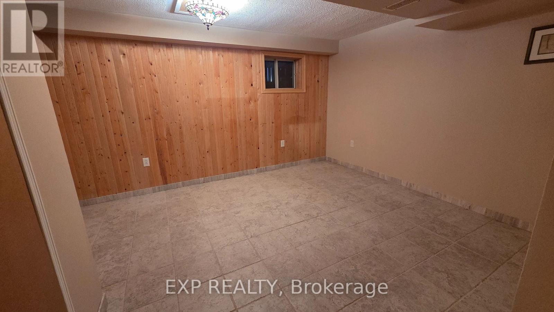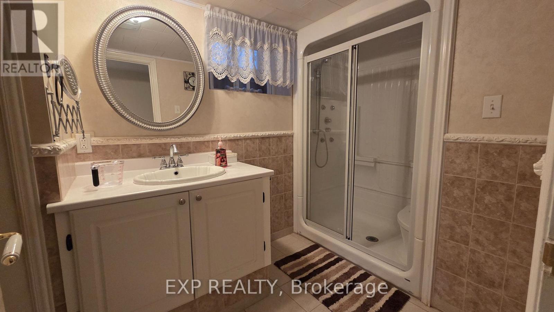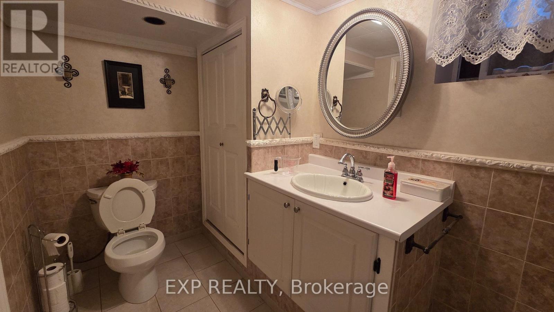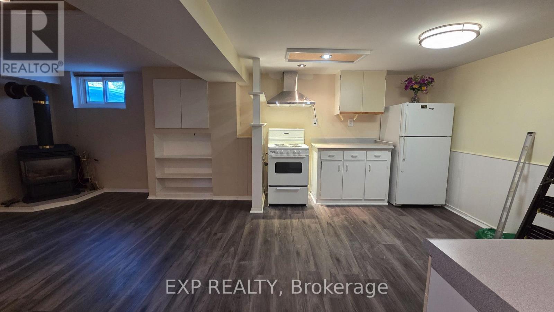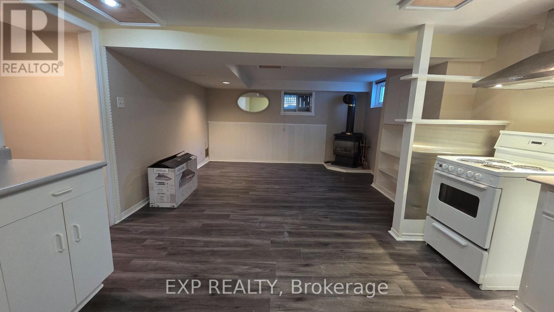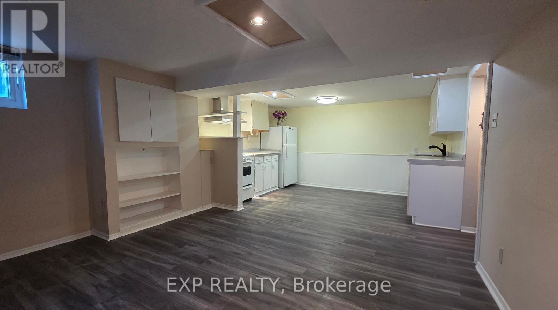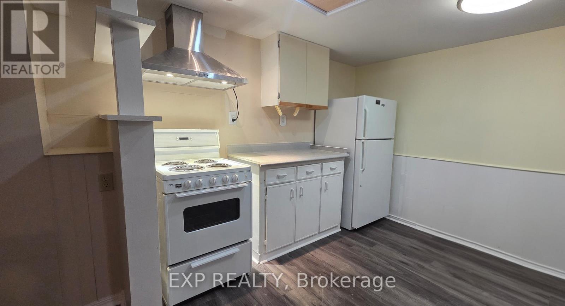206 Maurice Drive Oakville, Ontario L6K 2W9
$3,750 Monthly
Welcome to 206 Maurice Drive in the heart of Kerr Village, Central Oakville. This spacious 3+1 bedroom, 2 bathroom detached bungalow sits on a sprawling corner lot with two driveways, attached garage, and custom built-in sheds for storage. The bright main floor features a cozy gas fireplace, original oak hardwood floors, and an updated kitchen with white cabinetry and appliances. The lower level offers a 4th bedroom, 3-piece bath, and recreation room with a gas stove, making it perfect for extended family or additional living space. Enjoy outdoor living with an inviting front porch, expansive covered breezeway/porch at the rear, and a fully interlocked driveway/walkway. Steps to parks, schools, shops, Kerr Village amenities, lakefront trails, and a quick commute to the GO Train. Ideal family home in a central Oakville location. (id:61852)
Property Details
| MLS® Number | W12435886 |
| Property Type | Single Family |
| Community Name | 1002 - CO Central |
| Features | In-law Suite |
| ParkingSpaceTotal | 5 |
| Structure | Deck, Porch |
Building
| BathroomTotal | 2 |
| BedroomsAboveGround | 3 |
| BedroomsBelowGround | 1 |
| BedroomsTotal | 4 |
| Amenities | Canopy, Fireplace(s) |
| Appliances | Dishwasher, Dryer, Stove, Washer, Refrigerator |
| BasementDevelopment | Finished |
| BasementType | N/a (finished) |
| ConstructionStyleAttachment | Detached |
| CoolingType | Central Air Conditioning |
| ExteriorFinish | Aluminum Siding |
| FireplacePresent | Yes |
| FireplaceType | Insert |
| FlooringType | Hardwood, Carpeted |
| FoundationType | Block |
| HeatingFuel | Natural Gas |
| HeatingType | Forced Air |
| SizeInterior | 700 - 1100 Sqft |
| Type | House |
| UtilityWater | Municipal Water |
Parking
| Attached Garage | |
| Garage |
Land
| Acreage | No |
| LandscapeFeatures | Landscaped |
| Sewer | Sanitary Sewer |
| SizeIrregular | 81.3 X 88 Acre |
| SizeTotalText | 81.3 X 88 Acre |
Rooms
| Level | Type | Length | Width | Dimensions |
|---|---|---|---|---|
| Lower Level | Kitchen | 3.99 m | 2.83 m | 3.99 m x 2.83 m |
| Lower Level | Bathroom | 3.59 m | 1.81 m | 3.59 m x 1.81 m |
| Lower Level | Utility Room | 4.39 m | 3.09 m | 4.39 m x 3.09 m |
| Lower Level | Recreational, Games Room | 4.48 m | 3.99 m | 4.48 m x 3.99 m |
| Lower Level | Bedroom 4 | 4.06 m | 3.42 m | 4.06 m x 3.42 m |
| Main Level | Living Room | 5.46 m | 3.4 m | 5.46 m x 3.4 m |
| Main Level | Dining Room | 2.5 m | 2.44 m | 2.5 m x 2.44 m |
| Main Level | Kitchen | 3.98 m | 3.39 m | 3.98 m x 3.39 m |
| Main Level | Bedroom | 3.45 m | 3.28 m | 3.45 m x 3.28 m |
| Main Level | Bedroom 2 | 3.23 m | 2.65 m | 3.23 m x 2.65 m |
| Main Level | Bedroom 3 | 3.46 m | 2.62 m | 3.46 m x 2.62 m |
| Main Level | Bathroom | 2.33 m | 1.45 m | 2.33 m x 1.45 m |
| Main Level | Mud Room | 2.67 m | 1.89 m | 2.67 m x 1.89 m |
https://www.realtor.ca/real-estate/28932357/206-maurice-drive-oakville-co-central-1002-co-central
Interested?
Contact us for more information
Hassan Naeem
Salesperson
