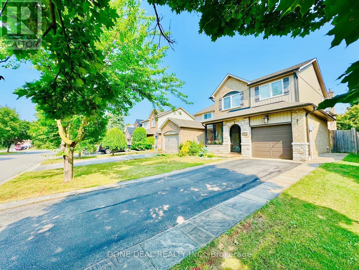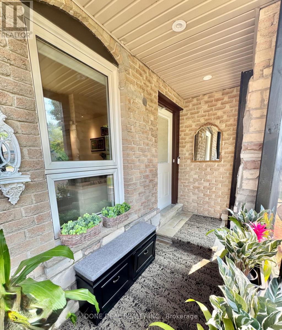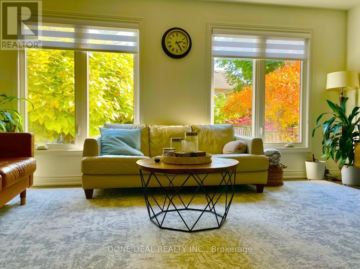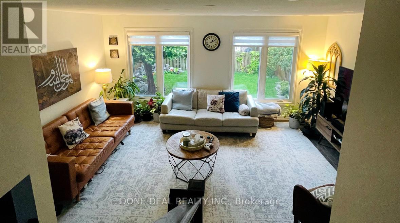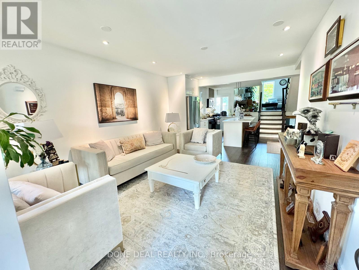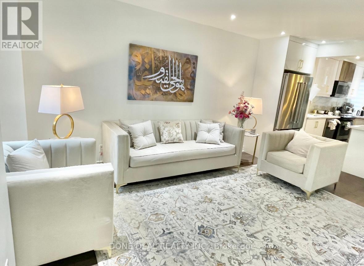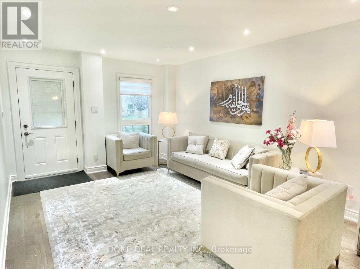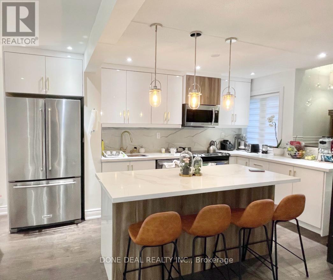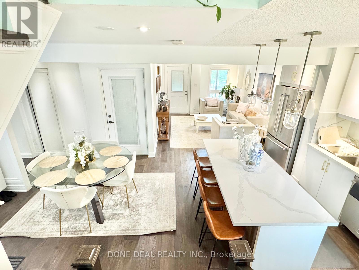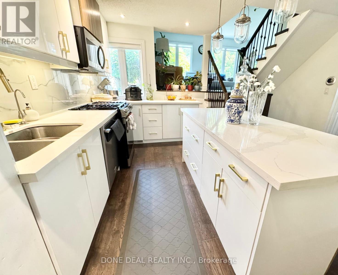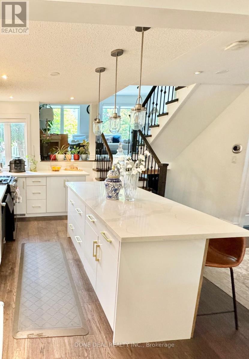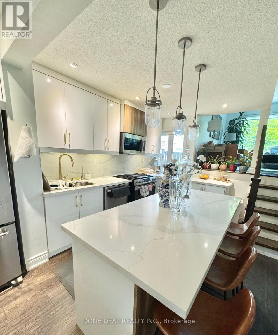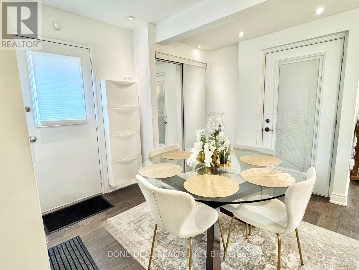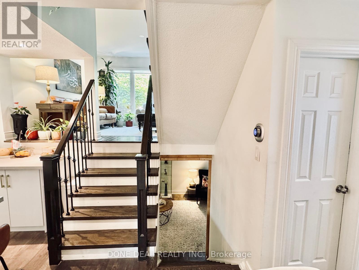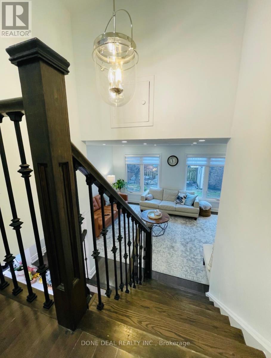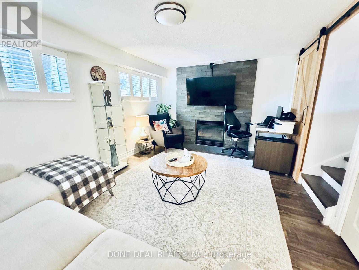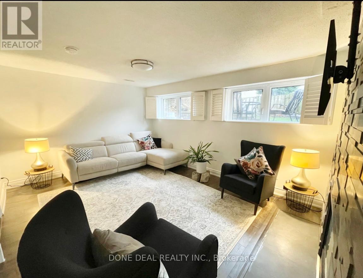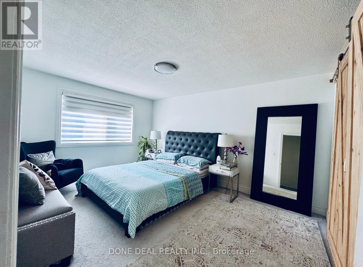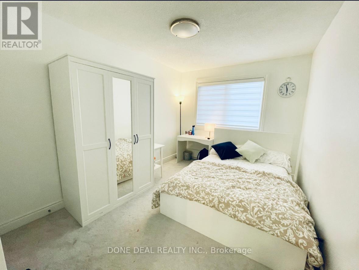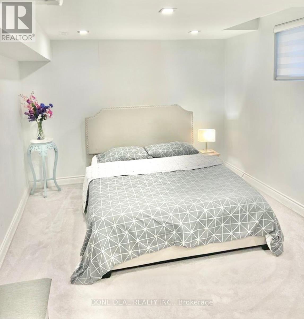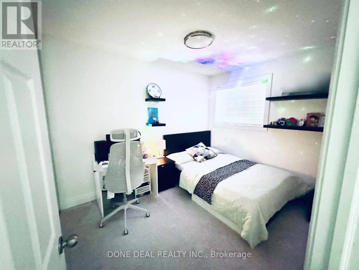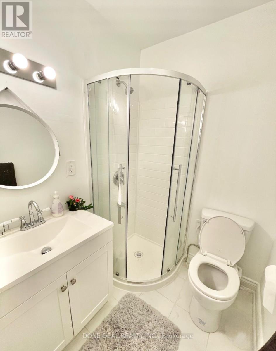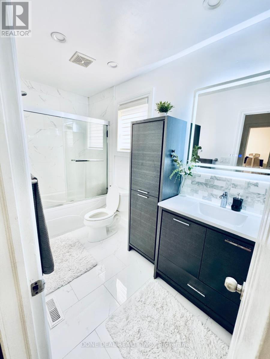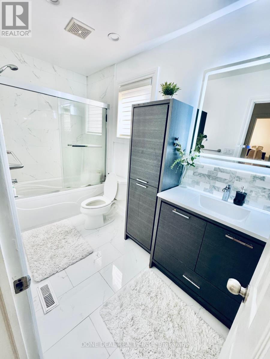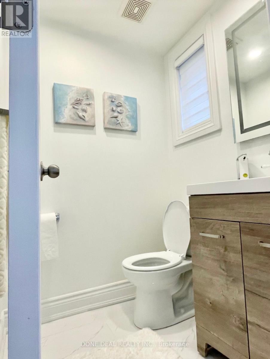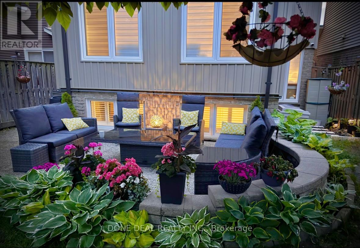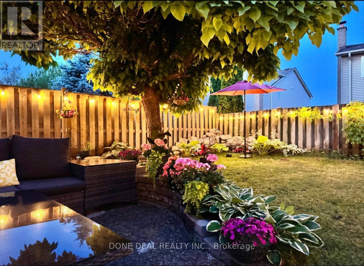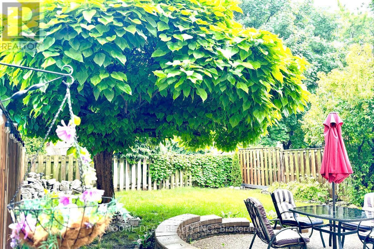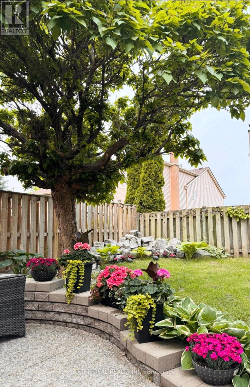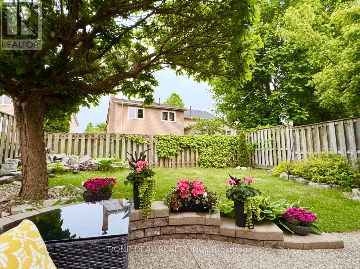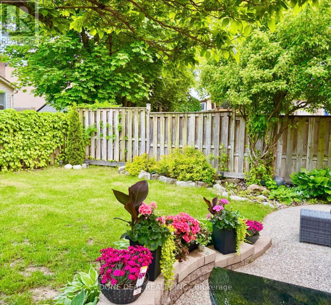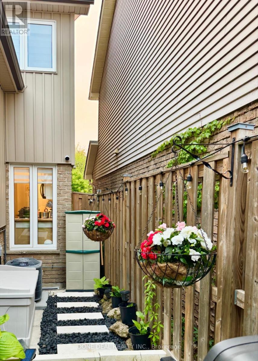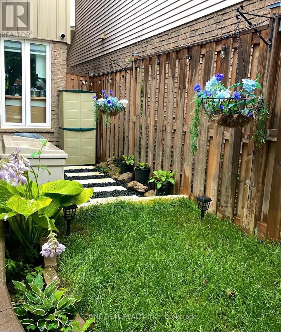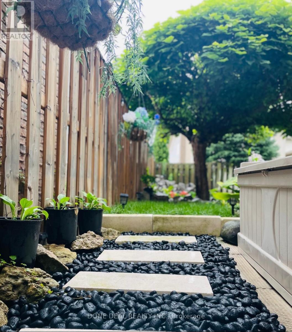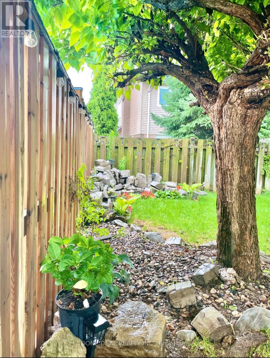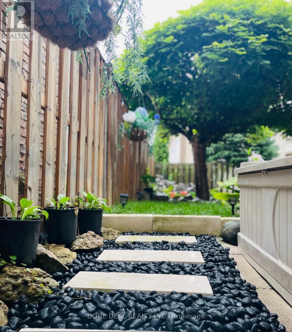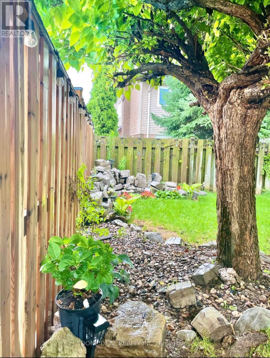206 Harvest Drive Milton, Ontario L9T 4T3
$1,115,000
Magnificent 3+1-Bedroom, 3.5-Bathroom Family Residence Nestled In The Heart Of The Sought, After Bronte Meadows situated on a quiet neighborhood within walking distance to parks, schools, restaurants & Milton hospital. Demonstrating True Pride Of Ownership, This Meticulously Maintained 4 Level Backsplit Detached Gem Features A Plethora Of Upgrades, Including Stunning Hardwood Floors Throughout The Main Level, Complemented By Hardwood Stairs With Rod Iron Pickets. The Separate portion of living area Offers Easy Access To The Kitchen and Dinette with splashy quartz counter tops, stainless steel appliances While The Spacious Family Room Boasts A Cozy feeling And Leads To A Picturesque Overlooking Backyard. A Breathtaking Backyard With A Tranquil Zen Garden Walk beside the house. Off your kitchen Four steps down you have a great sized living room that is perfect for hosting family/friends. Here you'll have easy access to your fully-fenced backyard with concrete patio and walkway. The open Family room allows for entertaining while cooking. The lower family room is a bright space that includes fireplace. The finished basement makes for an amazing playroom for kids or a third family room! There are 3 bedrooms on the top level along with two full renovated Sought washrooms Perfect home for all age group .This home will NOT disappoint! Book your showing today! (id:61852)
Property Details
| MLS® Number | W12445332 |
| Property Type | Single Family |
| Community Name | 1024 - BM Bronte Meadows |
| EquipmentType | Air Conditioner, Furnace, Water Softener |
| ParkingSpaceTotal | 5 |
| RentalEquipmentType | Air Conditioner, Furnace, Water Softener |
Building
| BathroomTotal | 4 |
| BedroomsAboveGround | 3 |
| BedroomsBelowGround | 1 |
| BedroomsTotal | 4 |
| Age | 31 To 50 Years |
| Appliances | Water Softener, Dishwasher, Dryer, Humidifier, Microwave, Stove, Washer, Water Treatment, Refrigerator |
| BasementDevelopment | Finished |
| BasementType | N/a (finished) |
| ConstructionStyleAttachment | Detached |
| ConstructionStyleSplitLevel | Backsplit |
| CoolingType | Central Air Conditioning |
| ExteriorFinish | Brick, Stone |
| FireplacePresent | Yes |
| FoundationType | Poured Concrete |
| HalfBathTotal | 1 |
| HeatingFuel | Natural Gas |
| HeatingType | Forced Air |
| SizeInterior | 1100 - 1500 Sqft |
| Type | House |
| UtilityWater | Municipal Water |
Parking
| Attached Garage | |
| Garage |
Land
| Acreage | No |
| Sewer | Sanitary Sewer |
| SizeDepth | 105 Ft |
| SizeFrontage | 29 Ft |
| SizeIrregular | 29 X 105 Ft |
| SizeTotalText | 29 X 105 Ft |
| ZoningDescription | Res |
Rooms
| Level | Type | Length | Width | Dimensions |
|---|---|---|---|---|
| Second Level | Bedroom | 4.7 m | 3.45 m | 4.7 m x 3.45 m |
| Second Level | Bedroom 2 | 3.68 m | 2.82 m | 3.68 m x 2.82 m |
| Second Level | Bedroom 3 | 3.48 m | 2.59 m | 3.48 m x 2.59 m |
| Second Level | Bathroom | Measurements not available | ||
| Basement | Bathroom | Measurements not available | ||
| Basement | Family Room | 5.08 m | 3.71 m | 5.08 m x 3.71 m |
| Main Level | Kitchen | 5.33 m | 2.29 m | 5.33 m x 2.29 m |
| Main Level | Dining Room | 3.28 m | 2.51 m | 3.28 m x 2.51 m |
| Main Level | Living Room | 4.6 m | 3.53 m | 4.6 m x 3.53 m |
| Main Level | Bathroom | Measurements not available |
Utilities
| Electricity | Installed |
| Sewer | Installed |
Interested?
Contact us for more information
Abdul Hai Khan
Salesperson
5200 Dixie Rd #106
Mississauga, Ontario L4N 1E4
