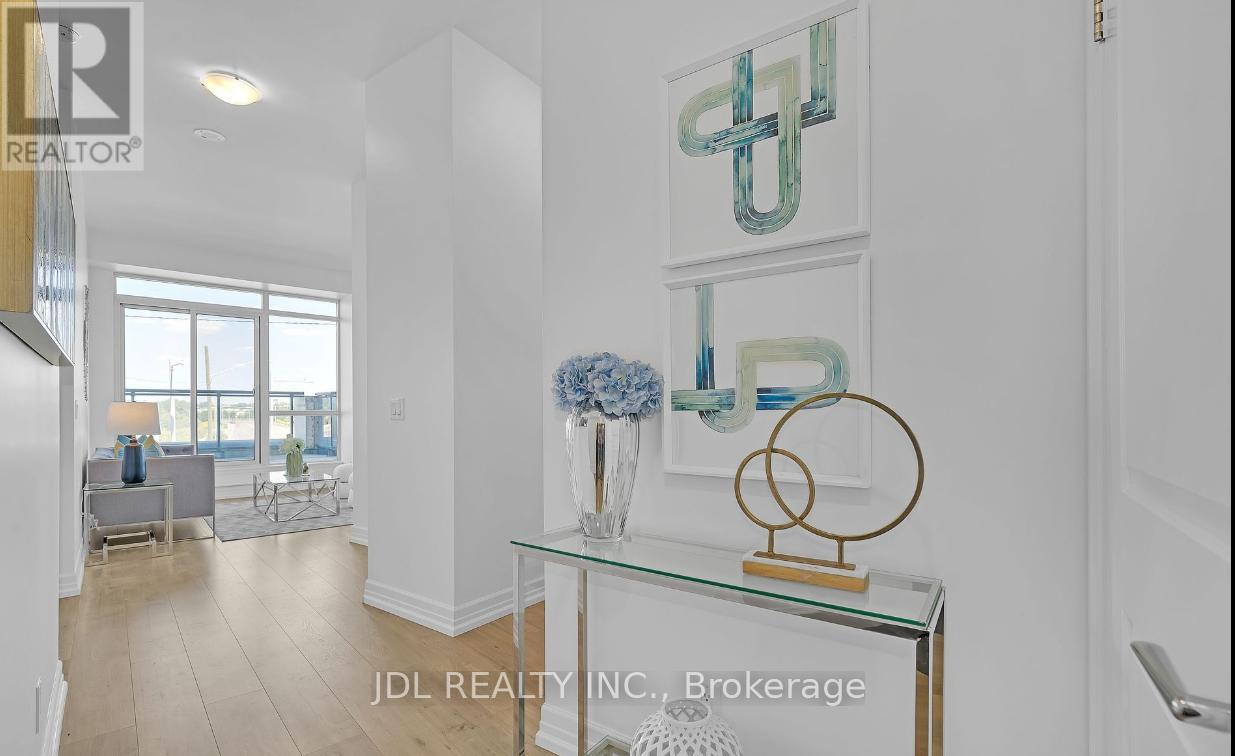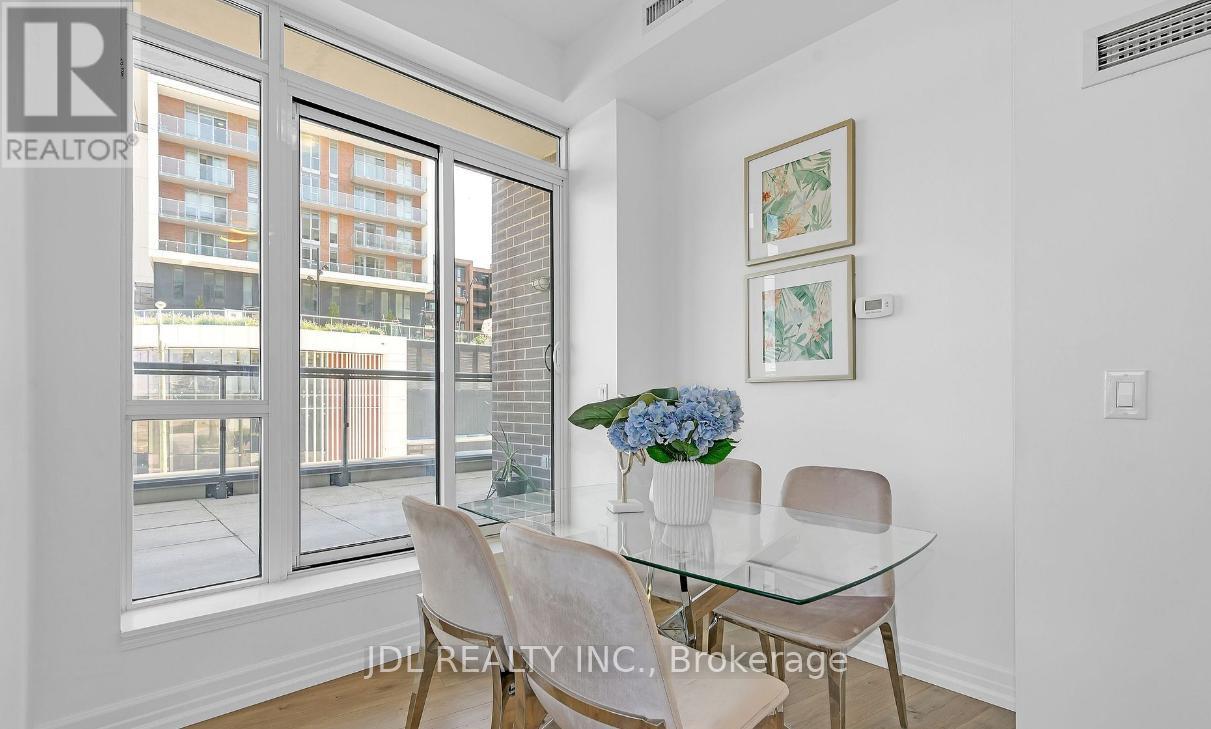206 - 8130 Birchmount Road Markham, Ontario L6G 0E4
$3,100 Monthly
Luxurious Nexus Condo in the Heart of Downtown Markham! Spanning over 1,133 sqft, this spacious 2+1 bedroom, 2 full bath corner unit offers an extra-large terrace with unobstructed northeast views, flooding the space with natural light. Features include laminated flooring throughout, quartz countertops with an integrated breakfast bar, a primary bedroom with a 4-piece ensuite and double closet overlooking the terrace, a second bedroom with a large closet, and a generously-sized den perfect for a home office or guest room. Prime location within walking distance to Downtown Markham's banks, restaurants, shops, VIP Cineplex, and more, and just minutes from Hwy 404/407, GO Train station, and YMCA. (id:61852)
Property Details
| MLS® Number | N12179562 |
| Property Type | Single Family |
| Community Name | Unionville |
| CommunityFeatures | Pet Restrictions |
| Features | Balcony |
| ParkingSpaceTotal | 1 |
| PoolType | Indoor Pool |
| ViewType | View |
Building
| BathroomTotal | 2 |
| BedroomsAboveGround | 2 |
| BedroomsBelowGround | 1 |
| BedroomsTotal | 3 |
| Amenities | Security/concierge, Exercise Centre, Party Room, Storage - Locker |
| Appliances | Dryer, Washer |
| CoolingType | Central Air Conditioning |
| ExteriorFinish | Concrete |
| FlooringType | Carpeted, Hardwood |
| HeatingFuel | Natural Gas |
| HeatingType | Forced Air |
| SizeInterior | 1000 - 1199 Sqft |
| Type | Apartment |
Parking
| Underground | |
| Garage |
Land
| Acreage | No |
Rooms
| Level | Type | Length | Width | Dimensions |
|---|---|---|---|---|
| Ground Level | Primary Bedroom | 12.5 m | 9.68 m | 12.5 m x 9.68 m |
| Ground Level | Bedroom 2 | 11.68 m | 11.68 m | 11.68 m x 11.68 m |
| Ground Level | Den | 10.83 m | 9.68 m | 10.83 m x 9.68 m |
| Ground Level | Living Room | 17.32 m | 12.99 m | 17.32 m x 12.99 m |
| Ground Level | Dining Room | 8.66 m | 7.35 m | 8.66 m x 7.35 m |
| Ground Level | Kitchen | 12.66 m | 7.87 m | 12.66 m x 7.87 m |
https://www.realtor.ca/real-estate/28380049/206-8130-birchmount-road-markham-unionville-unionville
Interested?
Contact us for more information
Evelyn He
Broker
105 - 95 Mural Street
Richmond Hill, Ontario L4B 3G2

























