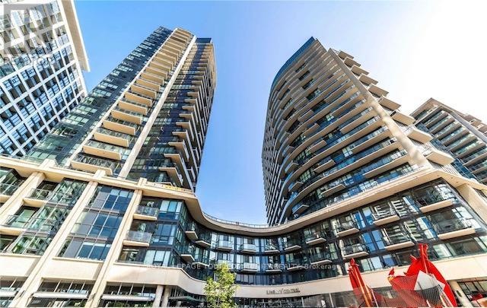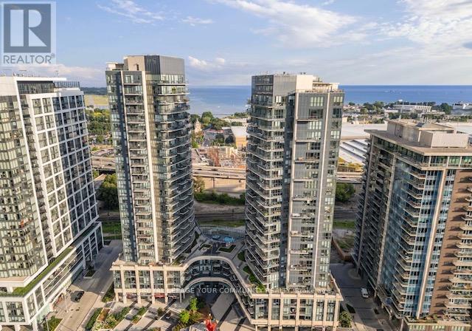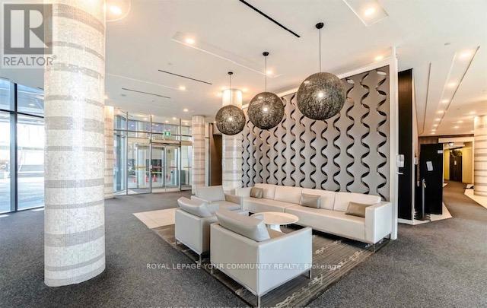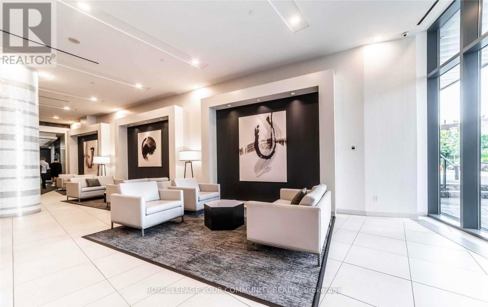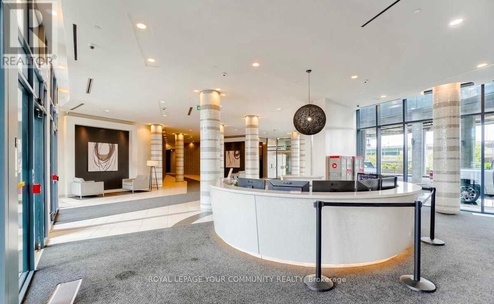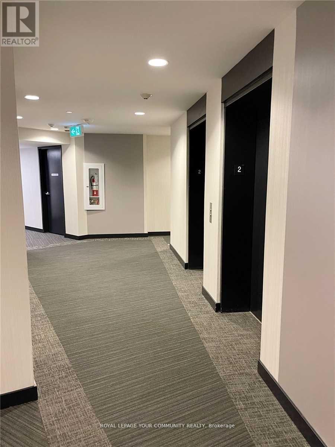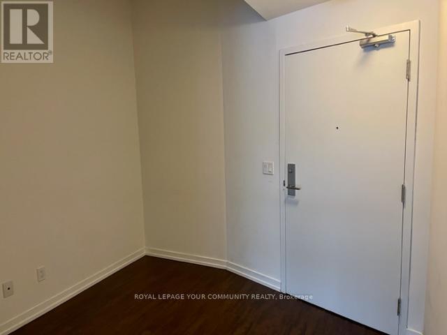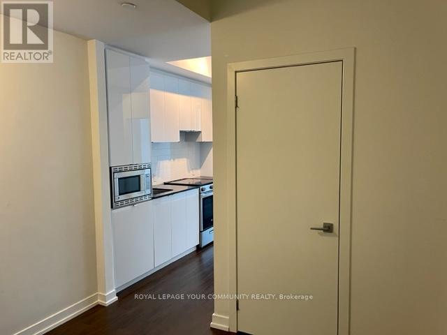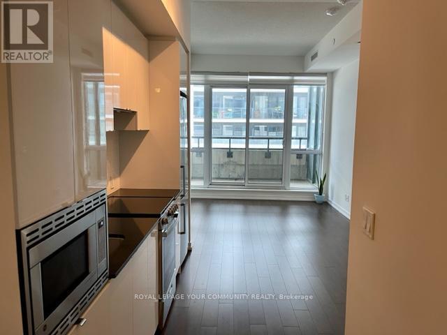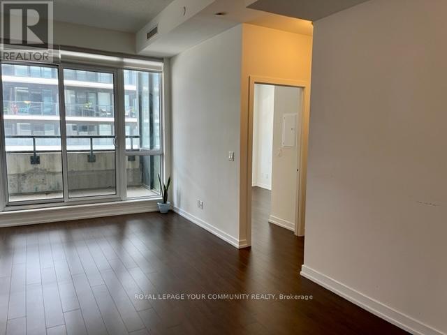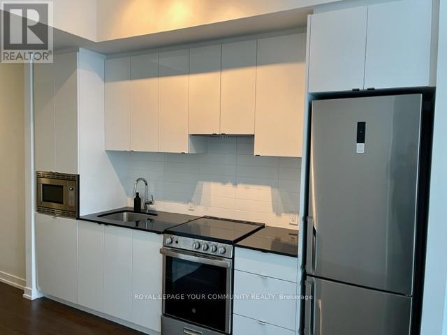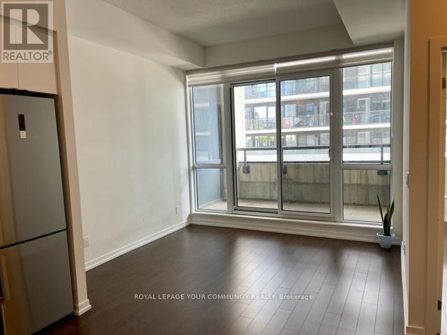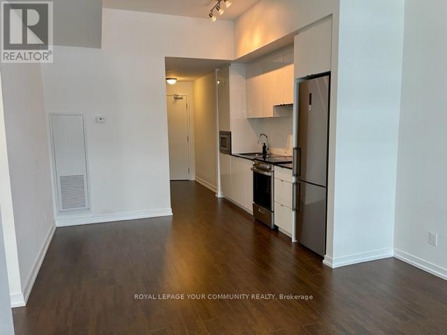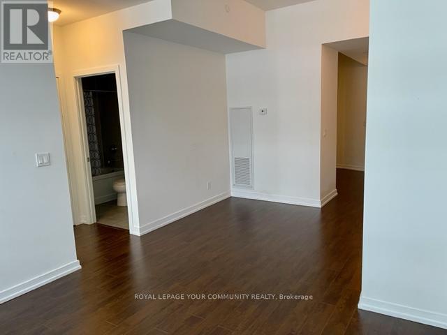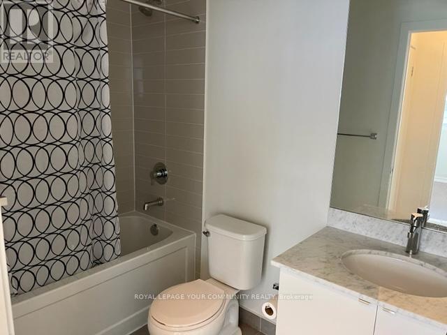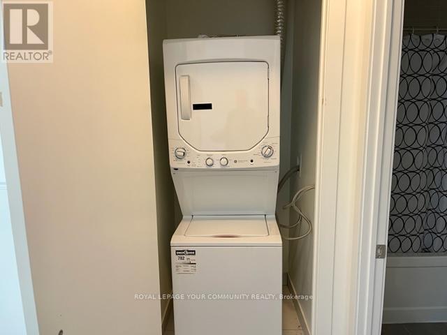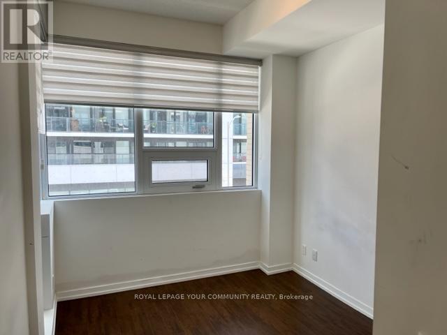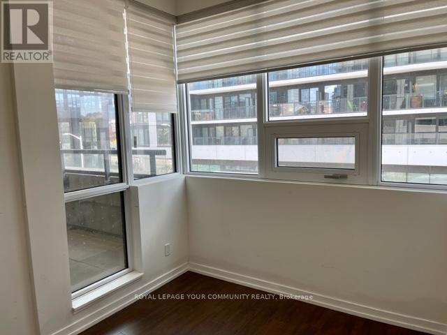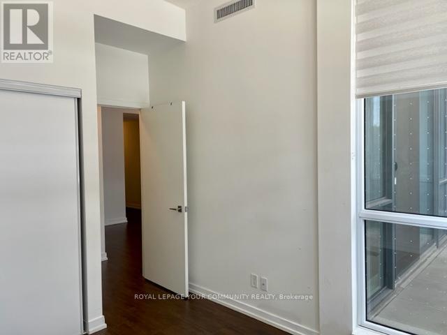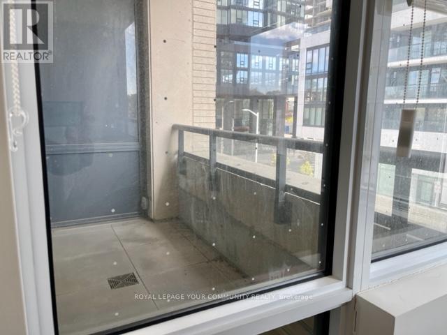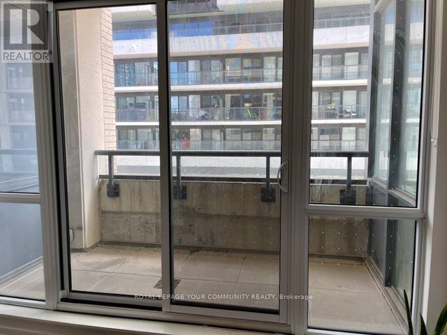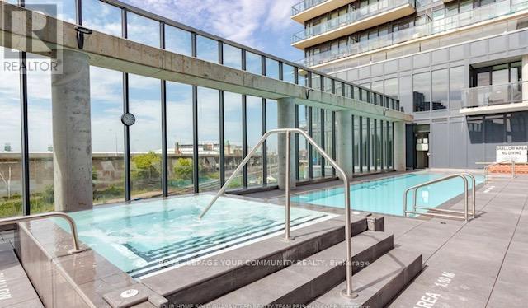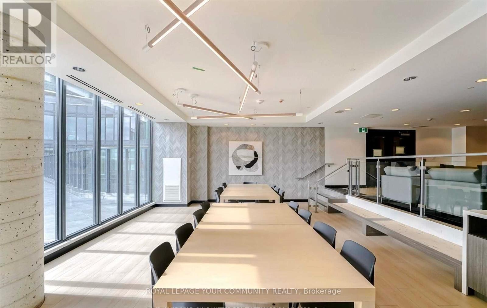206 - 49 East Liberty Street Toronto, Ontario M6K 0B2
2 Bedroom
1 Bathroom
500 - 599 sqft
Central Air Conditioning
Forced Air
$2,350 Monthly
Live In The Heart Of Liberty Village! "Liberty Central By The Lake Phase II" Newer Building, Spacious & Functional (One Bed + Den)577 Sf Floor Plan + Balcony. *1 Parking & *1 Locker Included! Features 9' Ceilings, Laminate Floors and a Well-Designed Open Concept Kitchen With S/s Appliances & Granite Countertop. 5* Amenities, Concierge, Security, Gym, Media/Party Rm etc! Walking Distance To Streetcar, Go Train. Mere Steps To Shopping, Restaurants, Coffee Shops, Grocery Stores, Bars, Health Clubs, And More. (id:61852)
Property Details
| MLS® Number | C12430485 |
| Property Type | Single Family |
| Neigbourhood | Fort York-Liberty Village |
| Community Name | Niagara |
| AmenitiesNearBy | Beach, Park, Public Transit |
| CommunityFeatures | Pets Allowed With Restrictions, Community Centre |
| Features | Balcony |
| ParkingSpaceTotal | 1 |
Building
| BathroomTotal | 1 |
| BedroomsAboveGround | 1 |
| BedroomsBelowGround | 1 |
| BedroomsTotal | 2 |
| Age | 0 To 5 Years |
| Amenities | Security/concierge, Exercise Centre, Party Room, Recreation Centre, Storage - Locker |
| Appliances | All, Dryer, Microwave, Stove, Washer, Window Coverings, Refrigerator |
| BasementType | None |
| CoolingType | Central Air Conditioning |
| ExteriorFinish | Concrete, Stone |
| FireProtection | Security Guard |
| FlooringType | Laminate |
| HeatingFuel | Electric |
| HeatingType | Forced Air |
| SizeInterior | 500 - 599 Sqft |
| Type | Apartment |
Parking
| Underground | |
| Garage |
Land
| Acreage | No |
| LandAmenities | Beach, Park, Public Transit |
Rooms
| Level | Type | Length | Width | Dimensions |
|---|---|---|---|---|
| Main Level | Living Room | 5.83 m | 3.5 m | 5.83 m x 3.5 m |
| Main Level | Dining Room | 5.83 m | 3.5 m | 5.83 m x 3.5 m |
| Main Level | Kitchen | Measurements not available | ||
| Main Level | Foyer | Measurements not available | ||
| Main Level | Primary Bedroom | 3.35 m | 2.9 m | 3.35 m x 2.9 m |
| Main Level | Den | 2 m | 2.9 m | 2 m x 2.9 m |
https://www.realtor.ca/real-estate/28920783/206-49-east-liberty-street-toronto-niagara-niagara
Interested?
Contact us for more information
John Ayoub
Broker
Royal LePage Your Community Realty
8854 Yonge Street
Richmond Hill, Ontario L4C 0T4
8854 Yonge Street
Richmond Hill, Ontario L4C 0T4
