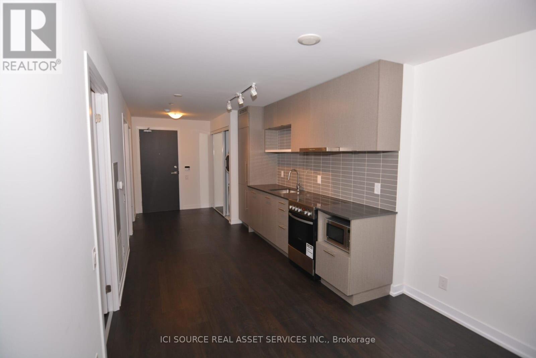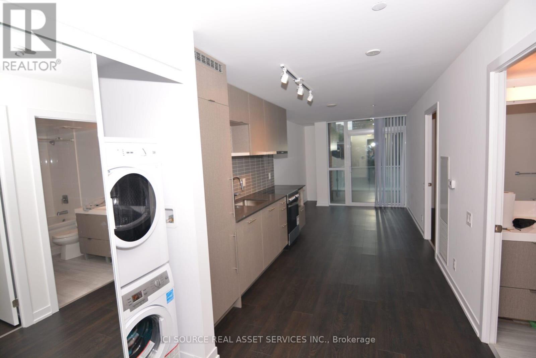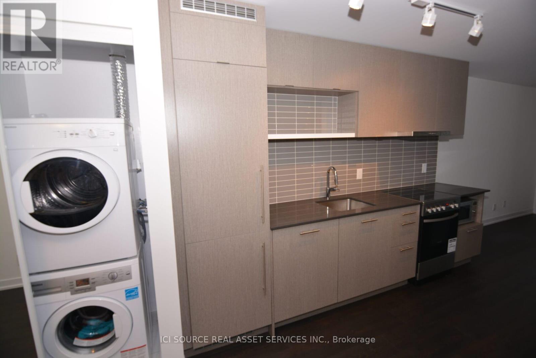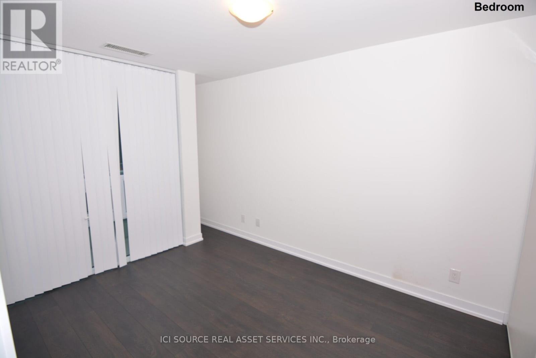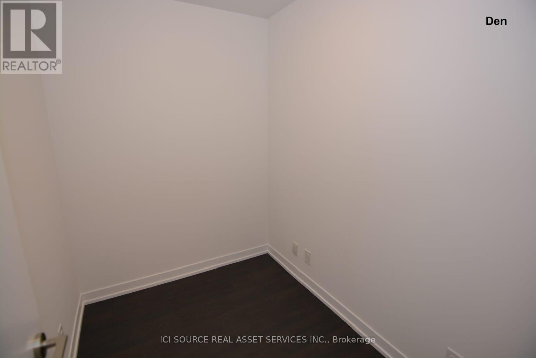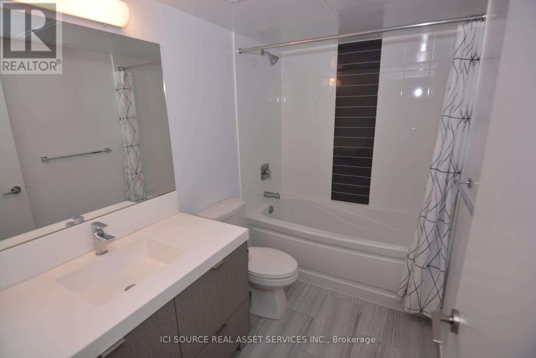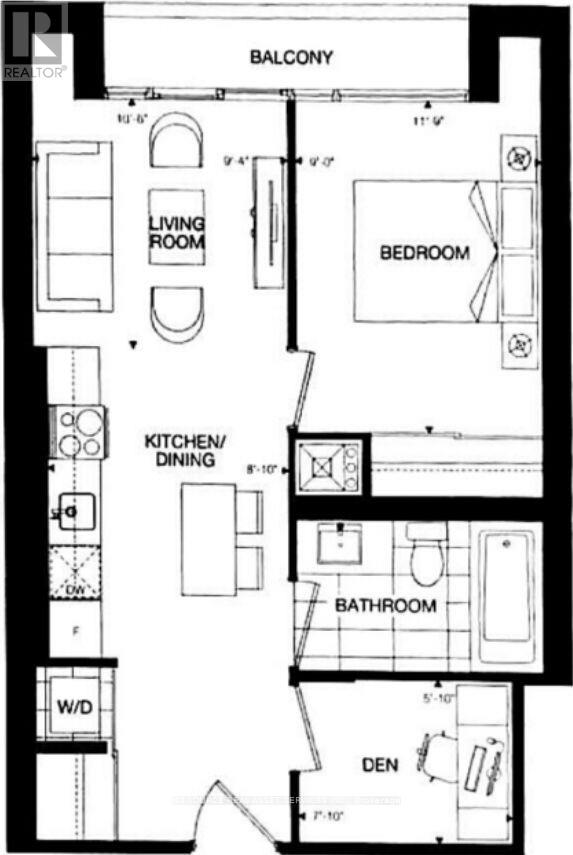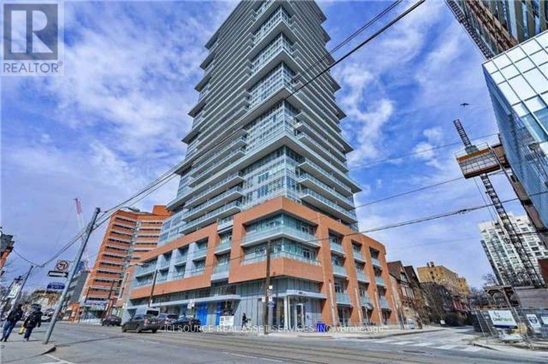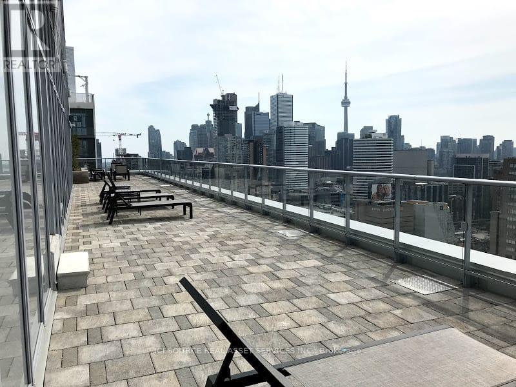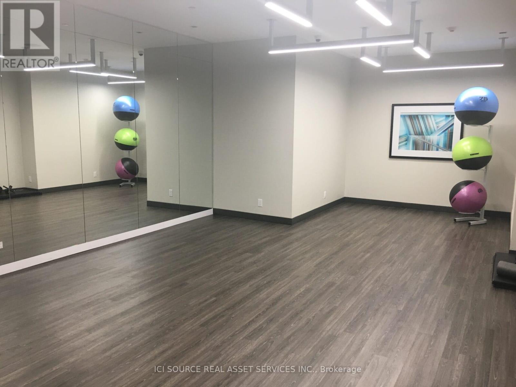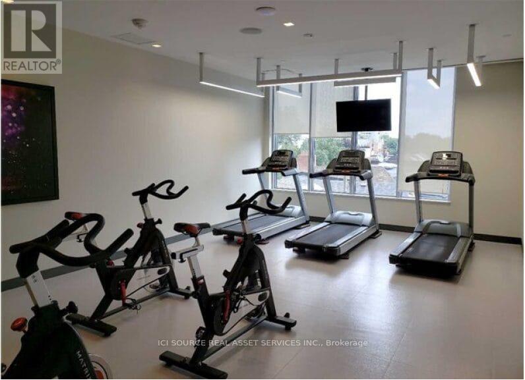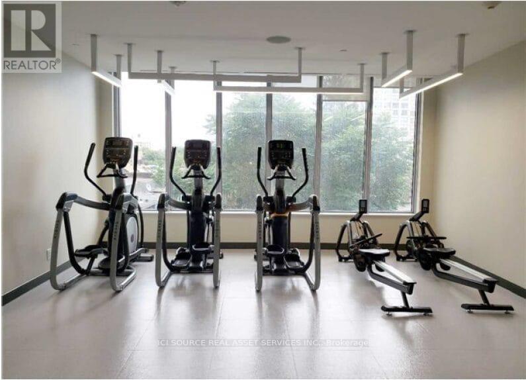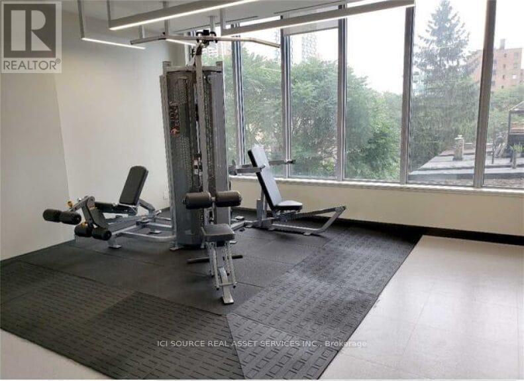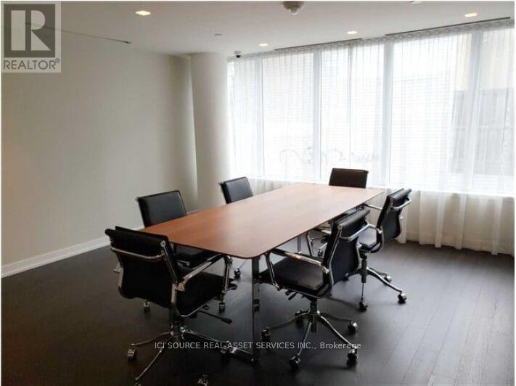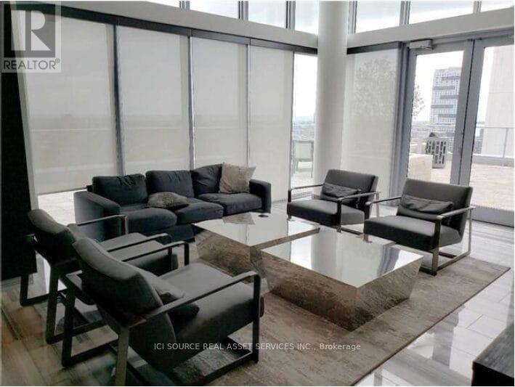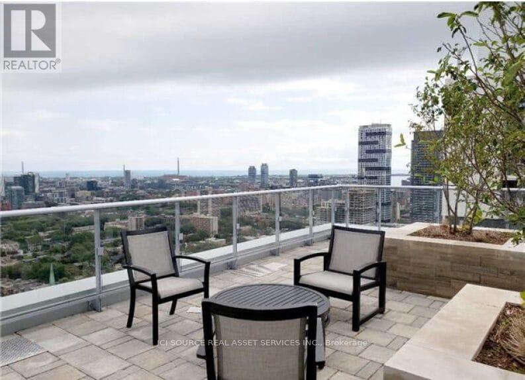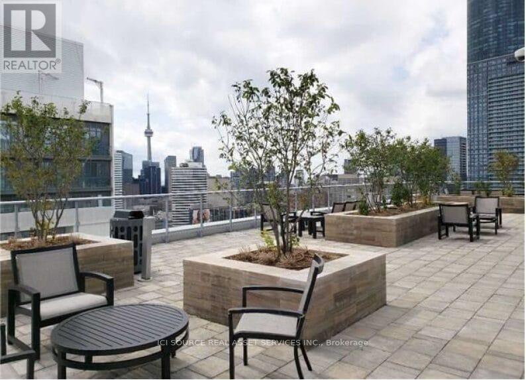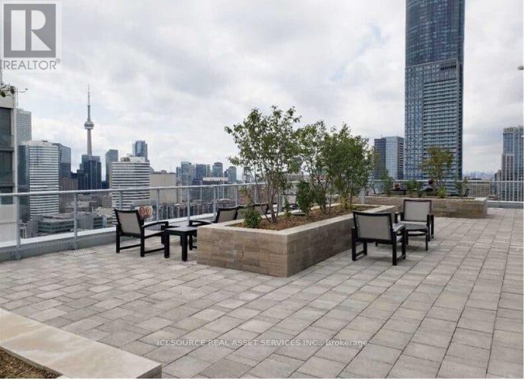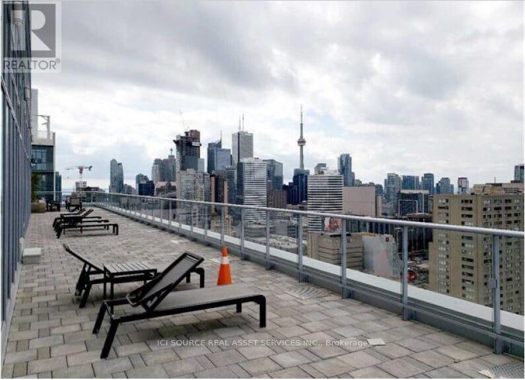2 Bedroom
1 Bathroom
500 - 599 sqft
Central Air Conditioning
Forced Air
$2,250 Monthly
Functional and modern 1 Bedroom + Den with Balcony. Den is ideal size for a study or home office. Laminate flooring and stainless steel appliances. Building Amenities include 24/7 Concierge, Party Room, Rooftop Patio with BBQ, Gym, Theatre. Hydro extra. Walking distance to College Station, Dundas Station, Loblaws, Metro, T&T Supermarket, Eaton Centre, Toronto Metropolitan University, University of Toronto, George Brown College, Sankofa Square, and more. Building requires rental insurance. Credit report and references required for application to be considered. One year lease, available immediately. *For Additional Property Details Click The Brochure Icon Below* (id:61852)
Property Details
|
MLS® Number
|
C12427955 |
|
Property Type
|
Single Family |
|
Neigbourhood
|
Toronto Centre |
|
Community Name
|
Church-Yonge Corridor |
|
CommunityFeatures
|
Pets Allowed With Restrictions |
|
Features
|
Balcony, In Suite Laundry |
Building
|
BathroomTotal
|
1 |
|
BedroomsAboveGround
|
1 |
|
BedroomsBelowGround
|
1 |
|
BedroomsTotal
|
2 |
|
Amenities
|
Security/concierge, Exercise Centre, Party Room, Visitor Parking |
|
Appliances
|
Dishwasher, Dryer, Oven, Hood Fan, Stove, Washer, Window Coverings, Refrigerator |
|
BasementType
|
None |
|
CoolingType
|
Central Air Conditioning |
|
ExteriorFinish
|
Aluminum Siding |
|
HeatingFuel
|
Natural Gas |
|
HeatingType
|
Forced Air |
|
SizeInterior
|
500 - 599 Sqft |
|
Type
|
Apartment |
Parking
Land
Rooms
| Level |
Type |
Length |
Width |
Dimensions |
|
Main Level |
Living Room |
2.8 m |
2.6 m |
2.8 m x 2.6 m |
|
Main Level |
Kitchen |
3.5 m |
2 m |
3.5 m x 2 m |
|
Main Level |
Foyer |
1.8 m |
1.9 m |
1.8 m x 1.9 m |
|
Main Level |
Bedroom |
3.6 m |
2.7 m |
3.6 m x 2.7 m |
|
Main Level |
Bathroom |
2.7 m |
1.6 m |
2.7 m x 1.6 m |
|
Main Level |
Den |
2.3 m |
1.8 m |
2.3 m x 1.8 m |
https://www.realtor.ca/real-estate/28915862/206-365-church-street-toronto-church-yonge-corridor-church-yonge-corridor
