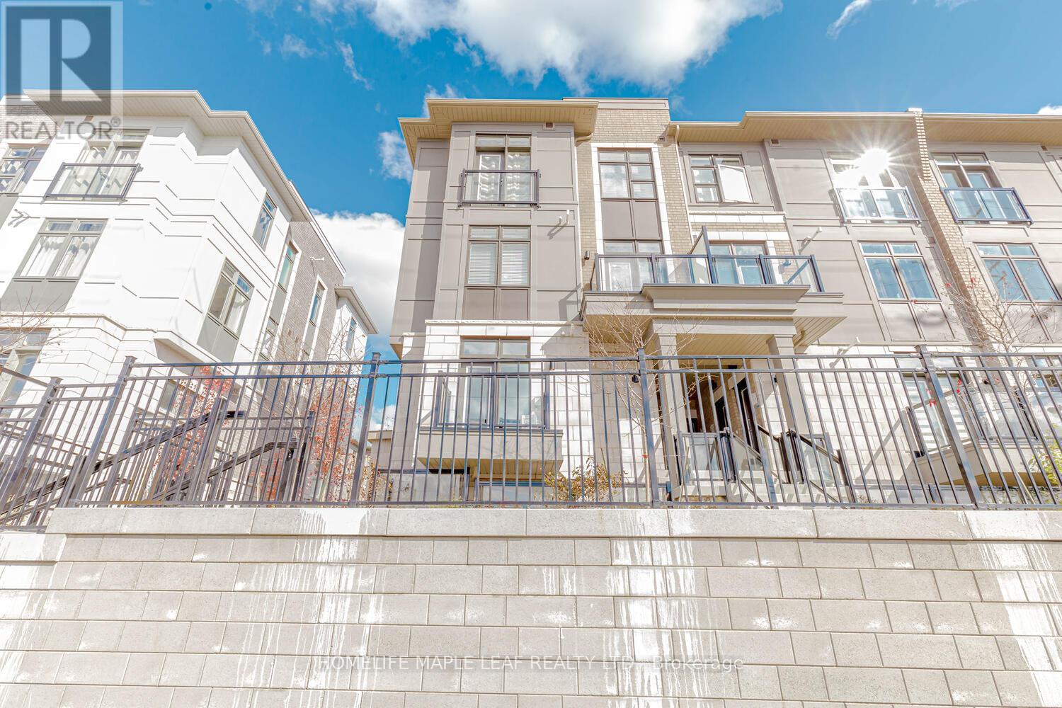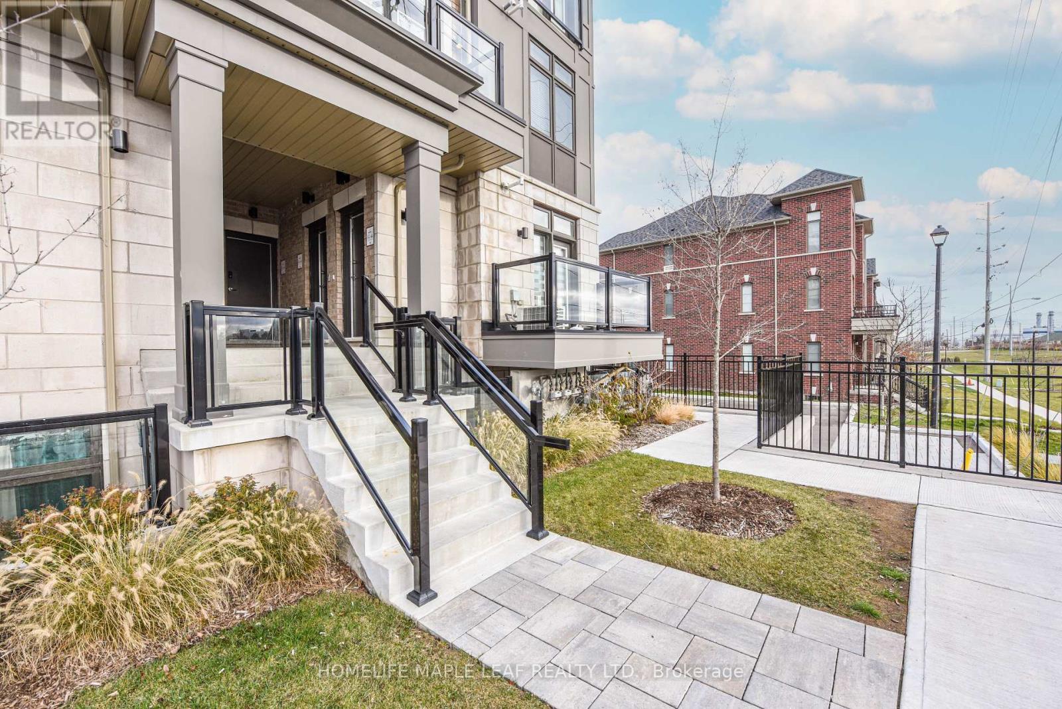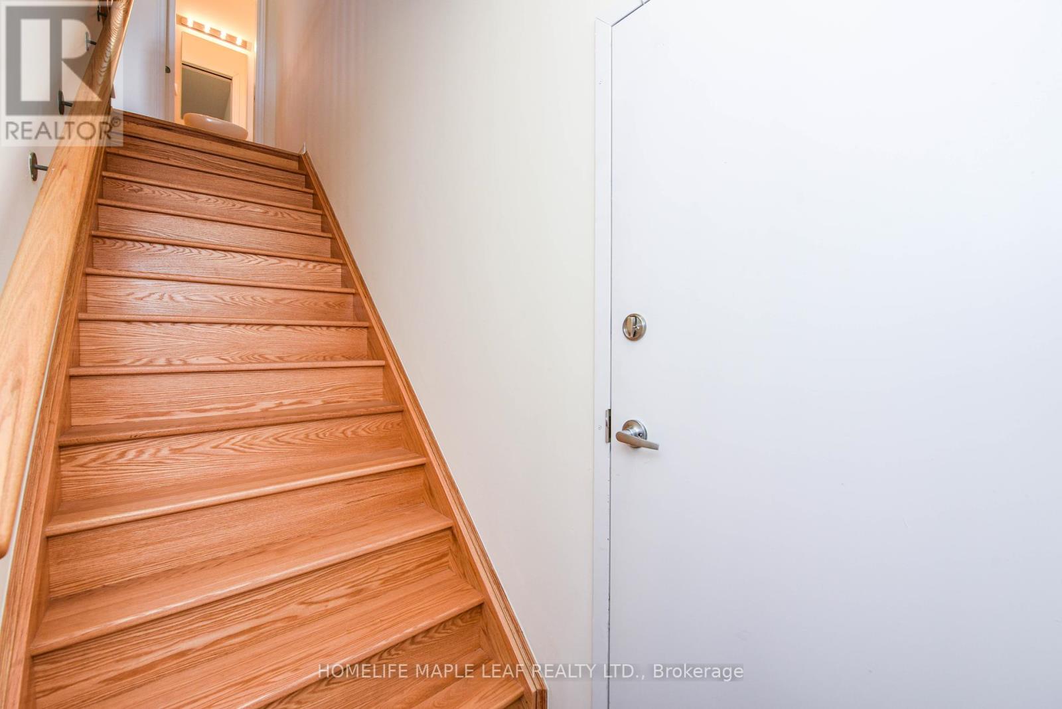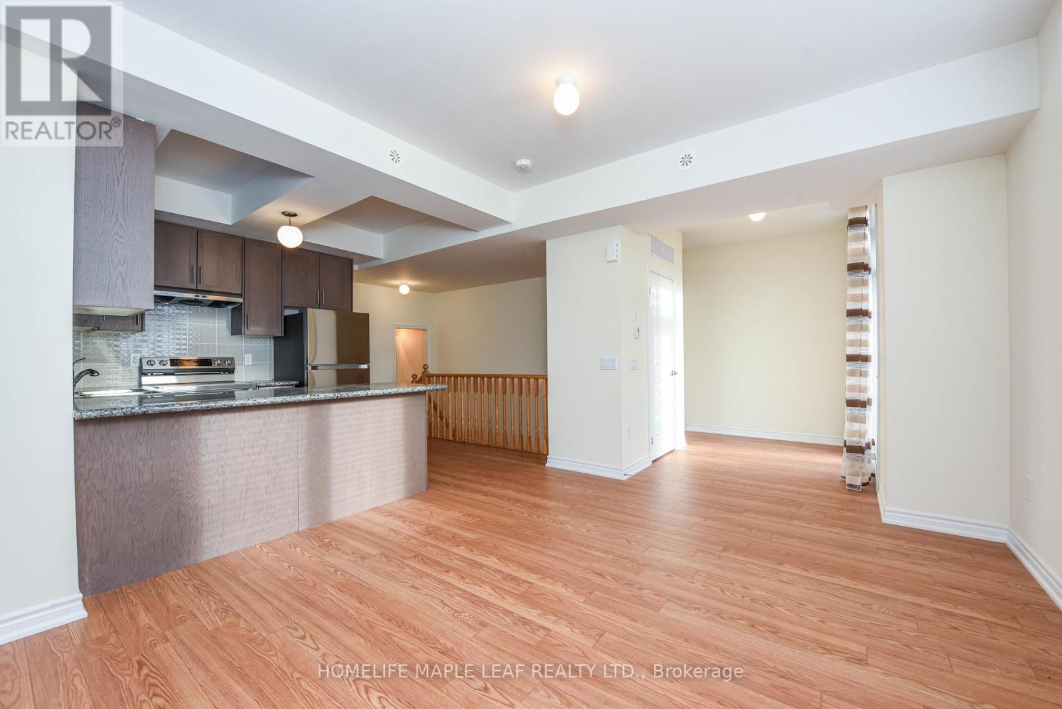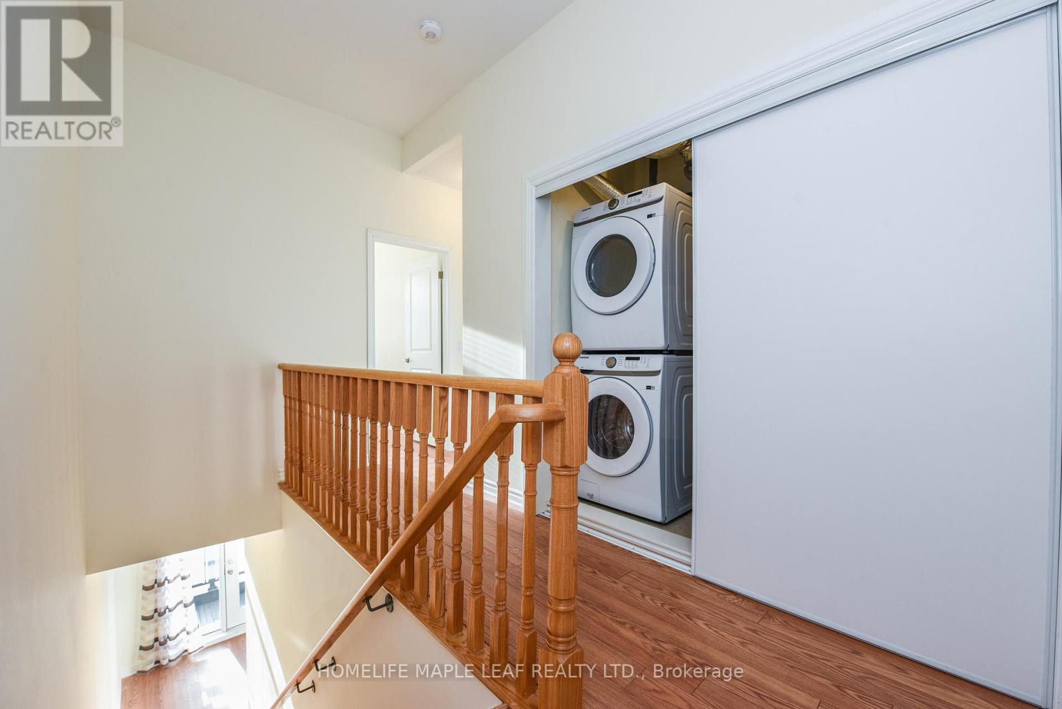206-30 Halliford Place Brampton, Ontario L6P 4R1
$769,900Maintenance, Common Area Maintenance, Insurance, Parking
$318.40 Monthly
Maintenance, Common Area Maintenance, Insurance, Parking
$318.40 MonthlyBright, stunning, ready to move in corner stacked 2-bedroom townhouse: 2-3 floors in a high demand area of Brampton at Queen Street E & Goreway Drive. 2 Bathroom 1-4pe &: 1-2pc, 9 ft ceilings with many upgrades, laminate flooring throughout both floors, granite countertop in kitchen, 2 ad floor balcony, 3 ra floor Juliet view. 2 parking includes attached garage with remote door opener & 1 surface parking; close to highway 407, 427, shopping, hospital, conservation area, Park, Schools, Places of worship & transit at door step. Built by the Award-Winning Builder, Caliber Homes. The low maintenance fee includes snow removal, landscaping. (id:61852)
Property Details
| MLS® Number | W11994116 |
| Property Type | Single Family |
| Community Name | Goreway Drive Corridor |
| AmenitiesNearBy | Hospital, Park, Place Of Worship, Public Transit |
| CommunityFeatures | Pet Restrictions, Community Centre |
| Features | Balcony |
| ParkingSpaceTotal | 2 |
Building
| BathroomTotal | 2 |
| BedroomsAboveGround | 2 |
| BedroomsTotal | 2 |
| Age | 0 To 5 Years |
| CoolingType | Central Air Conditioning |
| ExteriorFinish | Brick, Stucco |
| FlooringType | Laminate |
| HalfBathTotal | 1 |
| HeatingFuel | Natural Gas |
| HeatingType | Forced Air |
| SizeInterior | 1000 - 1199 Sqft |
| Type | Row / Townhouse |
Parking
| Garage |
Land
| Acreage | No |
| LandAmenities | Hospital, Park, Place Of Worship, Public Transit |
Rooms
| Level | Type | Length | Width | Dimensions |
|---|---|---|---|---|
| Second Level | Living Room | 3.95 m | 3.56 m | 3.95 m x 3.56 m |
| Second Level | Dining Room | 2.95 m | 1.89 m | 2.95 m x 1.89 m |
| Second Level | Kitchen | 3.8 m | 2.61 m | 3.8 m x 2.61 m |
| Third Level | Primary Bedroom | 4.07 m | 4.04 m | 4.07 m x 4.04 m |
| Third Level | Bedroom 2 | 3.5 m | 2.75 m | 3.5 m x 2.75 m |
Interested?
Contact us for more information
Mohan Ramnaraine
Broker
80 Eastern Avenue #3
Brampton, Ontario L6W 1X9
Vinod Patel
Broker
80 Eastern Avenue #3
Brampton, Ontario L6W 1X9
