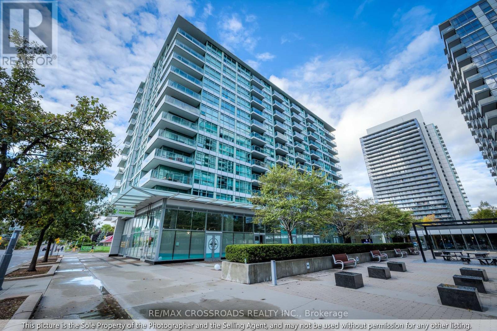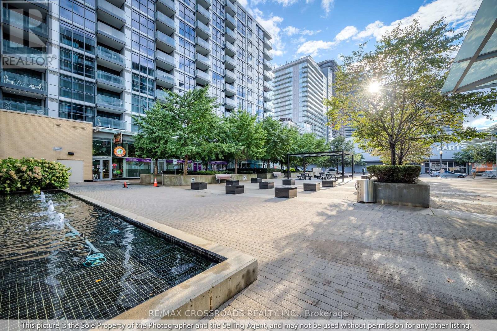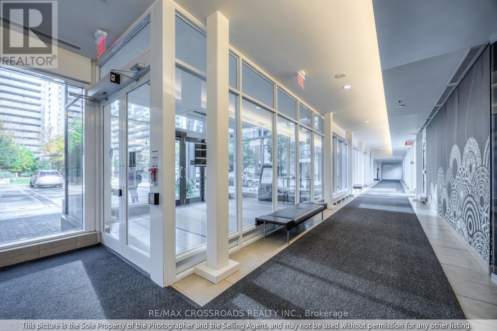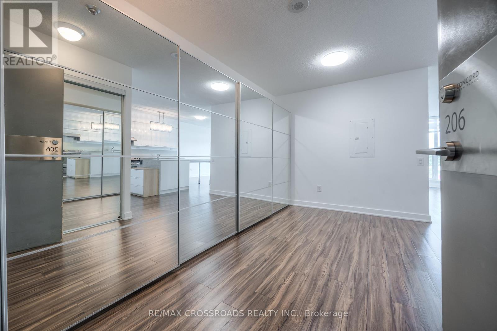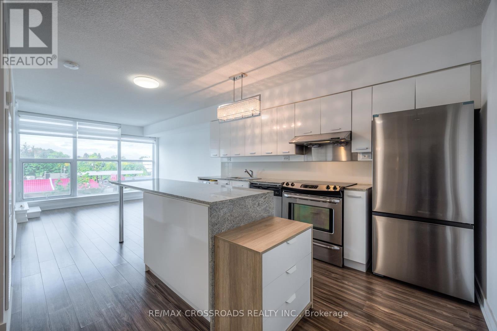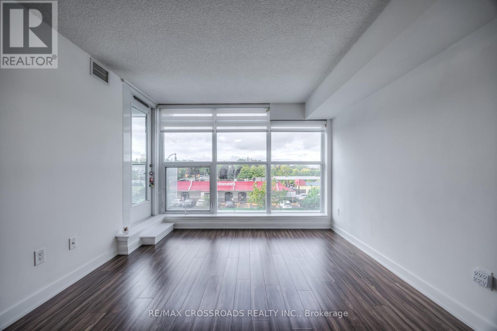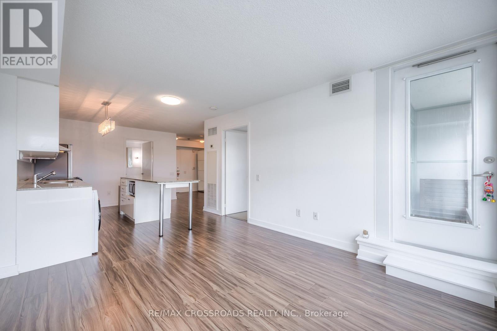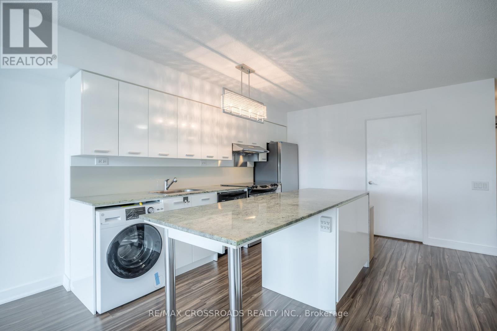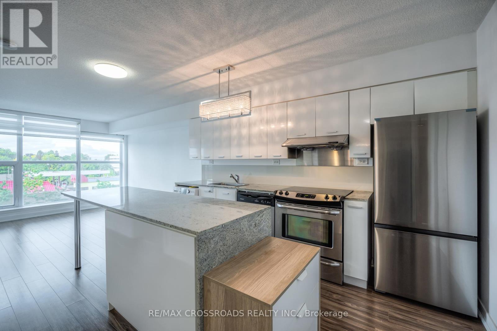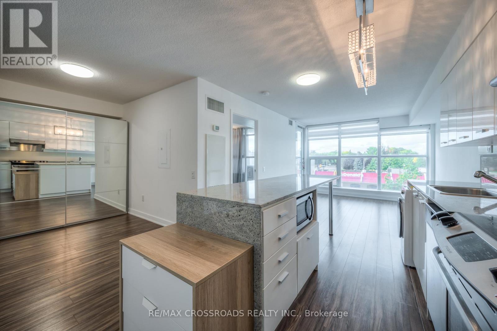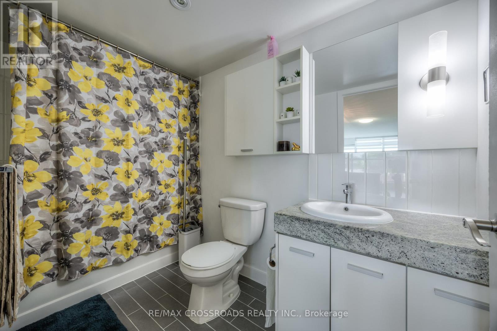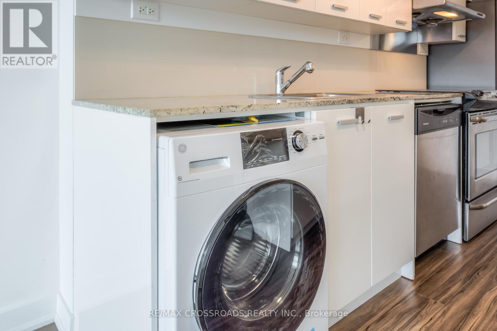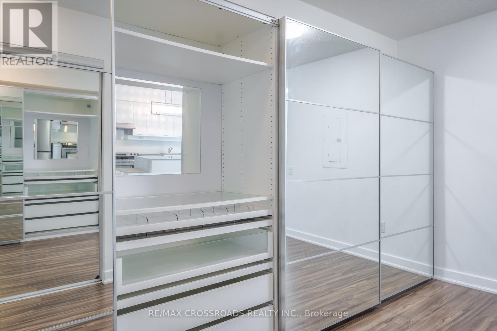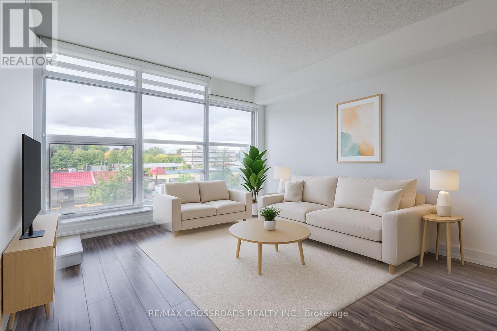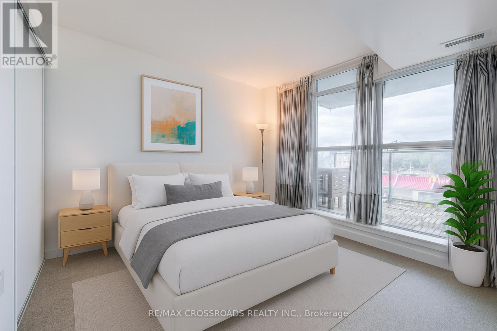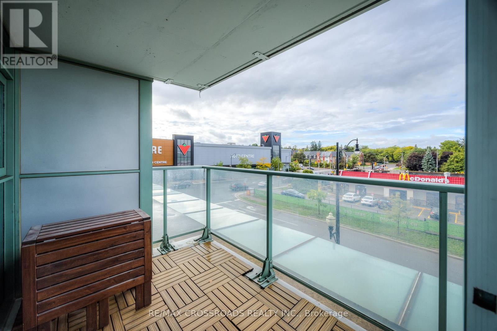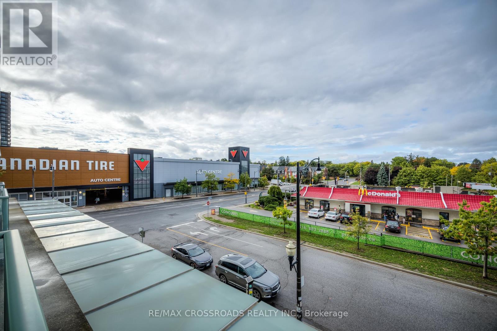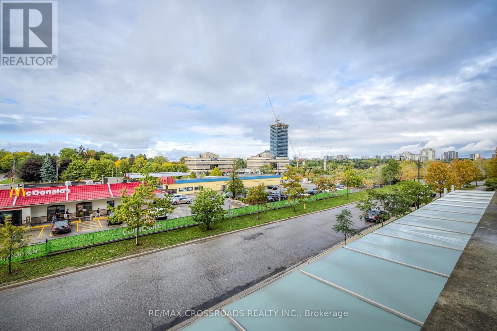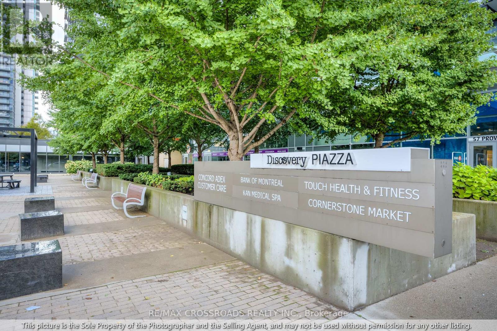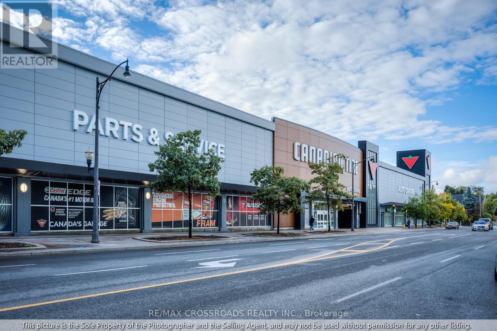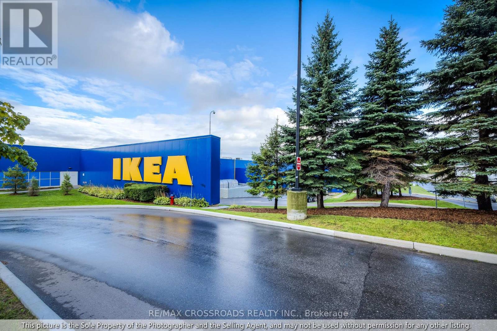206 - 15 Singer Court Toronto, Ontario M2K 0B1
$515,000Maintenance, Heat, Water, Common Area Maintenance, Parking, Insurance
$622.26 Monthly
Maintenance, Heat, Water, Common Area Maintenance, Parking, Insurance
$622.26 MonthlyWelcome to Concord Park Place in the prestigious Bayview Village neighbourhood. This spacious 1 Bedroom + Den suite offers 646 sq. ft. of well-designed living space, plus a private balcony. Featuring a stunning open-concept layout, an upgraded kitchen with a centre island and granite countertops, and sleek laminate flooring throughout. Just steps to the subway, with a convenient shuttle to Fairview Mall and nearby subway access. Quick access to Hwy 401, 404, and 407. Enjoy world-class amenities including an indoor lap pool & children's pool, hot tub, multi-sport court, theatre room, pet spa, rooftop patio, and more. This suite comes with 1 parking and 1 locker, 24 hour concierge, ideal for urban professionals or investors alike! "Some images have been virtually staged to illustrate the potential of the space. Actual property conditions may differ" (id:61852)
Property Details
| MLS® Number | C12430167 |
| Property Type | Single Family |
| Neigbourhood | Bayview Village |
| Community Name | Bayview Village |
| AmenitiesNearBy | Hospital, Park, Public Transit |
| CommunityFeatures | Pets Allowed With Restrictions, Community Centre |
| Features | Balcony, Carpet Free |
| ParkingSpaceTotal | 1 |
| PoolType | Indoor Pool |
| ViewType | View |
Building
| BathroomTotal | 1 |
| BedroomsAboveGround | 1 |
| BedroomsBelowGround | 1 |
| BedroomsTotal | 2 |
| Age | 0 To 5 Years |
| Amenities | Security/concierge, Exercise Centre, Party Room, Sauna, Storage - Locker |
| Appliances | Blinds, Dishwasher, Dryer, Washer, Refrigerator |
| BasementType | None |
| CoolingType | Central Air Conditioning |
| ExteriorFinish | Brick, Concrete |
| FlooringType | Laminate, Carpeted |
| HeatingFuel | Natural Gas |
| HeatingType | Forced Air |
| SizeInterior | 600 - 699 Sqft |
| Type | Apartment |
Parking
| Underground | |
| Garage |
Land
| Acreage | No |
| LandAmenities | Hospital, Park, Public Transit |
Rooms
| Level | Type | Length | Width | Dimensions |
|---|---|---|---|---|
| Ground Level | Living Room | 3.83 m | 3.35 m | 3.83 m x 3.35 m |
| Ground Level | Dining Room | 3.85 m | 3.35 m | 3.85 m x 3.35 m |
| Ground Level | Kitchen | 3.83 m | 3.35 m | 3.83 m x 3.35 m |
| Ground Level | Primary Bedroom | 3.25 m | 2.76 m | 3.25 m x 2.76 m |
| Ground Level | Den | 4.23 m | 3.35 m | 4.23 m x 3.35 m |
Interested?
Contact us for more information
Annie V. Byles
Salesperson
208 - 8901 Woodbine Ave
Markham, Ontario L3R 9Y4
