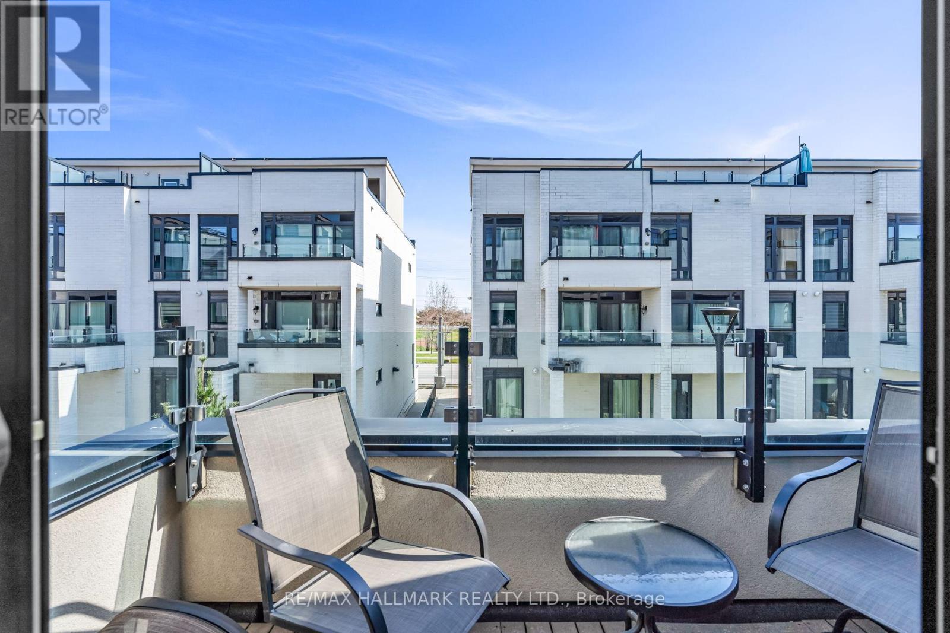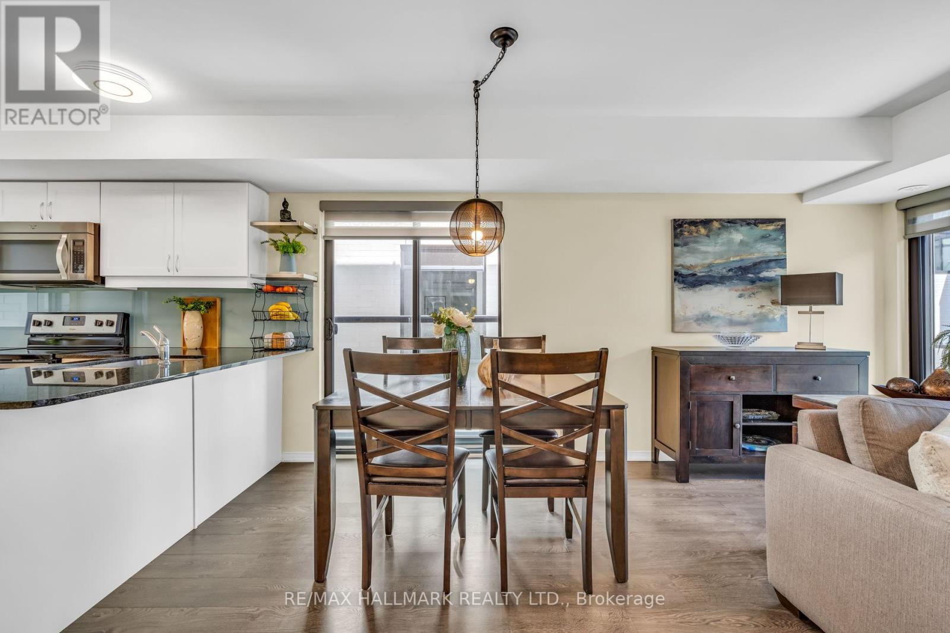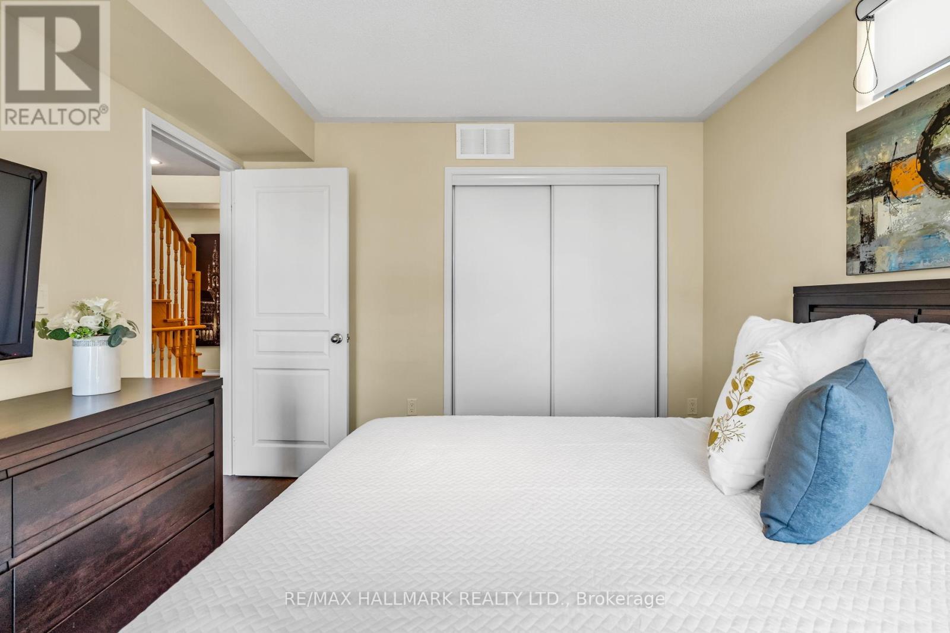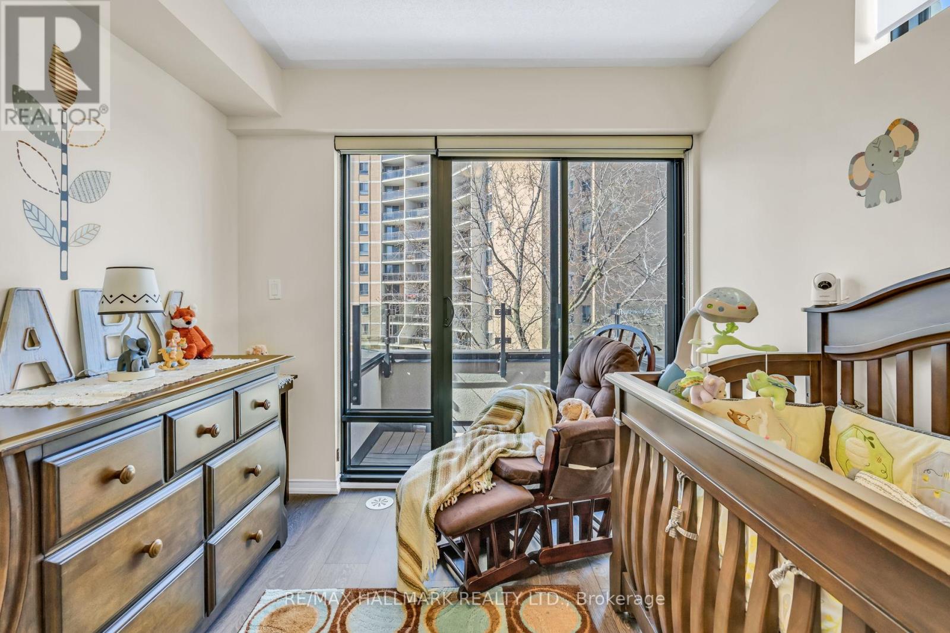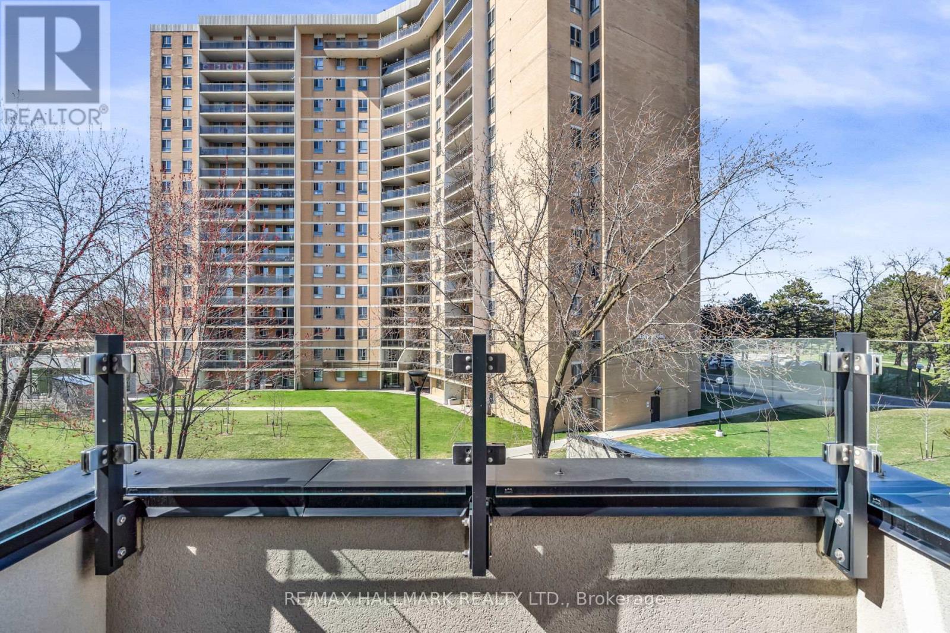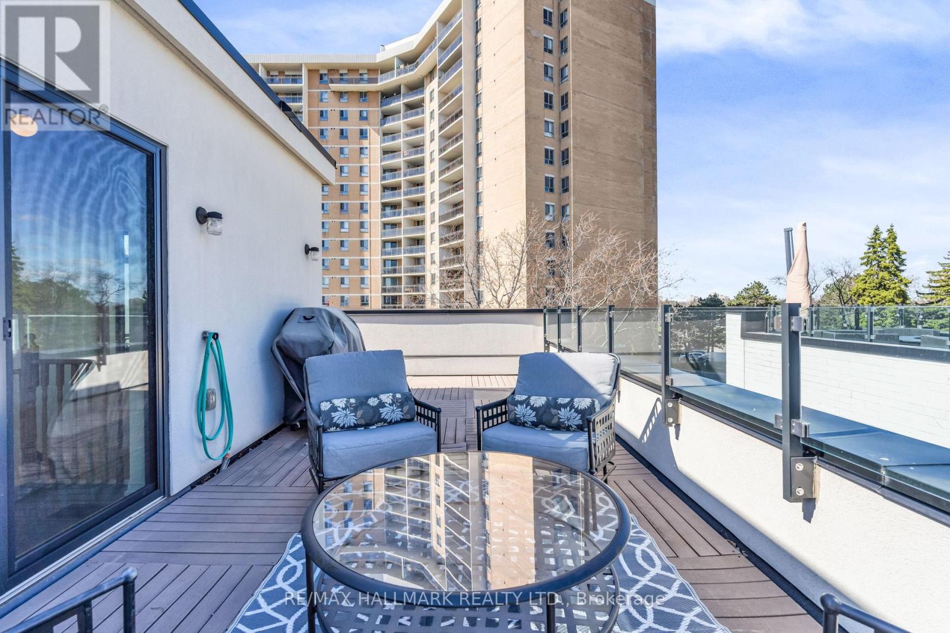206 - 134 Widdicombe Hill Boulevard Toronto, Ontario M9R 0A9
$849,900Maintenance, Common Area Maintenance, Water, Parking
$440 Monthly
Maintenance, Common Area Maintenance, Water, Parking
$440 Monthly*Wow*Absolutely Stunning Modern Luxury Townhome*Premium Location Situated Just East of Toronto Pearson International Airport*This Beautifully Designed 3-Storey Home Offers the Perfect Blend of Style, Space, and Convenience, with Seamless Access to Highways 401, 427, and 409, as well as Multiple TTC Bus Routes Ideal for Commuters and Frequent Travelers*The Sleek Modern Curb Appeal Features Black-Framed Windows, Glass Patio Railings, & a Flat Roofline That Perfectly Compliments It's Clean, Contemporary Facade*This Spacious 3 Bedroom, 2 Bathroom Townhome Boasts Over 1356 Sq Ft Of Thoughtfully Designed Living Space, 4 Walkout Balconies, A Rooftop Terrace, 2 Underground Parking Spots & Locker*Amazing Open Concept Design Flooded With Natural Light & Floor-Ceiling-Windows Creating A Bright & Airy Ambiance Perfect For Entertaining Family & Friends*Gorgeous Gourmet Chef-Inspired Kitchen Complete With Granite Counters, Glass Backsplash, Double Sink & Breakfast Bar*The 2nd Floor Features 3 Spacious Bedrooms with Double Closets, a Full 4 Piece Bathroom & Convenient Laundry Room*The 3rd Floor Brings You Up To A Cozy Media Niche (Perfect for Working From Home!) and Walkout To Your Expansive Rooftop Terrace To Enjoy A Quiet Sunrise With Your Morning Coffee Or Stargaze Under The Sunset With Your Favourite Book & Glass Of Wine!*This Outdoor Space is Your Personal Oasis in the City*Beautiful 7" Wide Plank Flooring Throughout*No Carpet!*Walking Distance To Schools, Parks, Richview Square, Martingrove Plaza, Many Shops & Restaurants on Eglinton Ave West & The Westway, Just a 10 Minute Drive to the New Great Canadian Toronto Theatre & Casino*Also Surrounded By Prestigious Golf Courses Including Royal Woodbine, St George's, Weston, Lambton, Humber Valley & Oakdale Golf & Country Clubs*Your Dream Home Is Here*Best Location!*Best Value!*Perfect Family Neighbourhood*Put This Beauty On Your Must-See List Today!* (id:61852)
Property Details
| MLS® Number | W12104388 |
| Property Type | Single Family |
| Neigbourhood | Willowridge-Martingrove-Richview |
| Community Name | Willowridge-Martingrove-Richview |
| AmenitiesNearBy | Park, Public Transit, Schools, Place Of Worship, Hospital |
| CommunityFeatures | Pet Restrictions, Community Centre |
| Features | Lighting, Carpet Free |
| ParkingSpaceTotal | 2 |
| Structure | Patio(s) |
Building
| BathroomTotal | 2 |
| BedroomsAboveGround | 3 |
| BedroomsTotal | 3 |
| Amenities | Visitor Parking, Storage - Locker |
| Appliances | Blinds, Dishwasher, Dryer, Stove, Washer, Refrigerator |
| CoolingType | Central Air Conditioning |
| ExteriorFinish | Brick |
| FlooringType | Laminate |
| HalfBathTotal | 1 |
| HeatingFuel | Natural Gas |
| HeatingType | Forced Air |
| StoriesTotal | 3 |
| SizeInterior | 1200 - 1399 Sqft |
| Type | Row / Townhouse |
Parking
| Underground | |
| Garage |
Land
| Acreage | No |
| LandAmenities | Park, Public Transit, Schools, Place Of Worship, Hospital |
Rooms
| Level | Type | Length | Width | Dimensions |
|---|---|---|---|---|
| Second Level | Primary Bedroom | 3.28 m | 3.5 m | 3.28 m x 3.5 m |
| Second Level | Bedroom 2 | 2.74 m | 2.97 m | 2.74 m x 2.97 m |
| Second Level | Bedroom 3 | 2.44 m | 2.44 m | 2.44 m x 2.44 m |
| Third Level | Den | 2.21 m | 2.21 m | 2.21 m x 2.21 m |
| Main Level | Living Room | 5.79 m | 4.57 m | 5.79 m x 4.57 m |
| Main Level | Dining Room | 5.79 m | 4.57 m | 5.79 m x 4.57 m |
| Main Level | Kitchen | 5.79 m | 4.57 m | 5.79 m x 4.57 m |
Interested?
Contact us for more information
Lino Achille Arci
Salesperson
170 Merton St
Toronto, Ontario M4S 1A1
Italia Arci
Salesperson
170 Merton St
Toronto, Ontario M4S 1A1











