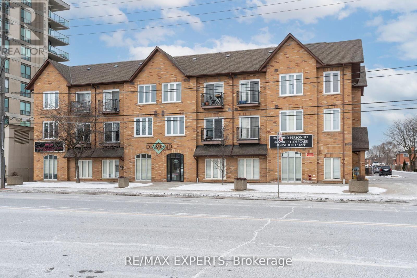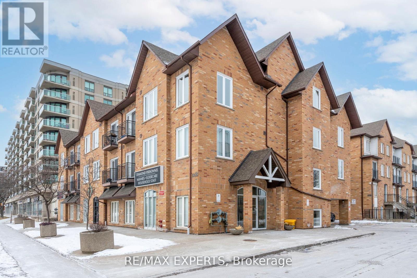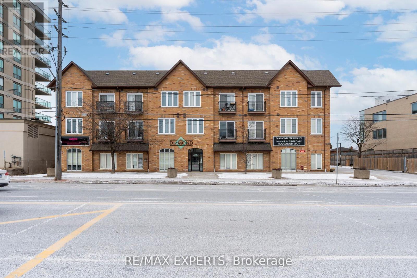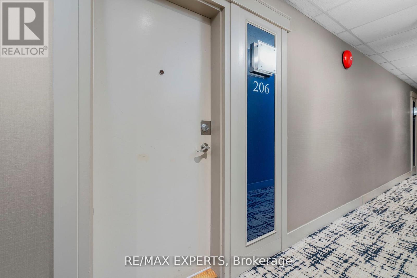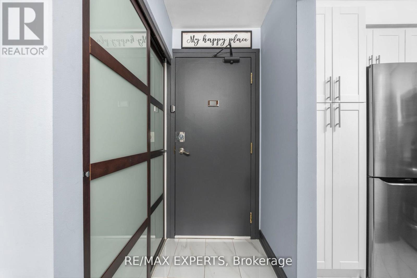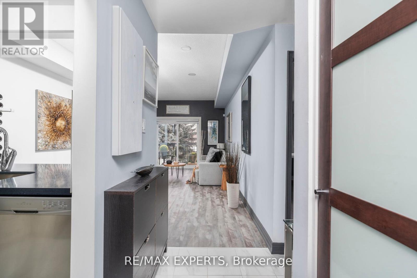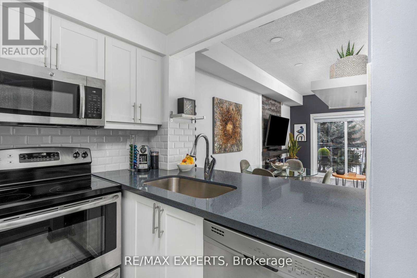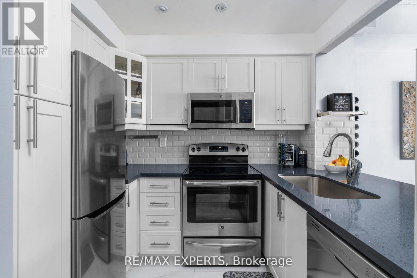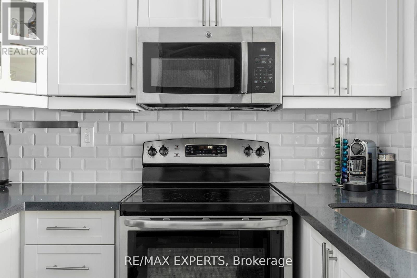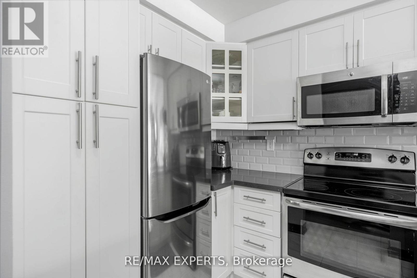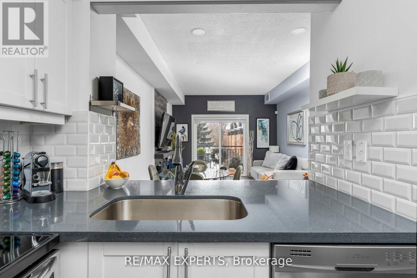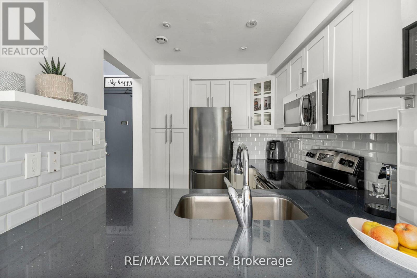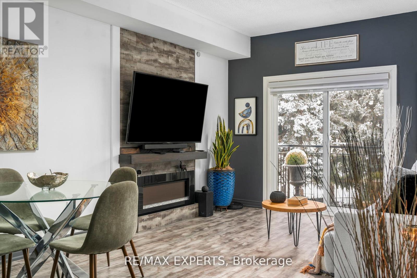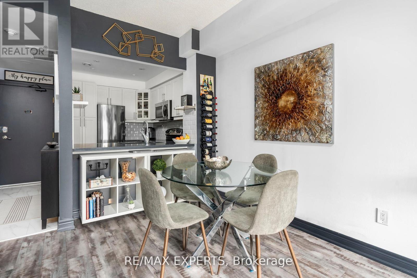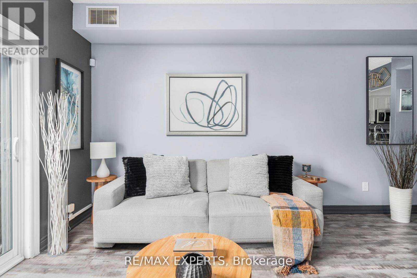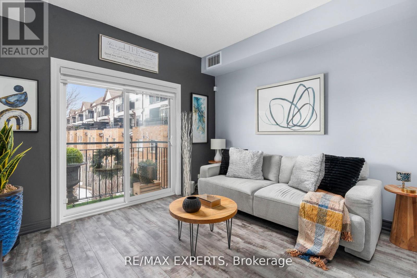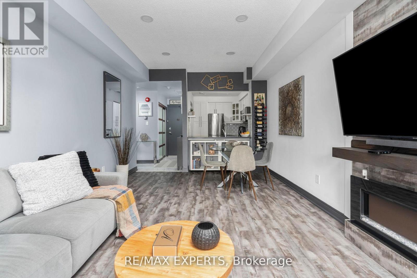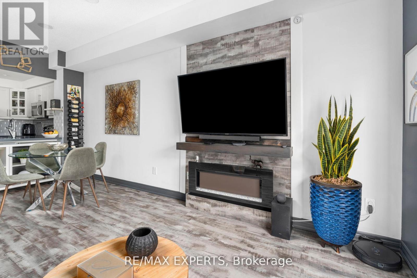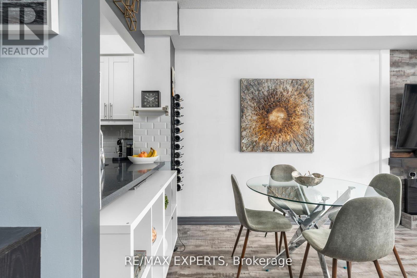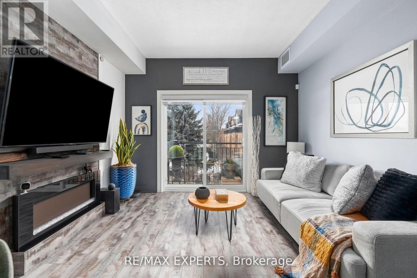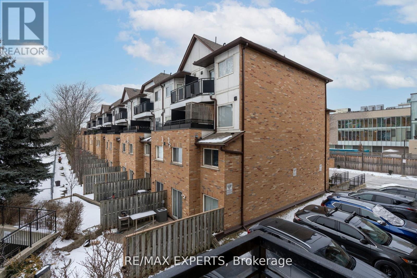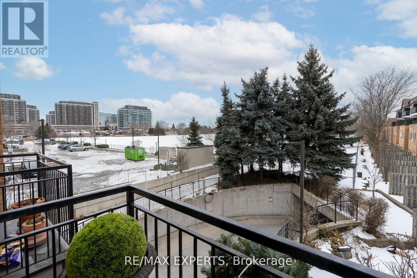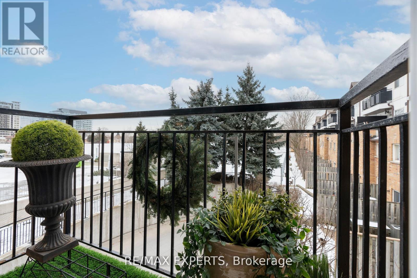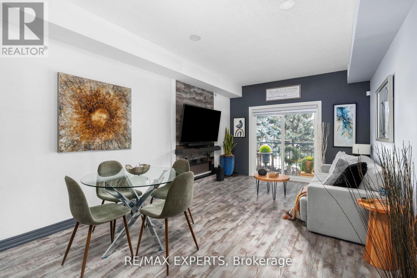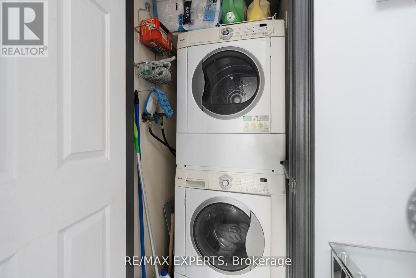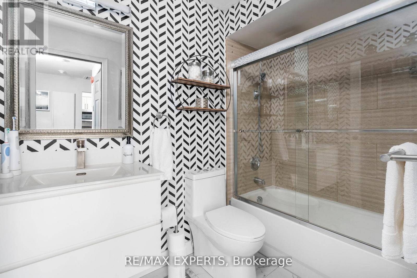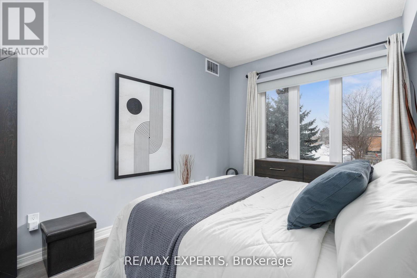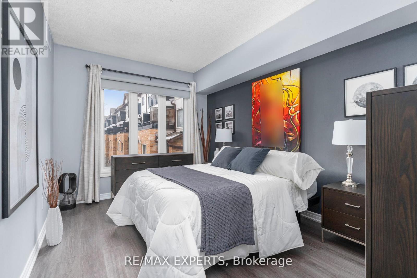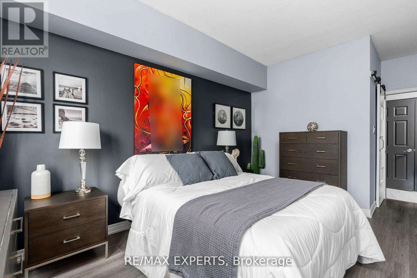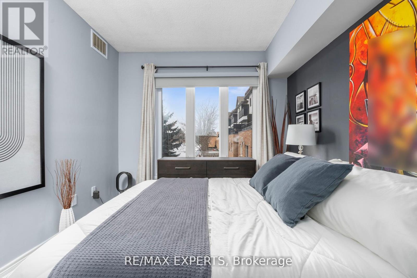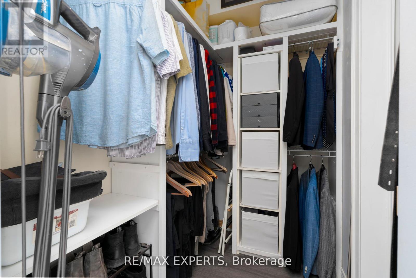206 - 1000 Sheppard Avenue W Toronto, Ontario M3H 2T6
$399,900Maintenance, Common Area Maintenance, Insurance, Water, Parking
$1,209.47 Monthly
Maintenance, Common Area Maintenance, Insurance, Water, Parking
$1,209.47 MonthlyWelcome to this beautifully renovated condo where modern design meets everyday comfort. Flooded with natural light from expansive windows, this bright and airy home offers a stylish open concept layout perfect for both entertaining and unwinding. Enjoy upscale finishes throughout, including sleek flooring, custom cabinetry, and elegant quartz countertops in the kitchen. The spacious bedroom features ample closet space, while the spa inspired bathroom adds a touch of luxury to your daily routine. Situated in the desirable Bathurst Manor community, you'll love the convenience of nearby shops, dining, parks, major highways, and public transit all just moments away. Whether you're a first time homebuyer, downsizing, or looking for a city retreat, this condo is the perfect place to call home! (id:61852)
Property Details
| MLS® Number | C12209062 |
| Property Type | Single Family |
| Community Name | Bathurst Manor |
| AmenitiesNearBy | Hospital, Place Of Worship, Public Transit, Schools, Park |
| CommunityFeatures | Pet Restrictions |
| Features | Balcony |
| ParkingSpaceTotal | 1 |
| ViewType | View |
Building
| BathroomTotal | 1 |
| BedroomsAboveGround | 1 |
| BedroomsTotal | 1 |
| Age | 16 To 30 Years |
| Amenities | Visitor Parking, Storage - Locker |
| Appliances | Dryer, Hood Fan, Microwave, Stove, Washer, Window Coverings, Refrigerator |
| CoolingType | Central Air Conditioning |
| ExteriorFinish | Brick |
| FireplacePresent | Yes |
| HeatingFuel | Natural Gas |
| HeatingType | Forced Air |
| SizeInterior | 600 - 699 Sqft |
| Type | Apartment |
Parking
| Underground | |
| Garage |
Land
| Acreage | No |
| LandAmenities | Hospital, Place Of Worship, Public Transit, Schools, Park |
Rooms
| Level | Type | Length | Width | Dimensions |
|---|---|---|---|---|
| Main Level | Living Room | 3.53 m | 3.32 m | 3.53 m x 3.32 m |
| Main Level | Dining Room | 3.53 m | 2.08 m | 3.53 m x 2.08 m |
| Main Level | Kitchen | 2.92 m | 2.13 m | 2.92 m x 2.13 m |
| Main Level | Primary Bedroom | 5.66 m | 3.07 m | 5.66 m x 3.07 m |
| Main Level | Bathroom | 2.59 m | 1.52 m | 2.59 m x 1.52 m |
Interested?
Contact us for more information
Vincent Iervasi
Salesperson
277 Cityview Blvd Unit: 16
Vaughan, Ontario L4H 5A4
