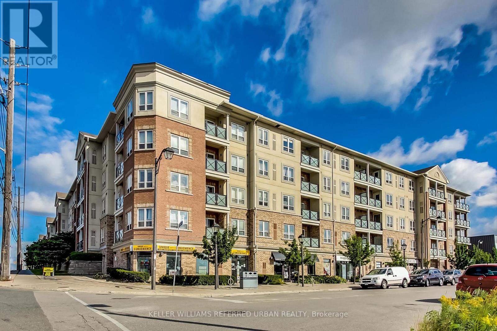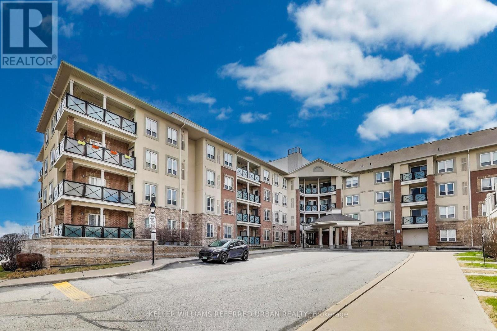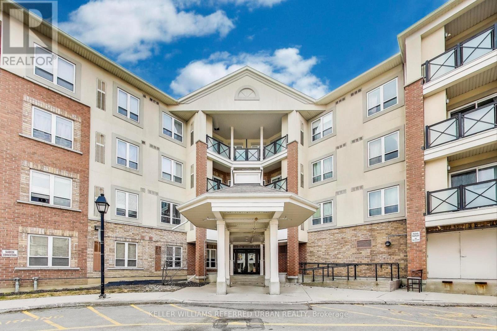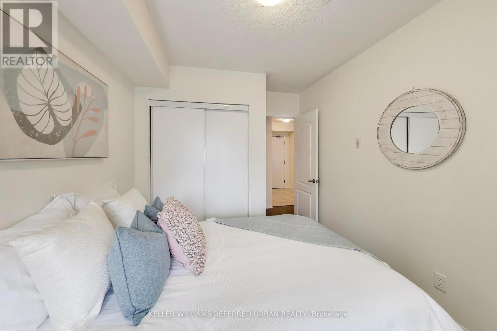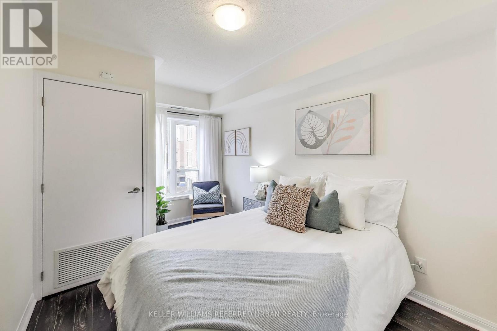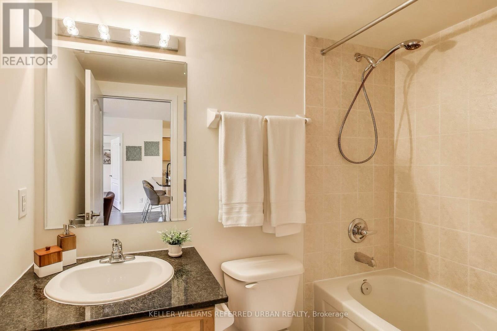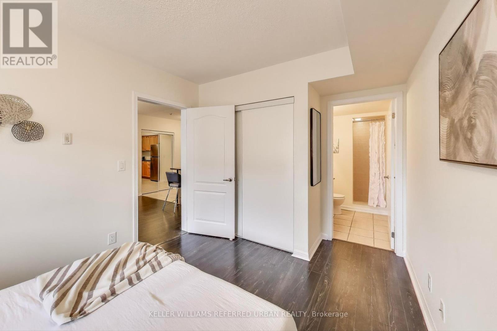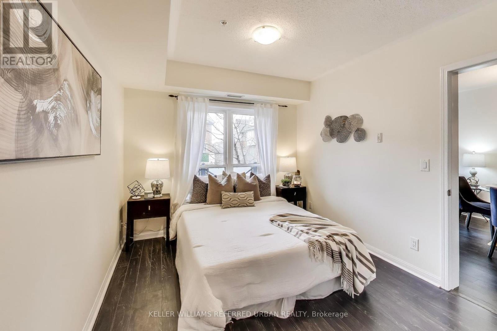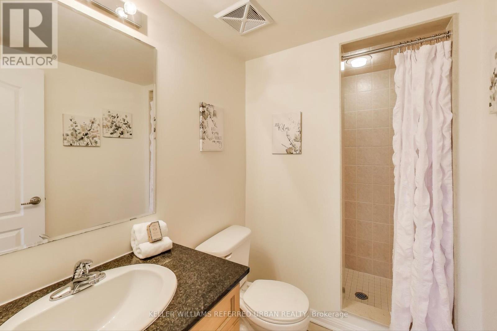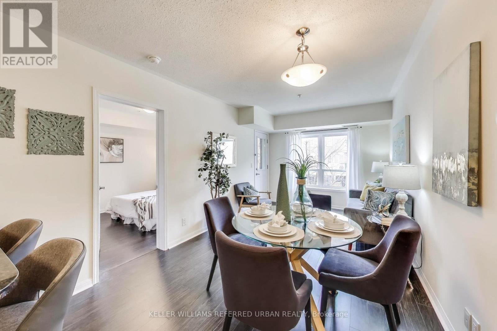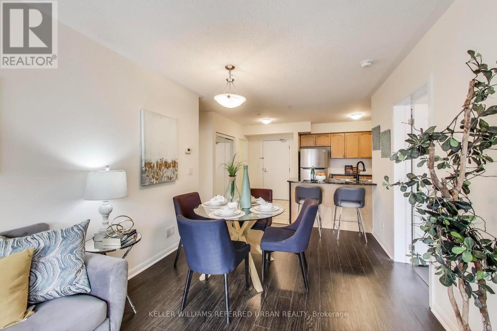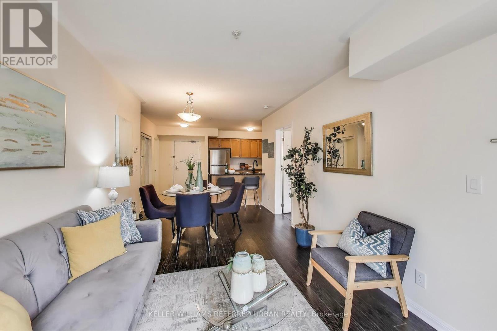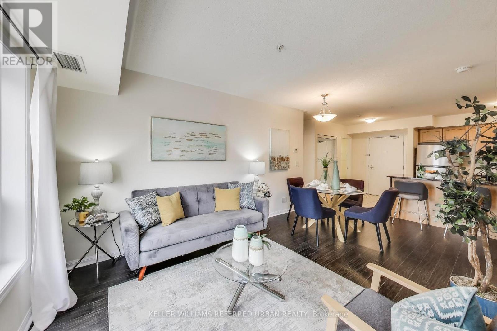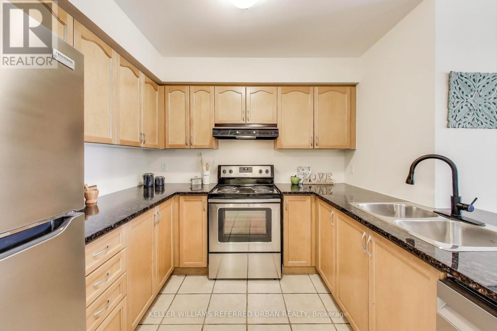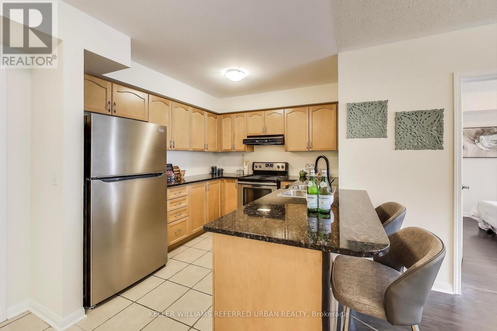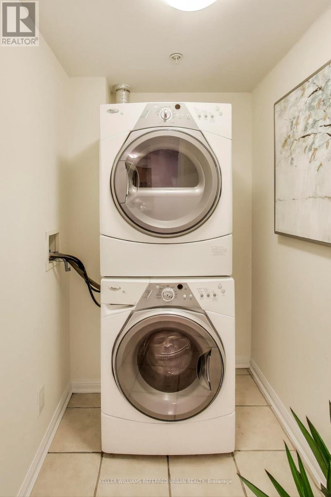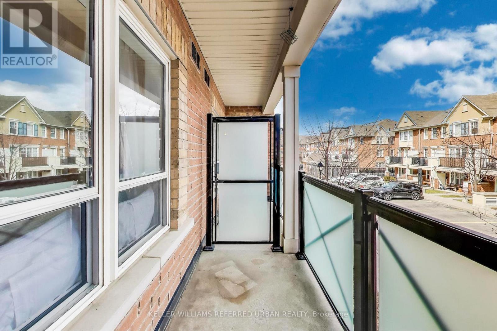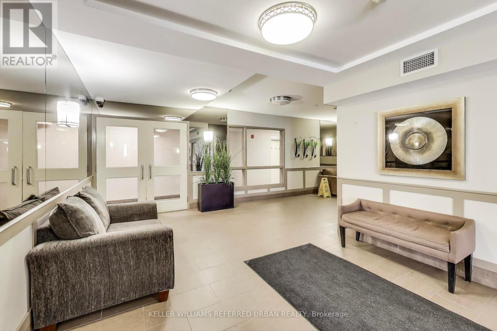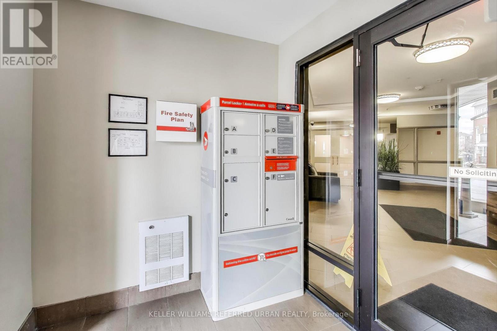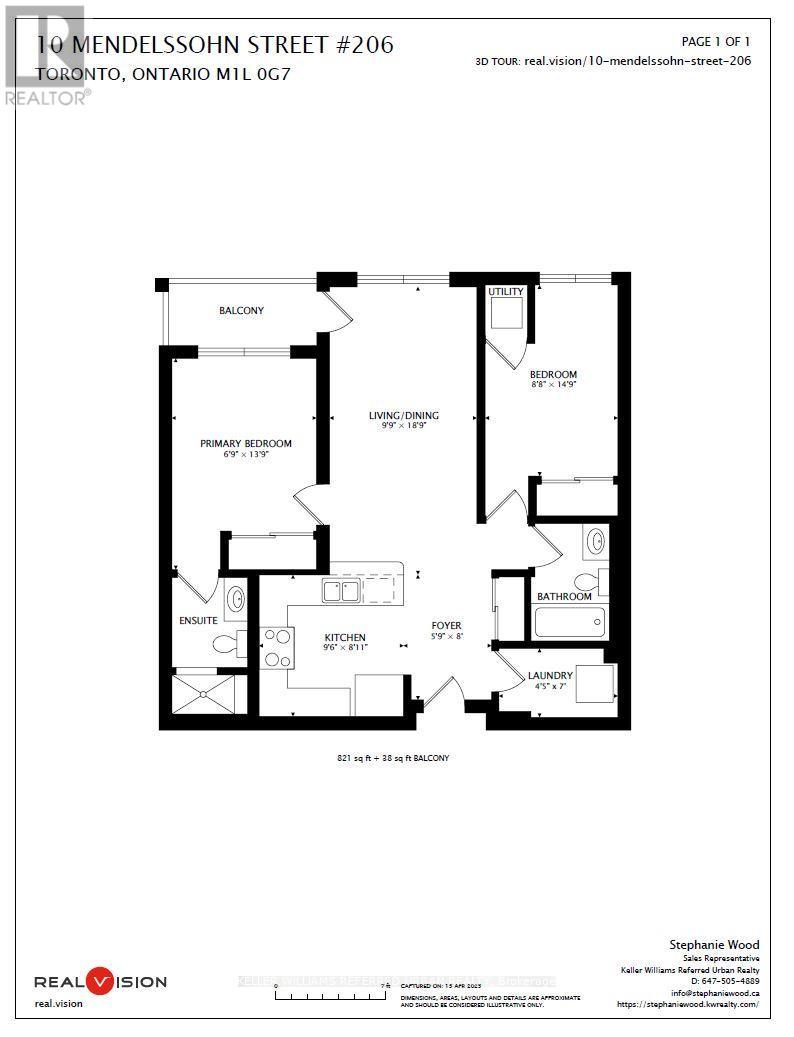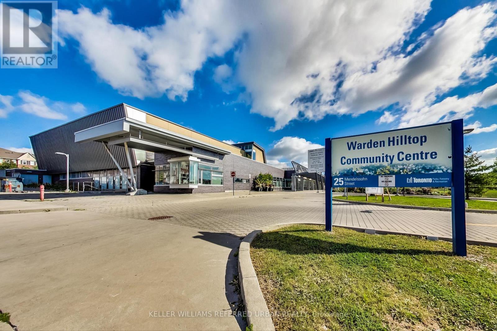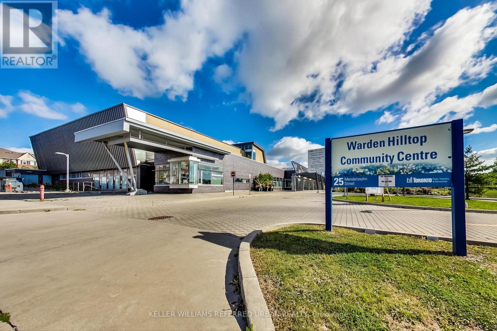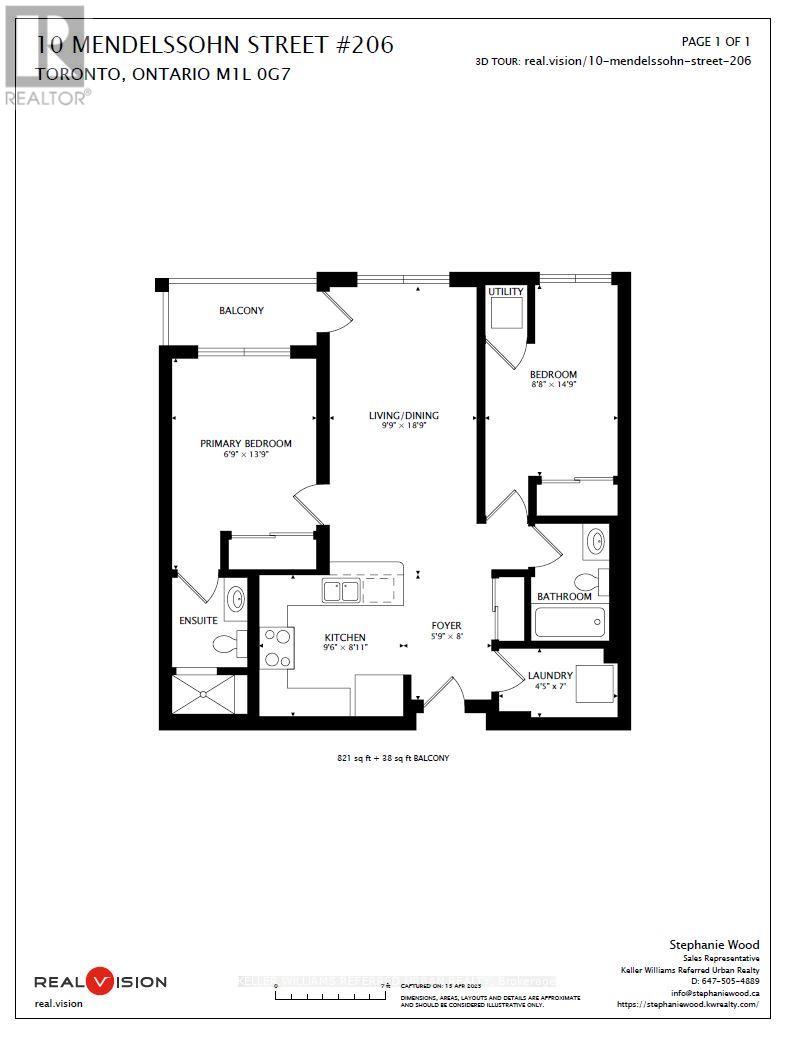206 - 10 Mendelssohn Street Toronto, Ontario M1L 0G7
2 Bedroom
2 Bathroom
800 - 899 sqft
Central Air Conditioning
Forced Air
$550,000Maintenance, Insurance, Common Area Maintenance, Water, Parking
$628.67 Monthly
Maintenance, Insurance, Common Area Maintenance, Water, Parking
$628.67 MonthlyIf you could get a GREAT condo for $50,000 less than what sold a year ago, would you buy it now? If you answered YES, this condo is for you! Spacious 821 sqft + balcony offers 2 great sized bedrooms, 2 bathrooms AND parking! The cherry on top? Walk to the subway station and be downtown in less than 30 minutes *(Warden to Yonge & Bloor from TTC trip planner, times may vary). Don't miss out, book a showing today! (id:61852)
Property Details
| MLS® Number | E12372656 |
| Property Type | Single Family |
| Neigbourhood | Scarborough |
| Community Name | Clairlea-Birchmount |
| AmenitiesNearBy | Park, Public Transit, Schools |
| CommunityFeatures | Pets Allowed With Restrictions, Community Centre |
| Features | Ravine, Elevator, Balcony, Carpet Free, In Suite Laundry |
| ParkingSpaceTotal | 1 |
Building
| BathroomTotal | 2 |
| BedroomsAboveGround | 2 |
| BedroomsTotal | 2 |
| Amenities | Visitor Parking, Party Room |
| Appliances | Dishwasher, Dryer, Hood Fan, Stove, Washer, Refrigerator |
| BasementType | None |
| CoolingType | Central Air Conditioning |
| ExteriorFinish | Brick, Concrete |
| FireProtection | Security System, Smoke Detectors |
| HeatingFuel | Natural Gas |
| HeatingType | Forced Air |
| SizeInterior | 800 - 899 Sqft |
| Type | Apartment |
Parking
| Underground | |
| Garage |
Land
| Acreage | No |
| LandAmenities | Park, Public Transit, Schools |
Rooms
| Level | Type | Length | Width | Dimensions |
|---|---|---|---|---|
| Main Level | Kitchen | 3.01 m | 2.95 m | 3.01 m x 2.95 m |
| Main Level | Dining Room | 2.99 m | 2.56 m | 2.99 m x 2.56 m |
| Main Level | Living Room | 2.99 m | 3.24 m | 2.99 m x 3.24 m |
| Main Level | Bedroom | 2.97 m | 4.26 m | 2.97 m x 4.26 m |
| Main Level | Bedroom 2 | 2.63 m | 4.65 m | 2.63 m x 4.65 m |
| Main Level | Laundry Room | 2.32 m | 1.41 m | 2.32 m x 1.41 m |
Interested?
Contact us for more information
Stephanie Wood
Broker
Keller Williams Referred Urban Realty
156 Duncan Mill Rd Unit 1
Toronto, Ontario M3B 3N2
156 Duncan Mill Rd Unit 1
Toronto, Ontario M3B 3N2
Sean Tjia
Broker
Keller Williams Referred Urban Realty
156 Duncan Mill Rd Unit 1
Toronto, Ontario M3B 3N2
156 Duncan Mill Rd Unit 1
Toronto, Ontario M3B 3N2
