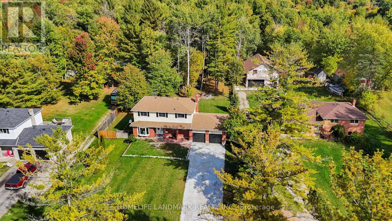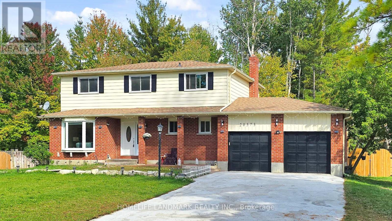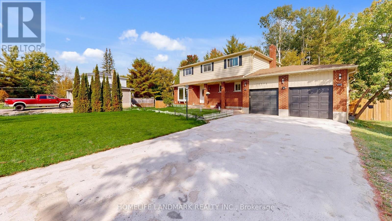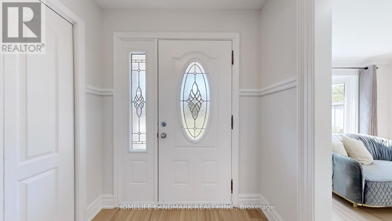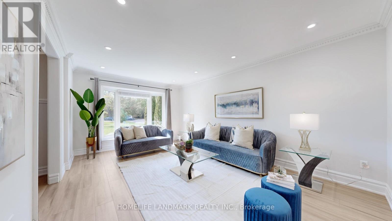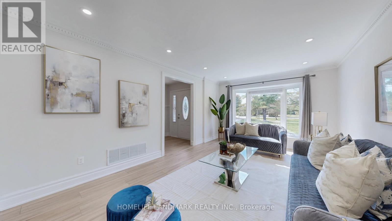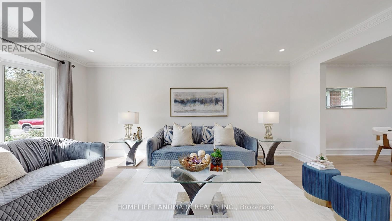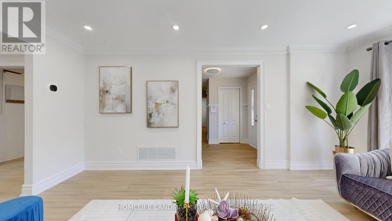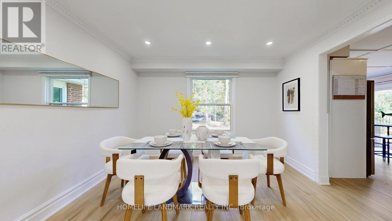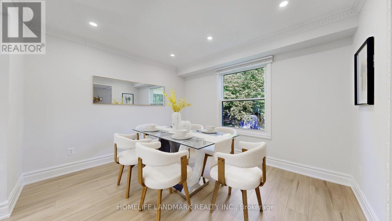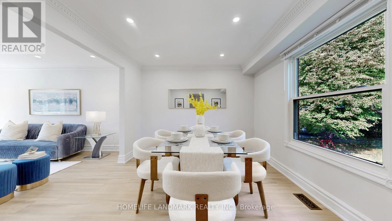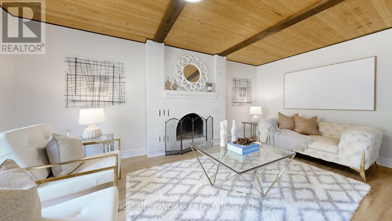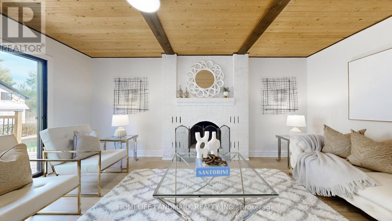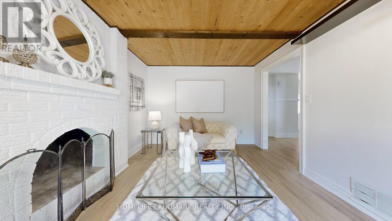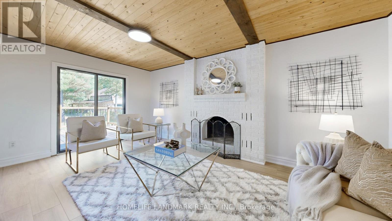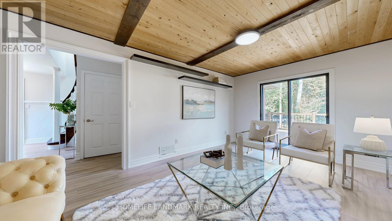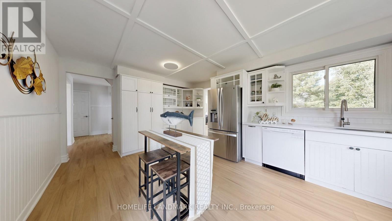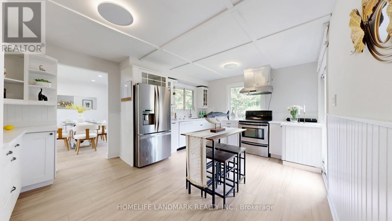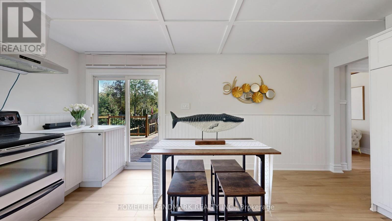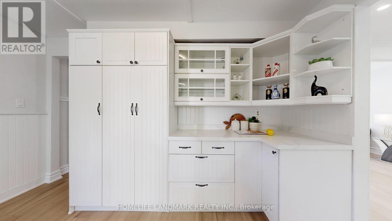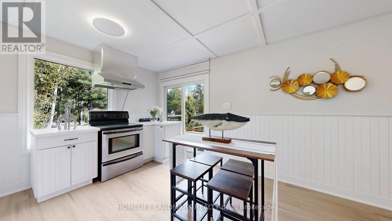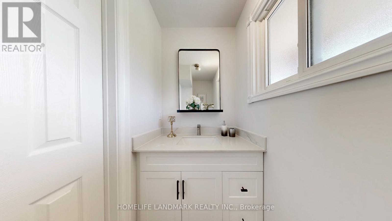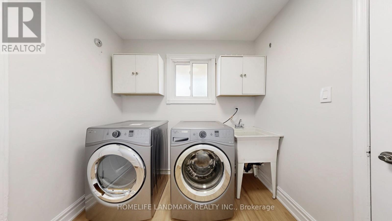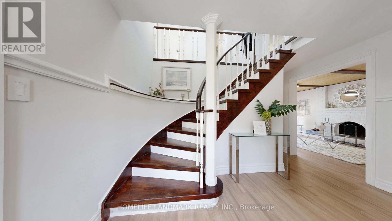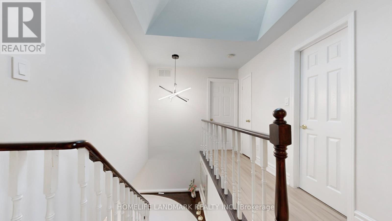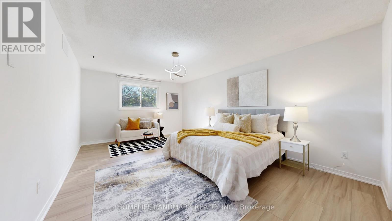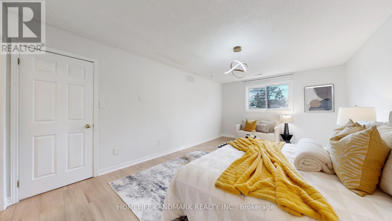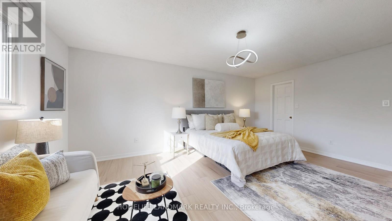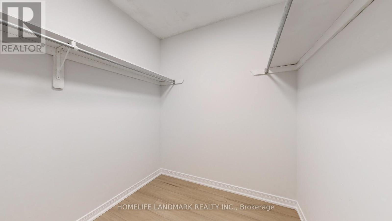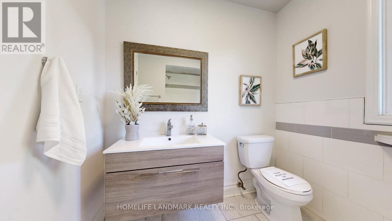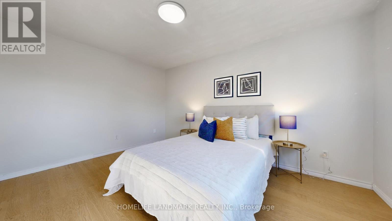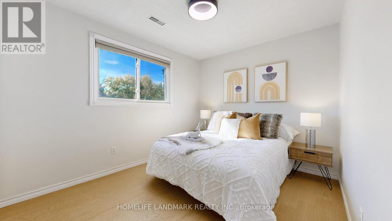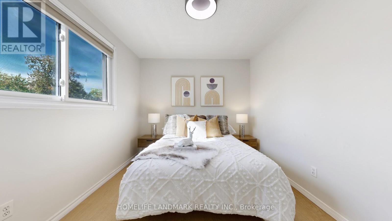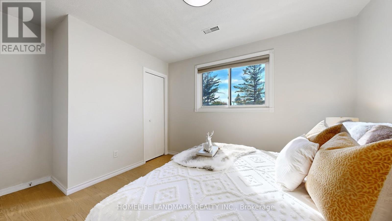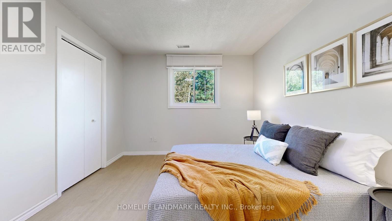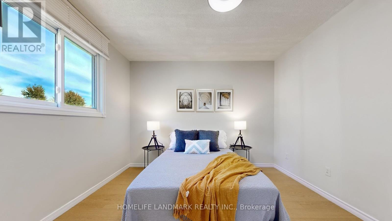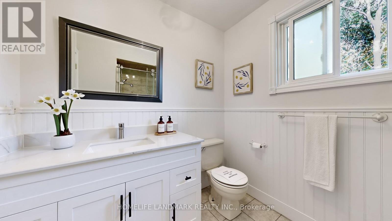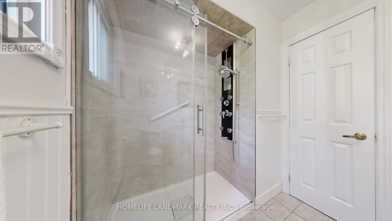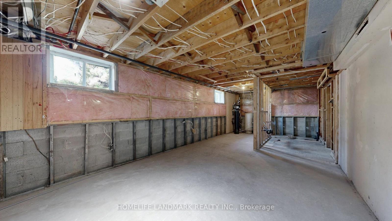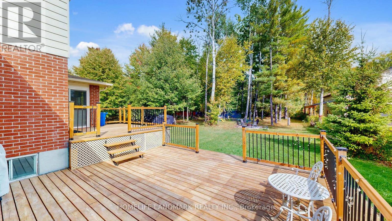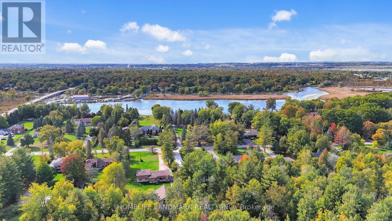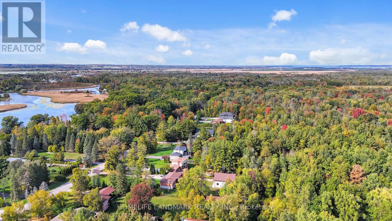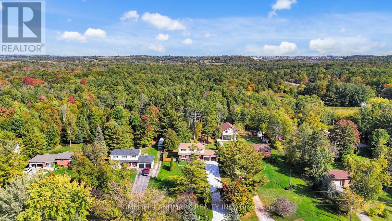20573 Yonge Street East Gwillimbury, Ontario L3Y 4V8
$1,488,000
Rarely Offered! Welcome Home To This Stunning Double Garage Detached House Situated On A Huge 100 x 308 lot (Approx. 0.7 Acres Of Land) In Fast Growing Holland Landing! Backing Onto Ravine/Woodland And Adjacent To Holland River, This Well Maintained House Features Four Bedroom Making It A Perfect Family Home! Functional Layout With Natural Sun Light! Newer Laminate Flooring Throughout! With Pot Lights In Living Room And Dining Room! Open Concept Kitchen With Breakfast Area Could Overlooking Backyard And Walk-Out To Oversized Deck! Family Room Has A Fireplace And Could Also Used As Another Bedroom Or An Office! Pri-Bedroom Features Walk-In Closet And A 3Pcs Ensuite! Mins To Highway 404, Go Station, Costco & Future Bradford Bypass! Must See! (id:61852)
Property Details
| MLS® Number | N12442023 |
| Property Type | Single Family |
| Community Name | Holland Landing |
| Features | Sump Pump |
| ParkingSpaceTotal | 12 |
Building
| BathroomTotal | 3 |
| BedroomsAboveGround | 4 |
| BedroomsTotal | 4 |
| Appliances | Dryer, Garage Door Opener, Hood Fan, Stove, Washer, Refrigerator |
| BasementDevelopment | Unfinished |
| BasementType | N/a (unfinished) |
| ConstructionStyleAttachment | Detached |
| CoolingType | Central Air Conditioning |
| ExteriorFinish | Brick |
| FlooringType | Laminate |
| FoundationType | Unknown |
| HalfBathTotal | 1 |
| HeatingFuel | Natural Gas |
| HeatingType | Forced Air |
| StoriesTotal | 2 |
| SizeInterior | 2000 - 2500 Sqft |
| Type | House |
Parking
| Attached Garage | |
| Garage |
Land
| Acreage | No |
| Sewer | Septic System |
| SizeDepth | 308 Ft ,2 In |
| SizeFrontage | 100 Ft ,1 In |
| SizeIrregular | 100.1 X 308.2 Ft |
| SizeTotalText | 100.1 X 308.2 Ft |
Rooms
| Level | Type | Length | Width | Dimensions |
|---|---|---|---|---|
| Second Level | Primary Bedroom | 6.31 m | 5.22 m | 6.31 m x 5.22 m |
| Second Level | Bedroom 2 | 3.82 m | 3.01 m | 3.82 m x 3.01 m |
| Second Level | Bedroom 3 | 3.32 m | 3.06 m | 3.32 m x 3.06 m |
| Second Level | Bedroom 4 | 3.02 m | 3.06 m | 3.02 m x 3.06 m |
| Ground Level | Living Room | 5.67 m | 3.82 m | 5.67 m x 3.82 m |
| Ground Level | Dining Room | 3.81 m | 3.81 m | 3.81 m x 3.81 m |
| Ground Level | Family Room | 4.61 m | 4.22 m | 4.61 m x 4.22 m |
| Ground Level | Kitchen | 5.61 m | 5.01 m | 5.61 m x 5.01 m |
Interested?
Contact us for more information
Vincent Jiang
Broker
7240 Woodbine Ave Unit 103
Markham, Ontario L3R 1A4
