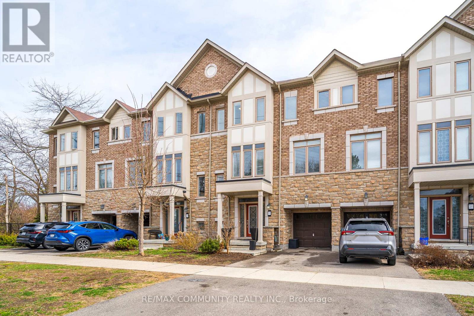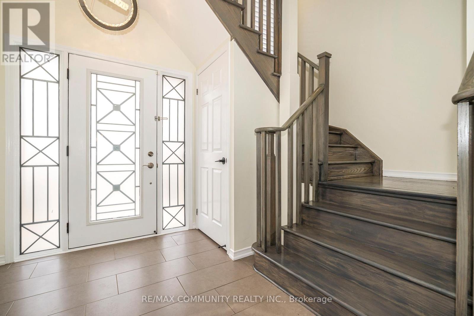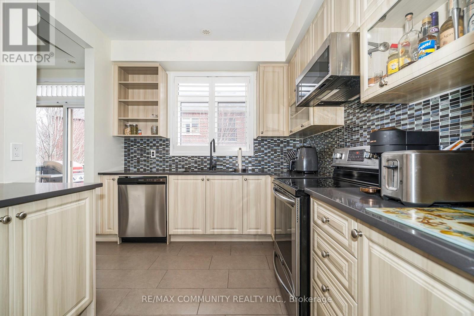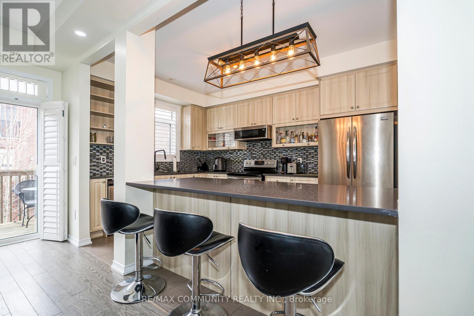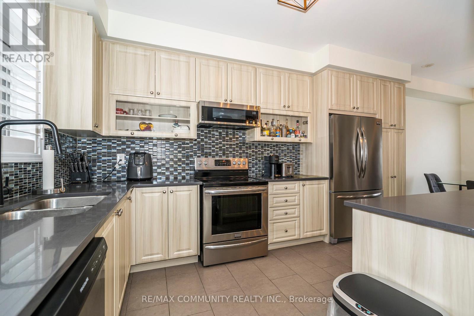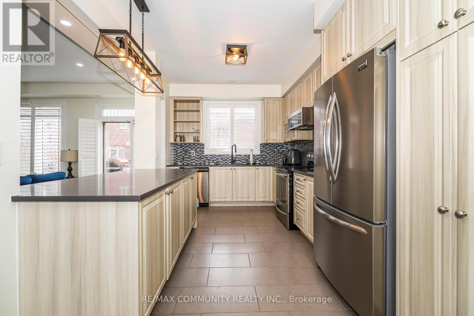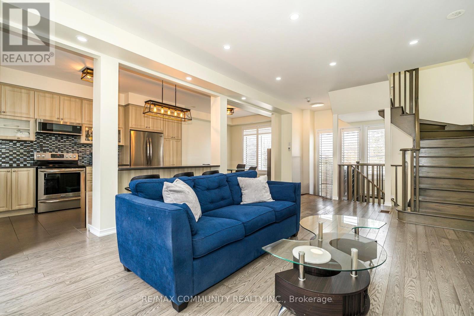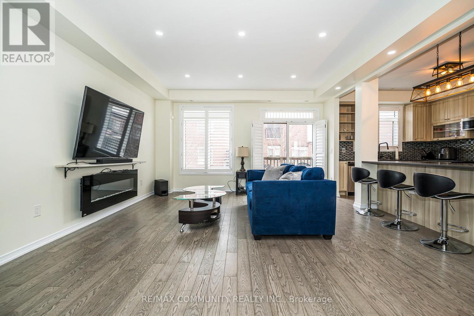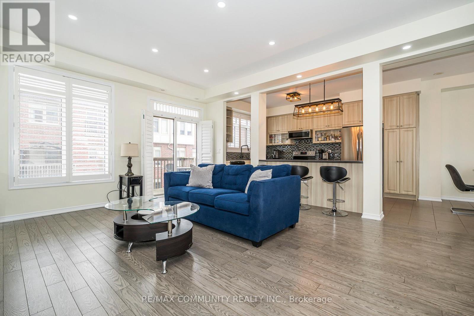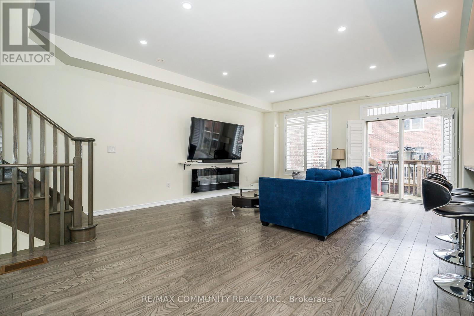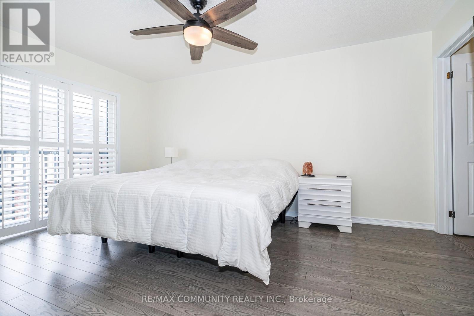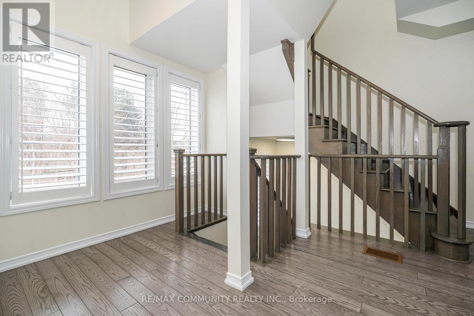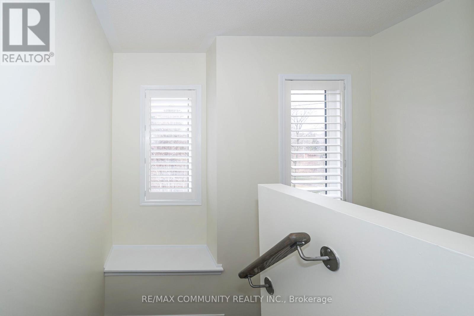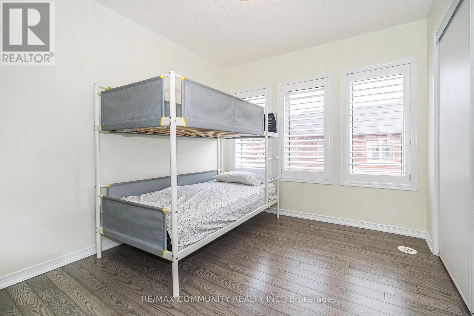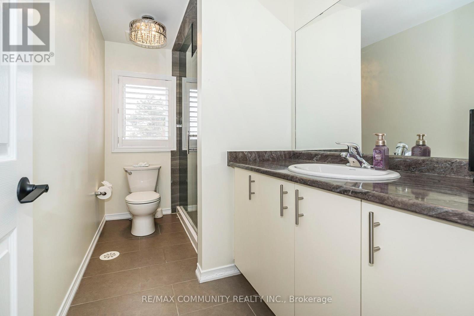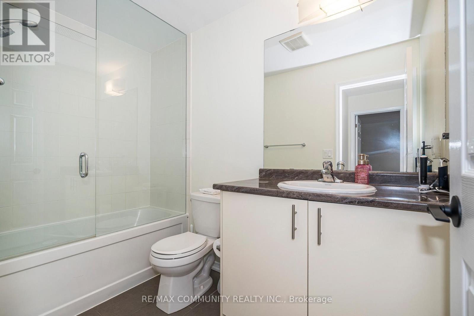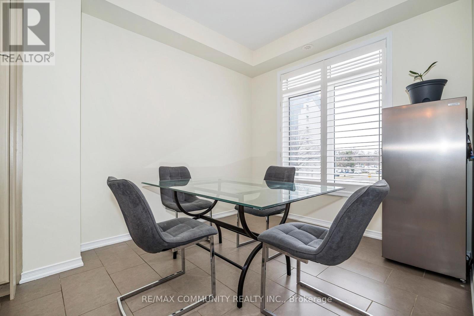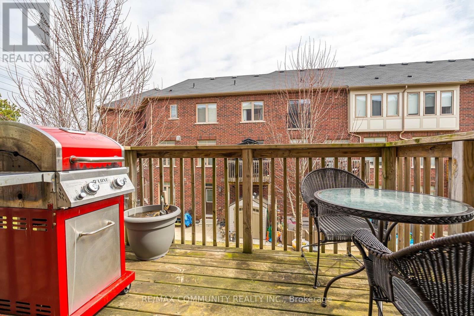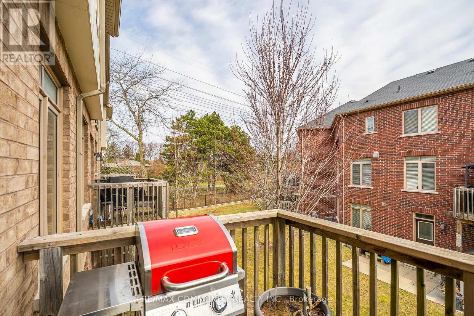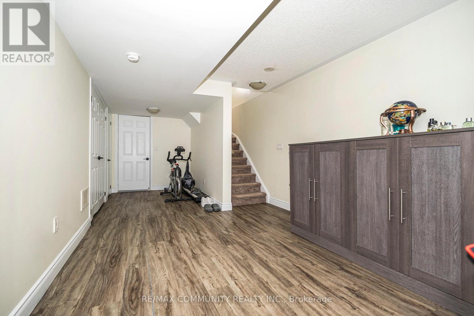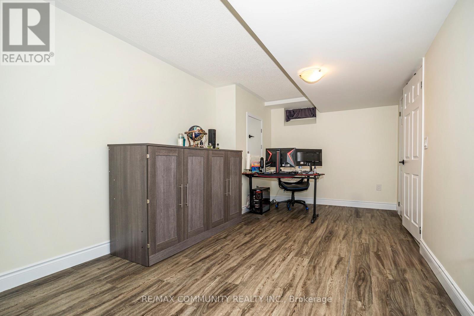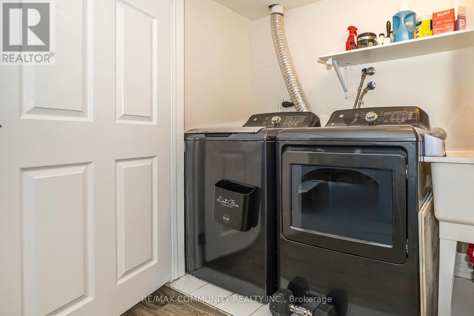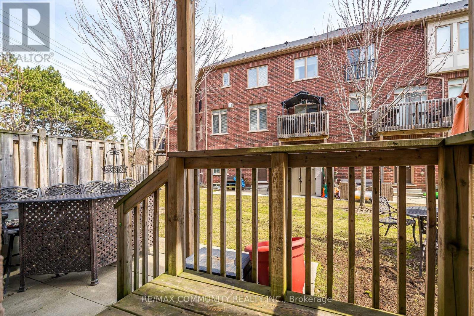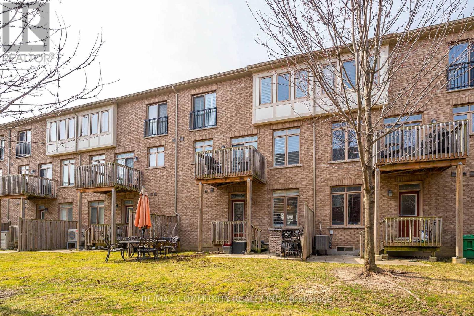2057 Cliff Road Mississauga, Ontario L5A 2N6
$905,000Maintenance, Parcel of Tied Land
$251.32 Monthly
Maintenance, Parcel of Tied Land
$251.32 MonthlyWelcome to this stylish and well-maintained 3-storey executive townhome in the heart of Cooksville, Mississauga. Offering over 2,100 sq. ft. of bright, open living space, this home blends modern finishes with everyday functionality. The main floor features 9-ft smooth ceilings, wide-plank hardwood flooring, and a contemporary kitchen complete with quartz countertops, stainless steel appliances, large center island, and walkout to a private balcony - perfect for casual dining or morning coffee. The versatile ground-level family room provides a direct walkout to the backyard, ideal for relaxing or entertaining. The finished basement adds additional space suited for a home office, gym, or media room. Upstairs, three spacious bedrooms offer comfort and privacy. The primary suite includes a walk-in closet, 4-piece ensuite, and Juliette balcony. Additional features include custom built-in storage, direct garage access, updated insulation, central vacuum rough-in, and parking for three vehicles (garage plus two driveway spaces).Located in a quiet, family-friendly enclave close to Square One, QEW, Sherway Gardens, parks, trails, schools, and the Cooksville GO Station - a convenient location for both commuters and families alike. This move-in-ready home offers a balanced blend of comfort, style, and location. (id:61852)
Property Details
| MLS® Number | W12483448 |
| Property Type | Single Family |
| Neigbourhood | Cooksville |
| Community Name | Cooksville |
| EquipmentType | Water Heater |
| Features | Carpet Free |
| ParkingSpaceTotal | 3 |
| RentalEquipmentType | Water Heater |
| Structure | Deck, Patio(s) |
Building
| BathroomTotal | 3 |
| BedroomsAboveGround | 3 |
| BedroomsTotal | 3 |
| Appliances | Dishwasher, Microwave, Hood Fan, Stove, Window Coverings, Refrigerator |
| BasementDevelopment | Finished |
| BasementType | N/a (finished) |
| ConstructionStyleAttachment | Attached |
| CoolingType | Central Air Conditioning |
| ExteriorFinish | Brick |
| FlooringType | Tile, Hardwood, Laminate |
| FoundationType | Concrete |
| HalfBathTotal | 1 |
| HeatingFuel | Natural Gas |
| HeatingType | Forced Air |
| StoriesTotal | 3 |
| SizeInterior | 1500 - 2000 Sqft |
| Type | Row / Townhouse |
| UtilityWater | Municipal Water |
Parking
| Garage |
Land
| Acreage | No |
| Sewer | Sanitary Sewer |
| SizeDepth | 86 Ft |
| SizeFrontage | 20 Ft |
| SizeIrregular | 20 X 86 Ft ; Backyard |
| SizeTotalText | 20 X 86 Ft ; Backyard |
Rooms
| Level | Type | Length | Width | Dimensions |
|---|---|---|---|---|
| Second Level | Kitchen | 7.6 m | 2.8 m | 7.6 m x 2.8 m |
| Second Level | Dining Room | 7.6 m | 2.8 m | 7.6 m x 2.8 m |
| Second Level | Living Room | 6.5 m | 4.3 m | 6.5 m x 4.3 m |
| Third Level | Primary Bedroom | 4.5 m | 3.5 m | 4.5 m x 3.5 m |
| Third Level | Bedroom 2 | 3.05 m | 2.7 m | 3.05 m x 2.7 m |
| Third Level | Bedroom 3 | 3.05 m | 2.75 m | 3.05 m x 2.75 m |
| Basement | Recreational, Games Room | 4.5 m | 3.05 m | 4.5 m x 3.05 m |
| Main Level | Foyer | 1.1 m | 1.2 m | 1.1 m x 1.2 m |
| Main Level | Family Room | 5 m | 3.3 m | 5 m x 3.3 m |
https://www.realtor.ca/real-estate/29035125/2057-cliff-road-mississauga-cooksville-cooksville
Interested?
Contact us for more information
Bjorn Norris
Salesperson
282 Consumers Road Unit 10
Toronto, Ontario M2J 1P8
