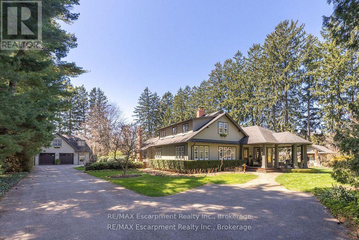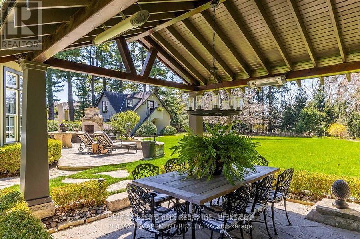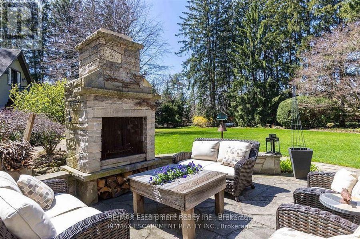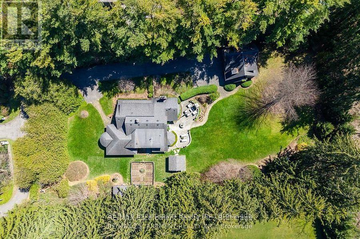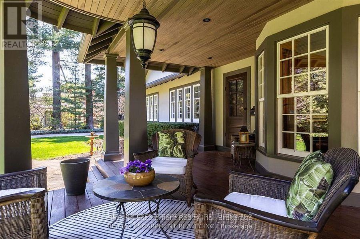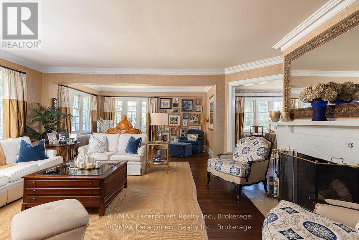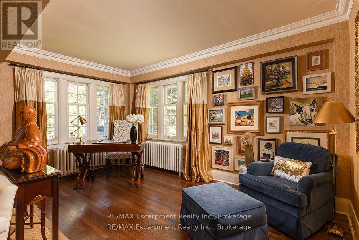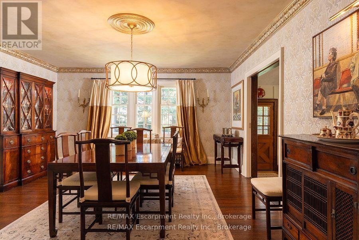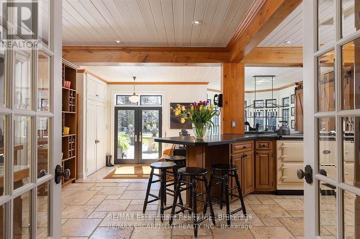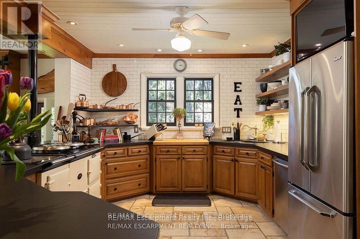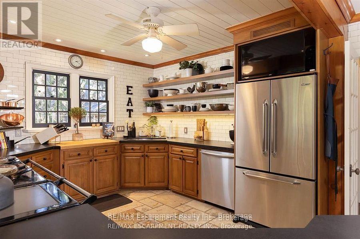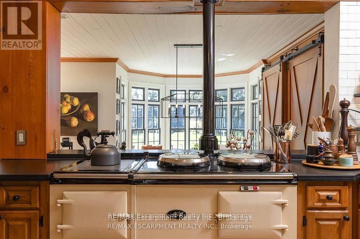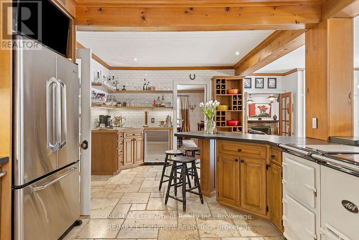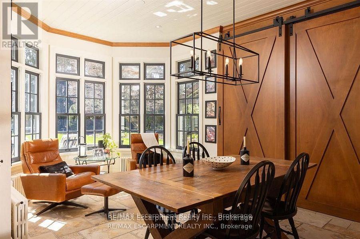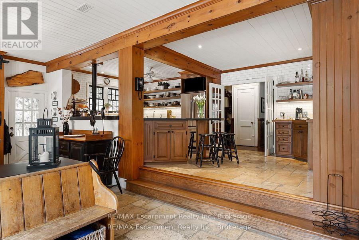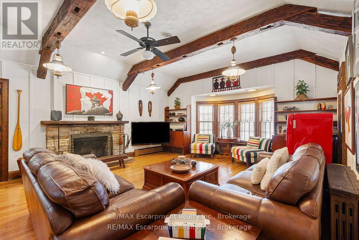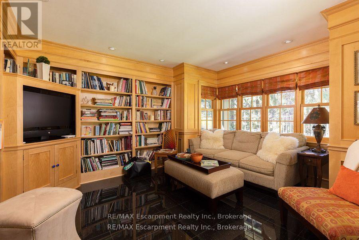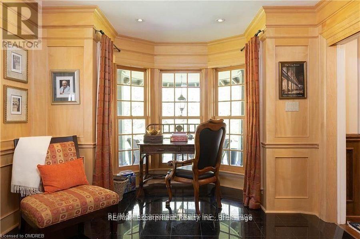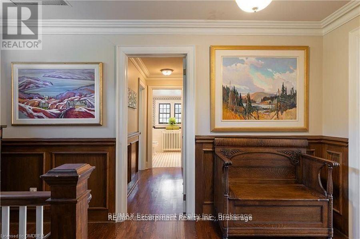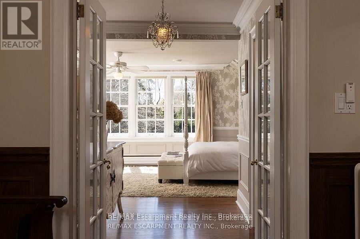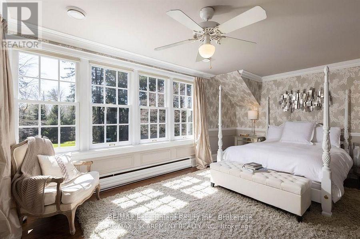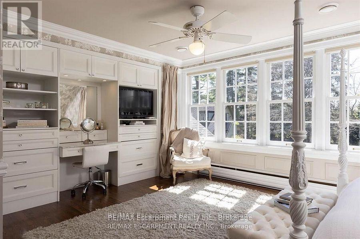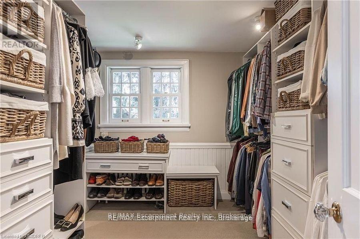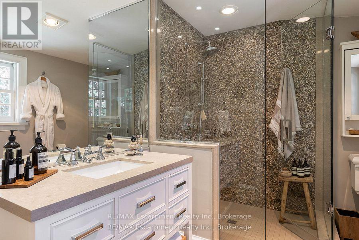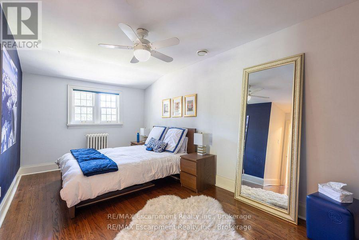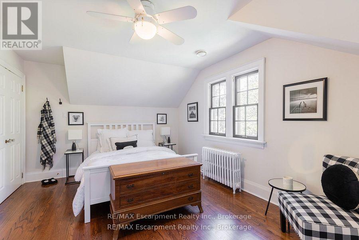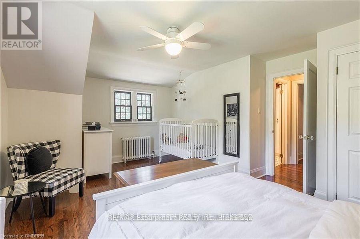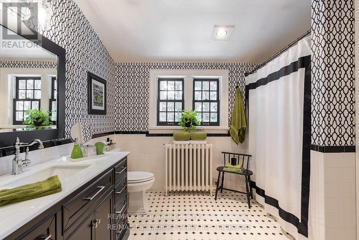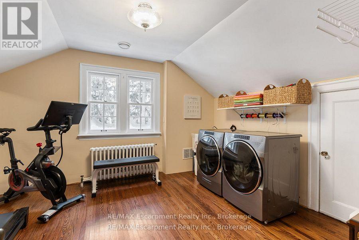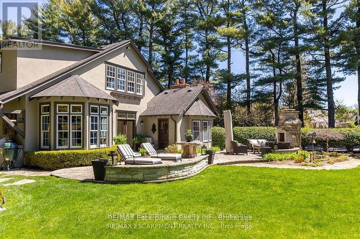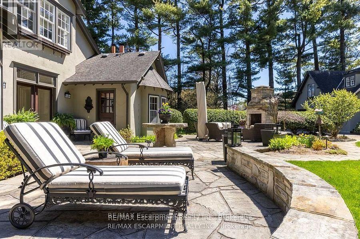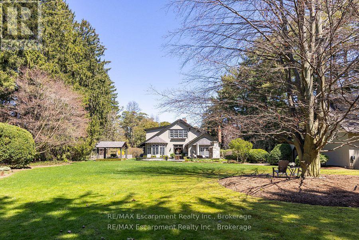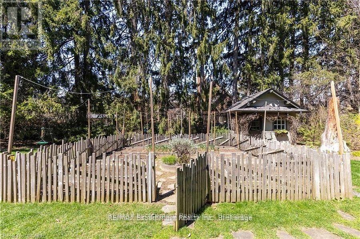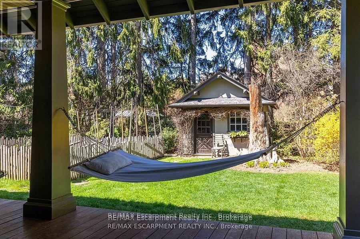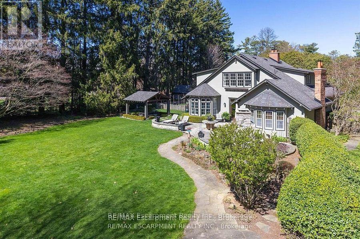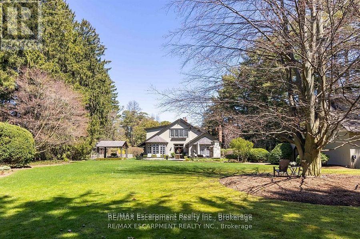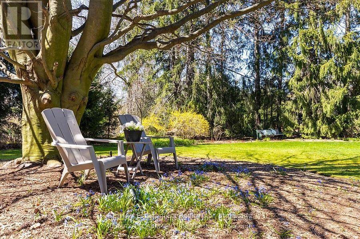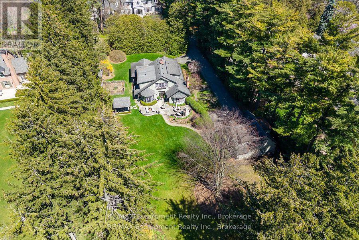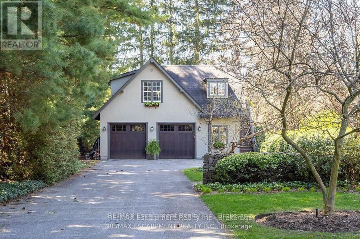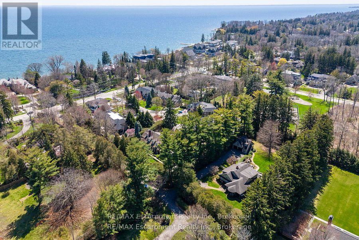2055 Lakeshore Road E Oakville, Ontario L6J 1M4
$5,950,000
Nestled at the end of a private laneway on .996 acre in sought-after South East Oakville, tranquility awaits. This Arts and Crafts-style home, boasting a wrap-around veranda, sits amidst nearly an acre of meticulously manicured gardens, complete with a stunning addition designed by Gren Weis.Step inside this charming 4-bedroom residence, offering over 3600 square feet of living space, and be enveloped in its timeless character.The sun-drenched kitchen is a chefs dream, featuring an AGA stove, step down to the breakfast area with multiple walkouts to the gardens, seamlessly blending indoor and outdoor living. The great room is the perfect place to relax in front of the fire at any time of the day.Entertain with ease in the expansive living and dining room, while a tucked-away main floor office provides privacy.Upstairs, the large principal bedroom overlooks the backyard and gardens, boasting a built-in vanity area, bookcase, custom walk-in closet, and a luxurious 3-piece ensuite. Two additional generously sized bedrooms share a timeless 4-piece bath, while the fourth bedroom, currently used as a gym and laundry area, offers flexibility to suit your needs. Outside, is a dining gazebo and stone patio area, complete with a wood fireplace, that set the stage for al fresco entertaining amidst the natural beauty of majestic evergreens and perennials.A vegetable garden provides a farm-to-table experience, while a potting shed stands ready to house all your gardening tools. An oversized detached double car garage offers ample storage, with an unfinished coach house space above, roughed in for plumbing and electrical, awaiting your vision to become a work at home office, gym, guest suite, or in-law quarters.Experience the rare tranquility this home brings as you relax in nature,listening to the birds sing on your estate-sized lot. Ideally located steps from the lake, parks, and a short distance to all Downtown Oakville has to offer, including great public and private schools. (id:61852)
Property Details
| MLS® Number | W12133022 |
| Property Type | Single Family |
| Community Name | 1006 - FD Ford |
| AmenitiesNearBy | Park, Public Transit, Schools |
| EquipmentType | None, Water Heater |
| Features | Cul-de-sac, Level Lot, Lighting, Level, Sump Pump |
| ParkingSpaceTotal | 14 |
| RentalEquipmentType | None, Water Heater |
| Structure | Patio(s), Porch, Shed |
Building
| BathroomTotal | 3 |
| BedroomsAboveGround | 4 |
| BedroomsTotal | 4 |
| Age | 100+ Years |
| Amenities | Fireplace(s) |
| Appliances | Barbeque, Garage Door Opener Remote(s), Oven - Built-in, Stove, Whirlpool, Refrigerator |
| BasementDevelopment | Unfinished |
| BasementType | Full (unfinished) |
| ConstructionStyleAttachment | Detached |
| CoolingType | Central Air Conditioning |
| ExteriorFinish | Stucco, Wood |
| FireplacePresent | Yes |
| FireplaceTotal | 3 |
| FoundationType | Block |
| HalfBathTotal | 1 |
| HeatingFuel | Natural Gas |
| HeatingType | Hot Water Radiator Heat |
| StoriesTotal | 2 |
| SizeInterior | 3500 - 5000 Sqft |
| Type | House |
| UtilityWater | Municipal Water |
Parking
| Detached Garage | |
| Garage |
Land
| Acreage | No |
| LandAmenities | Park, Public Transit, Schools |
| LandscapeFeatures | Landscaped, Lawn Sprinkler |
| Sewer | Sanitary Sewer |
| SizeDepth | 290 Ft |
| SizeFrontage | 151 Ft |
| SizeIrregular | 151 X 290 Ft |
| SizeTotalText | 151 X 290 Ft|1/2 - 1.99 Acres |
| SurfaceWater | Lake/pond |
| ZoningDescription | Rl1-0 |
Rooms
| Level | Type | Length | Width | Dimensions |
|---|---|---|---|---|
| Main Level | Foyer | 5.92 m | 1.7 m | 5.92 m x 1.7 m |
| Main Level | Office | 5.41 m | 4.29 m | 5.41 m x 4.29 m |
| Main Level | Living Room | 7.16 m | 5.92 m | 7.16 m x 5.92 m |
| Main Level | Dining Room | 5.64 m | 4.67 m | 5.64 m x 4.67 m |
| Main Level | Kitchen | 6.83 m | 3.43 m | 6.83 m x 3.43 m |
| Main Level | Bathroom | Measurements not available | ||
| Main Level | Eating Area | 5.69 m | 3.15 m | 5.69 m x 3.15 m |
| Main Level | Foyer | 3.43 m | 2.41 m | 3.43 m x 2.41 m |
| Main Level | Great Room | 7.06 m | 5.38 m | 7.06 m x 5.38 m |
| Upper Level | Other | 3.84 m | 2.59 m | 3.84 m x 2.59 m |
| Upper Level | Bathroom | Measurements not available | ||
| Upper Level | Bedroom | 5.36 m | 3.48 m | 5.36 m x 3.48 m |
| Upper Level | Bedroom | 5.36 m | 2.79 m | 5.36 m x 2.79 m |
| Upper Level | Bathroom | Measurements not available | ||
| Upper Level | Primary Bedroom | 5.89 m | 3.51 m | 5.89 m x 3.51 m |
https://www.realtor.ca/real-estate/28279426/2055-lakeshore-road-e-oakville-fd-ford-1006-fd-ford
Interested?
Contact us for more information
Alex Irish
Salesperson
1320 Cornwall Rd - Unit 103b
Oakville, Ontario L6J 7W5
Matthew Regan
Broker
1320 Cornwall Rd - Unit 103b
Oakville, Ontario L6J 7W5
