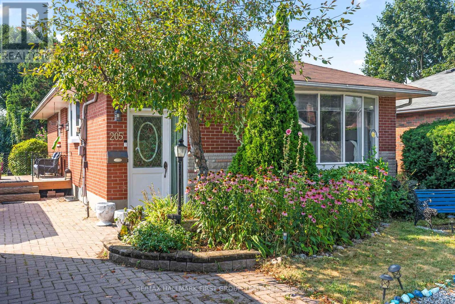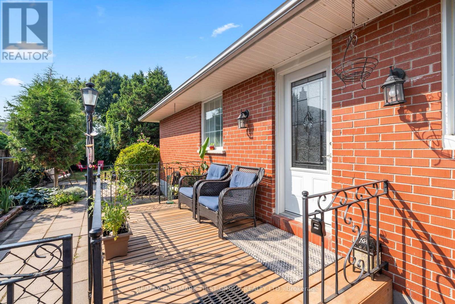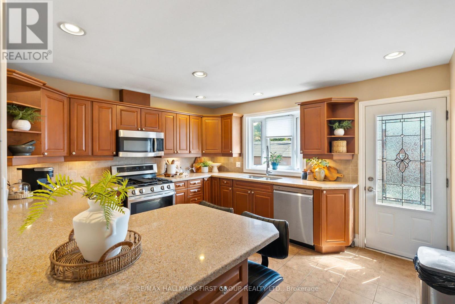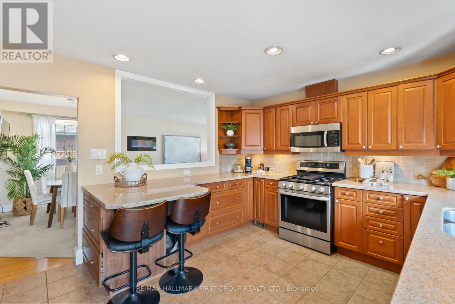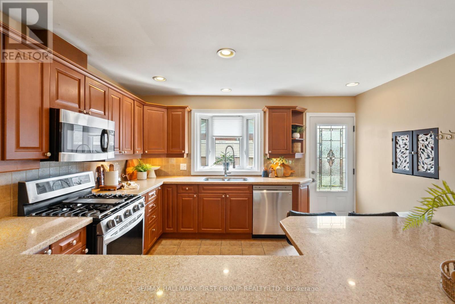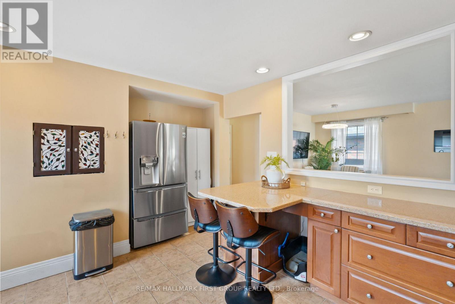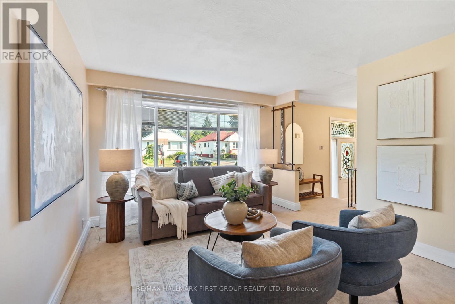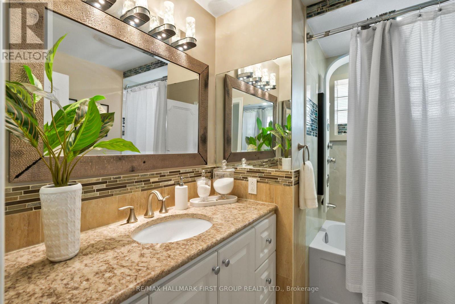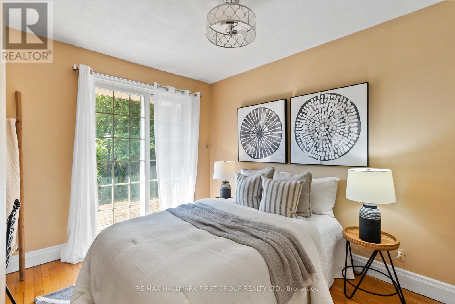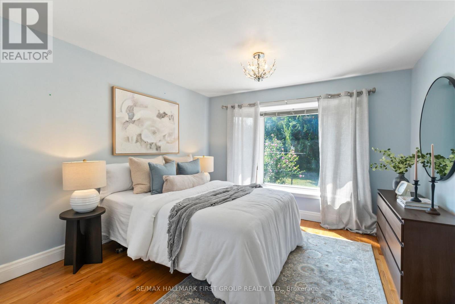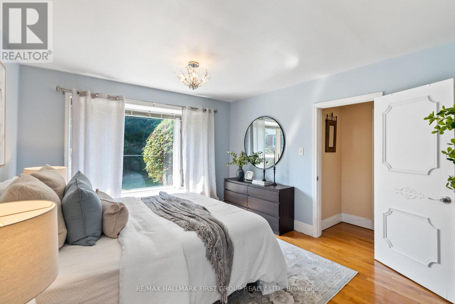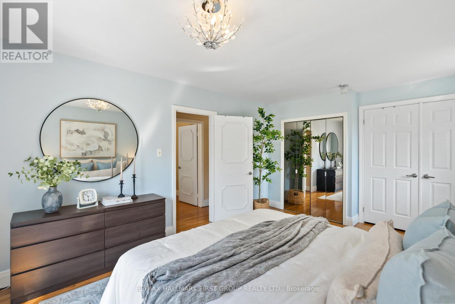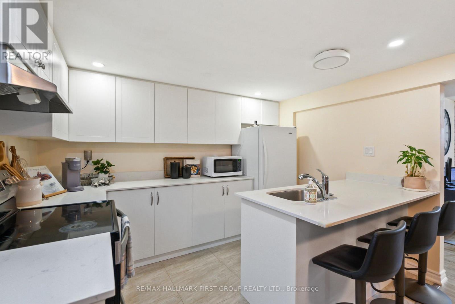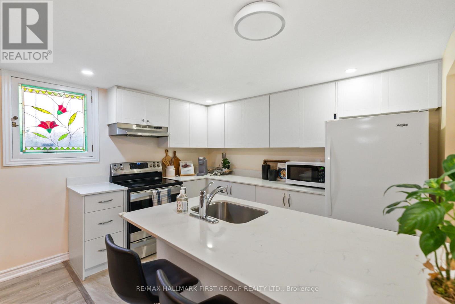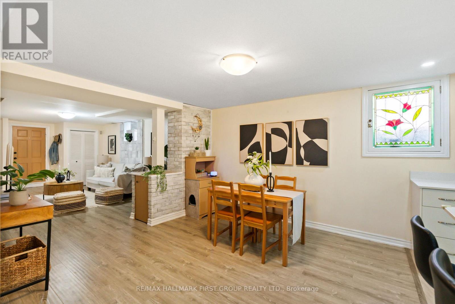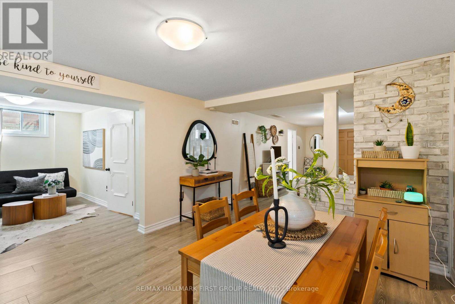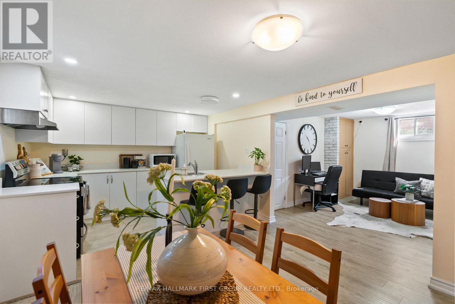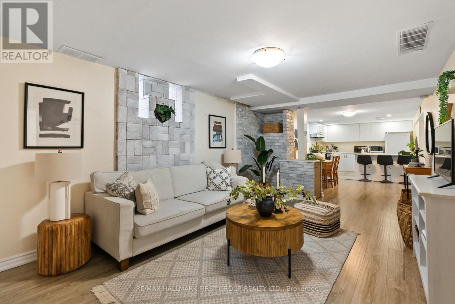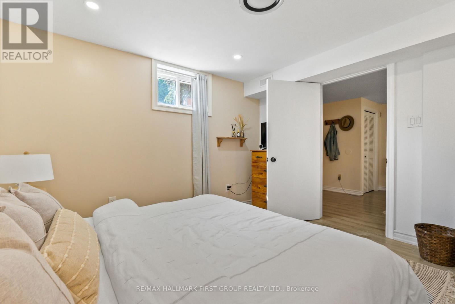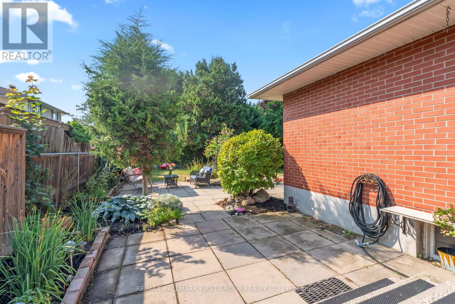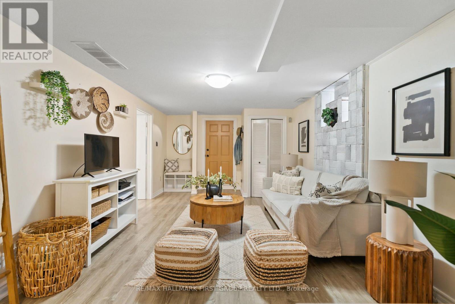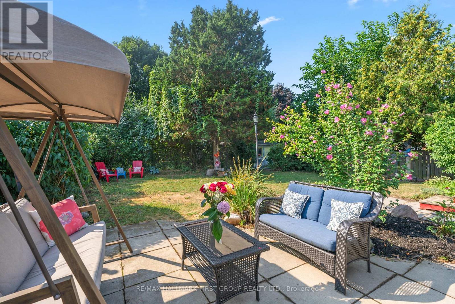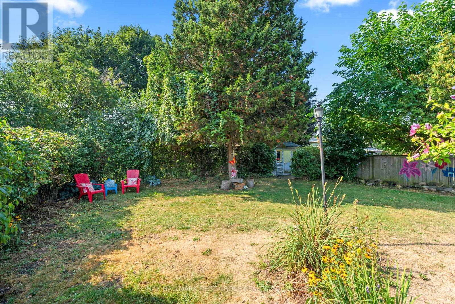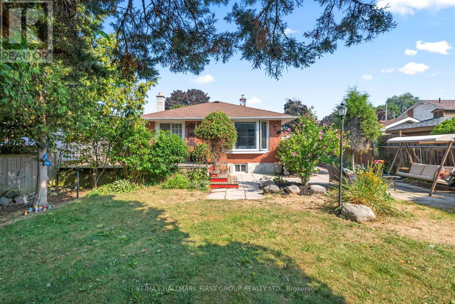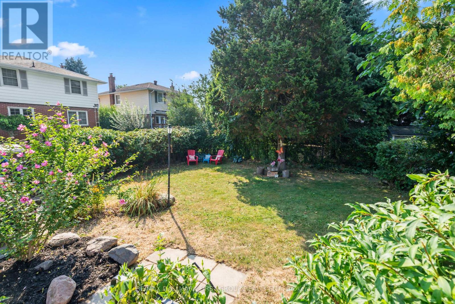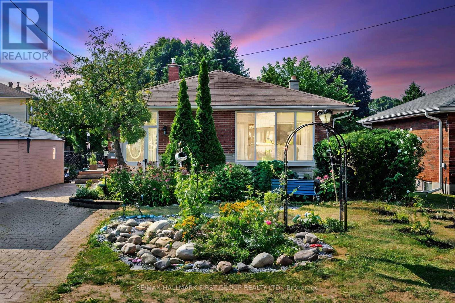205 Saint Peter Street Whitby, Ontario L1N 1J2
$798,000
This move-in ready 2+1 bedroom, 2 bath all-brick home is perfectly located close to downtown Whitby, the 401, GO Transit, parks, and the Whitby waterfront walking trails. Situated in a quiet, mature neighbourhood on a spacious, private lot with a south-facing backyard, the property boasts mature pine trees and beautifully maintained English gardens that bloom all summer long with a variety of perennials. The landscaped and fully fenced yard is complemented by a large 4-car driveway, and front, back, and side entrances. Inside, you'll find updated finishes throughout, quartz counters in the kitchen, and separate laundry on both the main floor and in the basement. The renovated basement (2020) offers its own separate living space with a private entrance and kitchen, making it ideal for multigenerational living. Additional updates include a 200 Amp electrical panel, furnace and A/C (2020), and water heater (2021). With its modern upgrades, charming outdoor spaces, and functional layout, this home is truly move-in ready and waiting for you. (id:61852)
Property Details
| MLS® Number | E12432959 |
| Property Type | Single Family |
| Community Name | Downtown Whitby |
| Features | In-law Suite |
| ParkingSpaceTotal | 4 |
| Structure | Deck, Shed |
Building
| BathroomTotal | 2 |
| BedroomsAboveGround | 2 |
| BedroomsBelowGround | 1 |
| BedroomsTotal | 3 |
| Age | 51 To 99 Years |
| Amenities | Fireplace(s) |
| Appliances | Water Heater, Dishwasher, Dryer, Two Stoves, Two Washers, Two Refrigerators |
| ArchitecturalStyle | Bungalow |
| BasementDevelopment | Finished |
| BasementFeatures | Separate Entrance, Walk Out |
| BasementType | N/a, N/a (finished) |
| ConstructionStyleAttachment | Detached |
| CoolingType | Central Air Conditioning |
| ExteriorFinish | Brick |
| FlooringType | Hardwood |
| FoundationType | Unknown |
| HeatingFuel | Natural Gas |
| HeatingType | Forced Air |
| StoriesTotal | 1 |
| SizeInterior | 700 - 1100 Sqft |
| Type | House |
| UtilityWater | Municipal Water |
Parking
| No Garage |
Land
| Acreage | No |
| Sewer | Sanitary Sewer |
| SizeDepth | 113 Ft ,7 In |
| SizeFrontage | 49 Ft ,8 In |
| SizeIrregular | 49.7 X 113.6 Ft |
| SizeTotalText | 49.7 X 113.6 Ft |
Rooms
| Level | Type | Length | Width | Dimensions |
|---|---|---|---|---|
| Basement | Kitchen | 3.45 m | 5.53 m | 3.45 m x 5.53 m |
| Basement | Bedroom | 3.41 m | 3.38 m | 3.41 m x 3.38 m |
| Basement | Dining Room | 2.81 m | 3.67 m | 2.81 m x 3.67 m |
| Basement | Living Room | 3.31 m | 4.93 m | 3.31 m x 4.93 m |
| Main Level | Kitchen | 3.97 m | 3.49 m | 3.97 m x 3.49 m |
| Main Level | Dining Room | 6.17 m | 4.47 m | 6.17 m x 4.47 m |
| Main Level | Dining Room | 6.17 m | 3.47 m | 6.17 m x 3.47 m |
| Main Level | Primary Bedroom | 5.32 m | 3.48 m | 5.32 m x 3.48 m |
| Main Level | Bedroom 2 | 3.58 m | 3.49 m | 3.58 m x 3.49 m |
Interested?
Contact us for more information
Josh Sarta
Salesperson
1154 Kingston Road
Pickering, Ontario L1V 1B4
