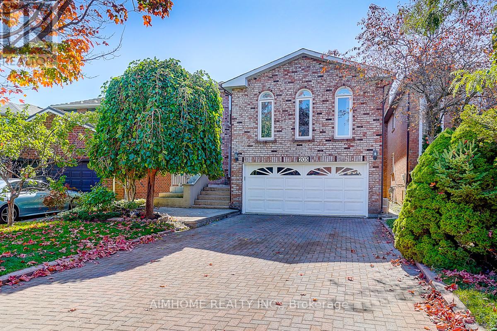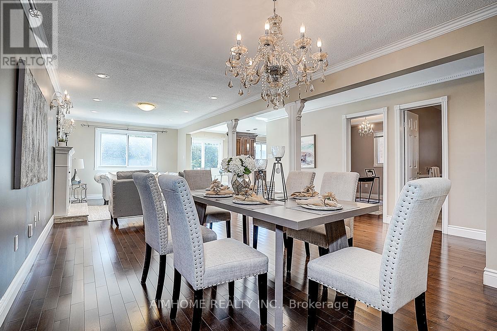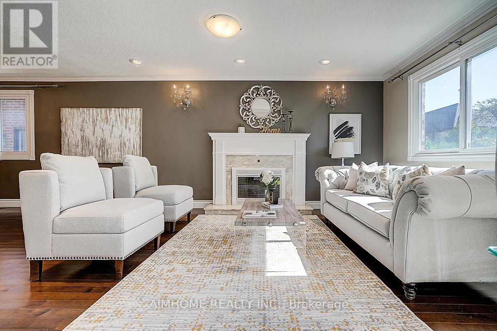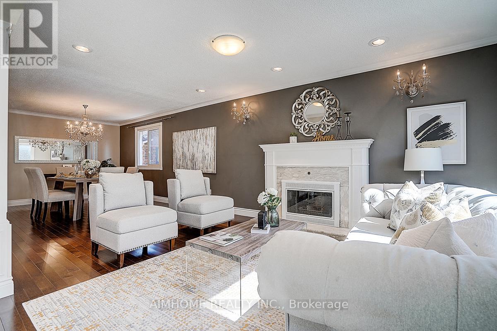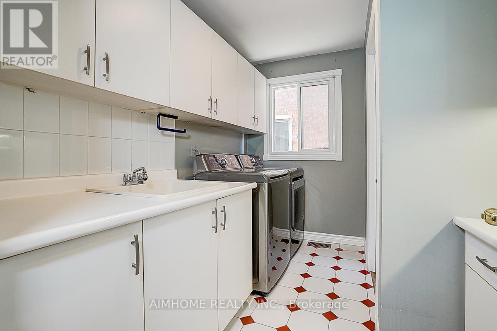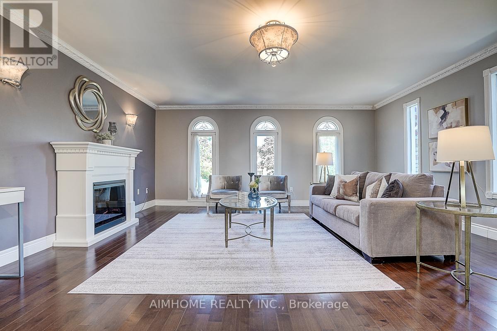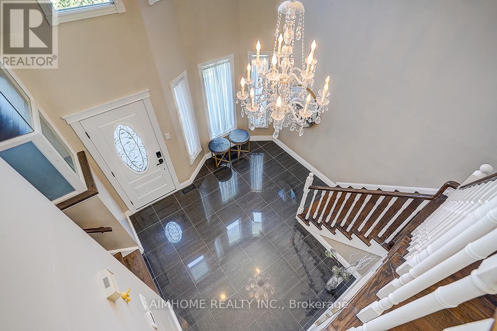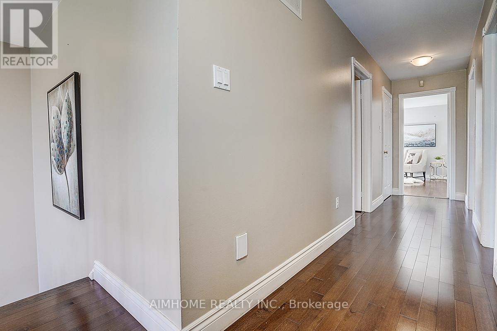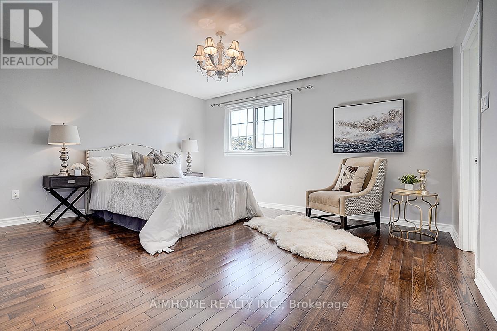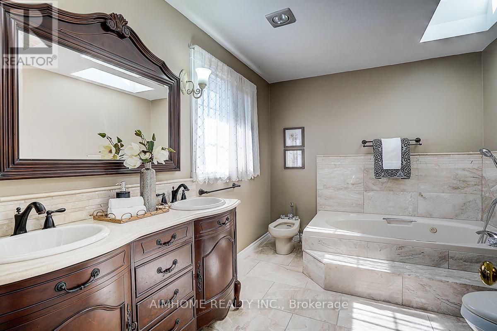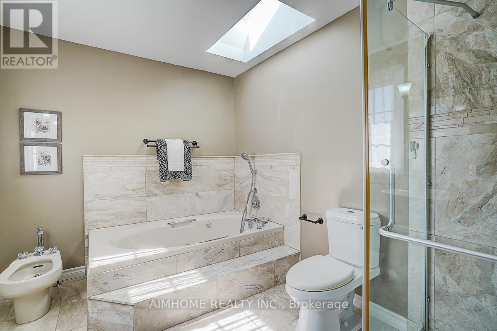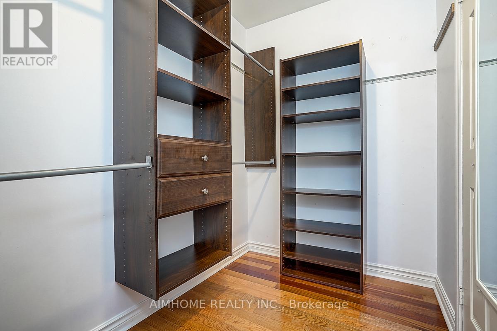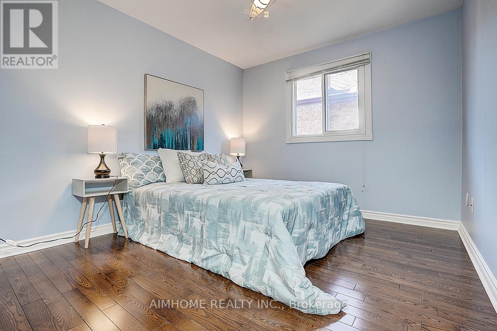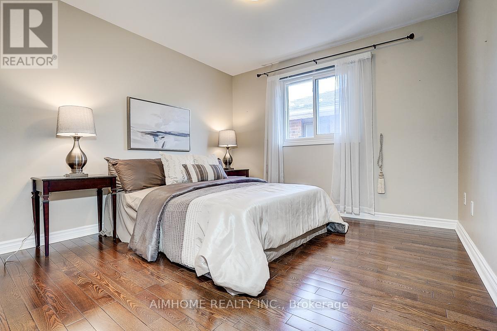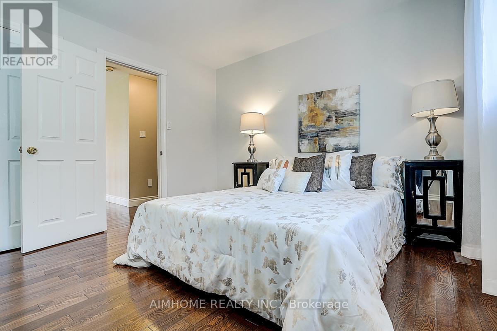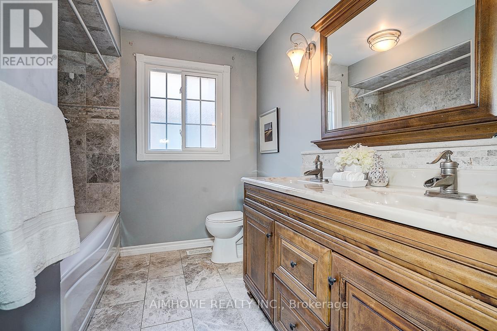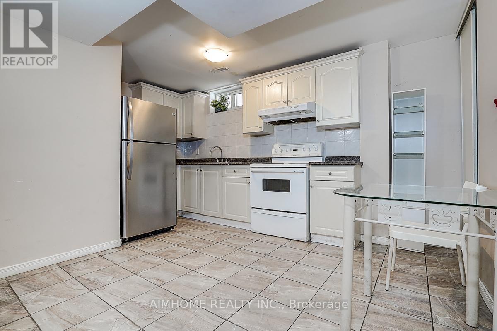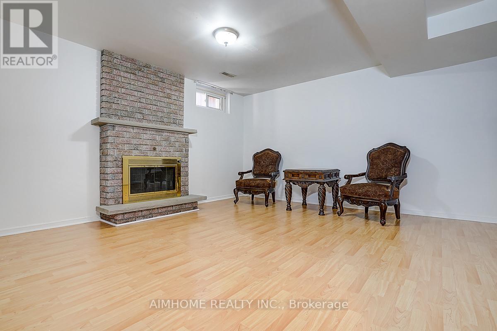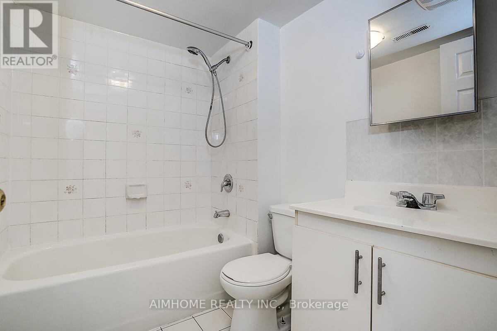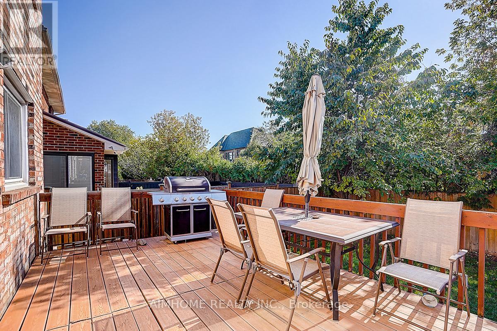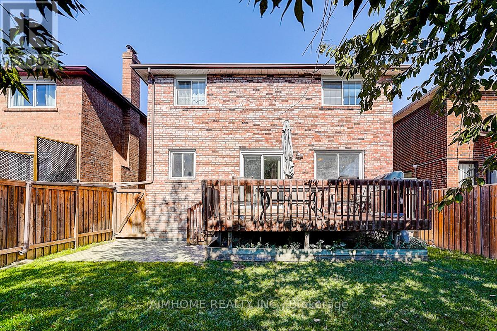205 Pinewood Drive Vaughan, Ontario L4J 5R7
$1,620,000
Stunning 4+2 Bedroom Home Located in the Prime Thornhill Neighbourhood! Perfectly situated near the upcoming Yonge & Steeles subway extension, this beautiful residence combines space, comfort, and convenience for modern family living. Step into an impressive 17' foyer with soaring windows that bathe the home in natural light. The spacious kitchen boasts granite countertops and top quality stainless steel appliances, seamlessly connecting to sun-filled living room with desirable south exposure. Upstairs offer four generously sized bedrooms with hardwood floor throughout. The versatile layout features a main-floor office plus a spacious upper-level family room, perfect for relaxation or entertainment. The finished basement apartment, complete with a separate entrance, offers excellent income potential (approx. $2,000/month).Recent upgrades include insulation (2021), furnace (2021) and roof (2023). Just minutes away from shops, restaurants, supermarkets, Centerpoint Mall, Yonge Street, and much more! (id:61852)
Property Details
| MLS® Number | N12437336 |
| Property Type | Single Family |
| Community Name | Crestwood-Springfarm-Yorkhill |
| AmenitiesNearBy | Schools, Public Transit, Park |
| EquipmentType | Water Heater |
| Features | Carpet Free |
| ParkingSpaceTotal | 6 |
| RentalEquipmentType | Water Heater |
| Structure | Deck |
Building
| BathroomTotal | 4 |
| BedroomsAboveGround | 4 |
| BedroomsBelowGround | 2 |
| BedroomsTotal | 6 |
| Appliances | Dishwasher, Dryer, Hood Fan, Stove, Washer, Water Softener, Refrigerator |
| BasementDevelopment | Finished |
| BasementFeatures | Separate Entrance |
| BasementType | N/a (finished), N/a |
| ConstructionStyleAttachment | Detached |
| CoolingType | Central Air Conditioning |
| ExteriorFinish | Brick |
| FireplacePresent | Yes |
| FlooringType | Laminate, Hardwood, Tile |
| FoundationType | Concrete |
| HeatingFuel | Natural Gas |
| HeatingType | Forced Air |
| StoriesTotal | 2 |
| SizeInterior | 2500 - 3000 Sqft |
| Type | House |
| UtilityWater | Municipal Water |
Parking
| Garage |
Land
| Acreage | No |
| LandAmenities | Schools, Public Transit, Park |
| Sewer | Sanitary Sewer |
| SizeDepth | 114 Ft ,9 In |
| SizeFrontage | 36 Ft ,4 In |
| SizeIrregular | 36.4 X 114.8 Ft |
| SizeTotalText | 36.4 X 114.8 Ft |
Rooms
| Level | Type | Length | Width | Dimensions |
|---|---|---|---|---|
| Second Level | Primary Bedroom | 3.91 m | 4.7 m | 3.91 m x 4.7 m |
| Second Level | Bedroom 2 | 3.28 m | 3.4 m | 3.28 m x 3.4 m |
| Second Level | Bedroom 3 | 3.38 m | 3.4 m | 3.38 m x 3.4 m |
| Second Level | Bedroom 4 | 3.03 m | 3.35 m | 3.03 m x 3.35 m |
| Basement | Bedroom | 4.68 m | 4.34 m | 4.68 m x 4.34 m |
| Basement | Bedroom | 3.53 m | 3.32 m | 3.53 m x 3.32 m |
| Main Level | Living Room | 4.21 m | 3.36 m | 4.21 m x 3.36 m |
| Main Level | Dining Room | 4.72 m | 3.36 m | 4.72 m x 3.36 m |
| Main Level | Kitchen | 3.54 m | 4.52 m | 3.54 m x 4.52 m |
| Main Level | Office | 2.72 m | 3.07 m | 2.72 m x 3.07 m |
| Upper Level | Family Room | 6.22 m | 5.48 m | 6.22 m x 5.48 m |
Interested?
Contact us for more information
Lucia Zhao
Salesperson
2175 Sheppard Ave E. Suite 106
Toronto, Ontario M2J 1W8
Grant Zhao
Salesperson
2175 Sheppard Ave E. Suite 106
Toronto, Ontario M2J 1W8
