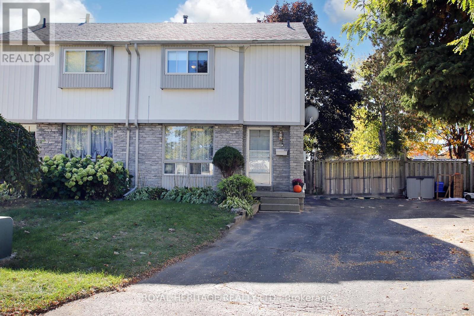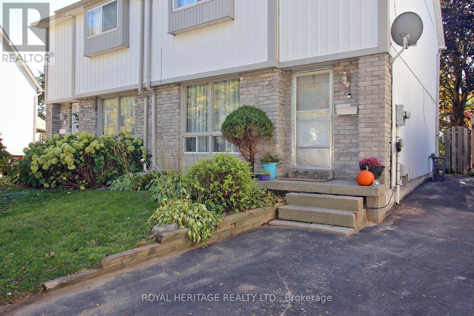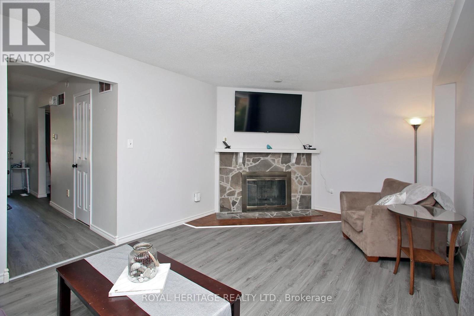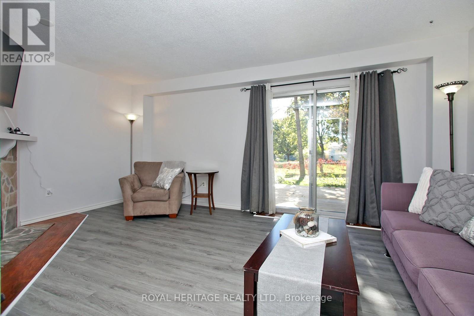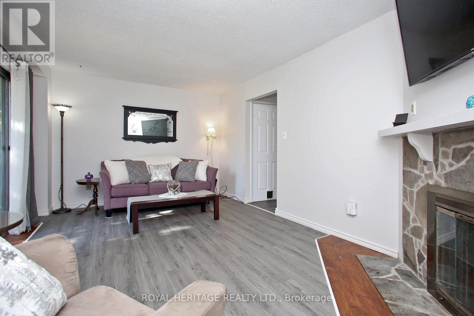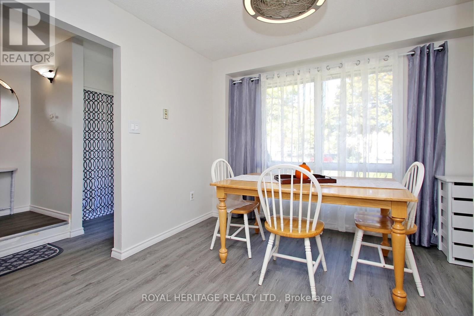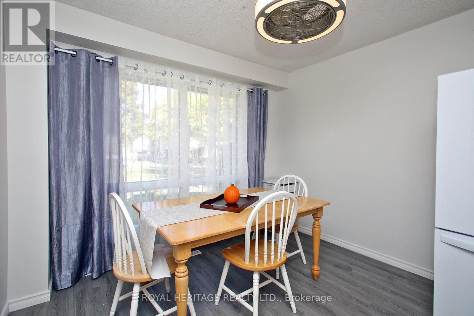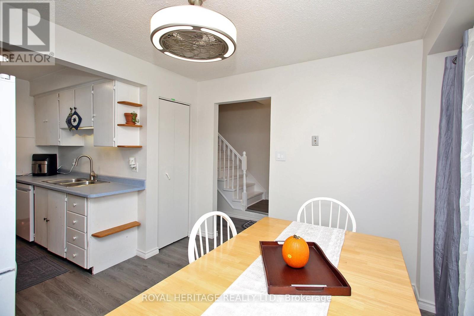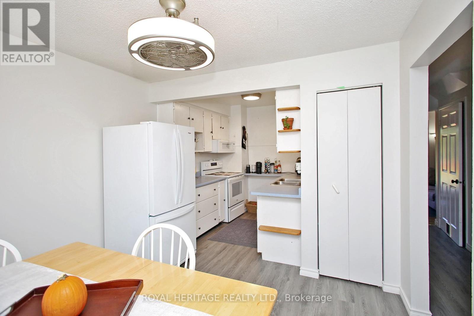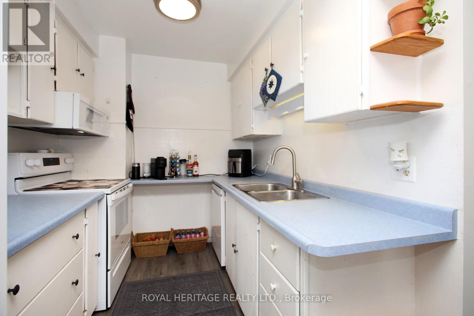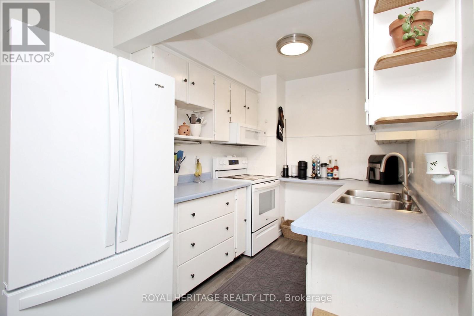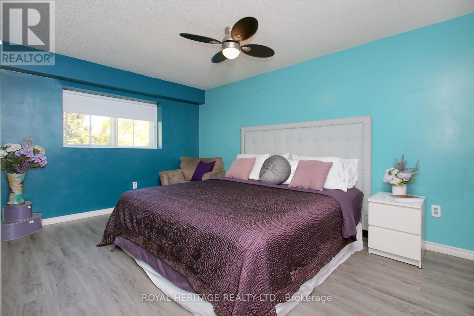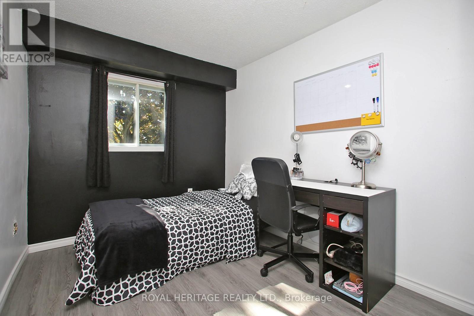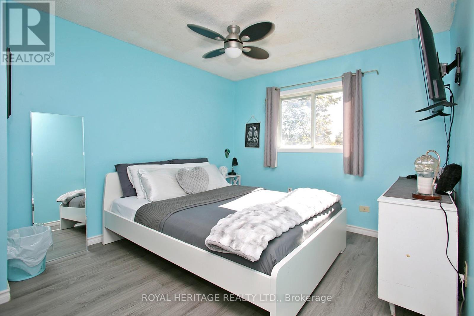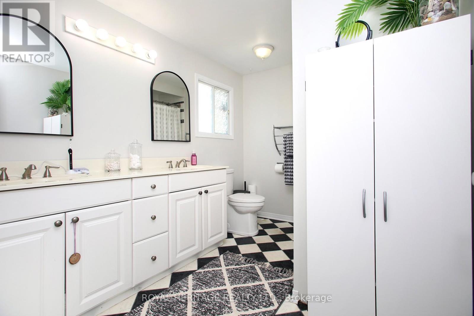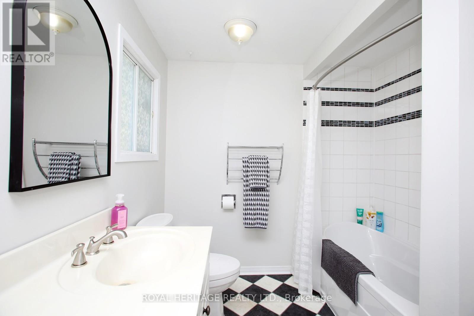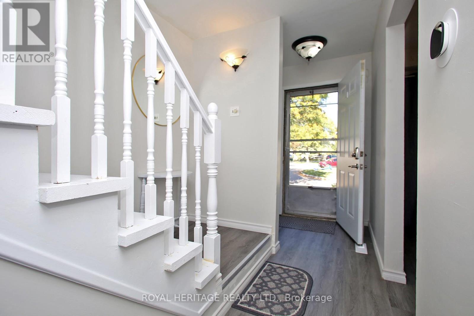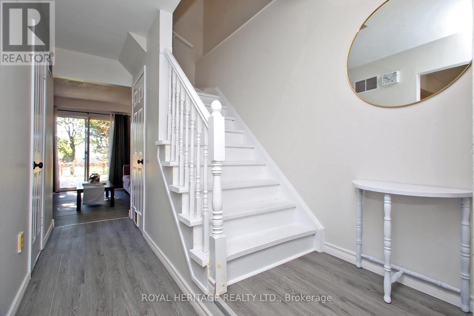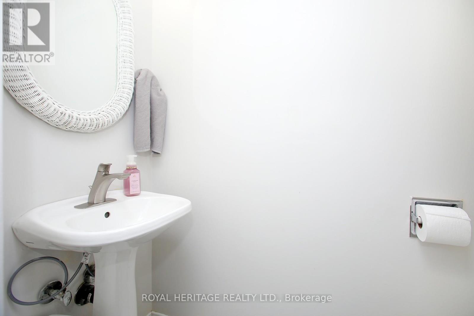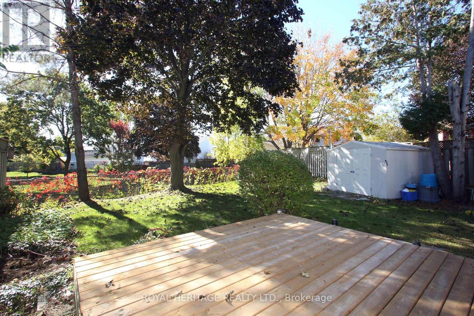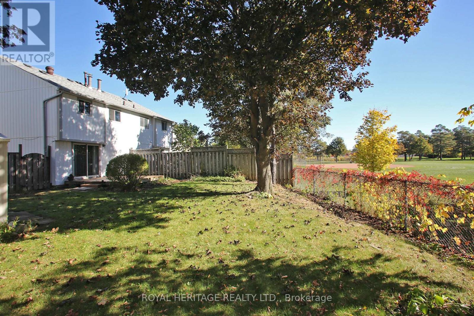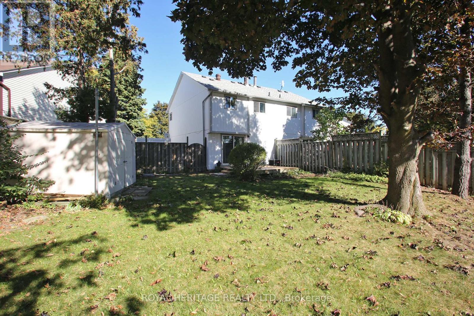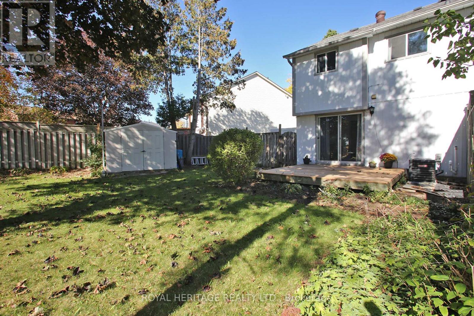205 Northminster Court Oshawa, Ontario L1G 7M6
$614,900
Discover the Charm of this North Oshawa's much desired Centennial Neighborhood. This 3+1 Bedroom 2 Storey Semi Detached Home is on a much desired Court Location, with a Large Pie Shaped Lot Backing onto Russett Park. The Main Flr Living Rm with Fireplace and a Sliding Glass Walk-Out to a Newer Wood Deck. Upstairs You'll Find Three Bedrooms and a 4pc Bathroom. Partly Finished Basement Offering a Potential Recreation Room and a 4th Bedroom. Conveniently located near Sunset Heights School, Durham College, Ontario Tech University, Parks, Shopping, and Transit, Recent Updates include New Furnace/CAC in May of 2024,and New Appliances in 2025 and Updated Breaker Panel. (id:61852)
Property Details
| MLS® Number | E12468197 |
| Property Type | Single Family |
| Neigbourhood | Centennial |
| Community Name | Centennial |
| AmenitiesNearBy | Park |
| EquipmentType | Water Heater |
| Features | Cul-de-sac, Irregular Lot Size |
| ParkingSpaceTotal | 3 |
| RentalEquipmentType | Water Heater |
| Structure | Shed |
Building
| BathroomTotal | 2 |
| BedroomsAboveGround | 3 |
| BedroomsBelowGround | 1 |
| BedroomsTotal | 4 |
| Amenities | Fireplace(s) |
| Appliances | Dishwasher, Dryer, Microwave, Hood Fan, Stove, Washer, Window Coverings, Refrigerator |
| BasementDevelopment | Partially Finished |
| BasementType | N/a (partially Finished) |
| ConstructionStyleAttachment | Semi-detached |
| CoolingType | Central Air Conditioning |
| ExteriorFinish | Aluminum Siding, Brick |
| FireplacePresent | Yes |
| FireplaceTotal | 1 |
| FlooringType | Wood |
| FoundationType | Poured Concrete |
| HalfBathTotal | 1 |
| HeatingFuel | Natural Gas |
| HeatingType | Forced Air |
| StoriesTotal | 2 |
| SizeInterior | 1100 - 1500 Sqft |
| Type | House |
| UtilityWater | Municipal Water |
Parking
| No Garage |
Land
| Acreage | No |
| FenceType | Fenced Yard |
| LandAmenities | Park |
| Sewer | Sanitary Sewer |
| SizeDepth | 93 Ft |
| SizeFrontage | 20 Ft ,9 In |
| SizeIrregular | 20.8 X 93 Ft ; West 122.43 Ft X2.52 Ft X Rear 64.23 Ft. |
| SizeTotalText | 20.8 X 93 Ft ; West 122.43 Ft X2.52 Ft X Rear 64.23 Ft. |
Rooms
| Level | Type | Length | Width | Dimensions |
|---|---|---|---|---|
| Second Level | Primary Bedroom | 4.37 m | 3.01 m | 4.37 m x 3.01 m |
| Second Level | Bedroom 2 | 3.78 m | 2.93 m | 3.78 m x 2.93 m |
| Second Level | Bedroom 3 | 3.07 m | 3.41 m | 3.07 m x 3.41 m |
| Basement | Recreational, Games Room | Measurements not available | ||
| Basement | Bedroom 4 | Measurements not available | ||
| Ground Level | Living Room | 5.43 m | 3.44 m | 5.43 m x 3.44 m |
| Ground Level | Eating Area | 3.41 m | 2.24 m | 3.41 m x 2.24 m |
| Ground Level | Kitchen | 3.18 m | 2.22 m | 3.18 m x 2.22 m |
https://www.realtor.ca/real-estate/29002417/205-northminster-court-oshawa-centennial-centennial
Interested?
Contact us for more information
Dean T. Clegg
Broker
1029 Brock Road Unit 200
Pickering, Ontario L1W 3T7
