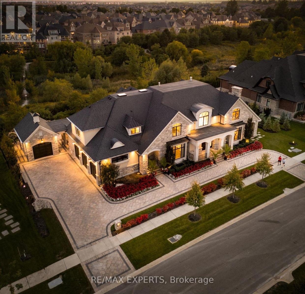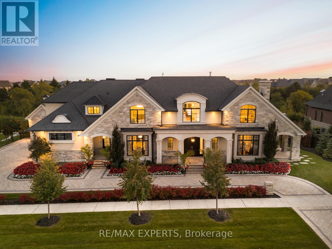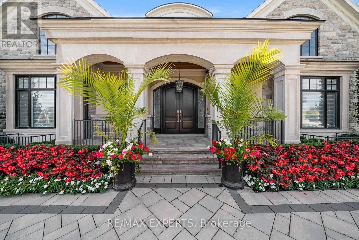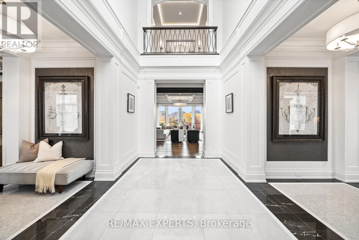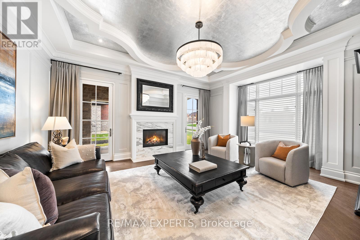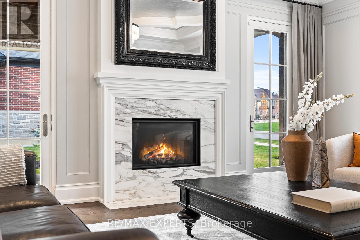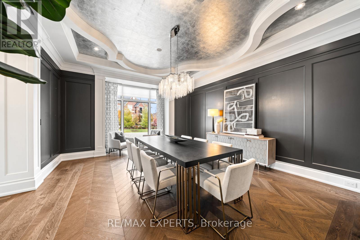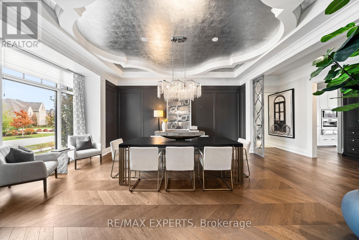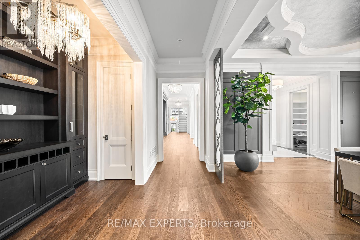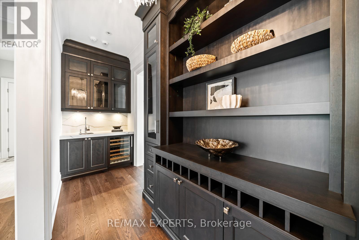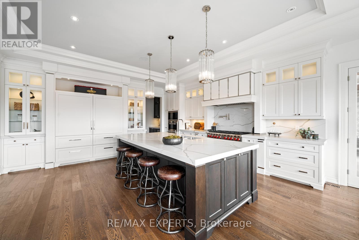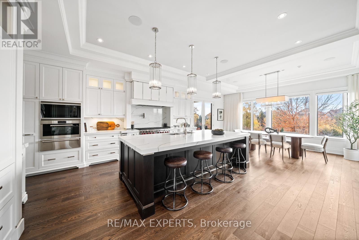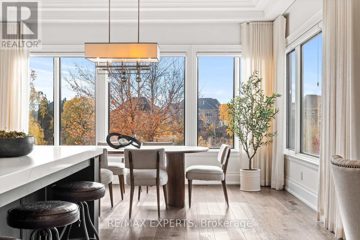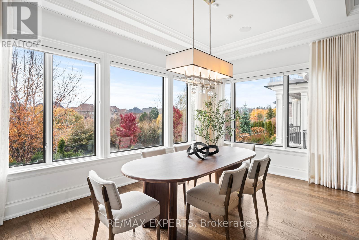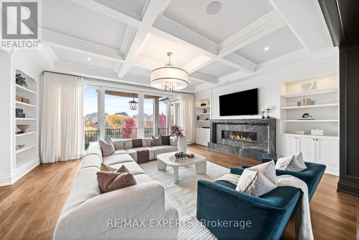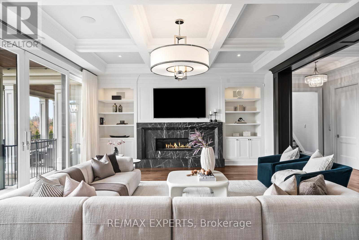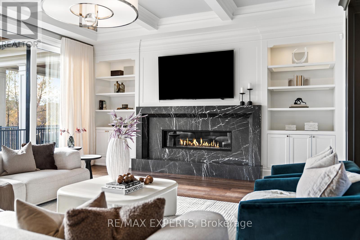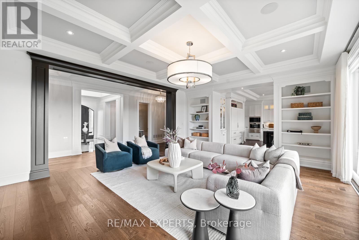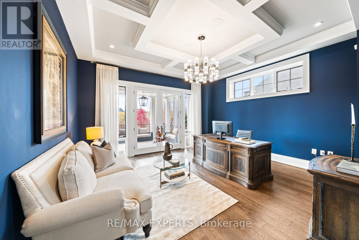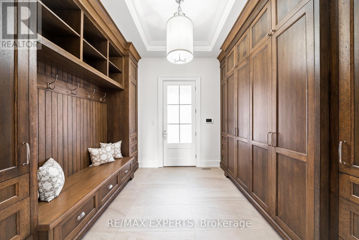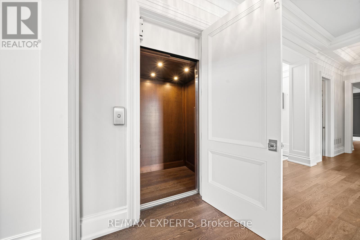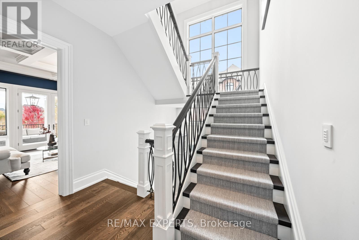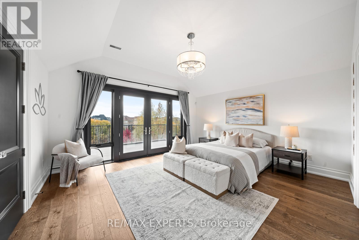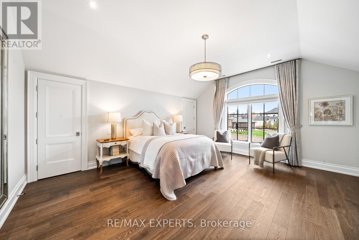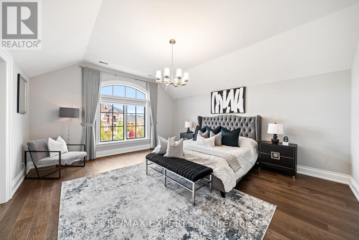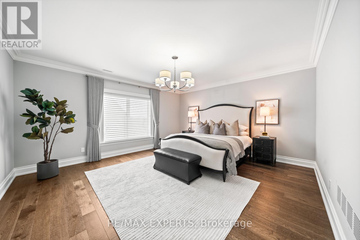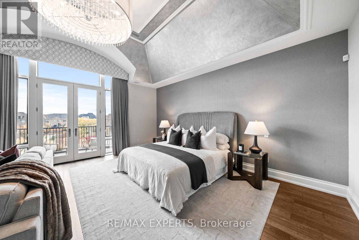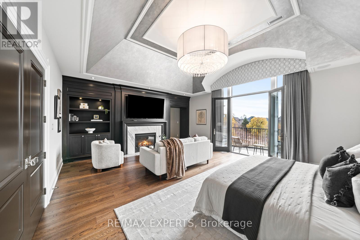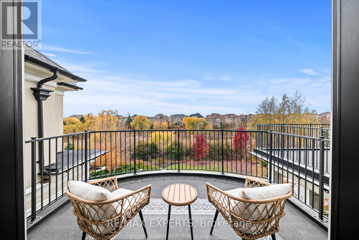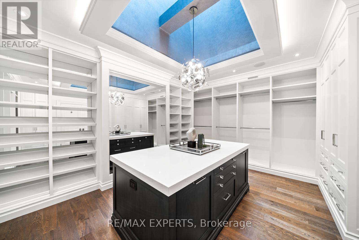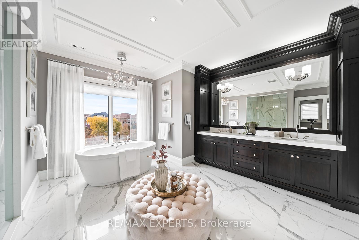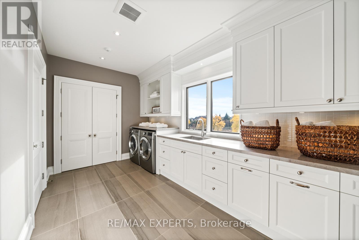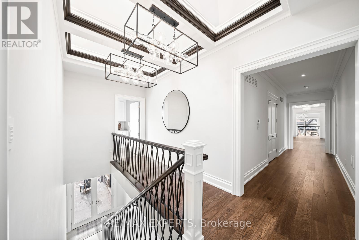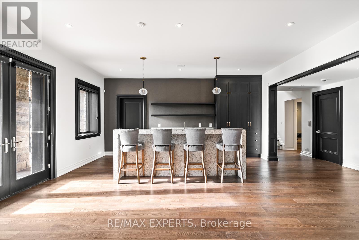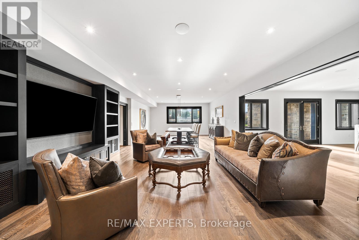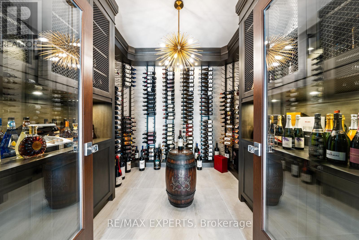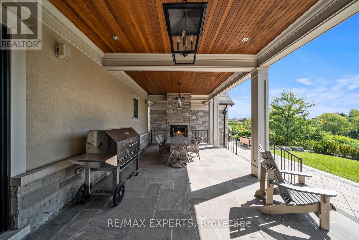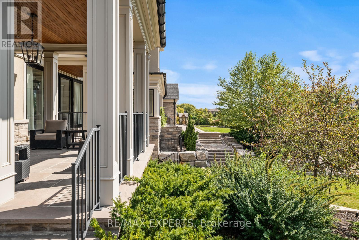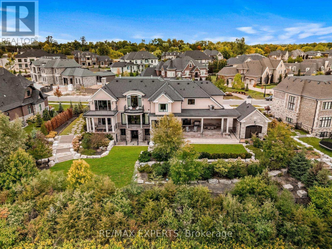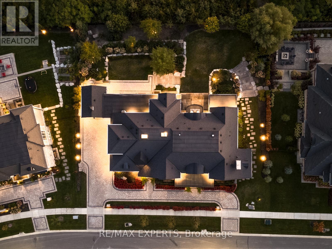205 Northern Pines Boulevard Vaughan, Ontario L4H 4E5
$6,700,000
Welcome To This Custom Luxury Residence On One Of Kleinburg's Most Sought-After Streets. Backing Onto Serene Green Space, This 5 Bedroom, 9 Bathroom Home Offers 7,384 Sq.Ft Above Grade (As Per MPAC) Plus A Finished Walk-Out Basement. Designed For Seamless Indoor-Outdoor Living, Multiple Covered Porches, Expansive Windows & Thoughtful Sightlines Fill The Home W/ Natural Light & Peaceful Views. Grand Foyer W/ Soaring Ceilings Leads To A Spacious Living Room Featuring A Fireplace & Dual W/O's To A Covered Porch. Elegant Dining Room Sits Directly Across The Servery For Effortless Hosting. The Servery Connects To A Chef-Inspired Kitchen Showcasing Stainless Steel Appliances, Oversized Centre Island & A Bright Breakfast Area W/ Large Windows Overlooking The Backyard & A W/O To A Covered Terrace Complete W/ An Outdoor Gas Fireplace. Sun-Filled Family Room Features A Large Gas Fireplace, Coffered Ceilings, Oversized Windows & Sliding Doors For A Seamless Connection To Nature. Main Floor Office Offers Large Windows & Tranquil Green Space Views. Each Bedroom Is Generously Sized W/ Ample Closet Space & Their Own Private Ensuite W/ Heated Floors. The Designer Primary Suite Includes A Gas Fireplace, Morning Coffee Bar W/ Bar Fridge, Balcony W/O, Walk-In Closet Featuring One Of The Home's Two Skylights, & A Spa-Like 5Pc Ensuite. Walk-Out Lower Level Offers A Climate-Controlled Wine Room, Wet Bar, Large Rec Room, 2 Bathrooms & Direct Access To A Patio Just Steps To The Backyard-Perfect For Entertaining. The Home Also Includes A Private 3-Level Elevator For Ultimate Convenience. Professionally Landscaped Grounds Feature Exterior Lighting, Interlocking, Irrigation System & Multiple Outdoor Living Areas Backing Onto Scenic Trails. High-End Finishes Within Include Coffered & Tray Ceilings, Custom Millwork, Heated Floors, Smart Home Automation & Window Security Film. A Rare Opportunity To Own A Private, Timeless Estate In One Of Kleinburg's Most Prestigious Neighbourhoods. (id:61852)
Property Details
| MLS® Number | N12553670 |
| Property Type | Single Family |
| Community Name | Kleinburg |
| AmenitiesNearBy | Golf Nearby, Place Of Worship, Public Transit, Schools |
| Features | Lighting, Sump Pump |
| ParkingSpaceTotal | 14 |
| Structure | Patio(s), Porch |
Building
| BathroomTotal | 9 |
| BedroomsAboveGround | 5 |
| BedroomsTotal | 5 |
| Amenities | Fireplace(s) |
| Appliances | Garage Door Opener Remote(s), Oven - Built-in, Central Vacuum, Intercom, Water Heater |
| BasementDevelopment | Finished |
| BasementFeatures | Walk Out |
| BasementType | N/a (finished) |
| ConstructionStyleAttachment | Detached |
| CoolingType | Central Air Conditioning |
| ExteriorFinish | Stone, Stucco |
| FireProtection | Alarm System, Security System, Smoke Detectors |
| FireplacePresent | Yes |
| FireplaceTotal | 4 |
| FlooringType | Hardwood |
| FoundationType | Poured Concrete |
| HalfBathTotal | 1 |
| HeatingFuel | Natural Gas |
| HeatingType | Forced Air |
| StoriesTotal | 2 |
| SizeInterior | 5000 - 100000 Sqft |
| Type | House |
| UtilityWater | Municipal Water |
Parking
| Attached Garage | |
| Garage |
Land
| Acreage | No |
| FenceType | Fenced Yard |
| LandAmenities | Golf Nearby, Place Of Worship, Public Transit, Schools |
| LandscapeFeatures | Landscaped, Lawn Sprinkler |
| Sewer | Sanitary Sewer |
| SizeDepth | 147 Ft ,7 In |
| SizeFrontage | 153 Ft ,2 In |
| SizeIrregular | 153.2 X 147.6 Ft |
| SizeTotalText | 153.2 X 147.6 Ft|1/2 - 1.99 Acres |
Rooms
| Level | Type | Length | Width | Dimensions |
|---|---|---|---|---|
| Second Level | Bedroom 5 | 6.57 m | 5.32 m | 6.57 m x 5.32 m |
| Second Level | Primary Bedroom | 6.9 m | 5.49 m | 6.9 m x 5.49 m |
| Second Level | Bedroom 2 | 6.03 m | 4.9 m | 6.03 m x 4.9 m |
| Second Level | Bedroom 3 | 5.49 m | 4.92 m | 5.49 m x 4.92 m |
| Second Level | Bedroom 4 | 5.51 m | 4.88 m | 5.51 m x 4.88 m |
| Basement | Exercise Room | 6.04 m | 3.49 m | 6.04 m x 3.49 m |
| Basement | Other | 7.57 m | 5.78 m | 7.57 m x 5.78 m |
| Basement | Recreational, Games Room | 10.28 m | 5.65 m | 10.28 m x 5.65 m |
| Basement | Study | 6.05 m | 4.88 m | 6.05 m x 4.88 m |
| Basement | Other | 3.04 m | 3.03 m | 3.04 m x 3.03 m |
| Main Level | Living Room | 6.01 m | 4.88 m | 6.01 m x 4.88 m |
| Main Level | Dining Room | 5.99 m | 4.85 m | 5.99 m x 4.85 m |
| Main Level | Mud Room | 3.36 m | 3.05 m | 3.36 m x 3.05 m |
| Main Level | Eating Area | 5.75 m | 3.31 m | 5.75 m x 3.31 m |
| Main Level | Kitchen | 5.74 m | 5.49 m | 5.74 m x 5.49 m |
| Main Level | Family Room | 7.08 m | 5.4 m | 7.08 m x 5.4 m |
| Main Level | Office | 4.89 m | 4.48 m | 4.89 m x 4.48 m |
https://www.realtor.ca/real-estate/29112906/205-northern-pines-boulevard-vaughan-kleinburg-kleinburg
Interested?
Contact us for more information
Cristian Siwiec
Broker
277 Cityview Blvd Unit 16
Vaughan, Ontario L4H 5A4
