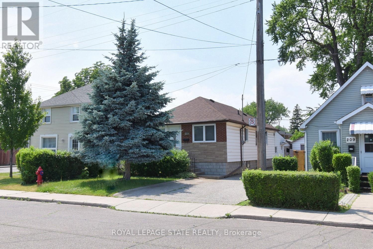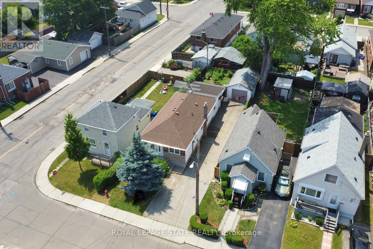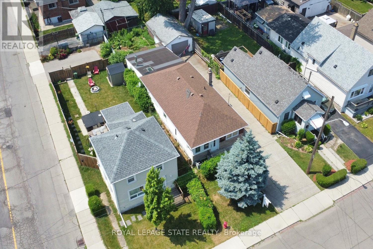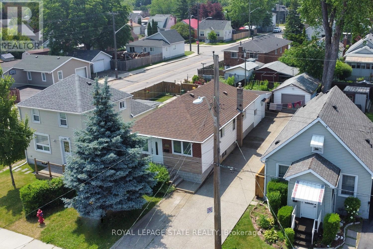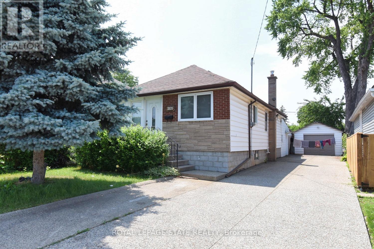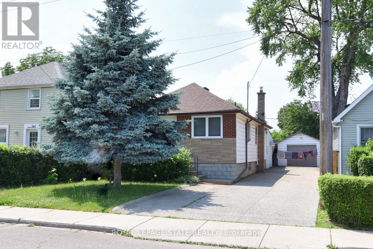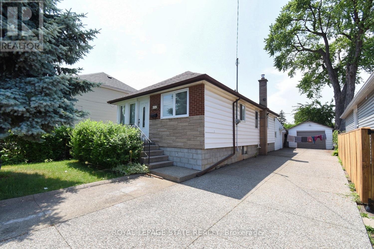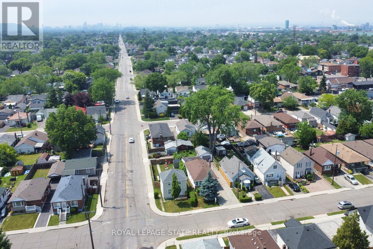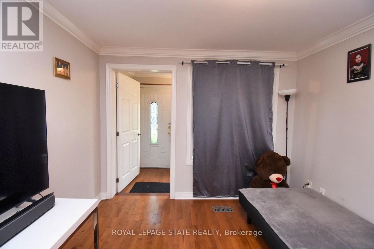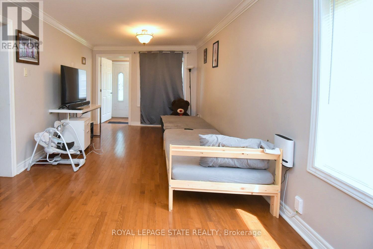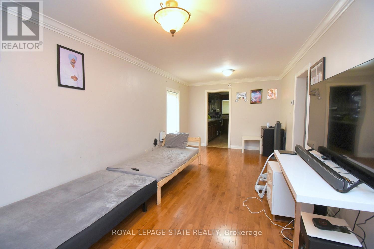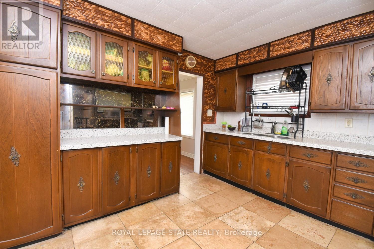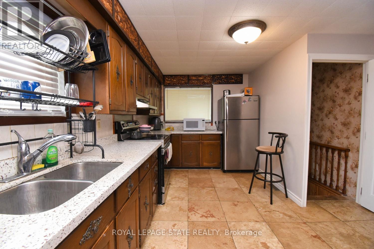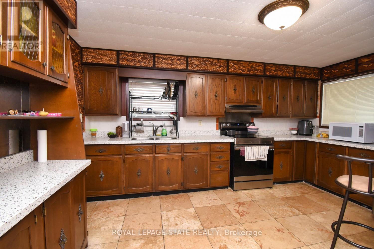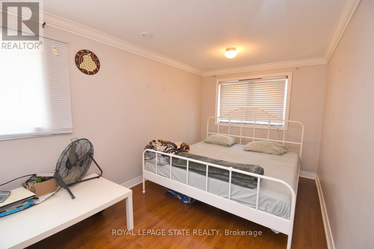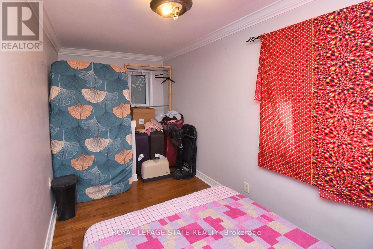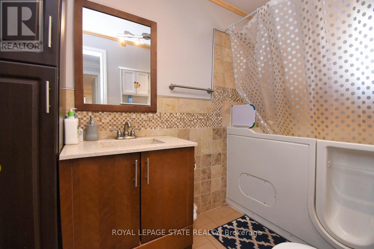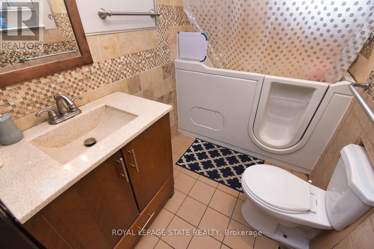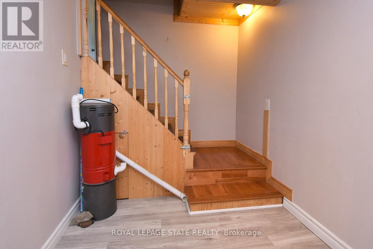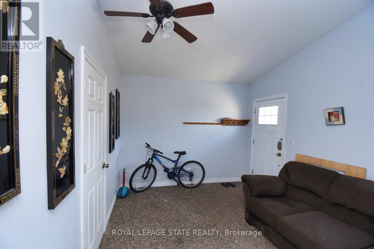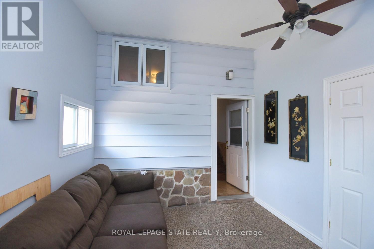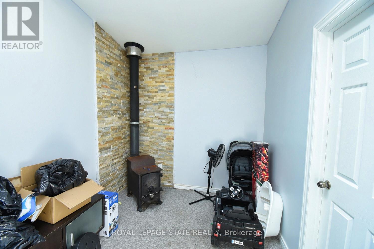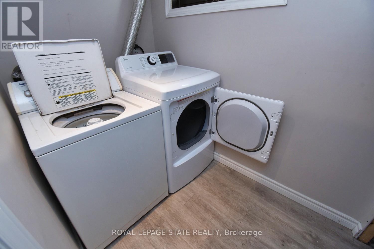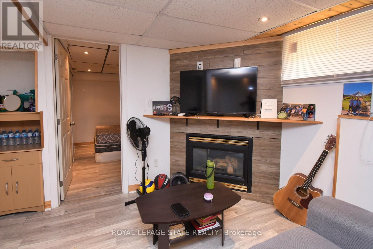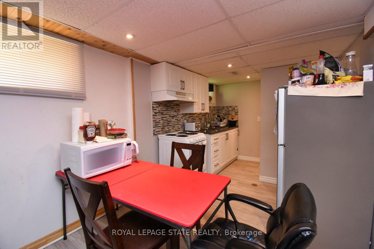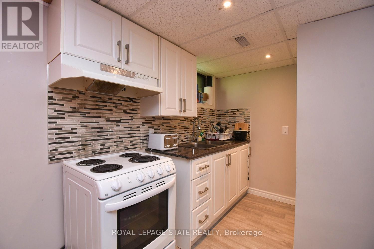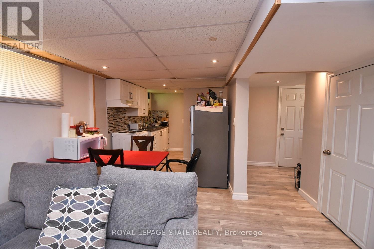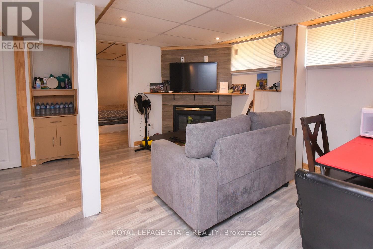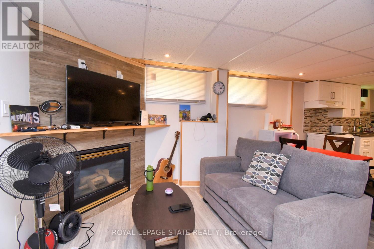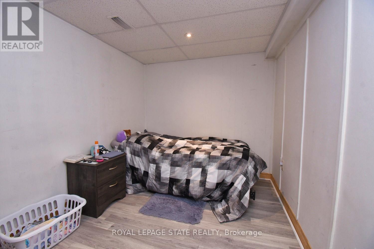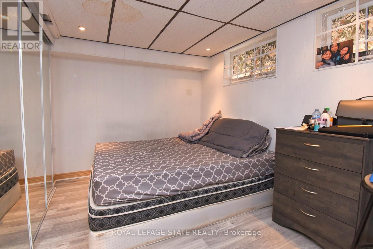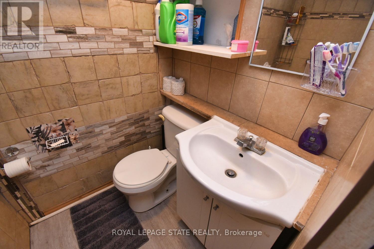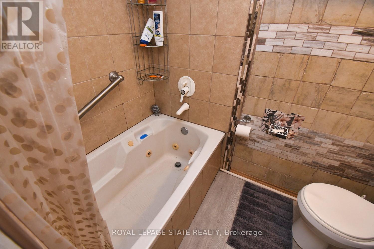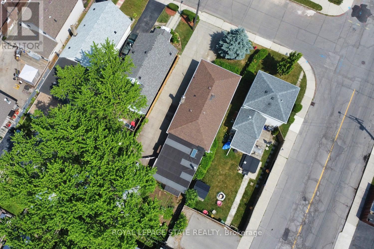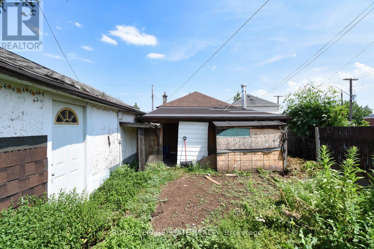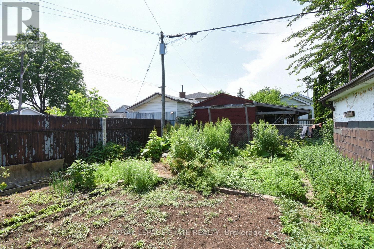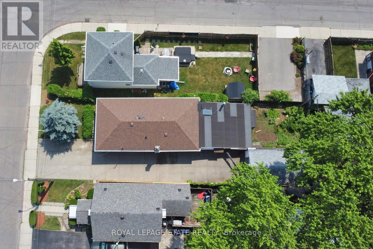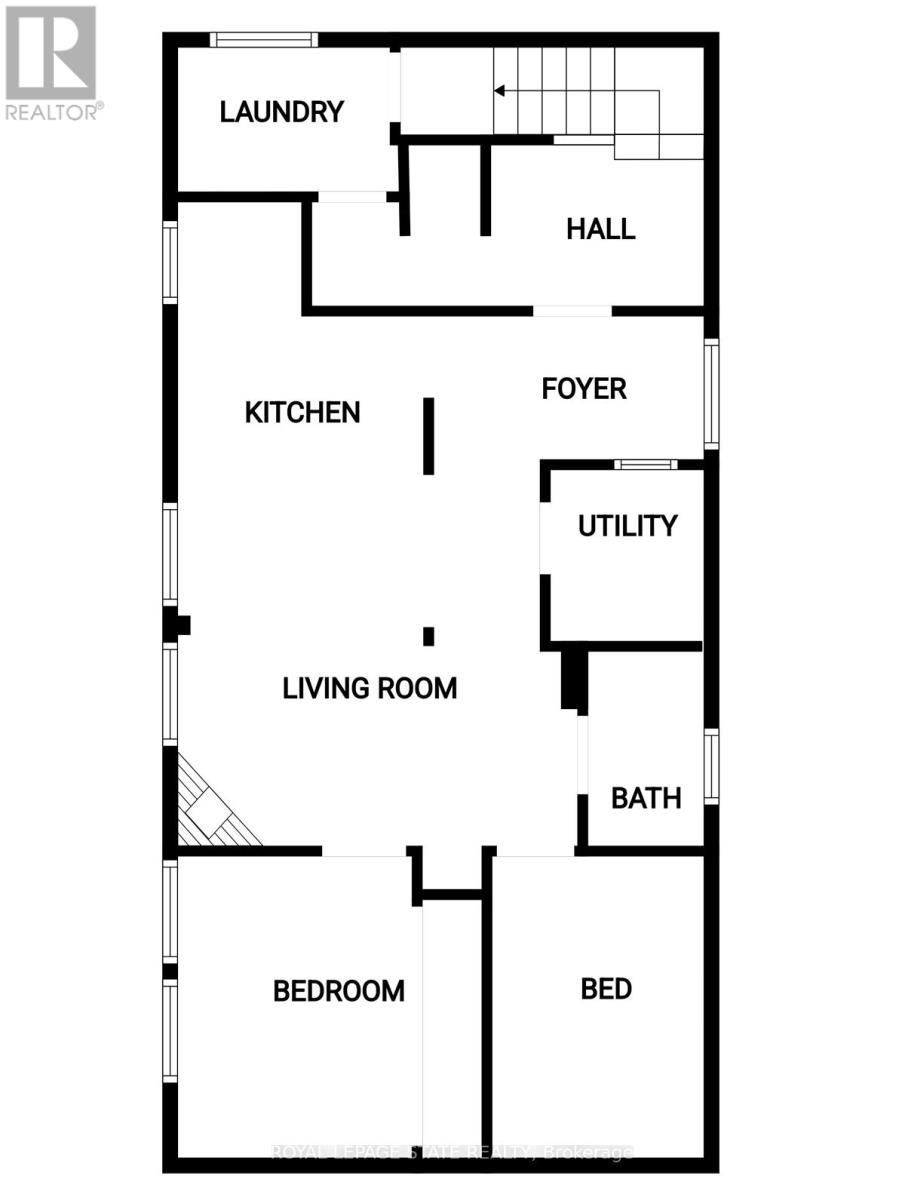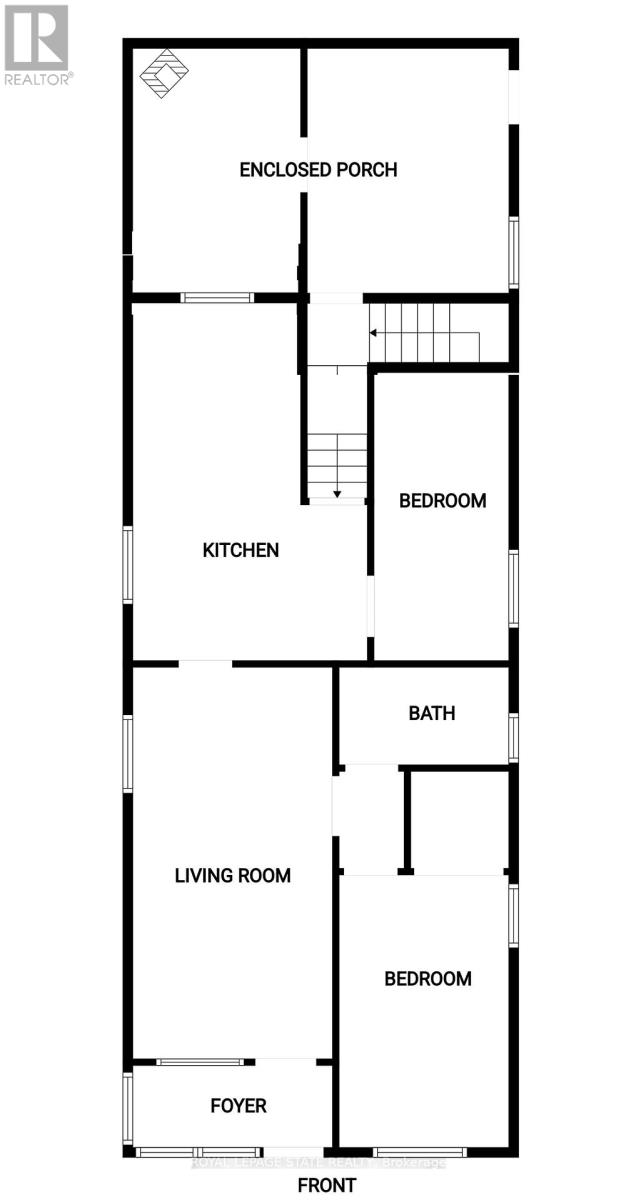205 Ivon Avenue Hamilton, Ontario L8H 5S9
$574,900
Welcome to this charming 2+2 bedroom, 2-bathroom bungalow located in the quiet and sought-after neighborhood of Normanhurst. This home is conveniently situated just a short distance to schools, transit, parks, and offers easy access to the highway. Upon entering, you will be greeted by gorgeous hardwood floors throughout the main level and a modern kitchen featuring quartz countertops. The home also comes equipped with a Central Vacuum system for added convenience. With almost 1900 sqft of finished living space, this home offers great potential for any buyer. The fully finished basement provides additional living space and room for customization with a separate entrance, kitchen, bathroom, bedroom and living room. Situated on a spacious 35 x 100 ft lot, this property includes a detached garage and parking for up to 6 vehicles. Don't miss this opportunity to own a beautiful home in a fantastic location. Book your showing today! (id:61852)
Property Details
| MLS® Number | X12256879 |
| Property Type | Single Family |
| Neigbourhood | Normanhurst |
| Community Name | Normanhurst |
| EquipmentType | Water Heater |
| Features | In-law Suite |
| ParkingSpaceTotal | 7 |
| RentalEquipmentType | Water Heater |
| Structure | Drive Shed |
Building
| BathroomTotal | 2 |
| BedroomsAboveGround | 3 |
| BedroomsBelowGround | 1 |
| BedroomsTotal | 4 |
| Age | 51 To 99 Years |
| Appliances | Water Heater, Window Coverings |
| ArchitecturalStyle | Bungalow |
| BasementDevelopment | Finished |
| BasementFeatures | Walk Out, Separate Entrance |
| BasementType | N/a (finished), N/a |
| ConstructionStyleAttachment | Detached |
| CoolingType | Central Air Conditioning |
| ExteriorFinish | Aluminum Siding, Stone |
| FoundationType | Block |
| HeatingFuel | Natural Gas |
| HeatingType | Forced Air |
| StoriesTotal | 1 |
| SizeInterior | 700 - 1100 Sqft |
| Type | House |
| UtilityWater | Municipal Water |
Parking
| Detached Garage | |
| Garage |
Land
| Acreage | No |
| Sewer | Sanitary Sewer |
| SizeDepth | 100 Ft |
| SizeFrontage | 35 Ft |
| SizeIrregular | 35 X 100 Ft |
| SizeTotalText | 35 X 100 Ft |
Rooms
| Level | Type | Length | Width | Dimensions |
|---|---|---|---|---|
| Lower Level | Bedroom | 3.25 m | 3.25 m | 3.25 m x 3.25 m |
| Lower Level | Bedroom | 3.35 m | 2.29 m | 3.35 m x 2.29 m |
| Lower Level | Bathroom | 2.13 m | 1.22 m | 2.13 m x 1.22 m |
| Lower Level | Utility Room | 2.08 m | 1.93 m | 2.08 m x 1.93 m |
| Lower Level | Laundry Room | 1.83 m | 1.47 m | 1.83 m x 1.47 m |
| Lower Level | Living Room | 4.06 m | 3.96 m | 4.06 m x 3.96 m |
| Lower Level | Kitchen | 2.97 m | 2.82 m | 2.97 m x 2.82 m |
| Main Level | Living Room | 6.15 m | 3.05 m | 6.15 m x 3.05 m |
| Main Level | Kitchen | 3.51 m | 4.57 m | 3.51 m x 4.57 m |
| Main Level | Foyer | 3 m | 1.45 m | 3 m x 1.45 m |
| Main Level | Bedroom | 4.5 m | 2.64 m | 4.5 m x 2.64 m |
| Main Level | Bedroom | 4.5 m | 2.64 m | 4.5 m x 2.64 m |
| Main Level | Bathroom | 2.64 m | 1.47 m | 2.64 m x 1.47 m |
| Main Level | Other | 3.81 m | 5.72 m | 3.81 m x 5.72 m |
https://www.realtor.ca/real-estate/28546671/205-ivon-avenue-hamilton-normanhurst-normanhurst
Interested?
Contact us for more information
Renee Ibrahim
Broker
987 Rymal Rd Unit 100
Hamilton, Ontario L8W 3M2
