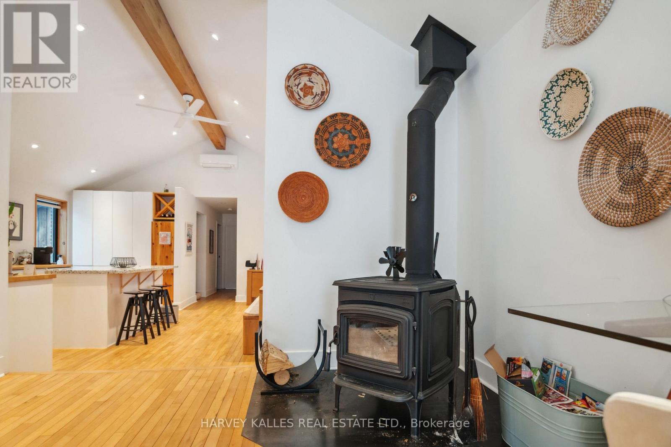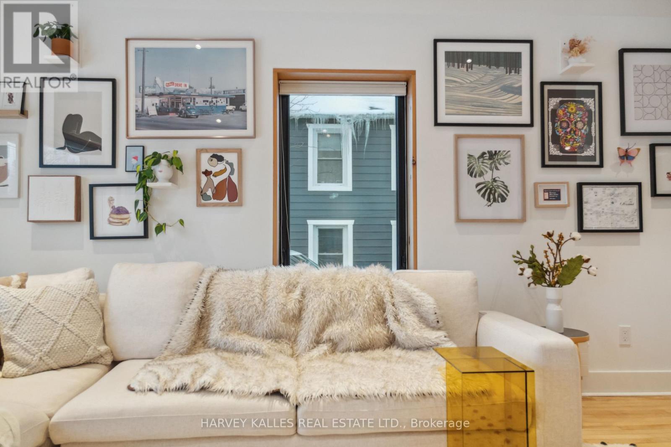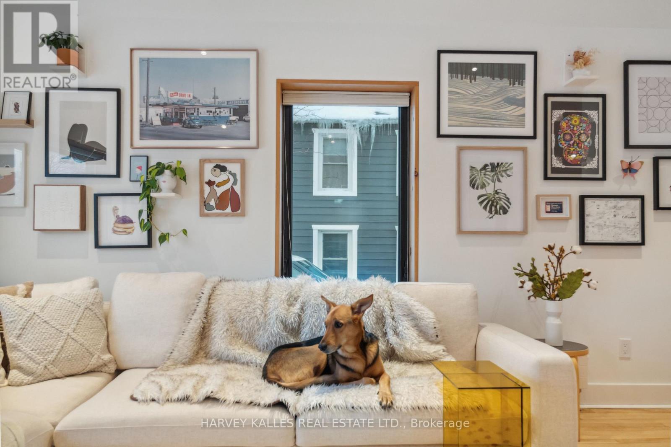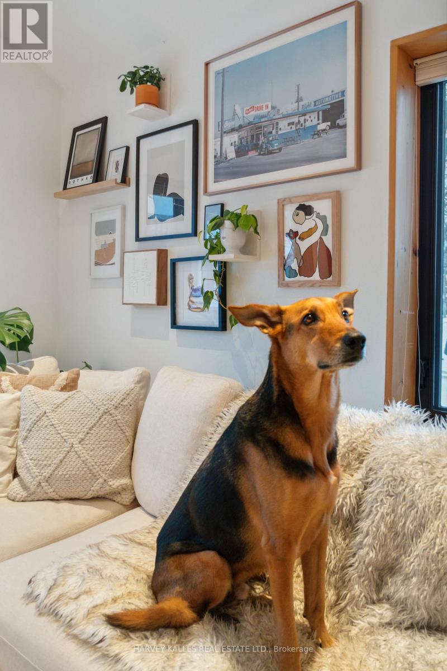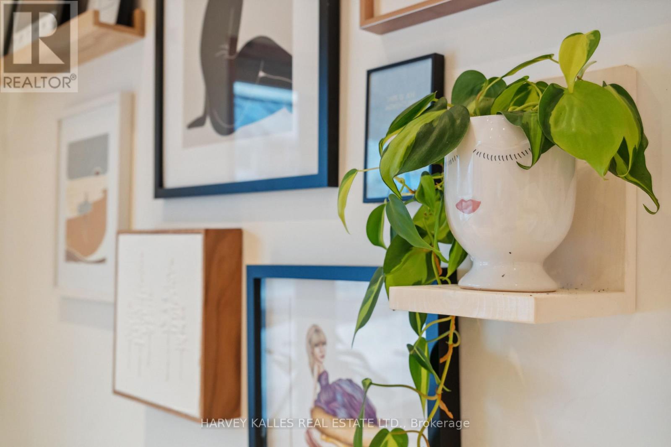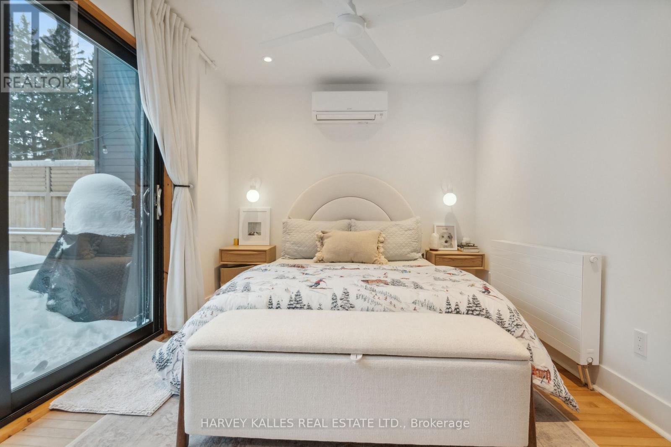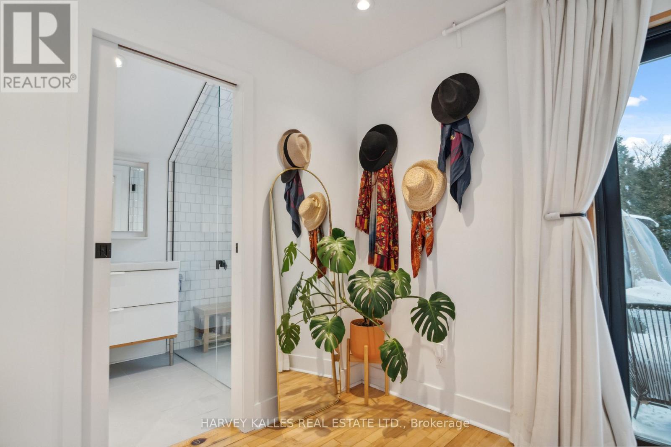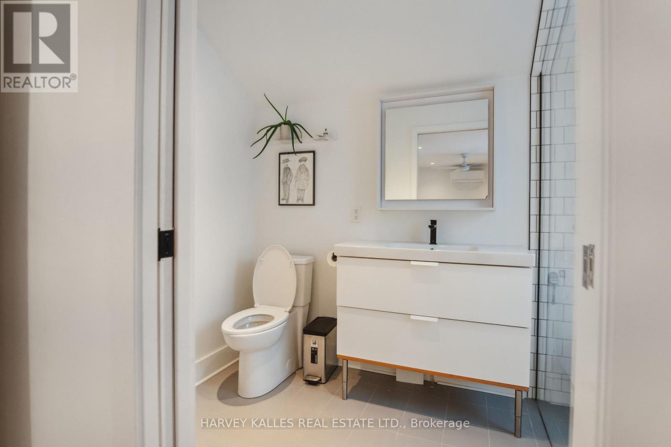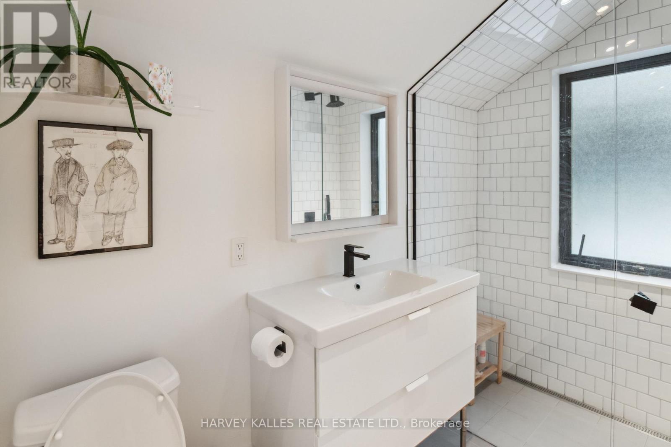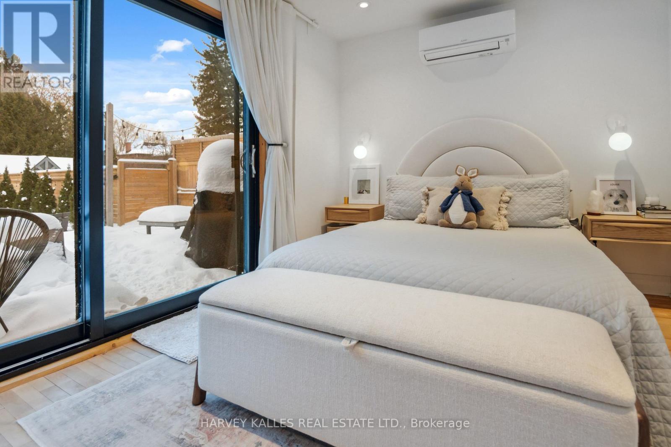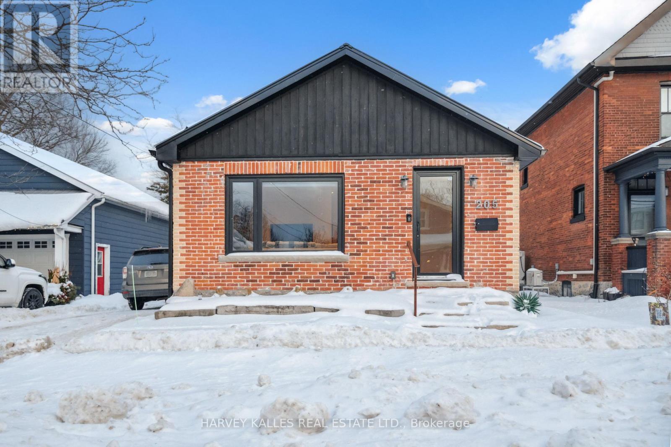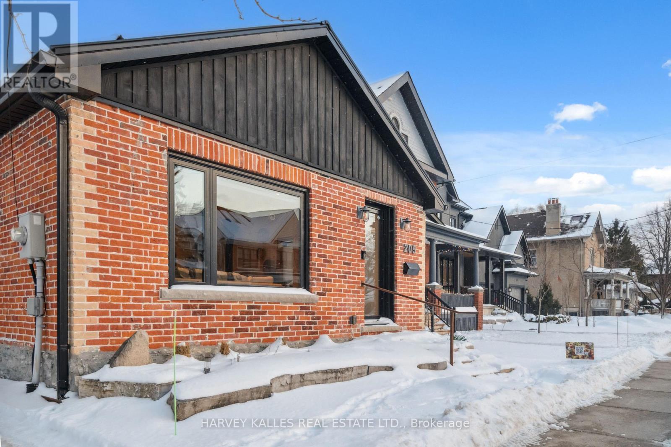205 Beech Street Collingwood, Ontario L9Y 2T5
2 Bedroom
2 Bathroom
1100 - 1500 sqft
Bungalow
Fireplace
Central Air Conditioning
Radiant Heat
$20,000 Unknown
Elegant Century red brick two bedroom two bathroom Seasonal Rental in Collingwood. A warm and inviting open concept home with a large dining room table, wood burning fireplace, a private backyard with a hot tub to relax in following a day on the ski hills, shed for ski storage and an outdoor fire pit. Walkable to Collingwood downtown shops and dining. Perfect for a small family or a group of four. Dogs can be considered. (id:61852)
Property Details
| MLS® Number | S12543596 |
| Property Type | Single Family |
| Community Name | Collingwood |
| AmenitiesNearBy | Beach, Hospital, Place Of Worship, Ski Area |
| Features | Flat Site, Carpet Free |
| ParkingSpaceTotal | 3 |
| Structure | Deck |
Building
| BathroomTotal | 2 |
| BedroomsAboveGround | 2 |
| BedroomsTotal | 2 |
| Age | 100+ Years |
| Amenities | Fireplace(s) |
| Appliances | Water Heater - Tankless, Water Heater |
| ArchitecturalStyle | Bungalow |
| BasementType | Crawl Space |
| ConstructionStyleAttachment | Detached |
| CoolingType | Central Air Conditioning |
| ExteriorFinish | Brick, Wood |
| FireProtection | Alarm System |
| FireplacePresent | Yes |
| FlooringType | Hardwood, Tile |
| FoundationType | Block, Stone |
| HeatingFuel | Natural Gas |
| HeatingType | Radiant Heat |
| StoriesTotal | 1 |
| SizeInterior | 1100 - 1500 Sqft |
| Type | House |
| UtilityWater | Municipal Water |
Parking
| Detached Garage | |
| Garage |
Land
| Acreage | No |
| FenceType | Fenced Yard |
| LandAmenities | Beach, Hospital, Place Of Worship, Ski Area |
| Sewer | Sanitary Sewer |
Rooms
| Level | Type | Length | Width | Dimensions |
|---|---|---|---|---|
| Main Level | Living Room | 5.21 m | 5.69 m | 5.21 m x 5.69 m |
| Main Level | Dining Room | 5.33 m | 3.4 m | 5.33 m x 3.4 m |
| Main Level | Kitchen | 5.36 m | 2.34 m | 5.36 m x 2.34 m |
| Main Level | Mud Room | 3.12 m | 2.16 m | 3.12 m x 2.16 m |
| Main Level | Bedroom | 3.17 m | 2.49 m | 3.17 m x 2.49 m |
| Main Level | Primary Bedroom | 5.13 m | 2.77 m | 5.13 m x 2.77 m |
| Main Level | Other | 2.79 m | 1.7 m | 2.79 m x 1.7 m |
| Main Level | Bathroom | 2.01 m | 1.45 m | 2.01 m x 1.45 m |
Utilities
| Electricity | Installed |
| Sewer | Installed |
https://www.realtor.ca/real-estate/29102212/205-beech-street-collingwood-collingwood
Interested?
Contact us for more information
Melinda Phillips
Broker
Harvey Kalles Real Estate Ltd.
2145 Avenue Road
Toronto, Ontario M5M 4B2
2145 Avenue Road
Toronto, Ontario M5M 4B2
