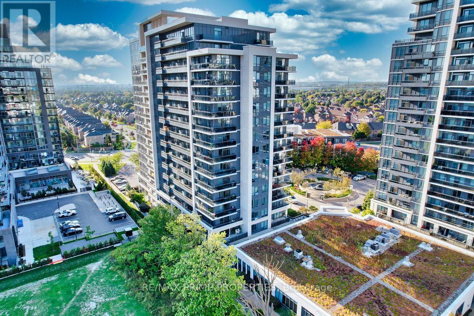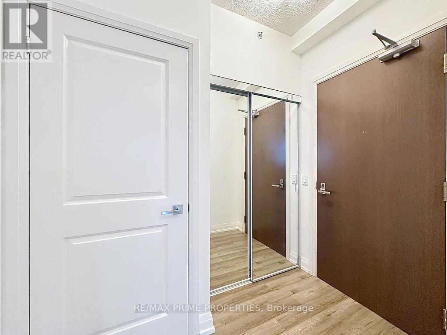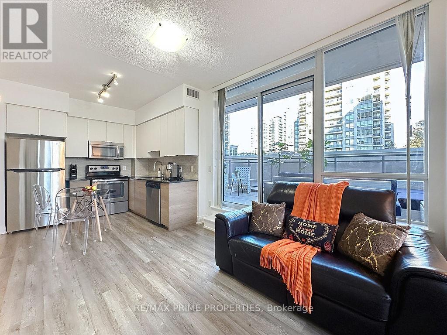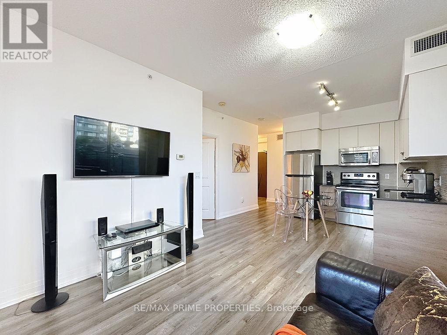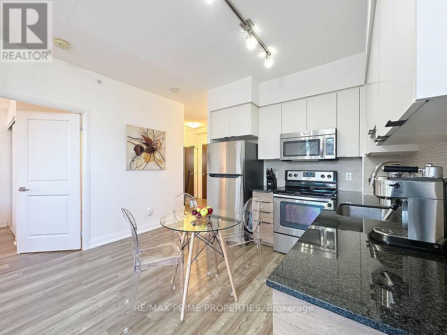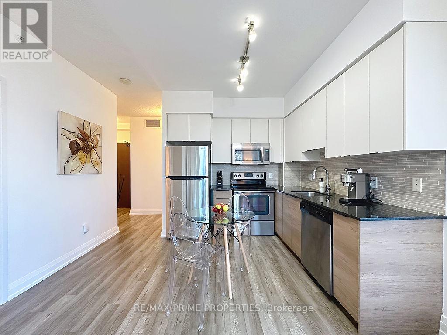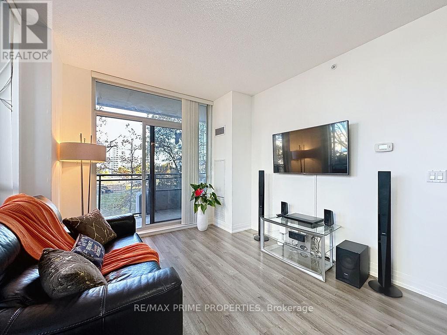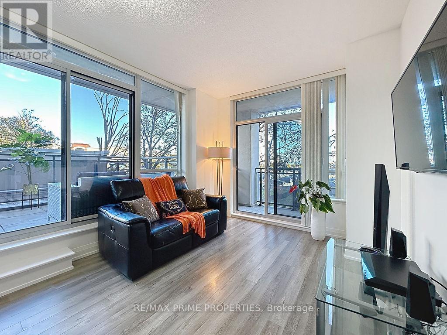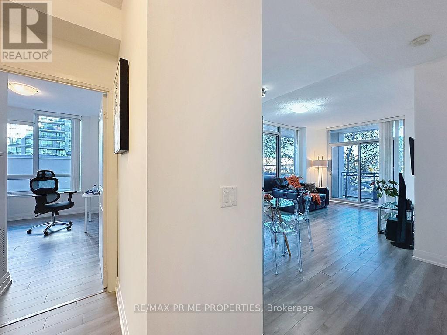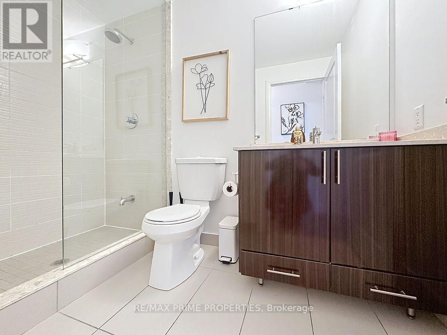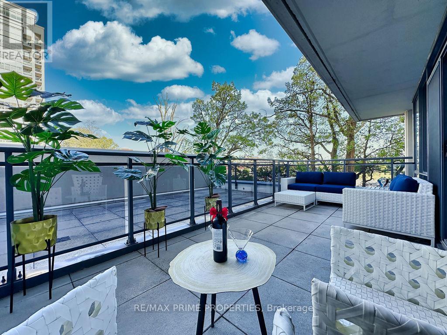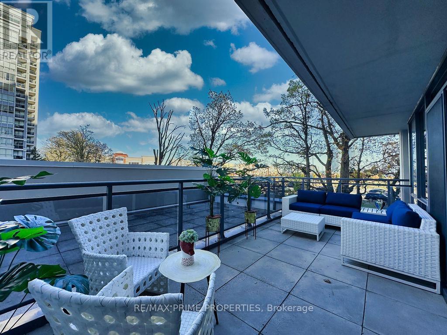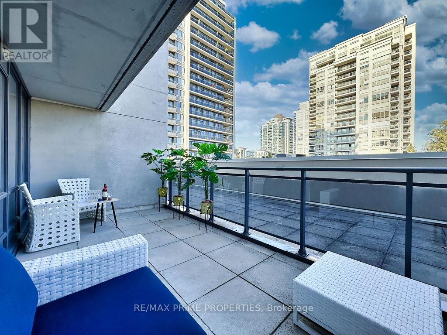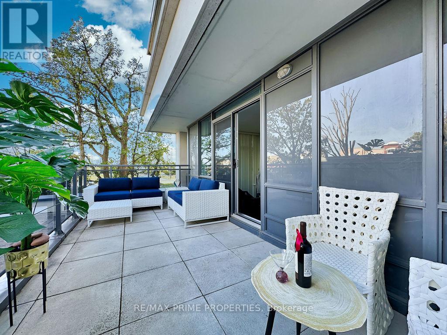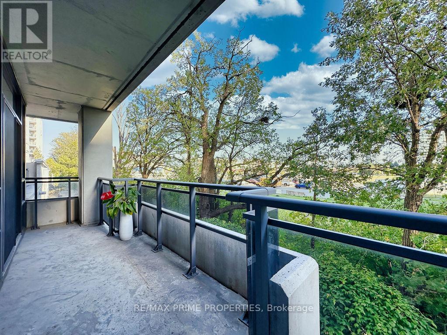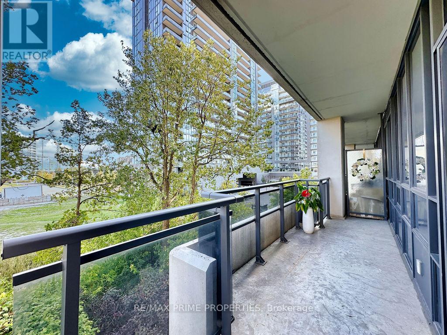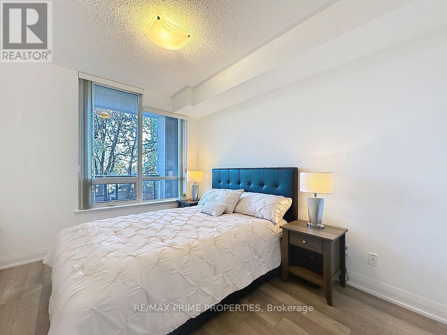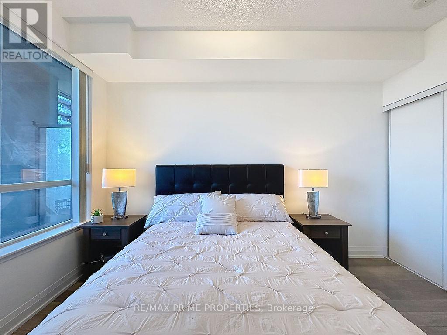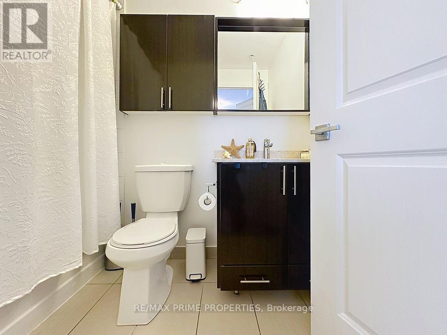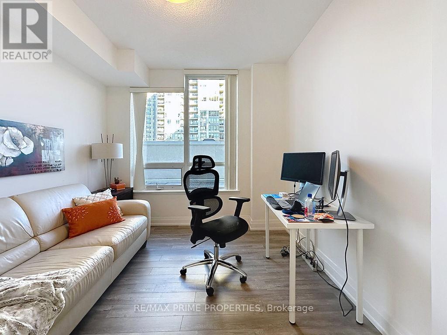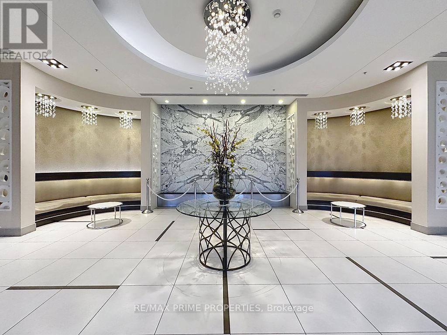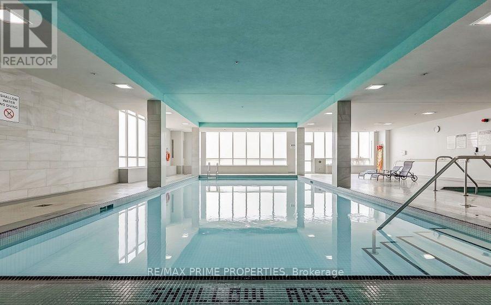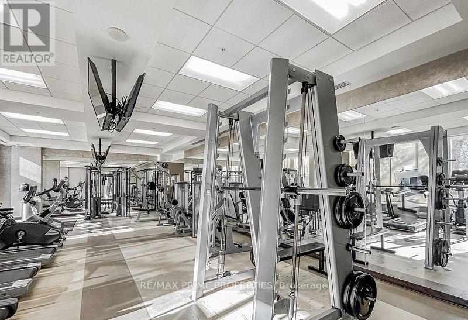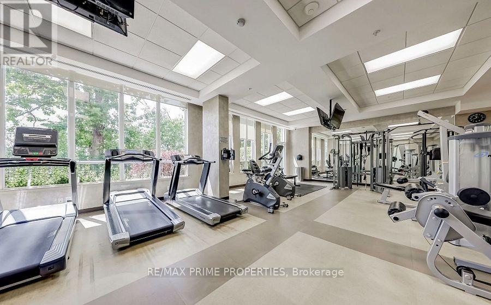205 - 85 North Park Road Vaughan, Ontario L4J 0H9
$639,888Maintenance, Water, Heat, Common Area Maintenance, Insurance
$850.22 Monthly
Maintenance, Water, Heat, Common Area Maintenance, Insurance
$850.22 MonthlyThis rare corner condo delivers the ultimate urban dream: a huge private 180 sq ft terrace plus a second 95 sq ft large balcony that feels like your own backyard escape. Relax in the sunshine or host unforgettable evenings under the stars. Inside, a stylish brand new kitchen, split bedroom layout, and two full bathrooms offer smart modern living. Sunlight pours into every room through oversized windows. Step outside and you are moments from everything: major retailers, top restaurants, places of worship, high rated schools and rapid transit. Outdoor freedom, indoor comfort, unbeatable location. This is the upgrade you have been waiting for. Book your tour today before it's gone. (id:61852)
Property Details
| MLS® Number | N12483819 |
| Property Type | Single Family |
| Neigbourhood | Beverley Glen |
| Community Name | Beverley Glen |
| CommunityFeatures | Pets Allowed With Restrictions |
| Features | Carpet Free, In Suite Laundry |
| ParkingSpaceTotal | 1 |
Building
| BathroomTotal | 2 |
| BedroomsAboveGround | 2 |
| BedroomsTotal | 2 |
| Amenities | Storage - Locker |
| Appliances | Blinds, Dryer, Microwave, Stove, Washer, Refrigerator |
| BasementType | None |
| CoolingType | Central Air Conditioning |
| ExteriorFinish | Concrete |
| HeatingFuel | Natural Gas |
| HeatingType | Forced Air |
| SizeInterior | 800 - 899 Sqft |
| Type | Apartment |
Parking
| Underground | |
| Garage |
Land
| Acreage | No |
Rooms
| Level | Type | Length | Width | Dimensions |
|---|---|---|---|---|
| Main Level | Living Room | 6.09 m | 3.25 m | 6.09 m x 3.25 m |
| Main Level | Dining Room | 6.09 m | 3.25 m | 6.09 m x 3.25 m |
| Main Level | Kitchen | 3.04 m | 3.04 m x Measurements not available | |
| Main Level | Primary Bedroom | 3.75 m | 3.04 m | 3.75 m x 3.04 m |
| Main Level | Bedroom 2 | 3.5 m | 2.79 m | 3.5 m x 2.79 m |
Interested?
Contact us for more information
Stella Kvaterman
Broker
7787 Yonge St Unit 201
Thornhill, Ontario L3T 7L2

