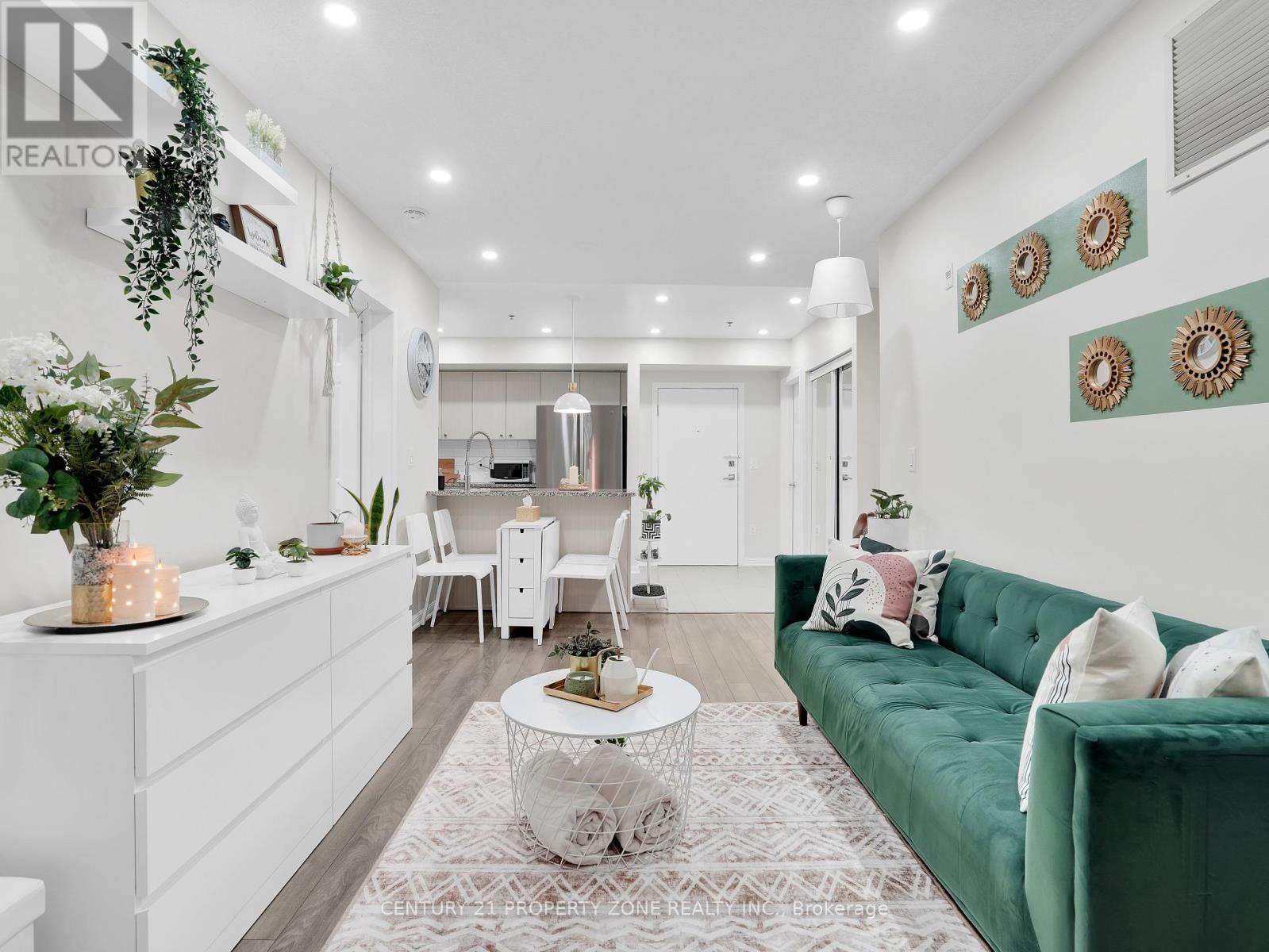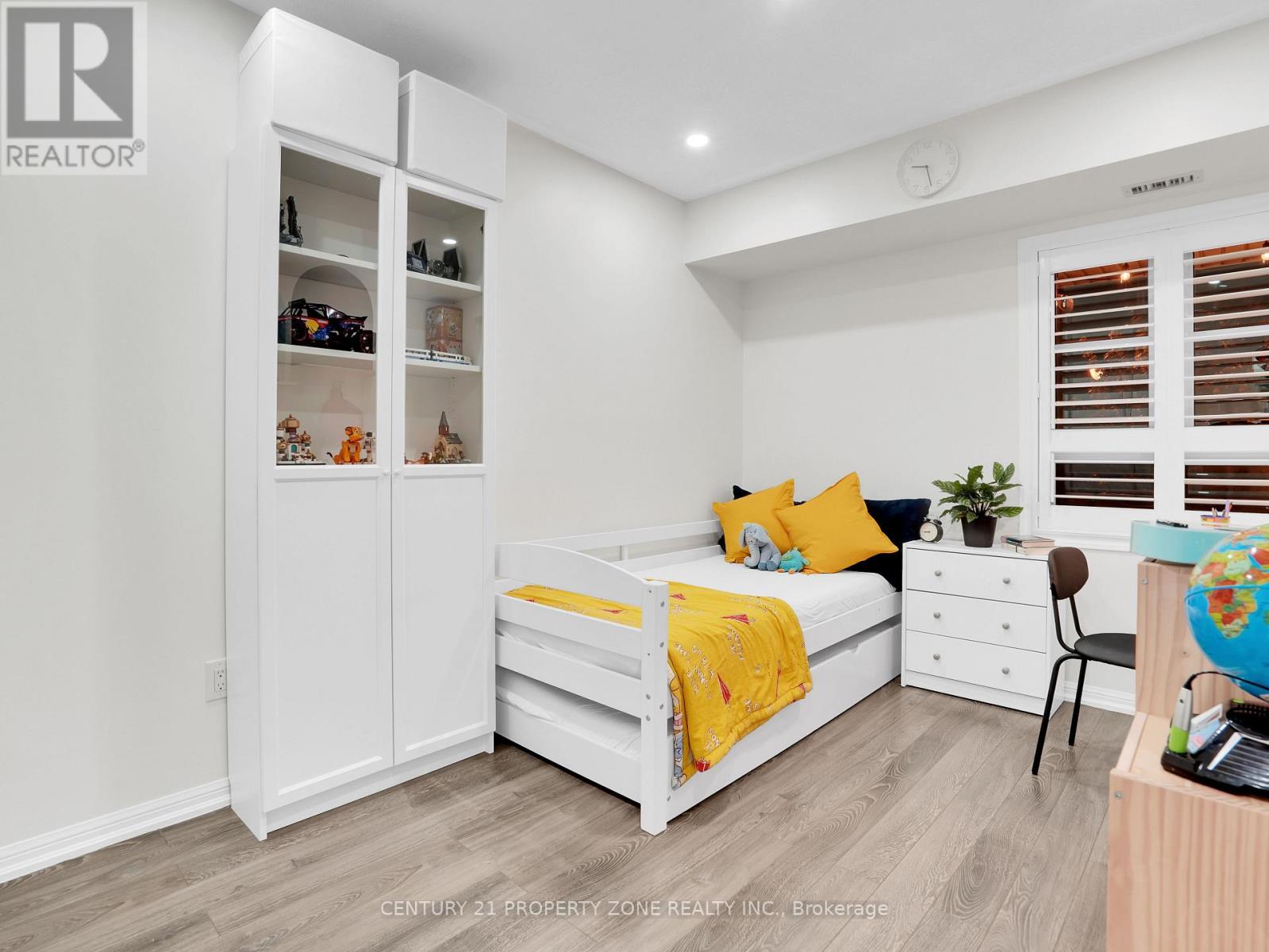205 - 70 Baycliffe Crescent Brampton, Ontario L7A 0Z5
$645,000Maintenance, Parking, Common Area Maintenance, Insurance
$570.45 Monthly
Maintenance, Parking, Common Area Maintenance, Insurance
$570.45 MonthlySpacious and sun-filled 2-bedrooms, 2-bathrooms condo with 2 rare titled parking spots, in-suite laundry, and a dedicated locker space, located right at Mount Pleasant GO Station with immediate access to Mount Pleasant Square, the public library, and school. This 895 sq ft unit (including balcony) features modern upgrades such as a new backsplash (May 2025), updated vanities and mirrors in both bathrooms (May 2025), freshly painted walls, doors, and trims (May 2025), a balcony with new flooring (April 2024), all kitchen appliances (2022), large windows with Californian shutters throughout. A garden-facing balcony offering abundant morning sunlight, a clean and functional layout. Having two titled parking spots is a rare find in condo living, offering exceptional value and convenience. Walking distance to grocery stores, strip plazas, restaurants, banks, and gas stations. (id:61852)
Property Details
| MLS® Number | W12177740 |
| Property Type | Single Family |
| Neigbourhood | Mount Pleasant |
| Community Name | Northwest Brampton |
| AmenitiesNearBy | Park, Public Transit, Schools |
| CommunityFeatures | Pet Restrictions |
| Features | Elevator, Balcony, Carpet Free |
| ParkingSpaceTotal | 2 |
| ViewType | View |
Building
| BathroomTotal | 2 |
| BedroomsAboveGround | 2 |
| BedroomsTotal | 2 |
| Age | 11 To 15 Years |
| Amenities | Party Room, Visitor Parking, Separate Heating Controls, Storage - Locker |
| Appliances | Water Heater - Tankless, Dishwasher, Dryer, Stove, Washer, Refrigerator |
| CoolingType | Central Air Conditioning |
| ExteriorFinish | Brick, Stone |
| FireProtection | Controlled Entry, Alarm System, Smoke Detectors |
| FlooringType | Tile, Vinyl |
| HeatingFuel | Natural Gas |
| HeatingType | Forced Air |
| SizeInterior | 800 - 899 Sqft |
| Type | Apartment |
Parking
| Underground | |
| Garage |
Land
| Acreage | No |
| LandAmenities | Park, Public Transit, Schools |
| LandscapeFeatures | Landscaped, Lawn Sprinkler |
Rooms
| Level | Type | Length | Width | Dimensions |
|---|---|---|---|---|
| Flat | Kitchen | 2.972 m | 2.7432 m | 2.972 m x 2.7432 m |
| Flat | Dining Room | 3.96 m | 1.83 m | 3.96 m x 1.83 m |
| Flat | Living Room | 3.3528 m | 2.7432 m | 3.3528 m x 2.7432 m |
| Flat | Primary Bedroom | 5.49 m | 2.7432 m | 5.49 m x 2.7432 m |
| Flat | Bedroom 2 | 3.9624 m | 2.4384 m | 3.9624 m x 2.4384 m |
| Flat | Bathroom | 2.4384 m | 1.524 m | 2.4384 m x 1.524 m |
| Flat | Bathroom | 2.4384 m | 1.524 m | 2.4384 m x 1.524 m |
| Flat | Laundry Room | 2.1336 m | 1.2192 m | 2.1336 m x 1.2192 m |
Interested?
Contact us for more information
Sneha Jagad
Salesperson
8975 Mcclaughlin Rd #6
Brampton, Ontario L6Y 0Z6
Arsalan Durrani
Salesperson
8975 Mcclaughlin Rd #6
Brampton, Ontario L6Y 0Z6






































