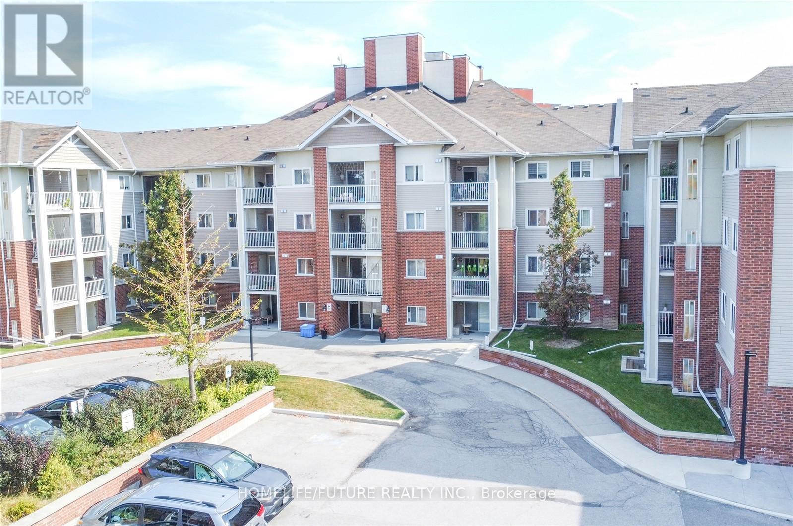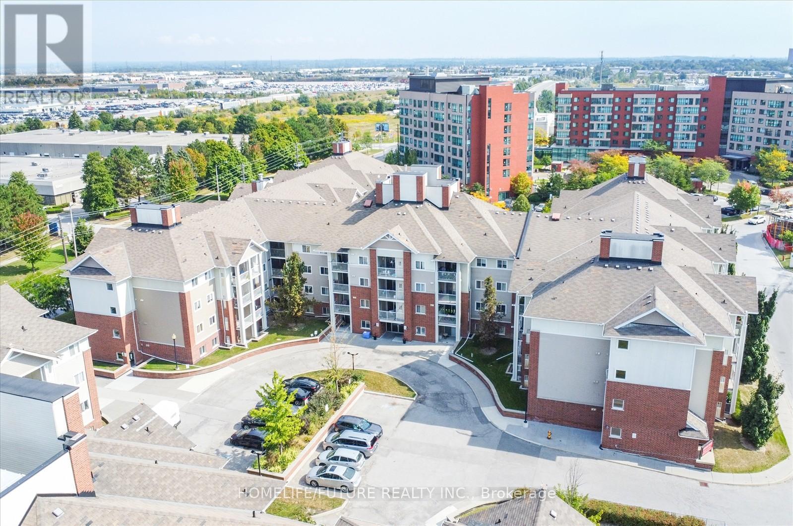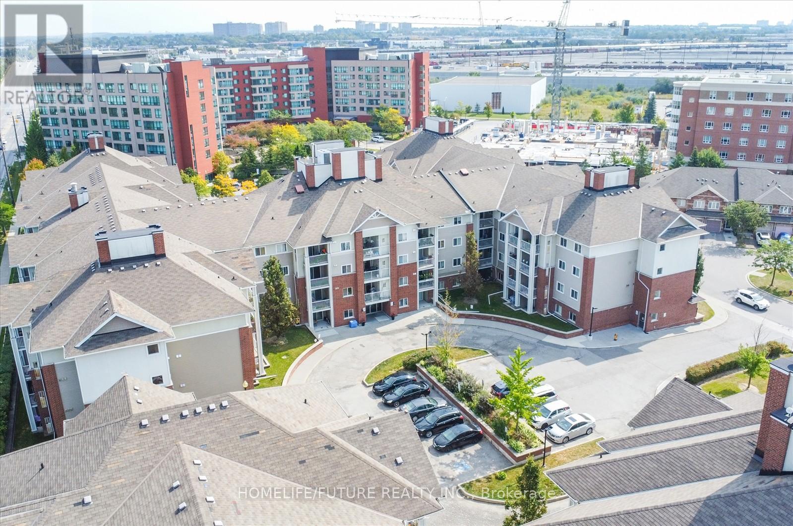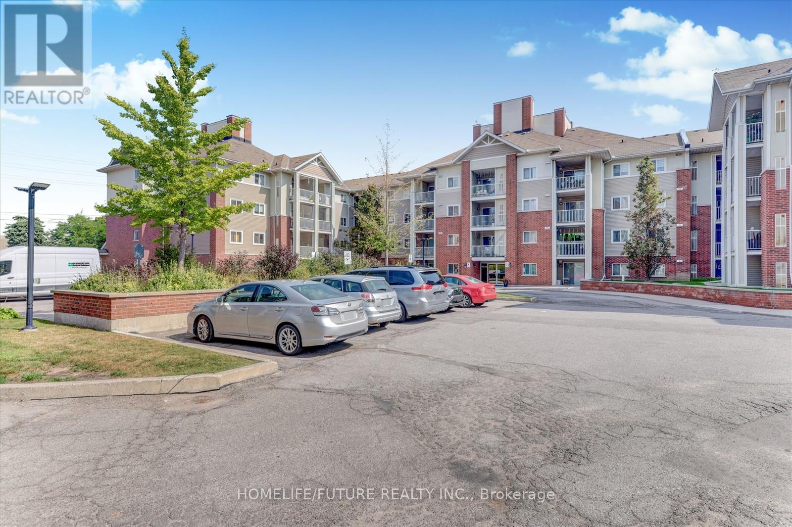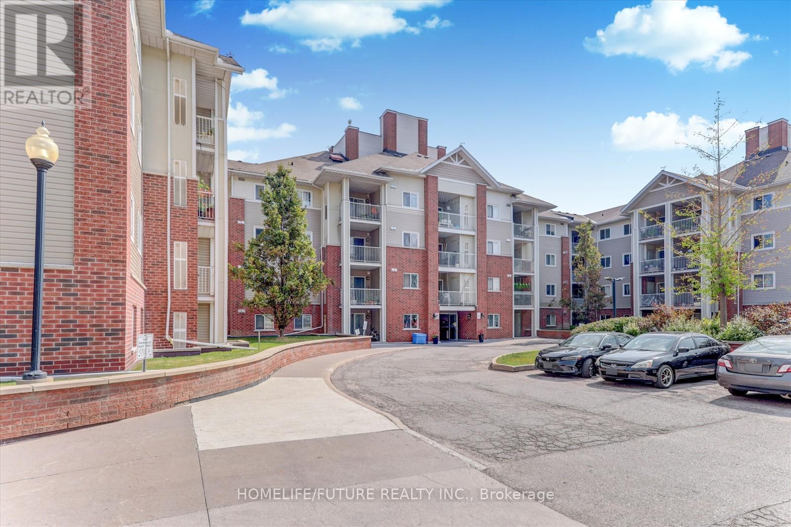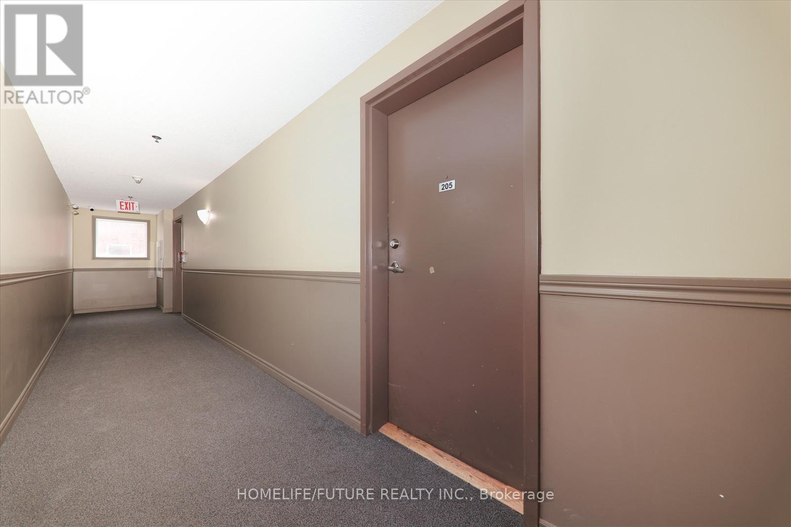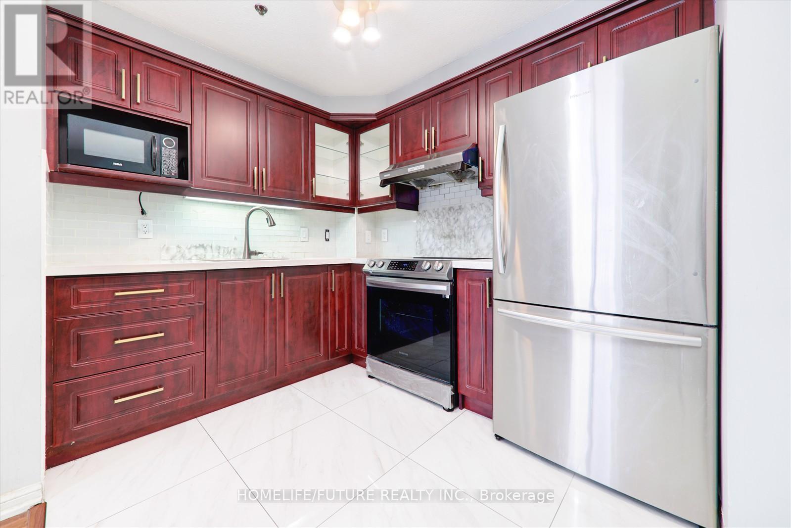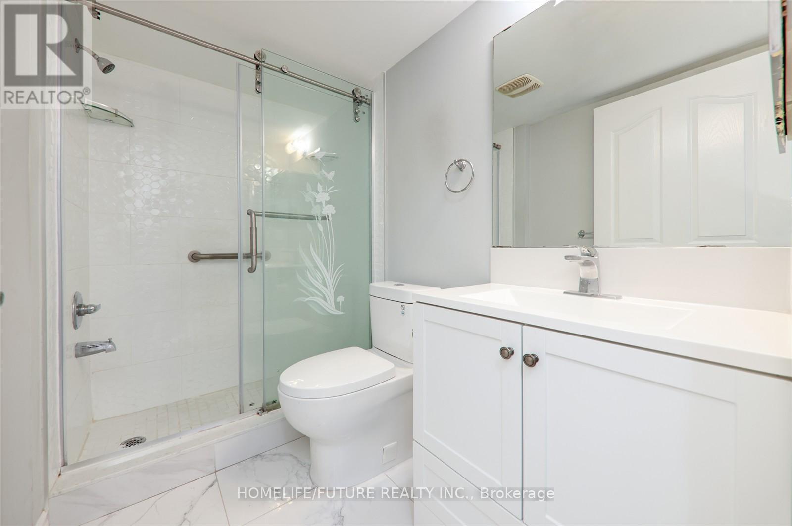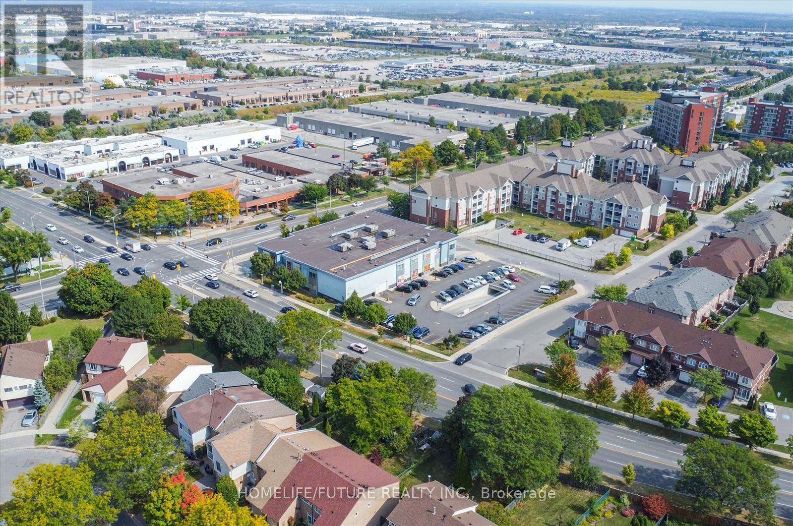205 - 5225 Finch Avenue E Toronto, Ontario M1S 5W8
$499,000Maintenance, Heat, Common Area Maintenance, Insurance, Water, Parking
$578.62 Monthly
Maintenance, Heat, Common Area Maintenance, Insurance, Water, Parking
$578.62 MonthlyExcellent Location! This Well Maintained Upgraded Unit Features- Right Across From The South Asian Mall, 2 Bedrooms, 2 Full Washrooms- Ensuite Laundry-Spacious Balcony- Open Concept Floor Plan With Living/Dinning Combined Overlooking The Balcony- Master Bedroom With W/I Closet &Ensuite Washroom-Newly Change Laminate Floor Living, Dinning & Bedrooms, Kitchen With New Cabinets With Quartz Countertop ,Washroom Renovated Washrooms -Close To All Amenities, 401,Shopping Plaza, Banks, Restaurants, Place Of Worship And All Amenities. Ideal For First Time Home Buyers, Downsizers Or Investors. Pride Of Ownership. (id:61852)
Property Details
| MLS® Number | E11965306 |
| Property Type | Single Family |
| Neigbourhood | North York |
| Community Name | Agincourt North |
| AmenitiesNearBy | Park, Place Of Worship, Public Transit, Schools |
| CommunityFeatures | Pet Restrictions, School Bus |
| Features | Balcony |
| ParkingSpaceTotal | 1 |
Building
| BathroomTotal | 2 |
| BedroomsAboveGround | 2 |
| BedroomsTotal | 2 |
| Appliances | Dryer, Microwave, Stove, Washer, Refrigerator |
| CoolingType | Central Air Conditioning |
| ExteriorFinish | Aluminum Siding, Brick |
| FlooringType | Laminate, Ceramic |
| HeatingFuel | Natural Gas |
| HeatingType | Forced Air |
| SizeInterior | 0 - 499 Sqft |
| Type | Apartment |
Parking
| Underground |
Land
| Acreage | No |
| LandAmenities | Park, Place Of Worship, Public Transit, Schools |
Rooms
| Level | Type | Length | Width | Dimensions |
|---|---|---|---|---|
| Main Level | Living Room | 3.44 m | 6.73 m | 3.44 m x 6.73 m |
| Main Level | Dining Room | 3.44 m | 6.73 m | 3.44 m x 6.73 m |
| Main Level | Kitchen | Measurements not available | ||
| Main Level | Primary Bedroom | 3.04 m | 3.23 m | 3.04 m x 3.23 m |
| Main Level | Bedroom 2 | 2.62 m | 2.74 m | 2.62 m x 2.74 m |
Interested?
Contact us for more information
Rave P. Raveenthiran
Broker
7 Eastvale Drive Unit 205
Markham, Ontario L3S 4N8
