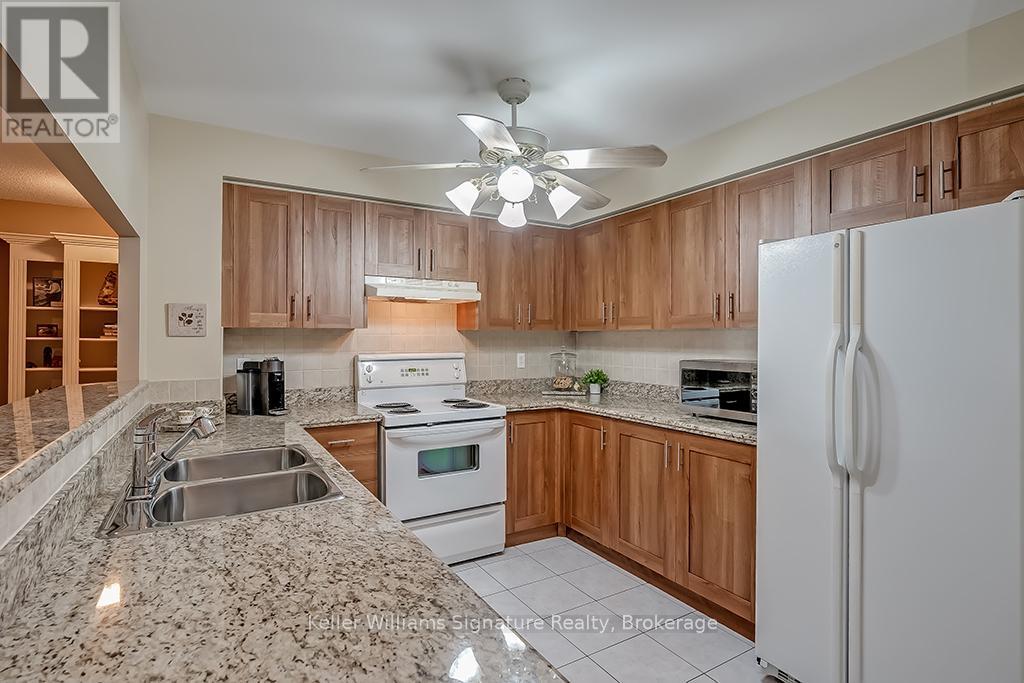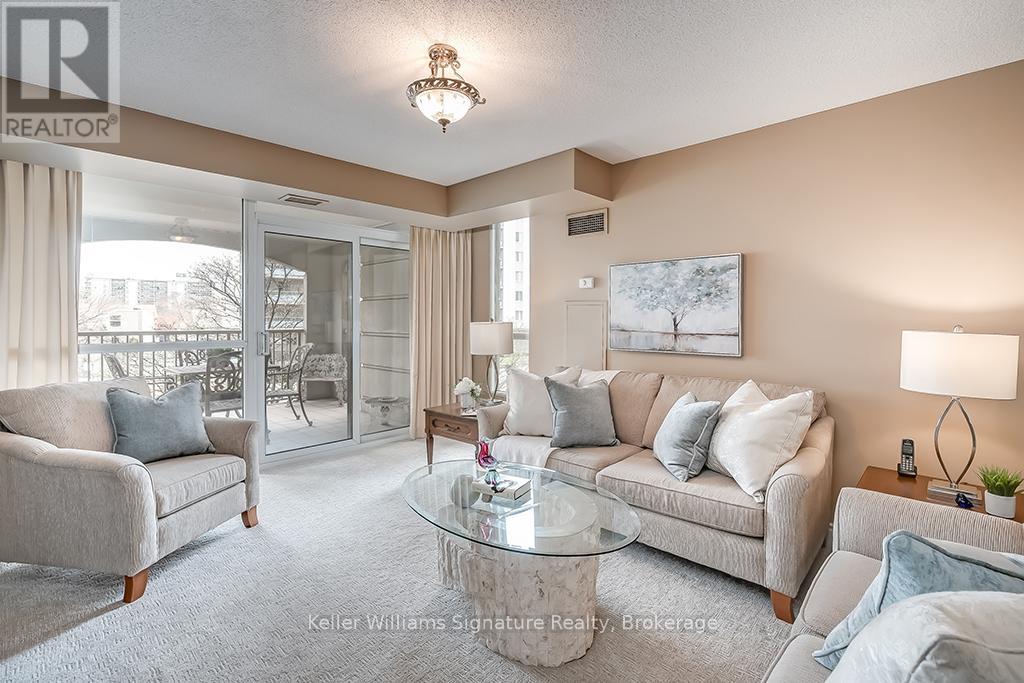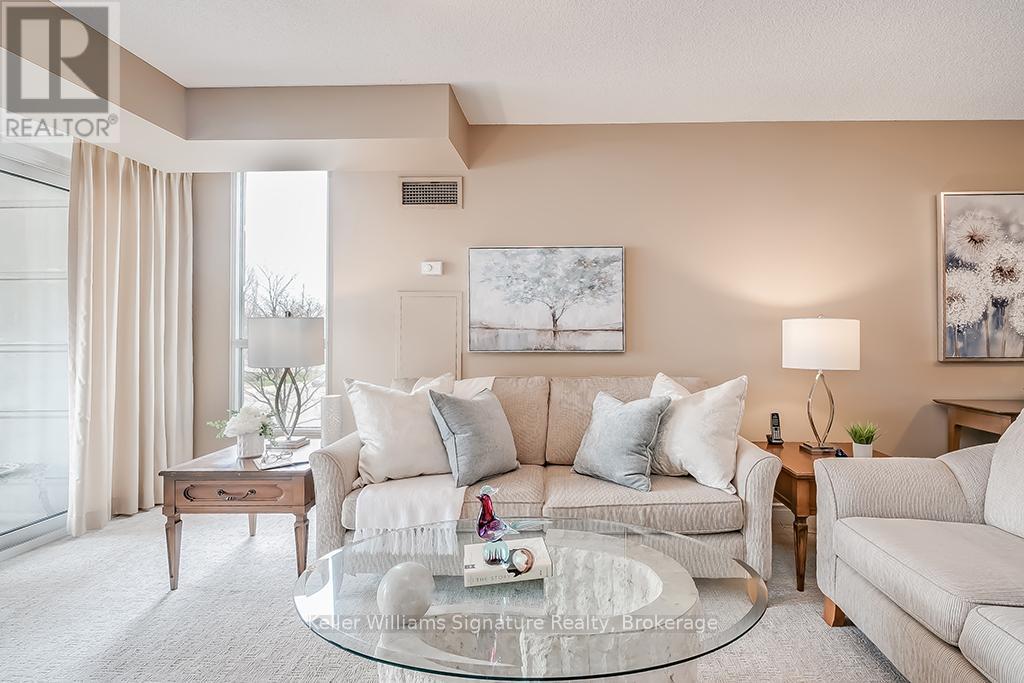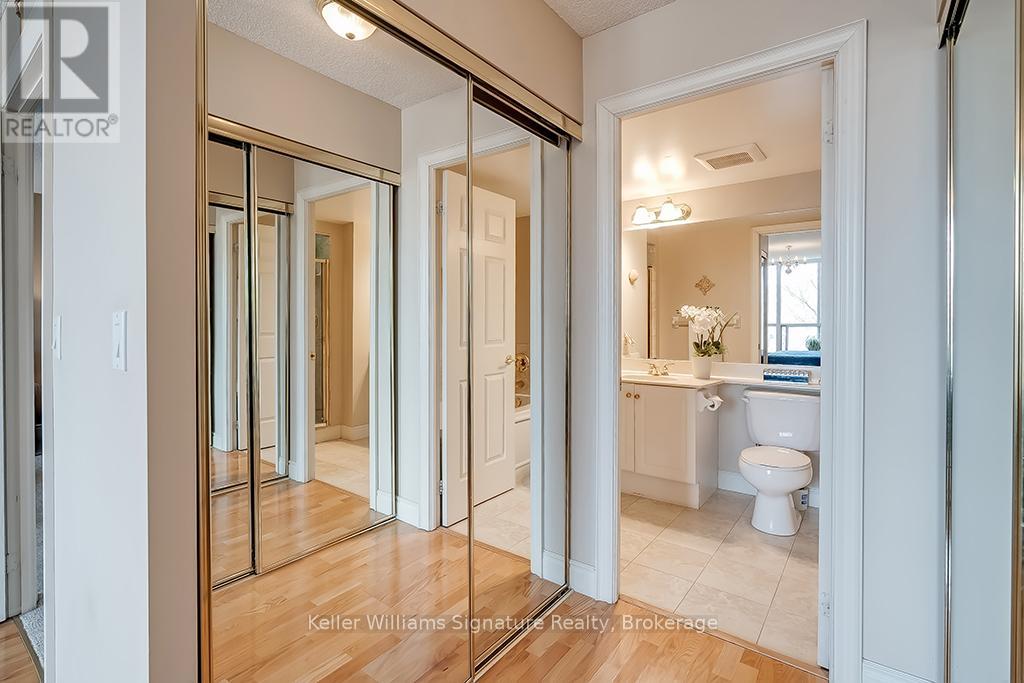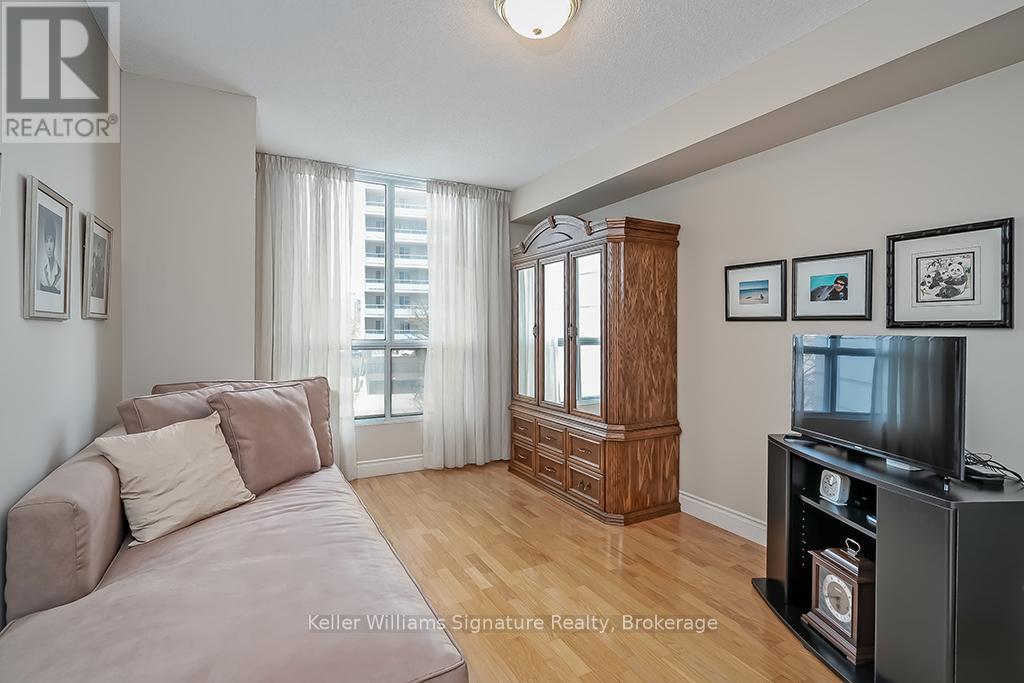205 - 442 Maple Avenue Burlington, Ontario L7S 2L7
$780,000Maintenance, Insurance, Common Area Maintenance, Cable TV, Heat, Electricity, Parking, Water
$1,255.57 Monthly
Maintenance, Insurance, Common Area Maintenance, Cable TV, Heat, Electricity, Parking, Water
$1,255.57 MonthlyPrestigious Spencers Landing located in downtown Burlington across from Spencer Smith Park and Lake Ontario, offers this spacious two-bedroom, 2 bathroom plus den unit that has everything you need. The primary bedroom features double closets and a 4-piece ensuite, while the kitchen provides ample cabinetry, a cozy sitting area and an open lookout to the living area. The open concept living and dining room extends to a generous balcony through sliding glass doors. Residents enjoy an abundance of amenities, including an indoor poor, sauna, fitness centre, party room, guest suites, car wash, concierge, visitor parking and so much more. This highly desirable building offers carefree living with all-inclusive condo fees that cover hydro, water, gas, cable, high speed internet and more. Ideally situated steps to the Waterfront Trail, Spencer Smith Park, Joseph Brant Hospital, Burlingtons lively downtown cafes, boutiques, and restaurants -with easy access to major highways and public transit this home suits any lifestyle. Come see for yourself! (id:61852)
Property Details
| MLS® Number | W12103915 |
| Property Type | Single Family |
| Community Name | Brant |
| AmenitiesNearBy | Hospital, Park, Public Transit, Beach |
| CommunityFeatures | Pet Restrictions |
| EquipmentType | None |
| Features | Balcony, In Suite Laundry |
| ParkingSpaceTotal | 1 |
| RentalEquipmentType | None |
Building
| BathroomTotal | 2 |
| BedroomsAboveGround | 2 |
| BedroomsTotal | 2 |
| Age | 16 To 30 Years |
| Amenities | Car Wash, Exercise Centre, Party Room, Visitor Parking, Sauna, Fireplace(s), Storage - Locker, Security/concierge |
| Appliances | Garage Door Opener Remote(s), Dishwasher, Dryer, Stove, Washer, Window Coverings, Refrigerator |
| CoolingType | Central Air Conditioning |
| ExteriorFinish | Brick |
| FireplacePresent | Yes |
| FireplaceTotal | 1 |
| HeatingFuel | Natural Gas |
| HeatingType | Forced Air |
| SizeInterior | 1200 - 1399 Sqft |
| Type | Apartment |
Parking
| Underground | |
| Garage |
Land
| Acreage | No |
| LandAmenities | Hospital, Park, Public Transit, Beach |
| ZoningDescription | Drh-20 |
Rooms
| Level | Type | Length | Width | Dimensions |
|---|---|---|---|---|
| Main Level | Living Room | 3.66 m | 5.18 m | 3.66 m x 5.18 m |
| Main Level | Dining Room | 3.05 m | 3.66 m | 3.05 m x 3.66 m |
| Main Level | Den | 3.05 m | 2.59 m | 3.05 m x 2.59 m |
| Main Level | Kitchen | 2.87 m | 5.44 m | 2.87 m x 5.44 m |
| Main Level | Primary Bedroom | 3.66 m | 4.72 m | 3.66 m x 4.72 m |
| Main Level | Bedroom 2 | 3.05 m | 3.84 m | 3.05 m x 3.84 m |
https://www.realtor.ca/real-estate/28215025/205-442-maple-avenue-burlington-brant-brant
Interested?
Contact us for more information
Norah Knox
Salesperson
245 Wyecroft Rd - Suite 4a
Oakville, Ontario L6K 3Y6









