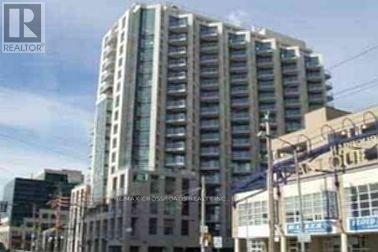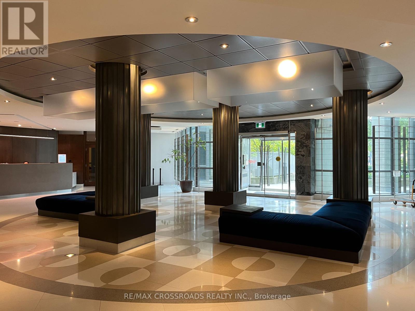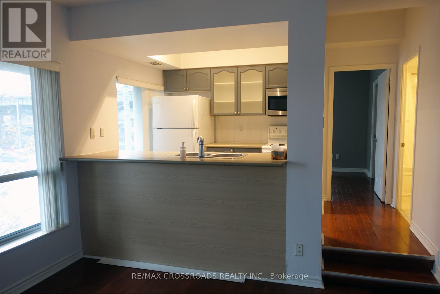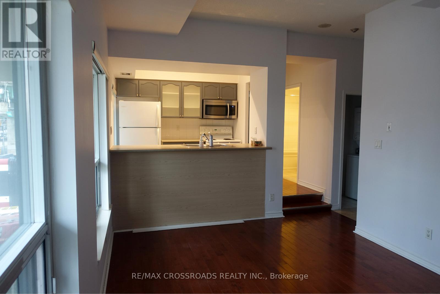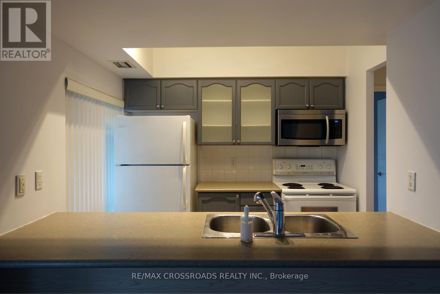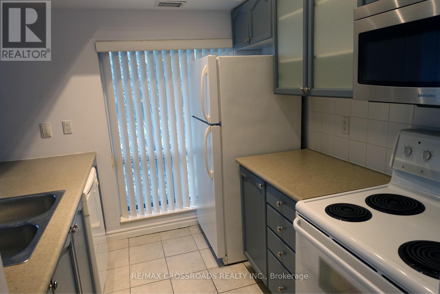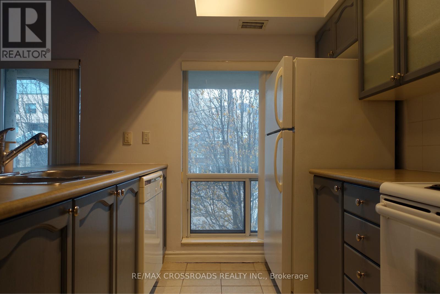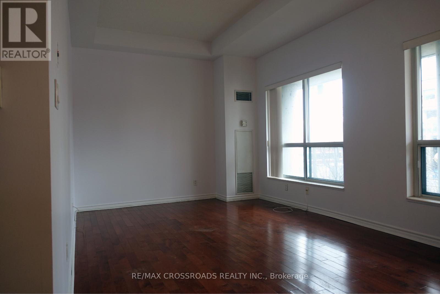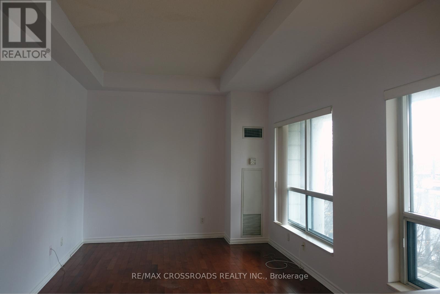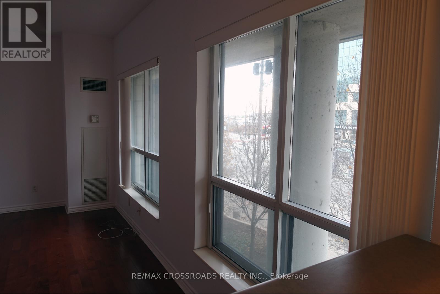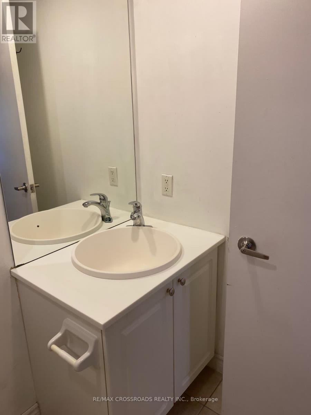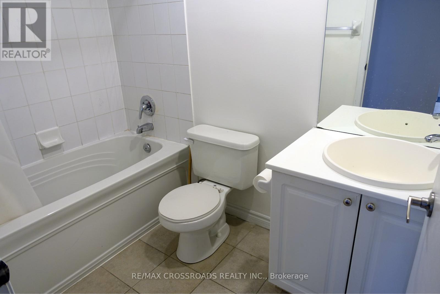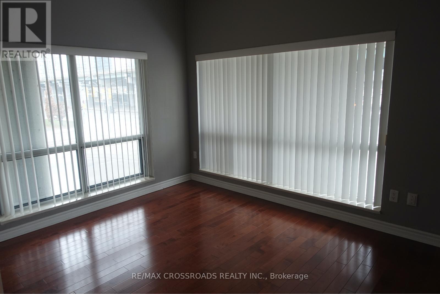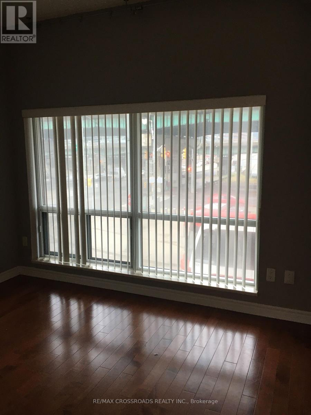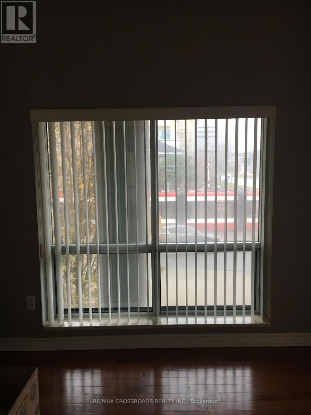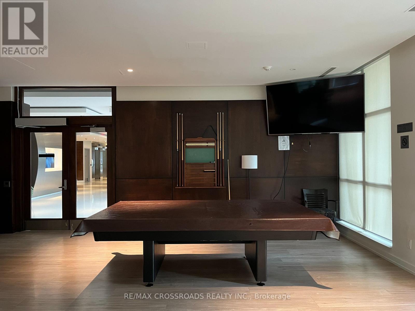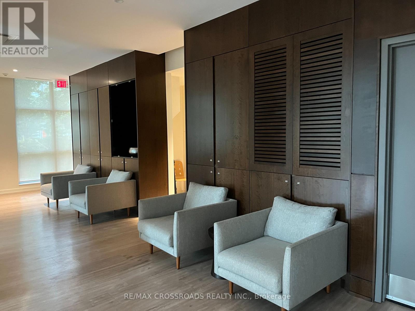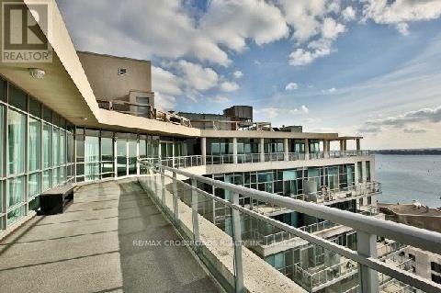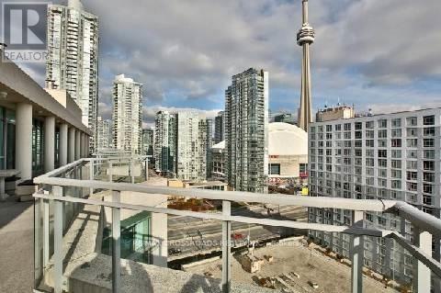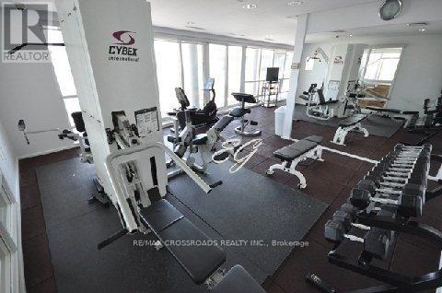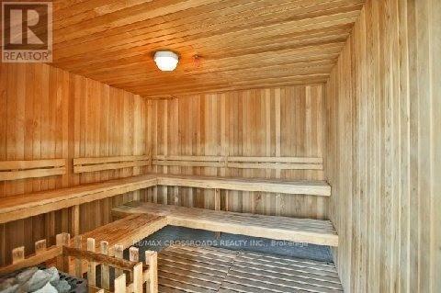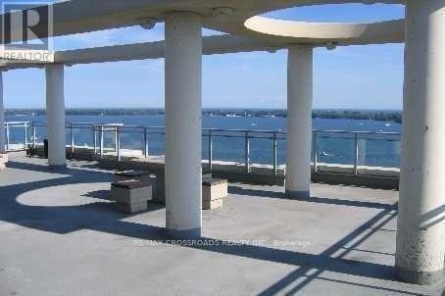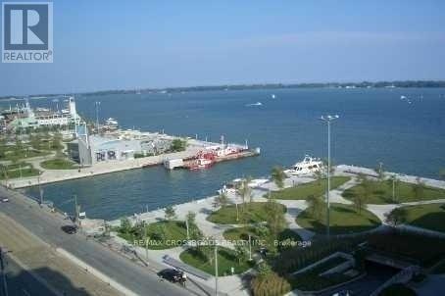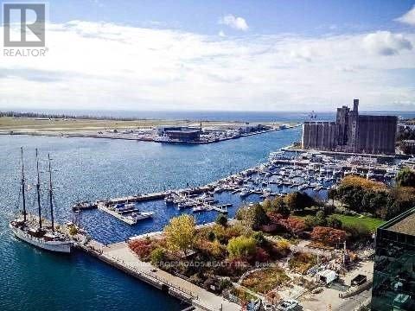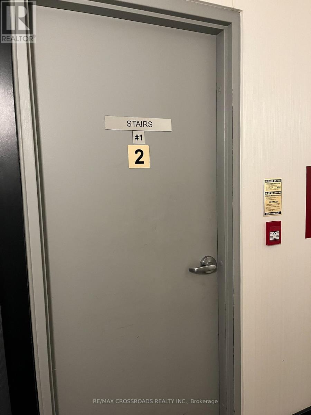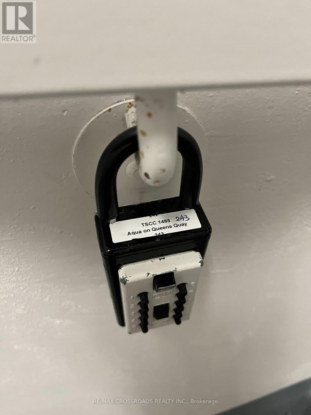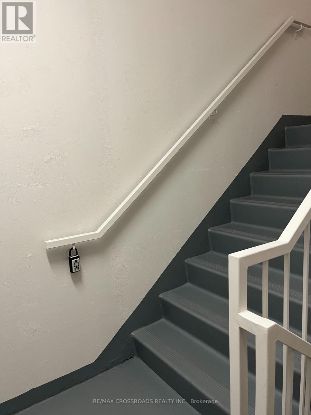205 - 410 Queens Quay W Toronto, Ontario M5V 3T1
1 Bedroom
1 Bathroom
600 - 699 sqft
Central Air Conditioning
Forced Air
Waterfront
$2,250 Monthly
Unique North West Corner One Bedroom With Lots Of Natural Light, Soring 10 Foot Ceilings, About 617 Square Feet Of Spacious Living, Hardwood Flooring, Bedroom Has Large W/I Closet & Large North & West Facing Windows, Steps To All Amenities, TTC At The Door Steps, Retail Shops On Building Including A Convenience Store, Large Pharmacy Next Door, Ideal Downtown Living!!! (id:61852)
Property Details
| MLS® Number | C12450269 |
| Property Type | Single Family |
| Community Name | Waterfront Communities C1 |
| AmenitiesNearBy | Marina, Park, Public Transit |
| CommunityFeatures | Pet Restrictions, Community Centre |
| Easement | Unknown, None |
| Features | Carpet Free |
| ViewType | City View, Lake View |
| WaterFrontType | Waterfront |
Building
| BathroomTotal | 1 |
| BedroomsAboveGround | 1 |
| BedroomsTotal | 1 |
| Age | 16 To 30 Years |
| Amenities | Security/concierge, Exercise Centre, Visitor Parking |
| Appliances | Blinds, Dishwasher, Dryer, Microwave, Stove, Washer, Refrigerator |
| CoolingType | Central Air Conditioning |
| ExteriorFinish | Concrete |
| FlooringType | Hardwood |
| HeatingFuel | Natural Gas |
| HeatingType | Forced Air |
| SizeInterior | 600 - 699 Sqft |
| Type | Apartment |
Parking
| Underground | |
| Garage |
Land
| AccessType | Public Road, Year-round Access |
| Acreage | No |
| LandAmenities | Marina, Park, Public Transit |
| SurfaceWater | Lake/pond |
Rooms
| Level | Type | Length | Width | Dimensions |
|---|---|---|---|---|
| Flat | Living Room | 5.41 m | 3.35 m | 5.41 m x 3.35 m |
| Flat | Dining Room | 5.41 m | 3.35 m | 5.41 m x 3.35 m |
| Flat | Kitchen | 2.59 m | 2.29 m | 2.59 m x 2.29 m |
| Flat | Bedroom | 3.05 m | 3.94 m | 3.05 m x 3.94 m |
Interested?
Contact us for more information
Latifa Law
Salesperson
RE/MAX Crossroads Realty Inc.
208 - 8901 Woodbine Ave
Markham, Ontario L3R 9Y4
208 - 8901 Woodbine Ave
Markham, Ontario L3R 9Y4
