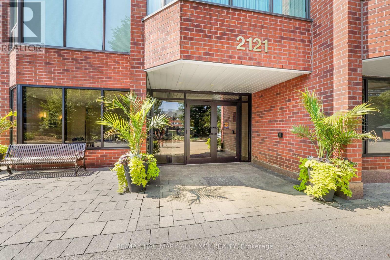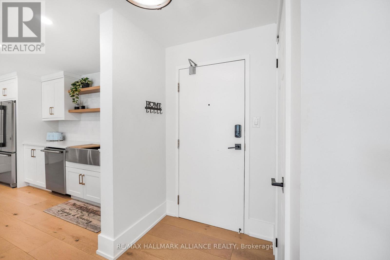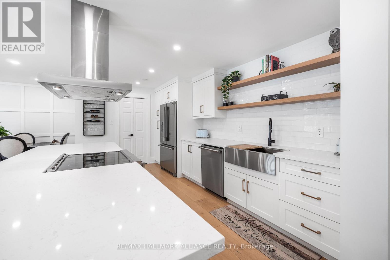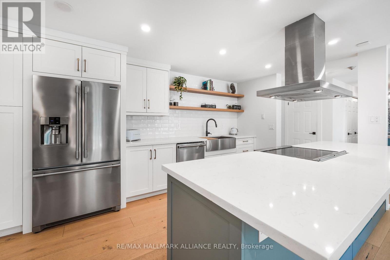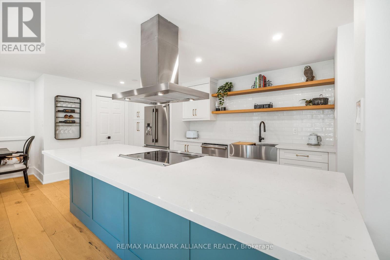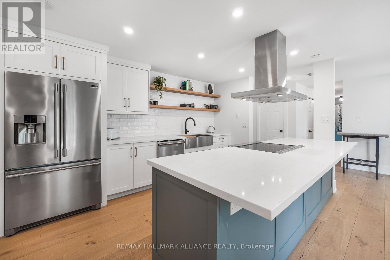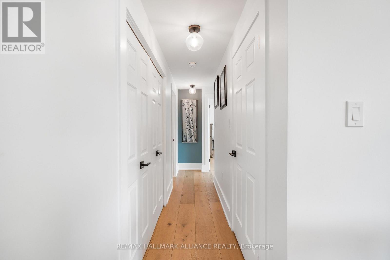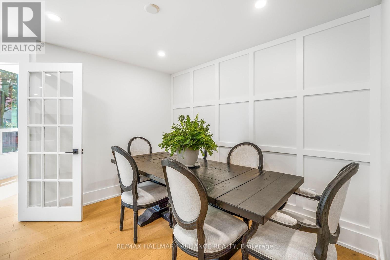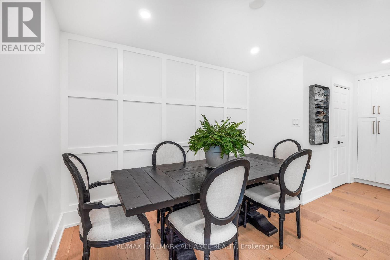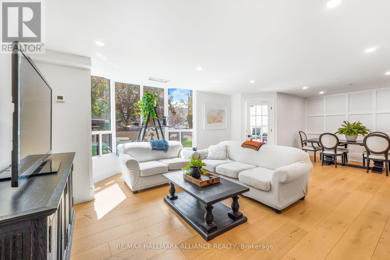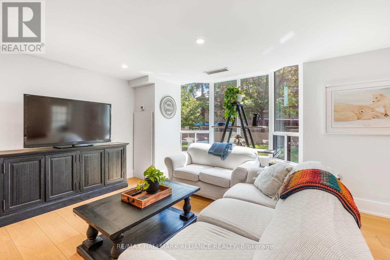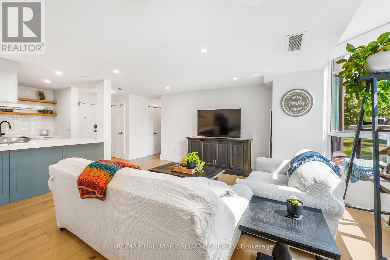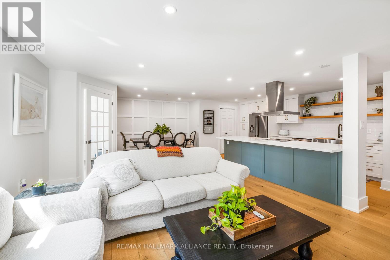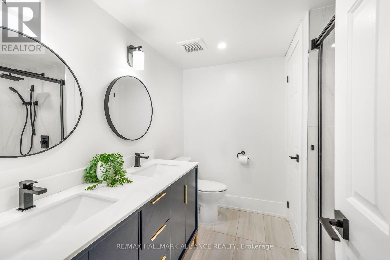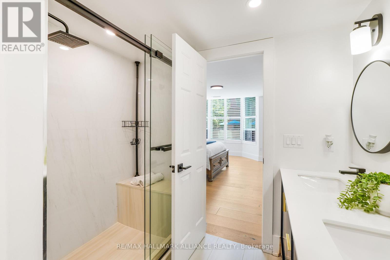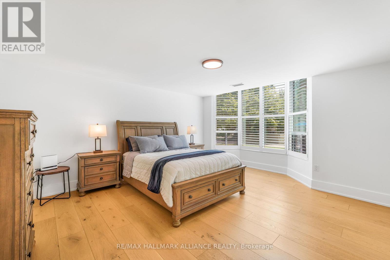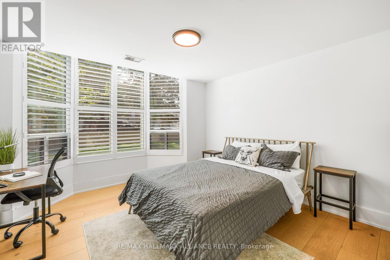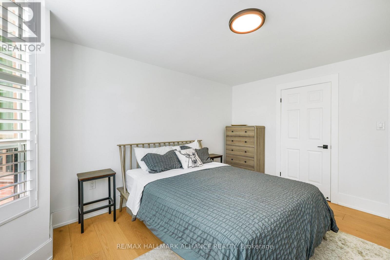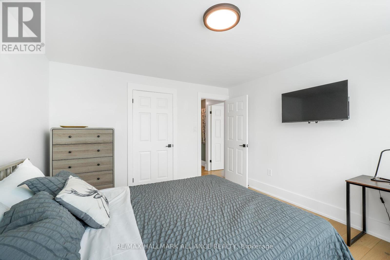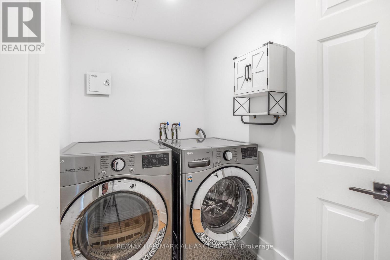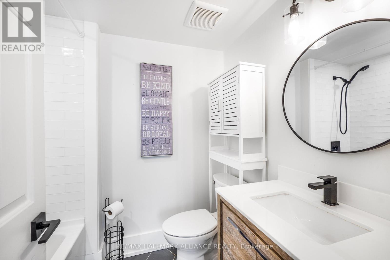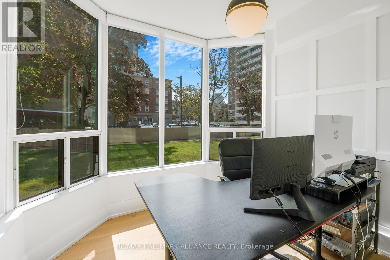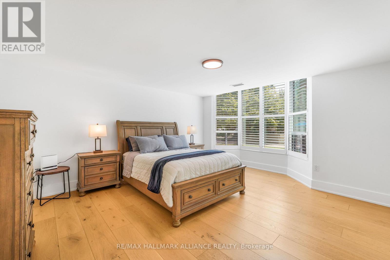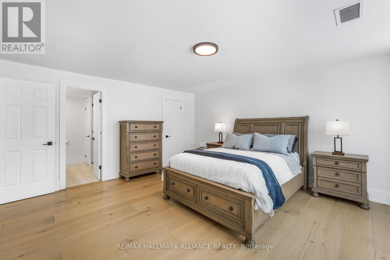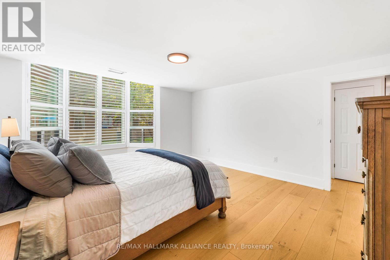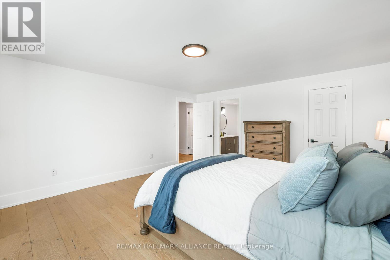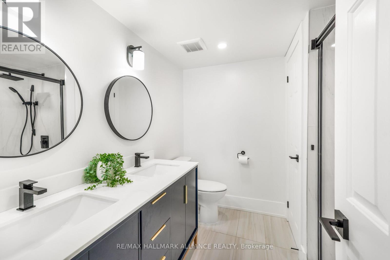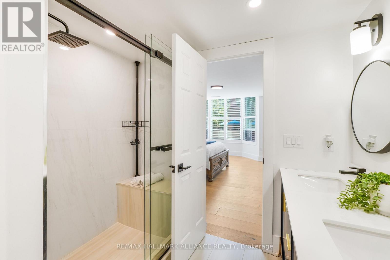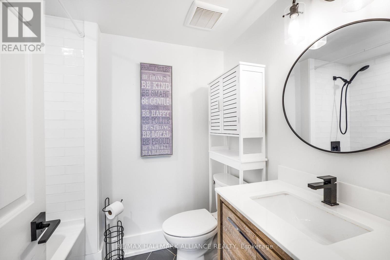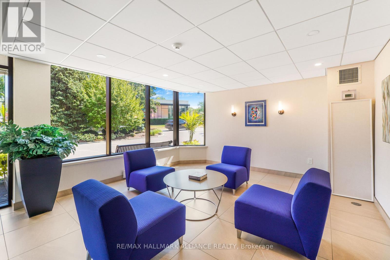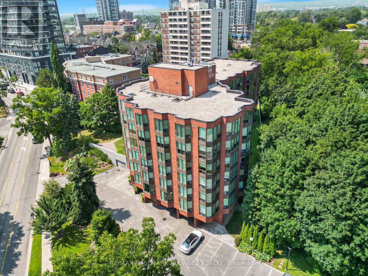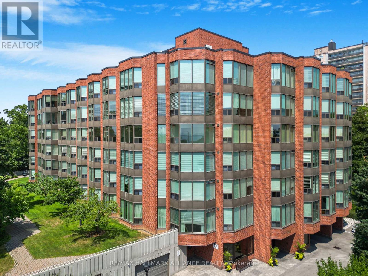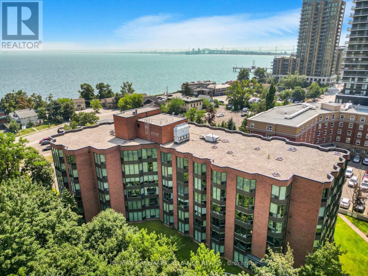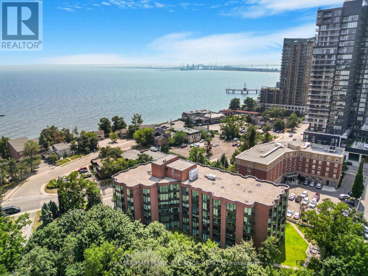205 - 2121 Lakeshore Road Burlington, Ontario L7R 4Z4
$1,099,000Maintenance, Heat, Electricity, Water, Parking, Insurance, Common Area Maintenance
$1,280.77 Monthly
Maintenance, Heat, Electricity, Water, Parking, Insurance, Common Area Maintenance
$1,280.77 MonthlyWhat is the perfect Condo for you? Is it a Large 2 Bedroom unit that is almost 1,500 sqft? Does it have a Large Ensuite bathroom with a second full bathroom as well? Do you picture a large beautifully renovated open concept kitchen, with sunfilled living and dining area? What if you had a home office as well? Storage, there is never enough in a condo, except this unit has a large pantry off the kitchen, a coat closet at the front door, a large broom closet in the hallway, a linen closet in the ensuite bathroom and a locker for all your seasonal things. I bet Location is Key as well and I cant think of a better one. Highway access within minutes, steps from Spencer Smith Park and Downtown Burlington, with all it has to offer. The shops and restaurants range in all styles and variety and are just around the corner. Condo maintenance fees cover all your utilities and as of recently your cable too, so no need to manage multiple monthly bills and expenses. This unit has an underground parking spot and the building is one of the best, with a great community and is very well maintained and managed. This is not todays typical condo unit, there is nothing you need to sacrifice with regards to lifestyle and space if youre moving from a house in to this unit. I bet after reading this, that is a condo you want to see in person. (id:61852)
Property Details
| MLS® Number | W12356797 |
| Property Type | Single Family |
| Community Name | Brant |
| CommunityFeatures | Pet Restrictions |
| Features | Carpet Free, In Suite Laundry |
| ParkingSpaceTotal | 1 |
Building
| BathroomTotal | 2 |
| BedroomsAboveGround | 2 |
| BedroomsBelowGround | 1 |
| BedroomsTotal | 3 |
| Amenities | Storage - Locker |
| Appliances | Oven - Built-in, Range |
| CoolingType | Central Air Conditioning |
| ExteriorFinish | Brick |
| FlooringType | Wood |
| HeatingType | Heat Pump |
| SizeInterior | 1400 - 1599 Sqft |
| Type | Apartment |
Parking
| Underground | |
| Garage |
Land
| Acreage | No |
Rooms
| Level | Type | Length | Width | Dimensions |
|---|---|---|---|---|
| Main Level | Kitchen | 4.8 m | 3.12 m | 4.8 m x 3.12 m |
| Main Level | Living Room | 5.89 m | 4.72 m | 5.89 m x 4.72 m |
| Main Level | Dining Room | 2.17 m | 3.12 m | 2.17 m x 3.12 m |
| Main Level | Office | 2.77 m | 2.87 m | 2.77 m x 2.87 m |
| Main Level | Bedroom | 4.5 m | 5.21 m | 4.5 m x 5.21 m |
| Main Level | Bathroom | 2.48 m | 2.5 m | 2.48 m x 2.5 m |
| Main Level | Other | 1.73 m | 2.1 m | 1.73 m x 2.1 m |
| Main Level | Bedroom 2 | 3.45 m | 4.14 m | 3.45 m x 4.14 m |
| Main Level | Bathroom | 2.15 m | 1.6 m | 2.15 m x 1.6 m |
https://www.realtor.ca/real-estate/28760490/205-2121-lakeshore-road-burlington-brant-brant
Interested?
Contact us for more information
Kevin Breitner
Broker
515 Dundas St West Unit 3c
Oakville, Ontario L6M 1L9
