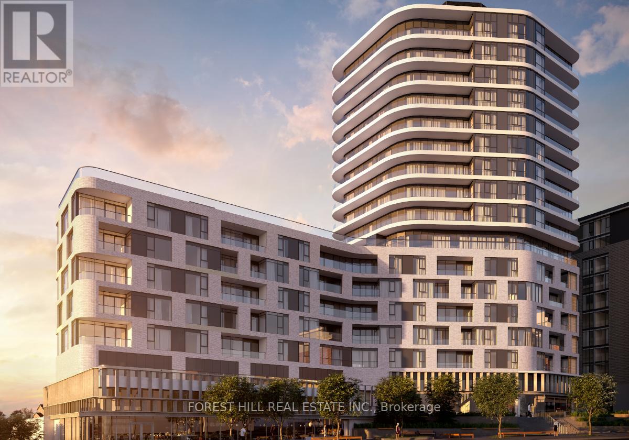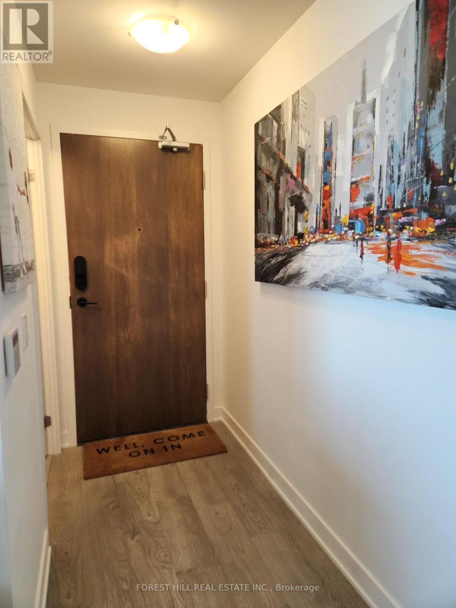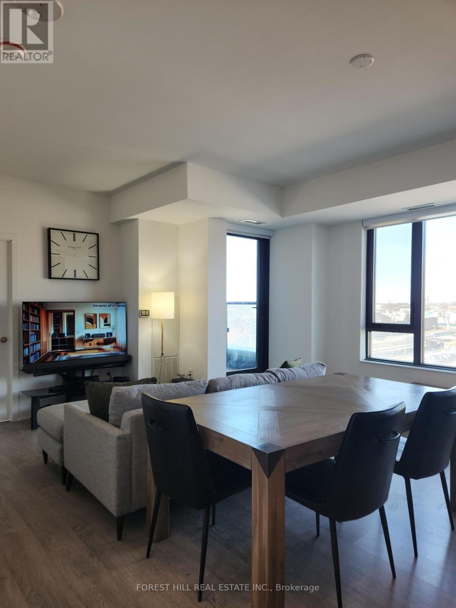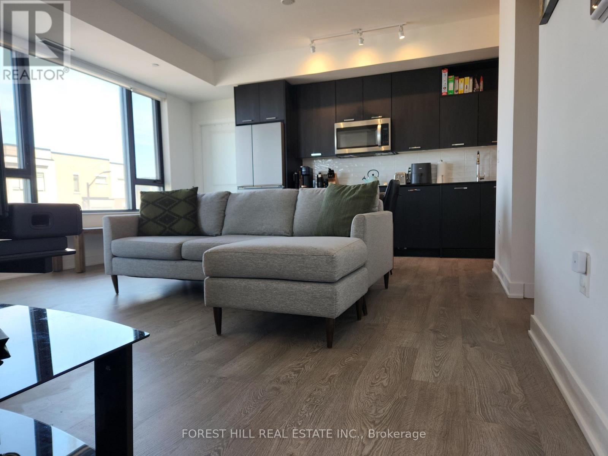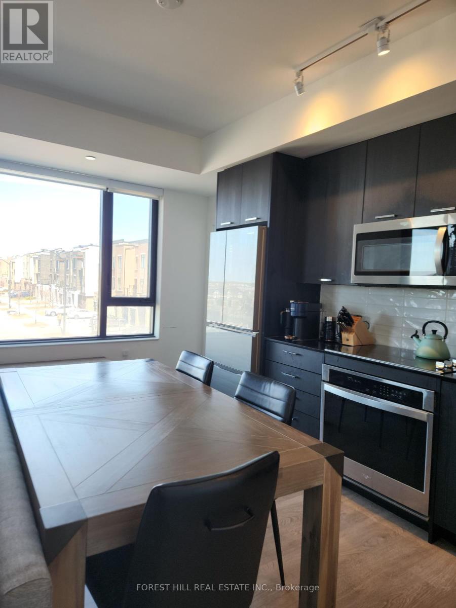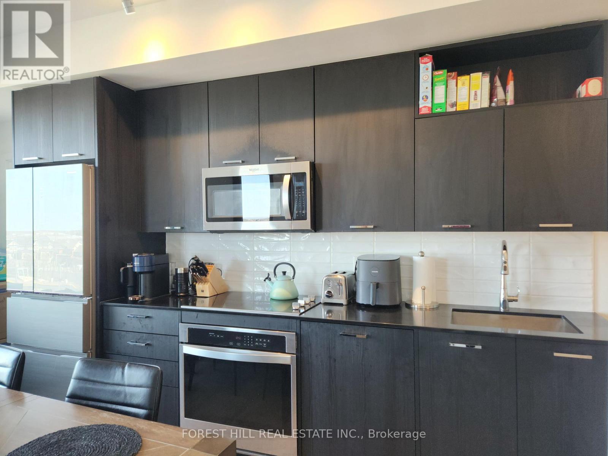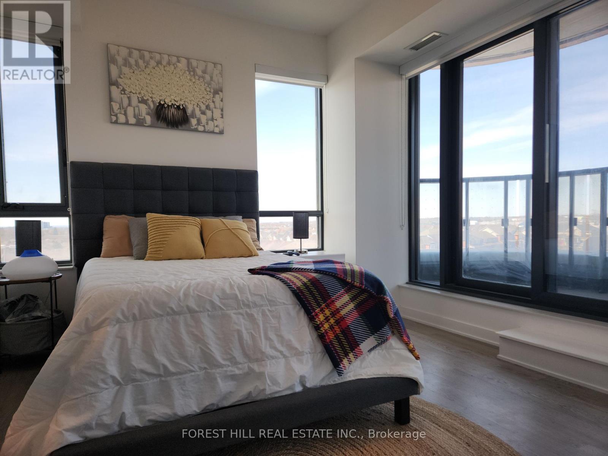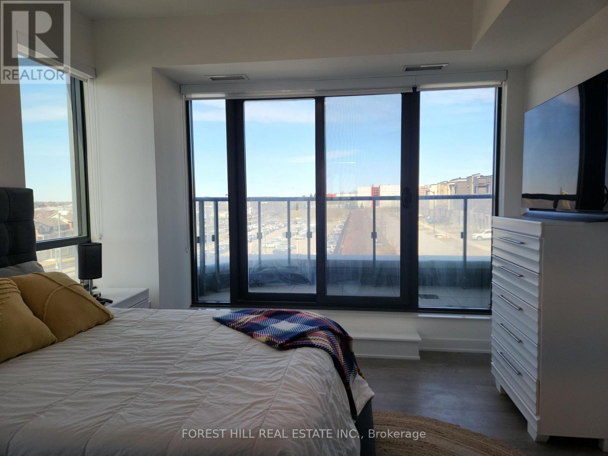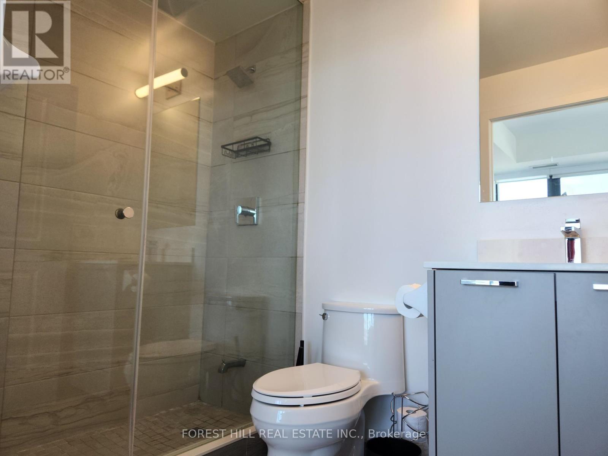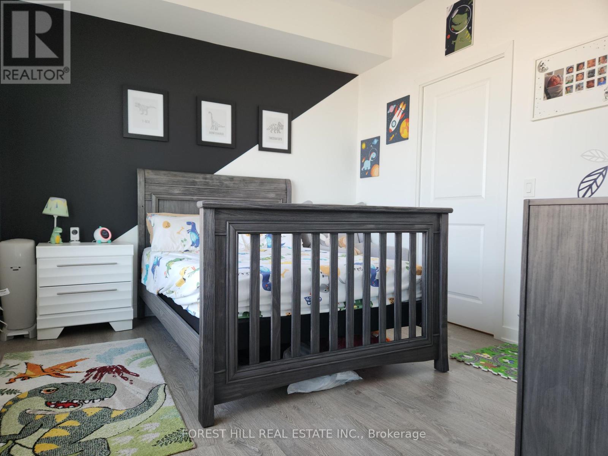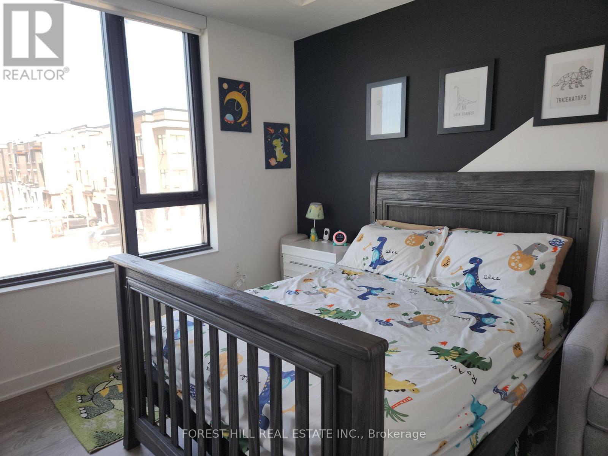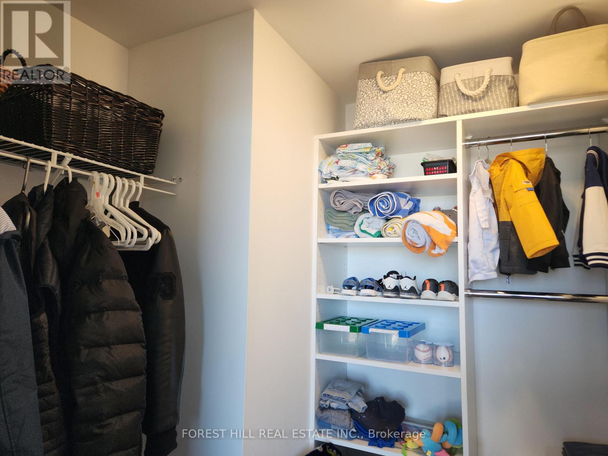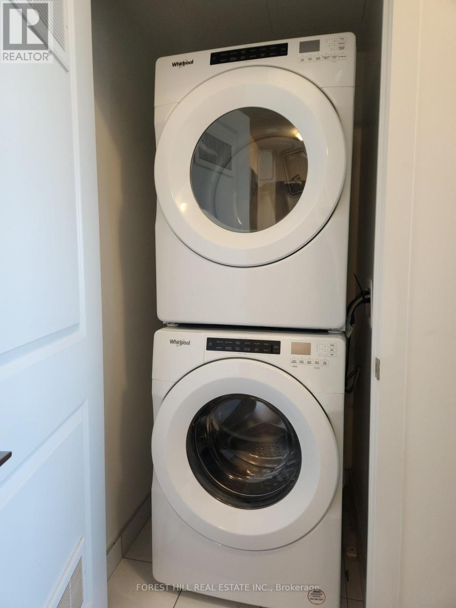205 - 120 Eagle Rock Way Vaughan, Ontario L6A 5C2
$714,888Maintenance, Water, Common Area Maintenance, Insurance, Parking, Heat
$774.41 Monthly
Maintenance, Water, Common Area Maintenance, Insurance, Parking, Heat
$774.41 MonthlyStunning Corner Unit Condo With Split 2 Bedrooms Plus Den With Parking And Including Locker On The Same Floor. Lots of Windows Around Bringing Natural Light. Modern Kitchen With Stainless Steel Appliances and Quartz Countertop. Primary Bedroom With 3 Piece Ensuite W/Large Frameless Glass Shower. Second Bathroom 4 Piece with Medicine Cabinet and Soaker Tub. Den With Glass Pocket Door. Walk-In Closets In Bedrooms With Organizers, Beautiful Laminate Floors, Smooth Ceilings, Walk-Out To Terrace From The Primary Bedroom And Livingroom. Just Steps Away From Maple GO, YRT Bus Stop, Minutes From Highways 400 & 407, Premium Shopping, Dining, Entertainment And Parks. Amenities Include Concierge Service, Guest Suites, Party Room, Rooftop Terrace, Fitness Centre, Visitor's Parking. (id:61852)
Property Details
| MLS® Number | N12057521 |
| Property Type | Single Family |
| Neigbourhood | Maple |
| Community Name | Rural Vaughan |
| AmenitiesNearBy | Golf Nearby, Hospital, Public Transit, Schools |
| CommunityFeatures | Pet Restrictions |
| Features | Balcony |
| ParkingSpaceTotal | 1 |
Building
| BathroomTotal | 2 |
| BedroomsAboveGround | 2 |
| BedroomsBelowGround | 1 |
| BedroomsTotal | 3 |
| Amenities | Security/concierge, Party Room, Visitor Parking, Storage - Locker |
| Appliances | Dishwasher, Dryer, Microwave, Stove, Washer, Refrigerator |
| CoolingType | Central Air Conditioning |
| ExteriorFinish | Concrete |
| FlooringType | Laminate |
| HeatingFuel | Natural Gas |
| HeatingType | Forced Air |
| SizeInterior | 900 - 999 Sqft |
| Type | Apartment |
Parking
| Underground | |
| Garage |
Land
| Acreage | No |
| LandAmenities | Golf Nearby, Hospital, Public Transit, Schools |
Rooms
| Level | Type | Length | Width | Dimensions |
|---|---|---|---|---|
| Main Level | Living Room | 3.66 m | 2.77 m | 3.66 m x 2.77 m |
| Main Level | Dining Room | 4.6 m | 2.16 m | 4.6 m x 2.16 m |
| Main Level | Kitchen | 3.6 m | 2.16 m | 3.6 m x 2.16 m |
| Main Level | Primary Bedroom | 3.38 m | 3.44 m | 3.38 m x 3.44 m |
| Main Level | Bedroom 2 | 3.6 m | 3.26 m | 3.6 m x 3.26 m |
| Main Level | Den | 2.59 m | 2.16 m | 2.59 m x 2.16 m |
https://www.realtor.ca/real-estate/28109934/205-120-eagle-rock-way-vaughan-rural-vaughan
Interested?
Contact us for more information
Annette Geitzen
Broker
9001 Dufferin St Unit A9
Thornhill, Ontario L4J 0H7
