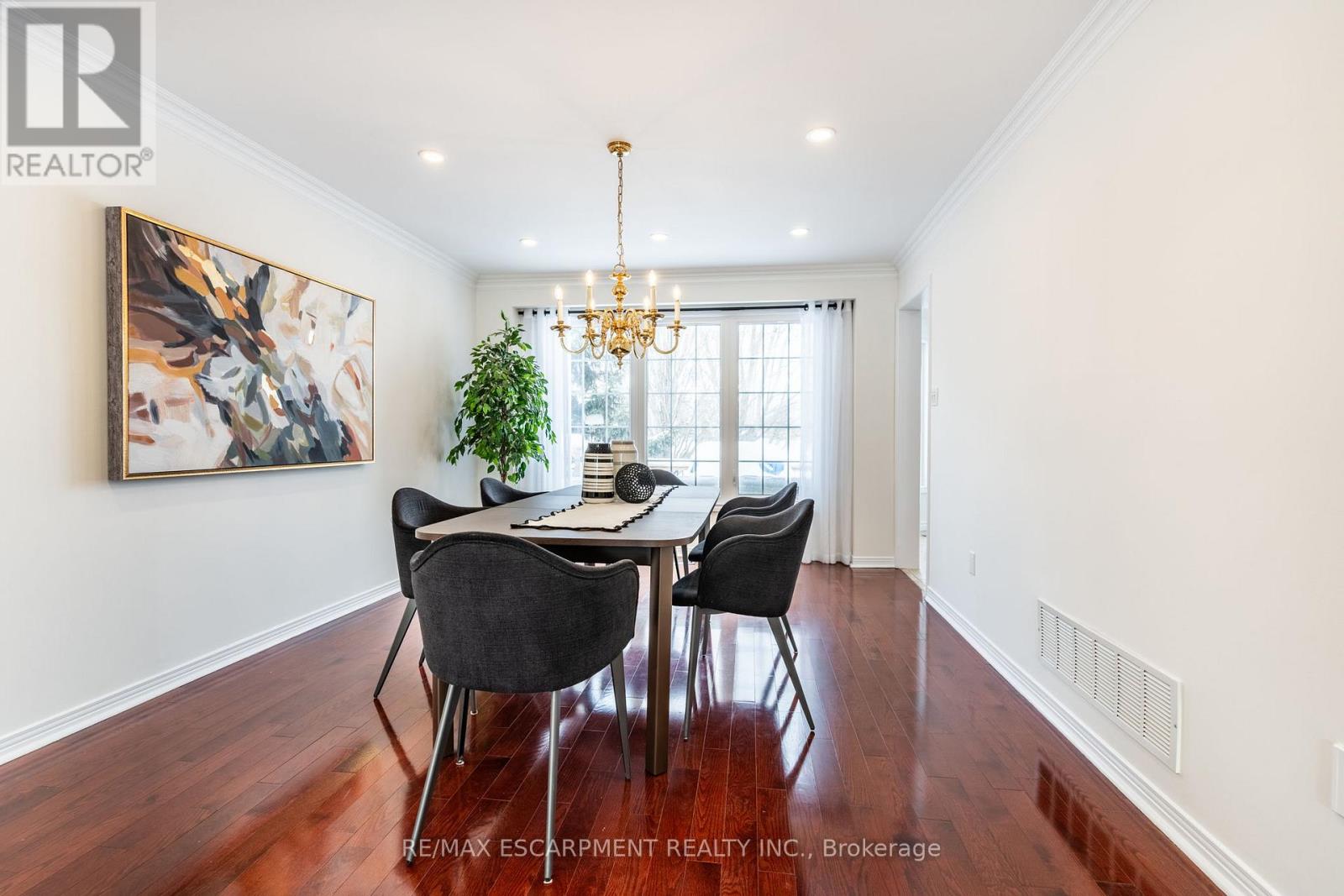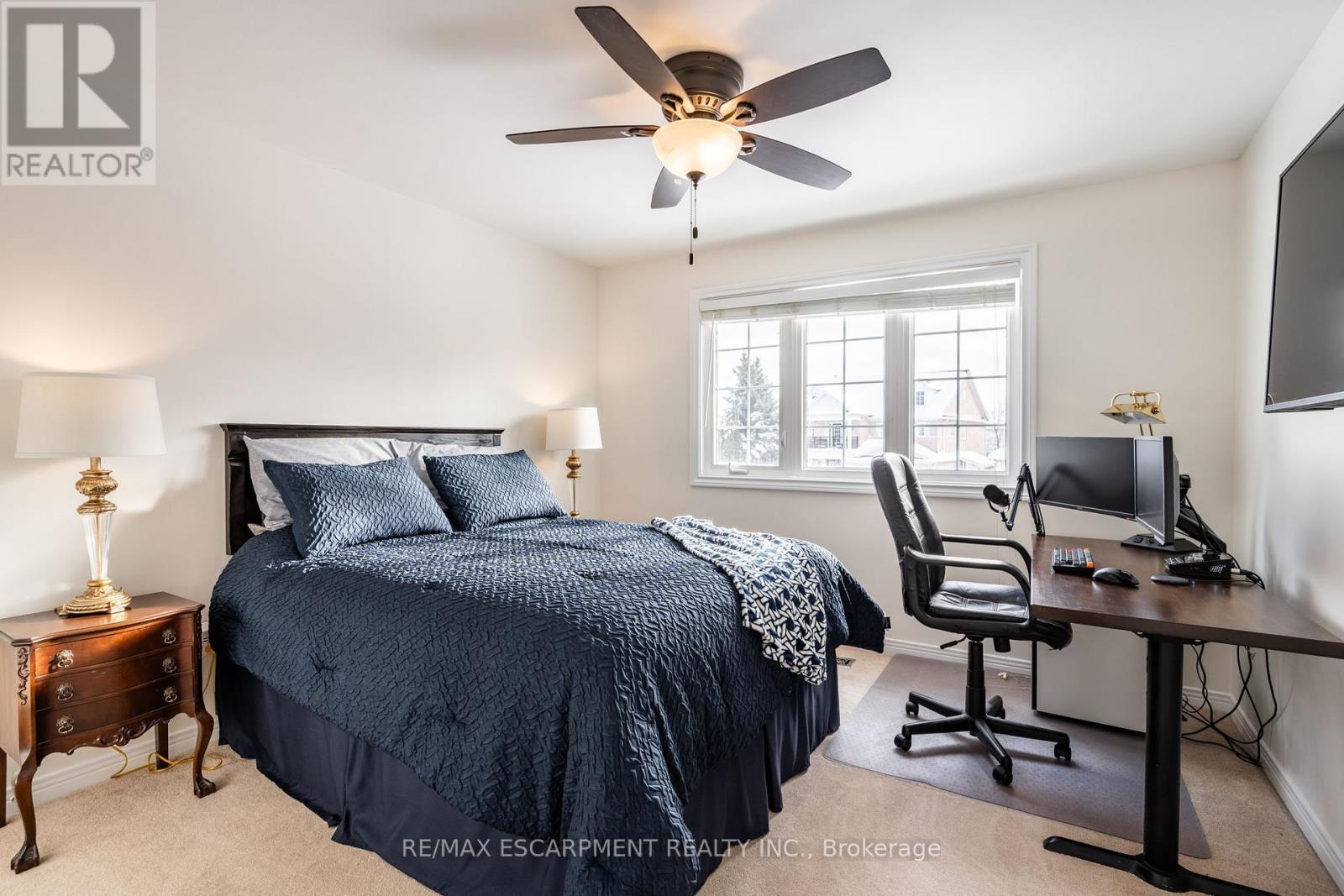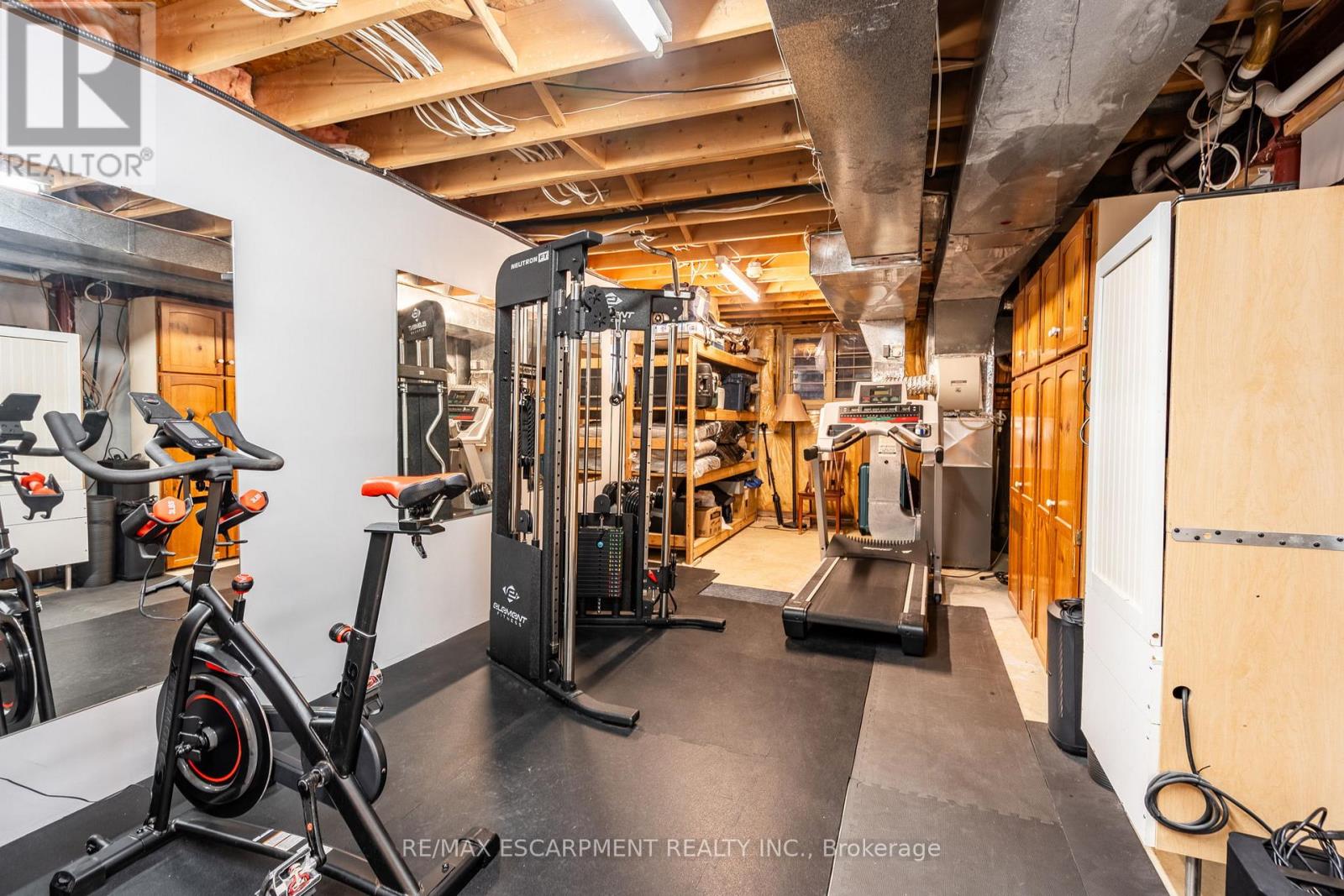2049 Country Club Drive Burlington, Ontario L7M 3Z2
$2,049,000
Resort Living in the Heart of Millcroft! This former model home by AB Cairns sits on one of the neighbourhoods best lotsbacking onto Millcroft Creek and Pond, with a heated saltwater pool, multilevel deck, and total privacy. Inside, soaring windows enhance the open-concept kitchen and family room with natural light, anchored by a beautiful stone fireplace. The main floor also offers a home office, formal dining, and garage access through a spacious laundry room. Upstairs, find four oversized bedrooms, including a luxurious primary suite with walk-in closets and a spa-like ensuite. The finished basement is an entertainers dream with a wet bar, home theatre, and gym. Updated throughout with premium finishes and major system upgrades. Walk to top-rated schools, shops, and restaurants plus quick commuter access. (id:61852)
Property Details
| MLS® Number | W12162542 |
| Property Type | Single Family |
| Community Name | Rose |
| AmenitiesNearBy | Place Of Worship, Public Transit |
| CommunityFeatures | Community Centre, School Bus |
| ParkingSpaceTotal | 6 |
| PoolFeatures | Salt Water Pool |
| PoolType | Inground Pool |
Building
| BathroomTotal | 4 |
| BedroomsAboveGround | 4 |
| BedroomsTotal | 4 |
| Age | 31 To 50 Years |
| Amenities | Fireplace(s) |
| Appliances | Garage Door Opener Remote(s), Central Vacuum, Dishwasher, Dryer, Garage Door Opener, Microwave, Oven, Stove, Washer, Window Coverings, Refrigerator |
| BasementDevelopment | Finished |
| BasementType | Full (finished) |
| ConstructionStyleAttachment | Detached |
| CoolingType | Central Air Conditioning |
| ExteriorFinish | Brick |
| FireProtection | Smoke Detectors, Alarm System |
| FireplacePresent | Yes |
| FireplaceTotal | 2 |
| FoundationType | Concrete |
| HalfBathTotal | 1 |
| HeatingFuel | Natural Gas |
| HeatingType | Forced Air |
| StoriesTotal | 2 |
| SizeInterior | 3000 - 3500 Sqft |
| Type | House |
| UtilityWater | Municipal Water |
Parking
| Attached Garage | |
| Garage |
Land
| Acreage | No |
| LandAmenities | Place Of Worship, Public Transit |
| Sewer | Sanitary Sewer |
| SizeDepth | 124 Ft ,8 In |
| SizeFrontage | 68 Ft ,10 In |
| SizeIrregular | 68.9 X 124.7 Ft |
| SizeTotalText | 68.9 X 124.7 Ft|under 1/2 Acre |
| SurfaceWater | Lake/pond |
| ZoningDescription | R2.3 |
Rooms
| Level | Type | Length | Width | Dimensions |
|---|---|---|---|---|
| Second Level | Primary Bedroom | 7.75 m | 5.61 m | 7.75 m x 5.61 m |
| Second Level | Bedroom | 4.17 m | 4.04 m | 4.17 m x 4.04 m |
| Second Level | Bedroom | 4.27 m | 3.51 m | 4.27 m x 3.51 m |
| Second Level | Bedroom | 4.27 m | 3.07 m | 4.27 m x 3.07 m |
| Basement | Recreational, Games Room | 7.62 m | 6.4 m | 7.62 m x 6.4 m |
| Main Level | Living Room | 5.64 m | 3.51 m | 5.64 m x 3.51 m |
| Main Level | Dining Room | 4.88 m | 3.51 m | 4.88 m x 3.51 m |
| Main Level | Kitchen | 6.76 m | 4.04 m | 6.76 m x 4.04 m |
| Main Level | Family Room | 5.23 m | 3.48 m | 5.23 m x 3.48 m |
| Main Level | Office | 3.48 m | 3.23 m | 3.48 m x 3.23 m |
https://www.realtor.ca/real-estate/28343857/2049-country-club-drive-burlington-rose-rose
Interested?
Contact us for more information
Sandy Smallbone
Salesperson
502 Brant St #1a
Burlington, Ontario L7R 2G4















































