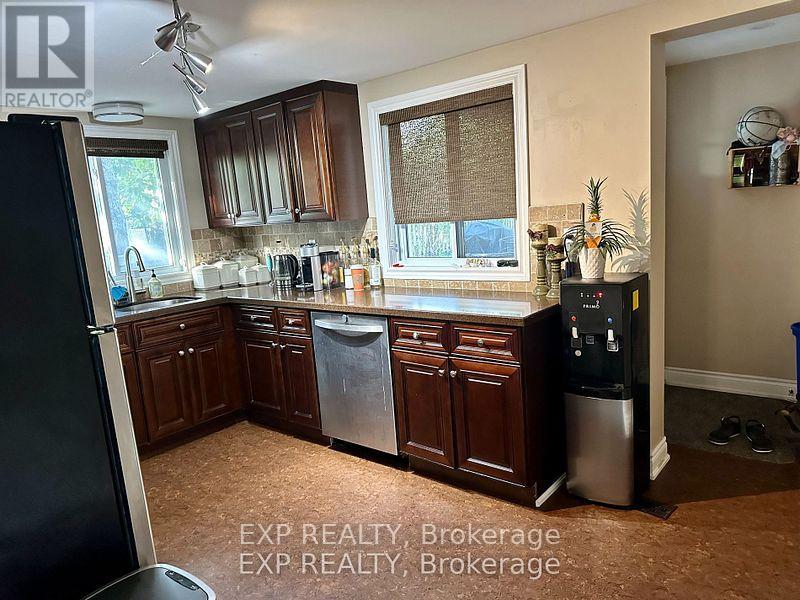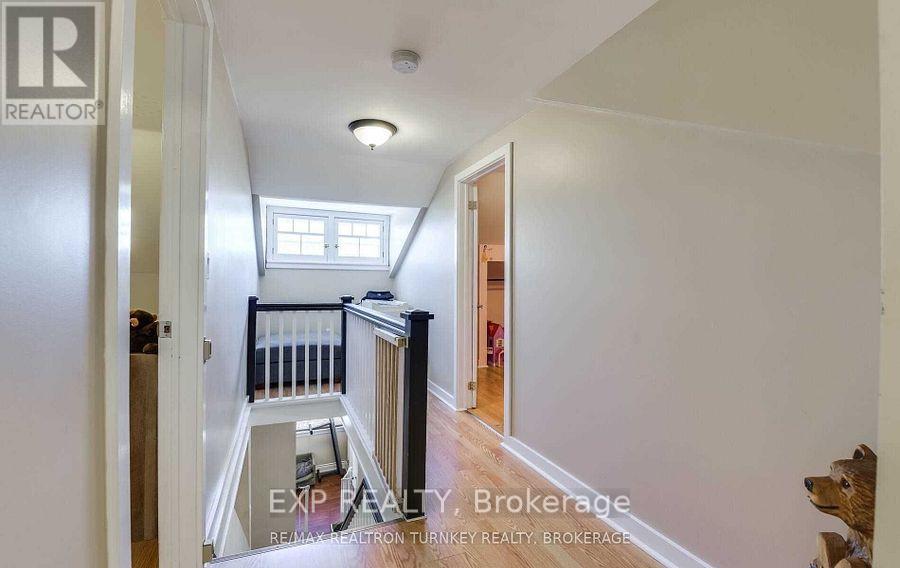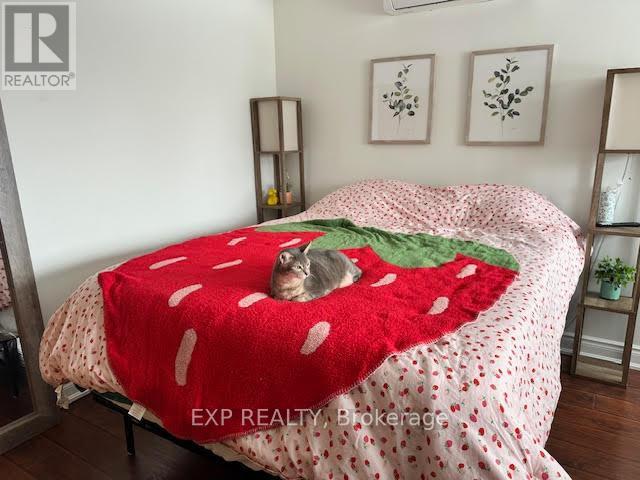20480 Leslie Street East Gwillimbury, Ontario L0G 1R0
$1,293,000
Investment Opportunity. So much is growing in this hamlet of Queesnville. Reno'd 3 Bdrm Home + 1 Bdrm Apt On Premium .84 Acre Private Lot In The Heart Of Queensville. Huge Level Lot & Patio Backs On Forest W Stunning West Exposure & Sunset Views! Over $250K In Reno's in the past 10yrs: New Kitchens/Baths, Granite Ctrs, Flooring, S/S Appliances (Main) Windows, Furnace, Ac, Elec, Cvac & Septic Replaced In 2015. 2X Laundry M/F. Det Dbl Grg/Wrkshp & Parking For 10 Vehicles. 1Km To Hwy 404 & Amenities! A+ Tenants Can Stay Or Go! (id:61852)
Property Details
| MLS® Number | N12085020 |
| Property Type | Single Family |
| Neigbourhood | Queensville |
| Community Name | Queensville |
| AmenitiesNearBy | Schools |
| CommunityFeatures | Community Centre |
| Features | Wooded Area, Conservation/green Belt, In-law Suite |
| ParkingSpaceTotal | 12 |
| Structure | Shed, Workshop |
| ViewType | View |
Building
| BathroomTotal | 3 |
| BedroomsAboveGround | 4 |
| BedroomsTotal | 4 |
| Appliances | Dishwasher, Dryer, Humidifier, Hood Fan, Stove, Two Washers, Water Softener, Refrigerator |
| BasementDevelopment | Unfinished |
| BasementType | N/a (unfinished) |
| ConstructionStyleAttachment | Detached |
| CoolingType | Central Air Conditioning |
| ExteriorFinish | Vinyl Siding |
| FlooringType | Laminate |
| FoundationType | Block |
| HalfBathTotal | 1 |
| HeatingFuel | Natural Gas |
| HeatingType | Forced Air |
| StoriesTotal | 2 |
| SizeInterior | 2000 - 2500 Sqft |
| Type | House |
| UtilityWater | Municipal Water |
Parking
| Detached Garage | |
| Garage |
Land
| Acreage | No |
| LandAmenities | Schools |
| Sewer | Septic System |
| SizeDepth | 392 Ft ,4 In |
| SizeFrontage | 55 Ft ,6 In |
| SizeIrregular | 55.5 X 392.4 Ft ; 107.92 Ft At Rear (.84 Acre Lot) |
| SizeTotalText | 55.5 X 392.4 Ft ; 107.92 Ft At Rear (.84 Acre Lot)|1/2 - 1.99 Acres |
| ZoningDescription | Rps - Residential Private Services, Perm |
Rooms
| Level | Type | Length | Width | Dimensions |
|---|---|---|---|---|
| Second Level | Primary Bedroom | 3.55 m | 3.36 m | 3.55 m x 3.36 m |
| Second Level | Primary Bedroom | 3.53 m | 3.5 m | 3.53 m x 3.5 m |
| Second Level | Bedroom 2 | 2.62 m | 5.1 m | 2.62 m x 5.1 m |
| Second Level | Bedroom 3 | 2.57 m | 4.43 m | 2.57 m x 4.43 m |
| Main Level | Kitchen | 4.41 m | 3.02 m | 4.41 m x 3.02 m |
| Main Level | Dining Room | 4.33 m | 5.15 m | 4.33 m x 5.15 m |
| Main Level | Living Room | 2.56 m | 4.81 m | 2.56 m x 4.81 m |
| Main Level | Den | 2.56 m | 4.81 m | 2.56 m x 4.81 m |
| Main Level | Kitchen | 2.14 m | 3.24 m | 2.14 m x 3.24 m |
| Main Level | Great Room | 3.48 m | 2.79 m | 3.48 m x 2.79 m |
Interested?
Contact us for more information
Grace Simon
Salesperson
Christine Victoria Weaver
Salesperson


















