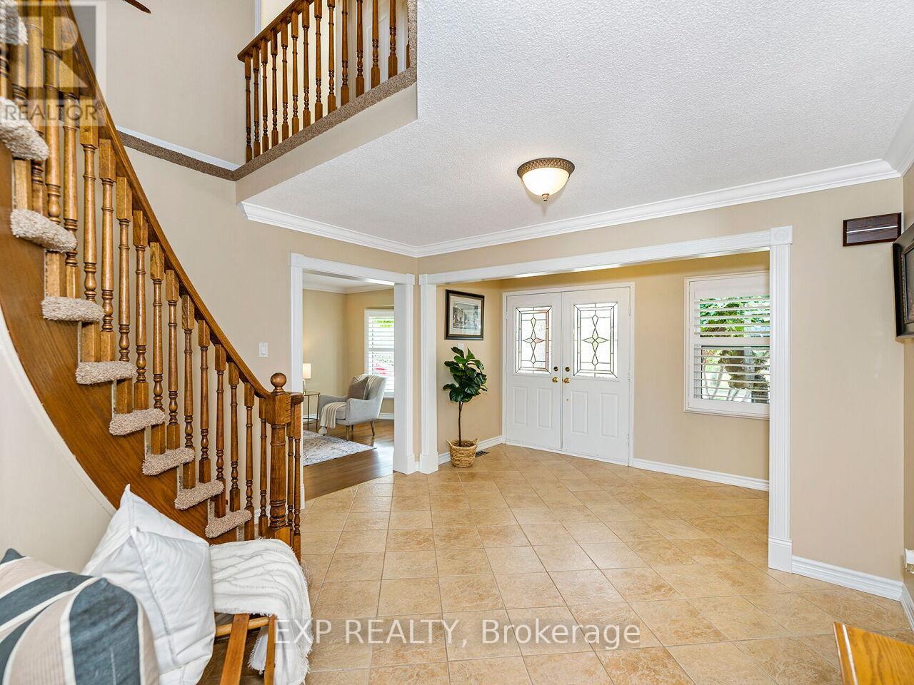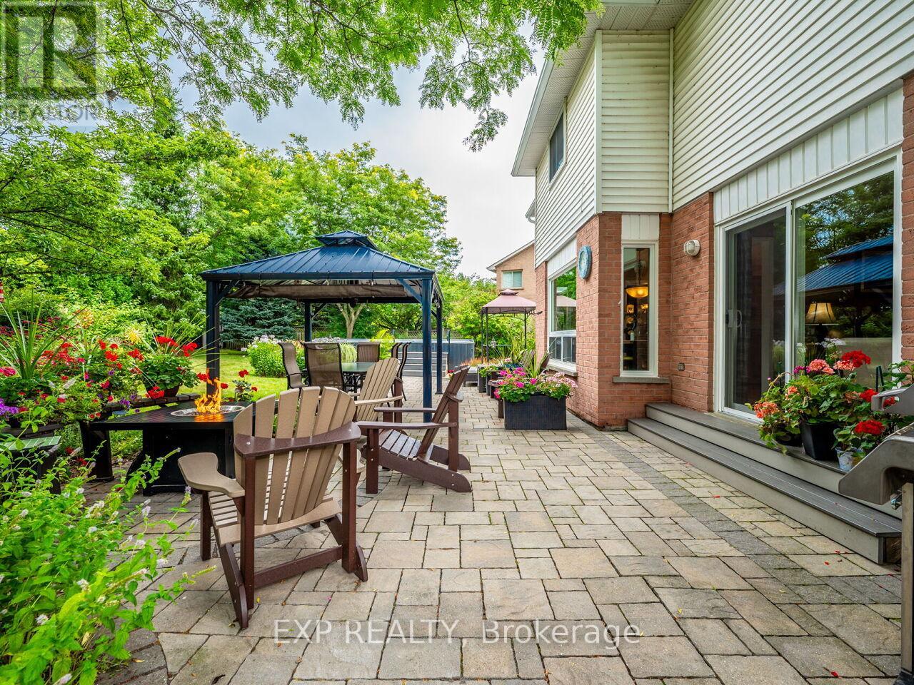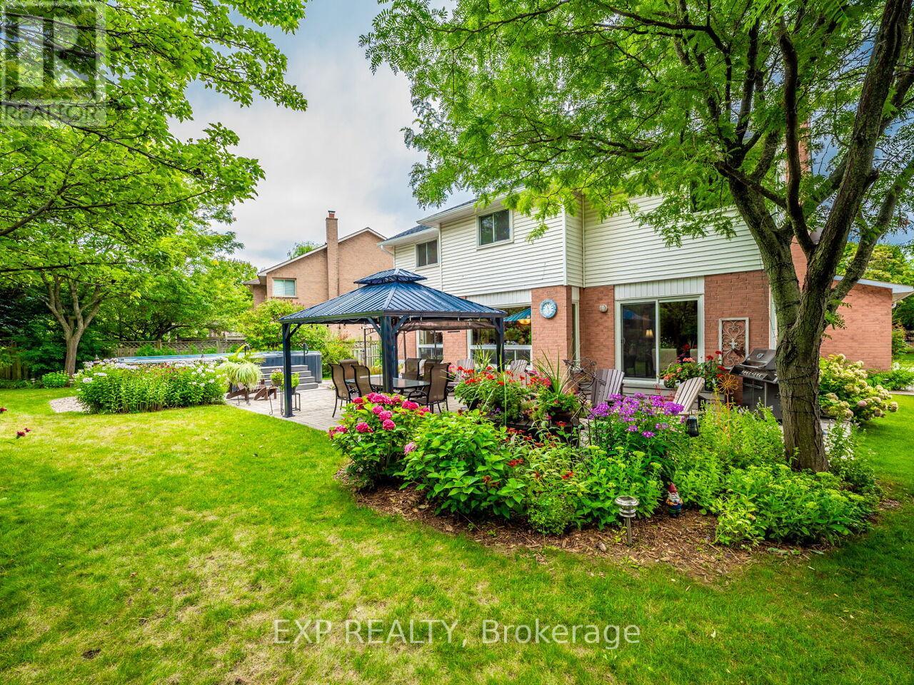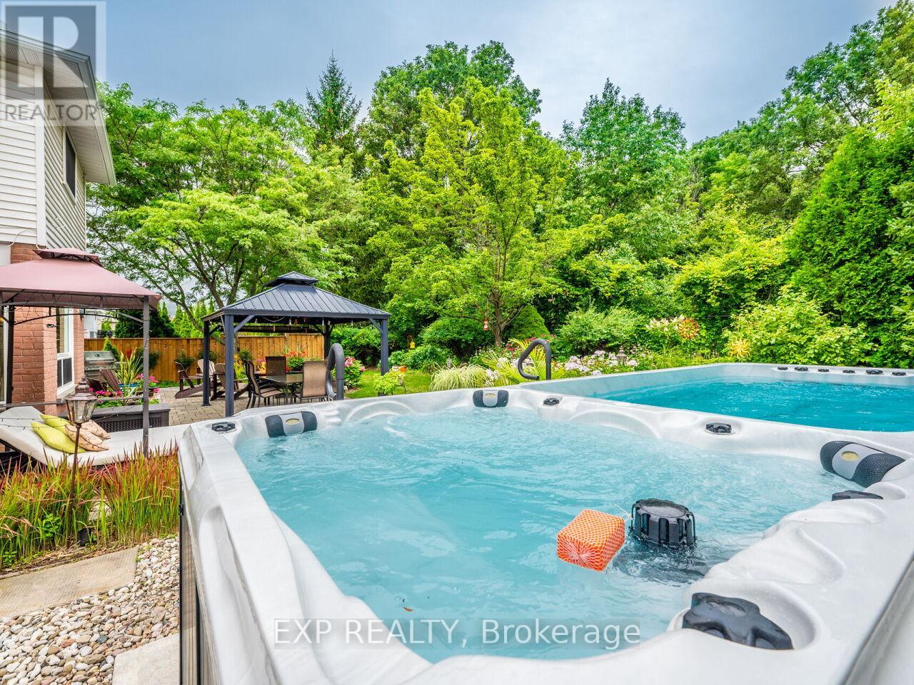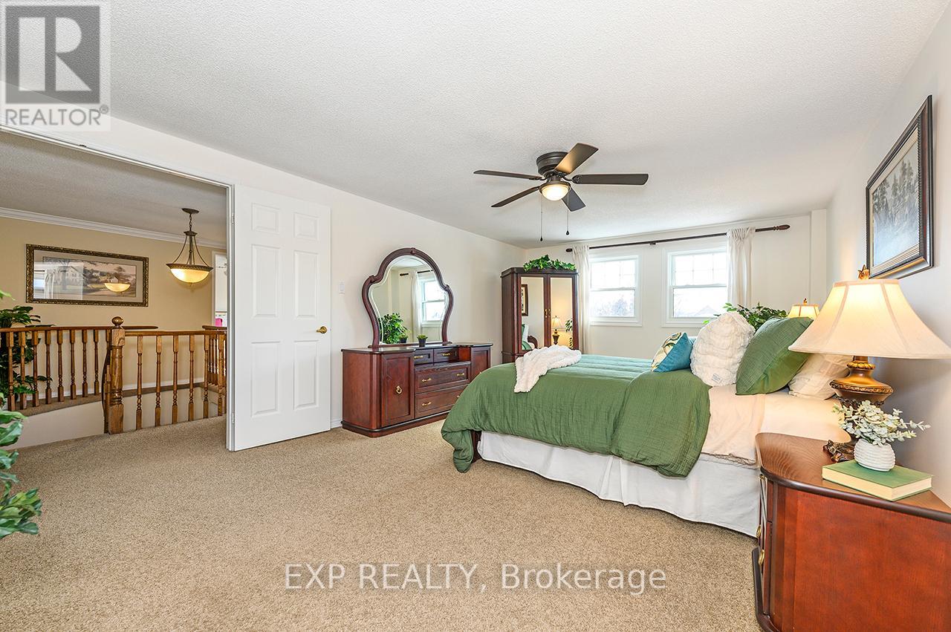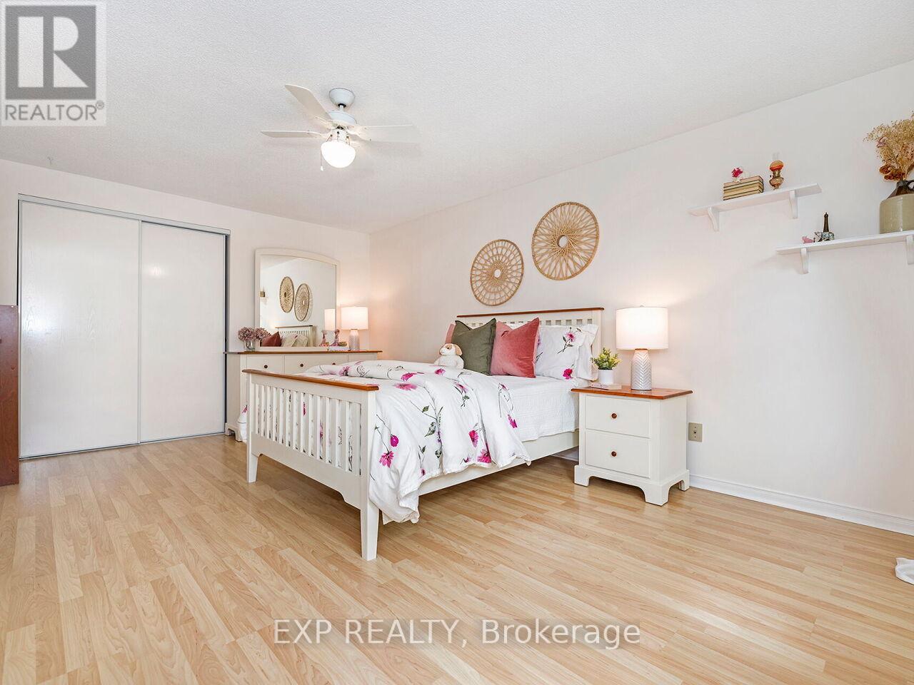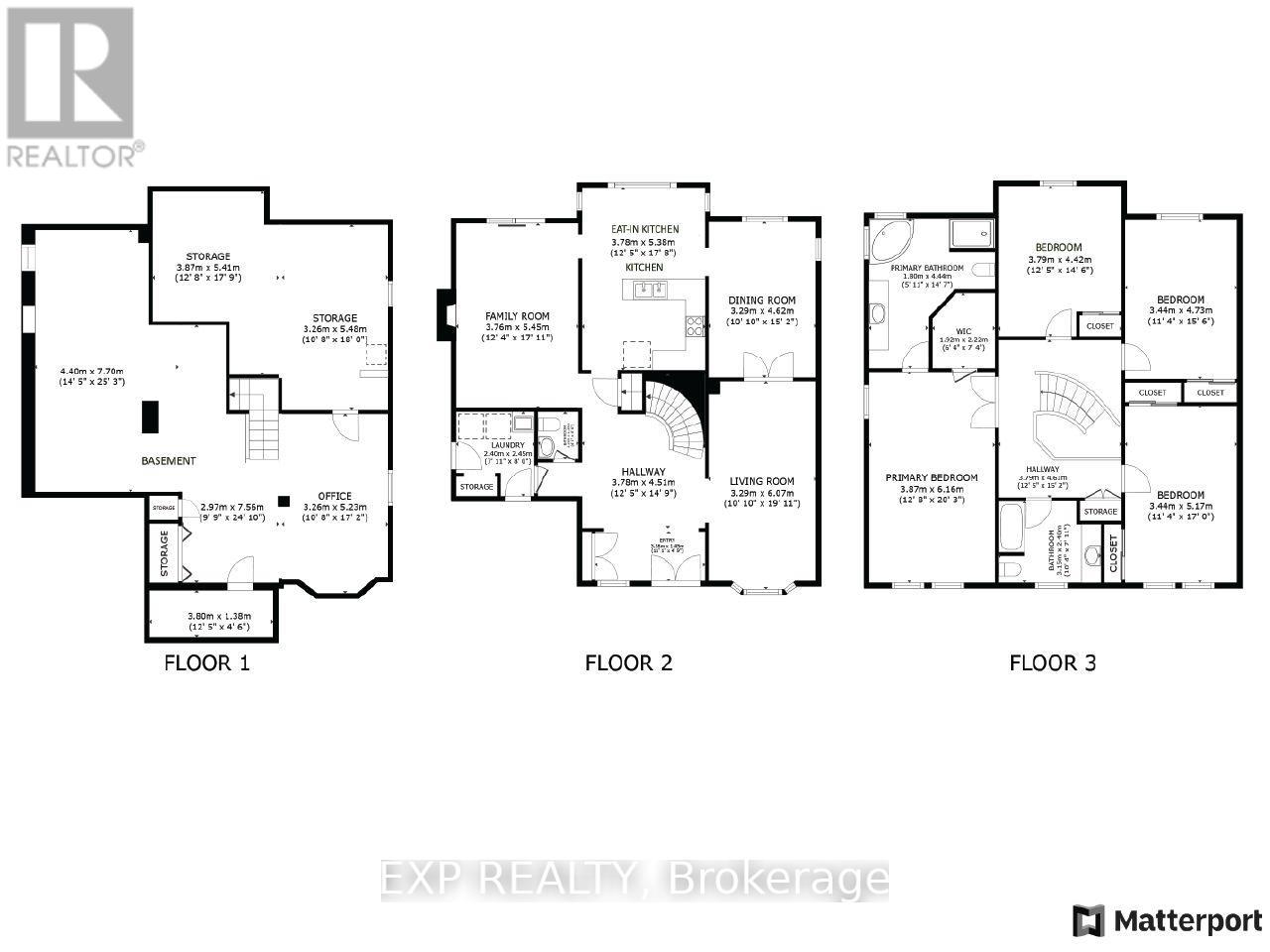2048 Parklane Crescent Burlington, Ontario L7M 3V6
$1,749,000
Discover unmatched privacy at 2048 Parklane Cres, where the expansive backyard backs onto the tranquil Millcroft Park forest, creating a private oasis perfect for family living. This rare, oversized lot offers endless space for kids to explore and play, along with a luxurious 19-foot swim spa featuring a hot tub and infinity pool. Host unforgettable gatherings under the steel gazebo or simply relax in your serene natural retreat. Inside, the 4-bedroom, 2.5-bath home boasts over 3,000 SQF of bright, inviting living space. The updated kitchen, with Cambria countertops and stainless steel appliances, overlooks your backyard haven, making meal prep a joy. Located in Burlington's prestigious Millcroft neighbourhood, this home sits on a quiet crescent close to top-rated schools, parks, and shopping, offering the perfect blend of nature, luxury, and convenience. Upgrades: Roof [2022] (50Y Warranty) |19 Foot Swim Spa [2022] | 200 Amp Electrical Panel [2021] | Owned Water Heater [2021] | Furnace & Air Conditioner [2019] | All Windows & Sliding Door [2010] (25Y Warranty) | Inground Irrigation [2009&2014] (id:61852)
Property Details
| MLS® Number | W11970879 |
| Property Type | Single Family |
| Neigbourhood | Millcroft |
| Community Name | Rose |
| AmenitiesNearBy | Park, Schools |
| CommunityFeatures | School Bus |
| Features | Wooded Area |
| ParkingSpaceTotal | 5 |
| PoolType | Above Ground Pool |
| Structure | Patio(s), Shed |
Building
| BathroomTotal | 3 |
| BedroomsAboveGround | 4 |
| BedroomsTotal | 4 |
| Age | 31 To 50 Years |
| Amenities | Fireplace(s) |
| Appliances | Hot Tub, Garage Door Opener Remote(s), Central Vacuum, Water Heater, Water Softener |
| BasementDevelopment | Finished |
| BasementType | Full (finished) |
| ConstructionStyleAttachment | Detached |
| CoolingType | Central Air Conditioning |
| ExteriorFinish | Brick, Vinyl Siding |
| FireplacePresent | Yes |
| FireplaceTotal | 1 |
| FlooringType | Hardwood |
| FoundationType | Poured Concrete |
| HalfBathTotal | 1 |
| HeatingFuel | Natural Gas |
| HeatingType | Forced Air |
| StoriesTotal | 2 |
| SizeInterior | 2499.9795 - 2999.975 Sqft |
| Type | House |
| UtilityWater | Municipal Water |
Parking
| Attached Garage |
Land
| Acreage | No |
| FenceType | Fenced Yard |
| LandAmenities | Park, Schools |
| LandscapeFeatures | Lawn Sprinkler |
| Sewer | Sanitary Sewer |
| SizeDepth | 155 Ft ,7 In |
| SizeFrontage | 48 Ft ,7 In |
| SizeIrregular | 48.6 X 155.6 Ft ; 48.63 X 155.59 X 114.45 X 118.22 |
| SizeTotalText | 48.6 X 155.6 Ft ; 48.63 X 155.59 X 114.45 X 118.22|under 1/2 Acre |
Rooms
| Level | Type | Length | Width | Dimensions |
|---|---|---|---|---|
| Second Level | Bathroom | 1.8 m | 4.44 m | 1.8 m x 4.44 m |
| Second Level | Bathroom | 3.15 m | 2.4 m | 3.15 m x 2.4 m |
| Second Level | Primary Bedroom | 3.87 m | 6.16 m | 3.87 m x 6.16 m |
| Second Level | Bedroom 2 | 3.44 m | 5.17 m | 3.44 m x 5.17 m |
| Second Level | Bedroom 3 | 3.44 m | 4.73 m | 3.44 m x 4.73 m |
| Second Level | Bedroom 4 | 3.79 m | 4.42 m | 3.79 m x 4.42 m |
| Main Level | Foyer | 3.78 m | 4.51 m | 3.78 m x 4.51 m |
| Main Level | Living Room | 3.29 m | 6.07 m | 3.29 m x 6.07 m |
| Main Level | Dining Room | 3.29 m | 4.62 m | 3.29 m x 4.62 m |
| Main Level | Kitchen | 3.78 m | 5.38 m | 3.78 m x 5.38 m |
| Main Level | Family Room | 3.76 m | 5.45 m | 3.76 m x 5.45 m |
https://www.realtor.ca/real-estate/27910845/2048-parklane-crescent-burlington-rose-rose
Interested?
Contact us for more information
Matthew Kelly
Salesperson



