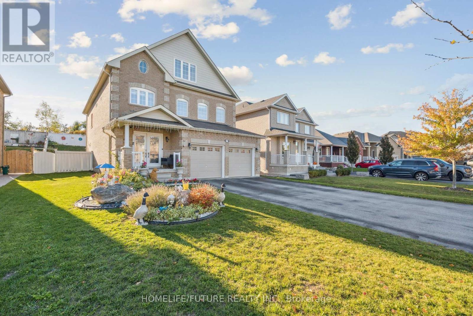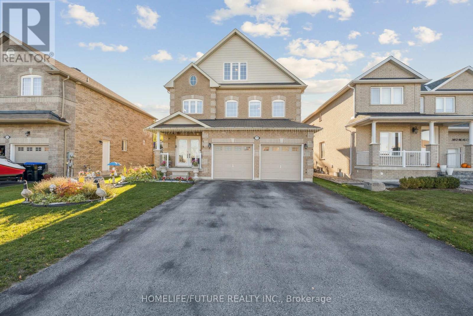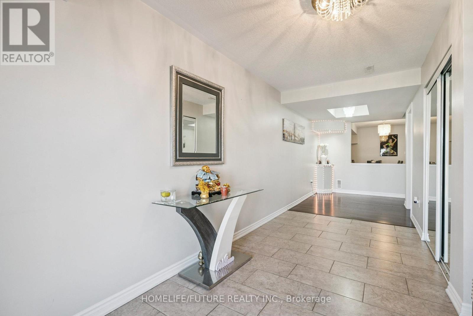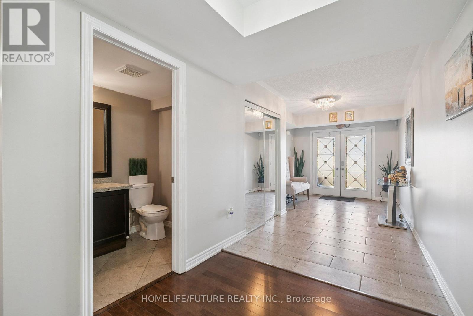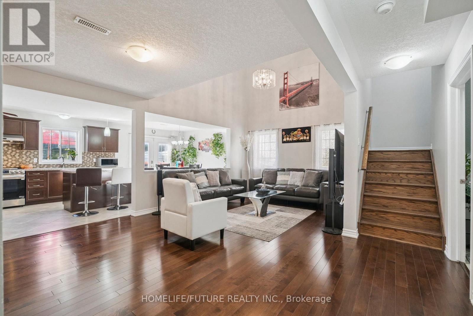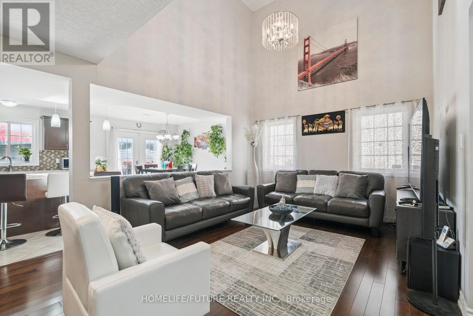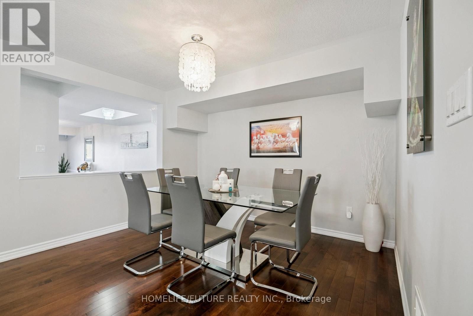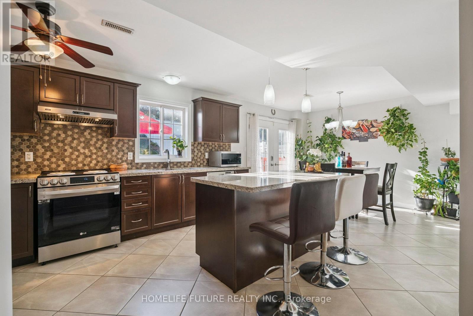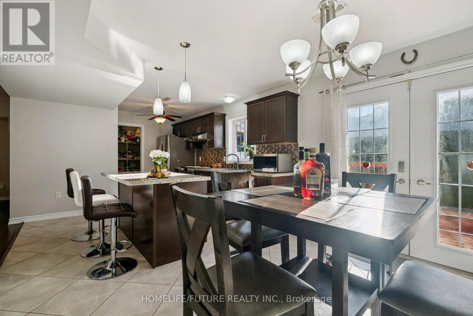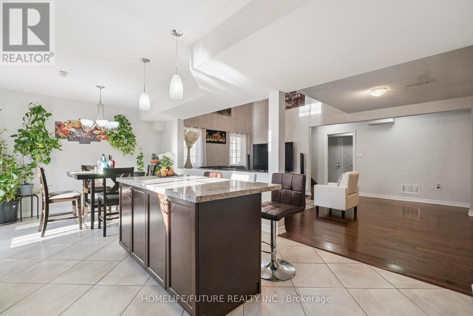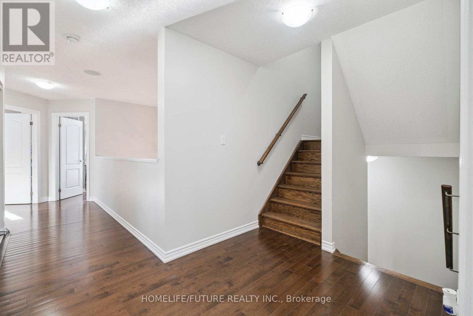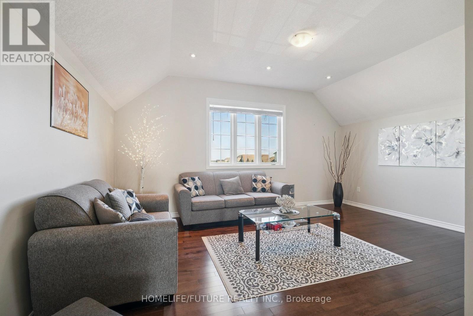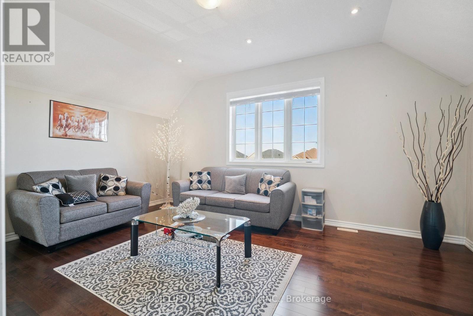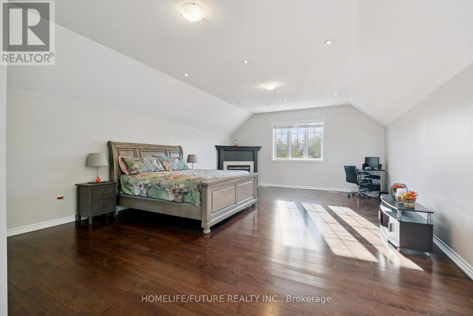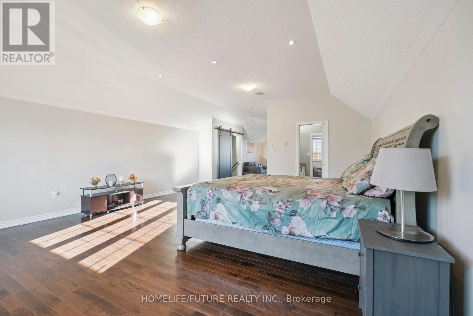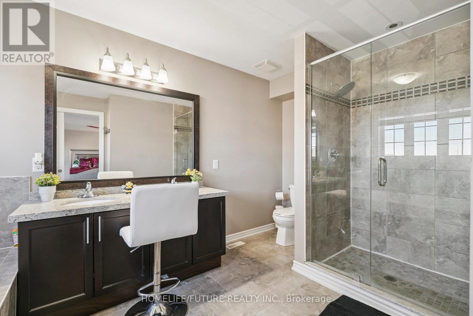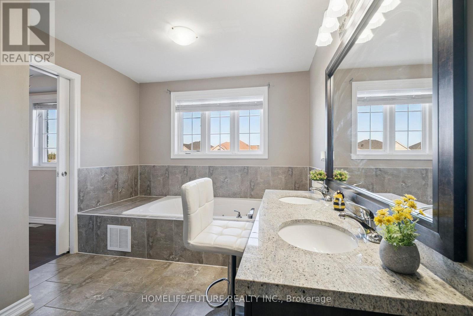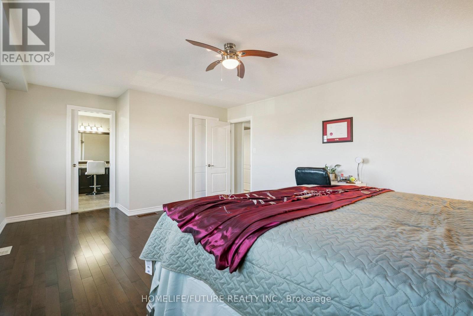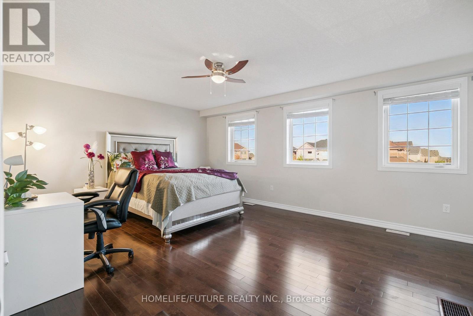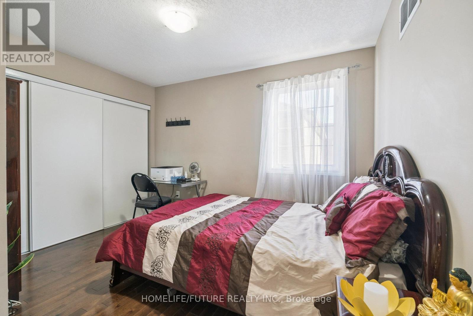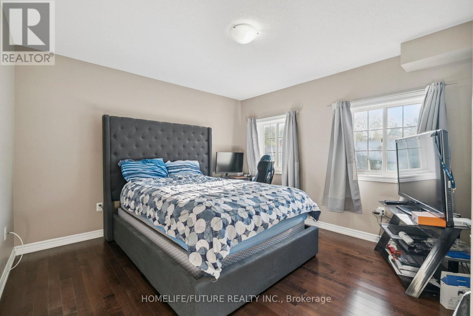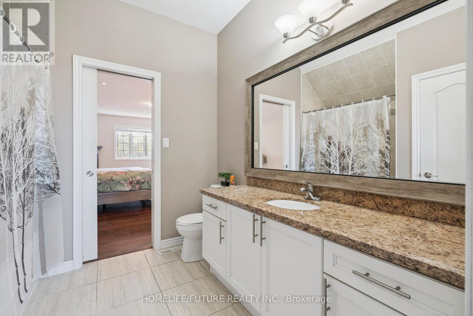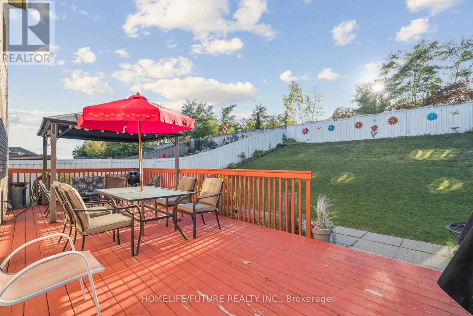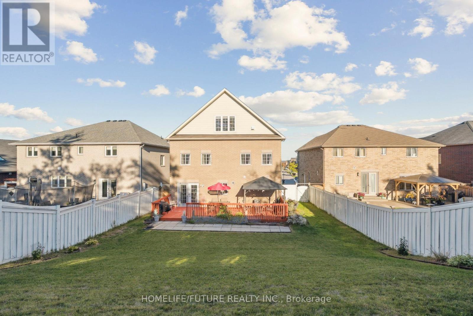2048 Mcneil Street Innisfil, Ontario L9S 4B7
5 Bedroom
4 Bathroom
3000 - 3500 sqft
Fireplace
Central Air Conditioning
Forced Air
$999,000
A Beautiful Home In Innisfil, Featuring 5 Bedrooms and 4 Bathrooms. Ideal For A Large Family. House Has Hardwood Throughout, The Loft Has Been Converted To A Spacious 5th Bedroom But Appliances. Easy Access To Hwy 400 And To The Beach! (id:61852)
Property Details
| MLS® Number | N12461118 |
| Property Type | Single Family |
| Community Name | Alcona |
| EquipmentType | Water Heater |
| ParkingSpaceTotal | 6 |
| RentalEquipmentType | Water Heater |
Building
| BathroomTotal | 4 |
| BedroomsAboveGround | 5 |
| BedroomsTotal | 5 |
| BasementType | None |
| ConstructionStyleAttachment | Detached |
| CoolingType | Central Air Conditioning |
| ExteriorFinish | Aluminum Siding, Brick |
| FireplacePresent | Yes |
| FoundationType | Concrete |
| HalfBathTotal | 1 |
| HeatingFuel | Natural Gas |
| HeatingType | Forced Air |
| StoriesTotal | 3 |
| SizeInterior | 3000 - 3500 Sqft |
| Type | House |
| UtilityWater | Municipal Water |
Parking
| Attached Garage | |
| Garage |
Land
| Acreage | No |
| Sewer | Sanitary Sewer |
| SizeDepth | 198 Ft ,2 In |
| SizeFrontage | 49 Ft ,6 In |
| SizeIrregular | 49.5 X 198.2 Ft |
| SizeTotalText | 49.5 X 198.2 Ft |
Rooms
| Level | Type | Length | Width | Dimensions |
|---|---|---|---|---|
| Second Level | Primary Bedroom | 6.14 m | 4.19 m | 6.14 m x 4.19 m |
| Second Level | Bedroom 2 | 4.62 m | 3.6 m | 4.62 m x 3.6 m |
| Second Level | Bedroom 3 | 4.41 m | 3.63 m | 4.41 m x 3.63 m |
| Second Level | Bedroom 4 | 3.65 m | 3.35 m | 3.65 m x 3.35 m |
| Third Level | Bathroom | 2.59 m | 2.56 m | 2.59 m x 2.56 m |
| Third Level | Bedroom 5 | 7.46 m | 5.41 m | 7.46 m x 5.41 m |
| Third Level | Family Room | 5.41 m | 4.21 m | 5.41 m x 4.21 m |
| Main Level | Living Room | 6.04 m | 3.6 m | 6.04 m x 3.6 m |
| Main Level | Kitchen | 4.36 m | 3.81 m | 4.36 m x 3.81 m |
| Main Level | Eating Area | 3.6 m | 3.02 m | 3.6 m x 3.02 m |
https://www.realtor.ca/real-estate/28987022/2048-mcneil-street-innisfil-alcona-alcona
Interested?
Contact us for more information
Schuren Sriskandarajah
Broker
Homelife/future Realty Inc.
7 Eastvale Drive Unit 205
Markham, Ontario L3S 4N8
7 Eastvale Drive Unit 205
Markham, Ontario L3S 4N8
