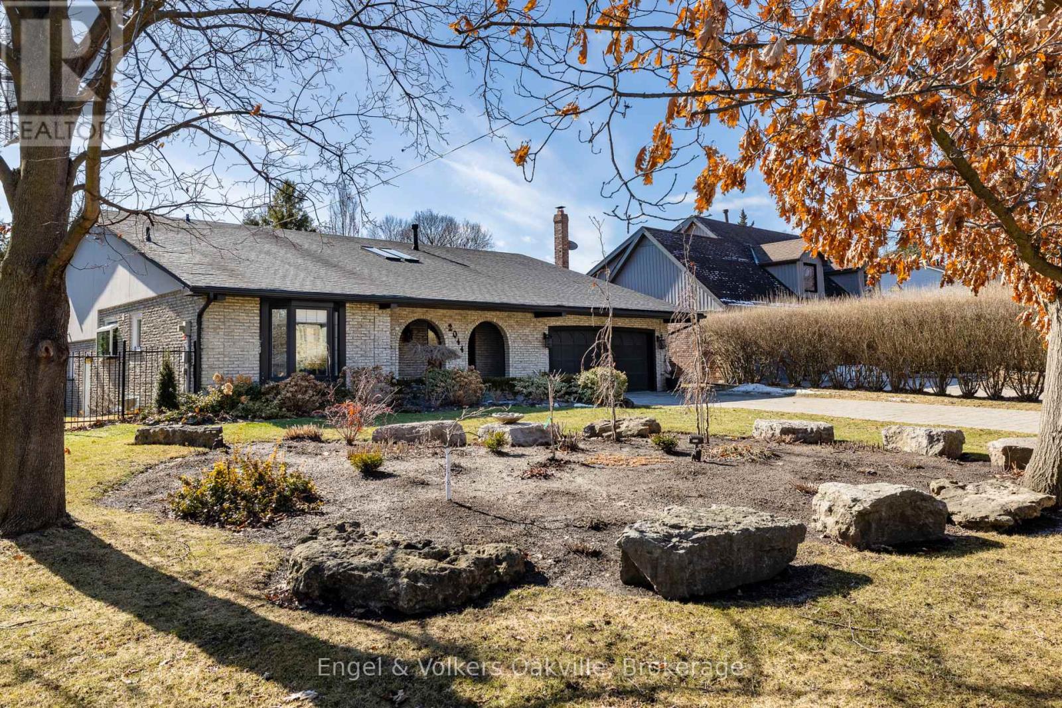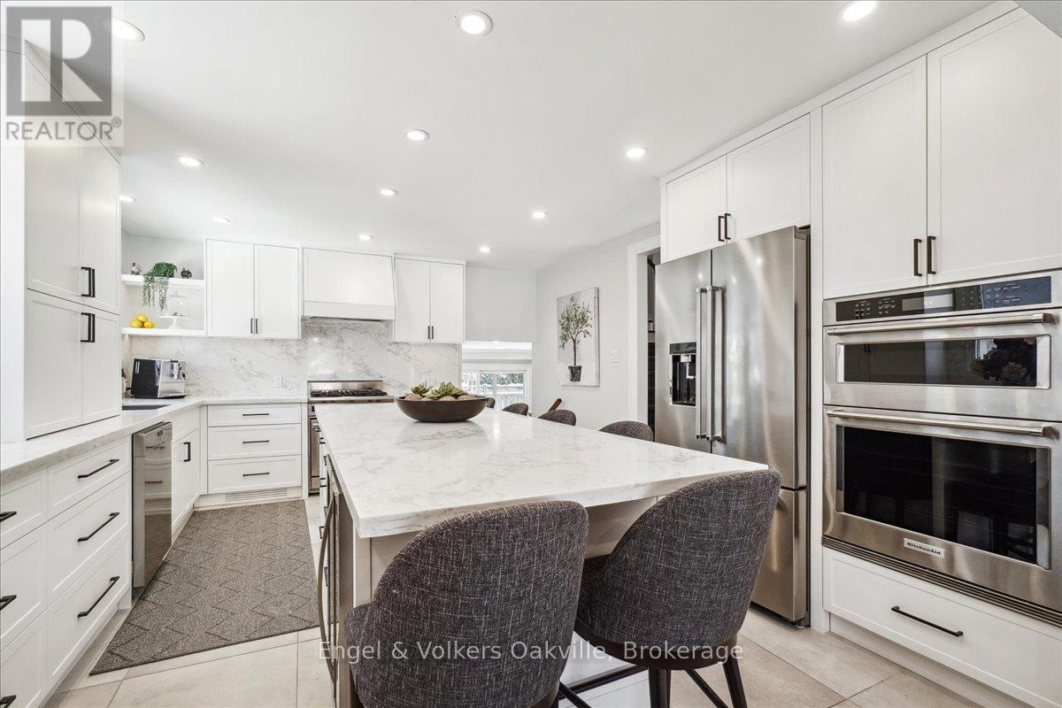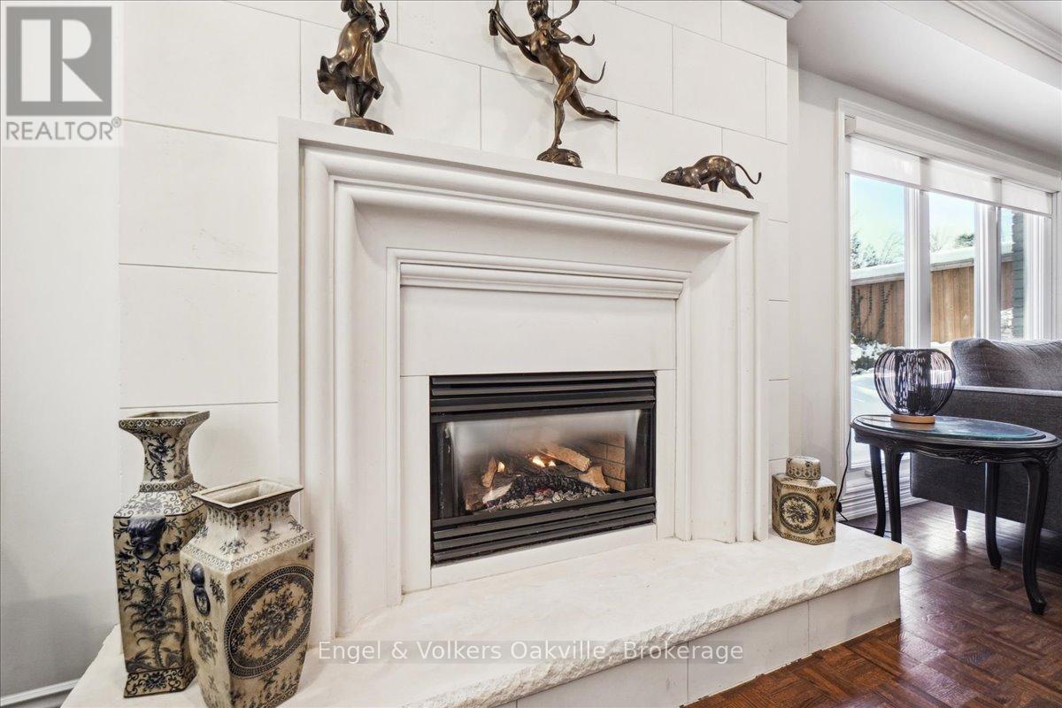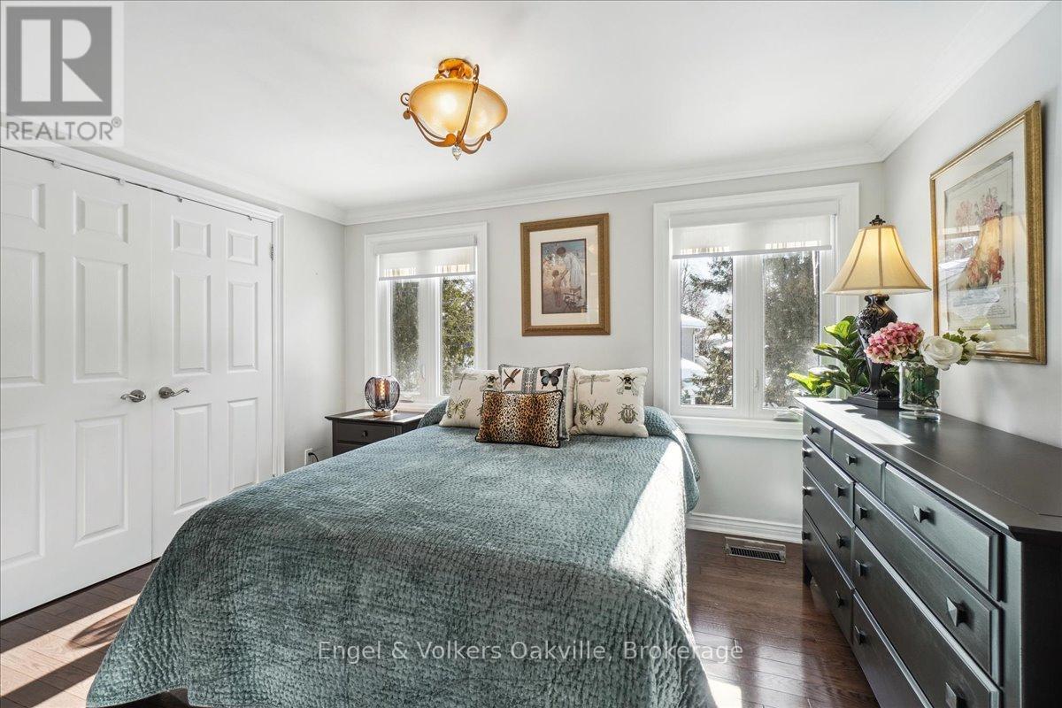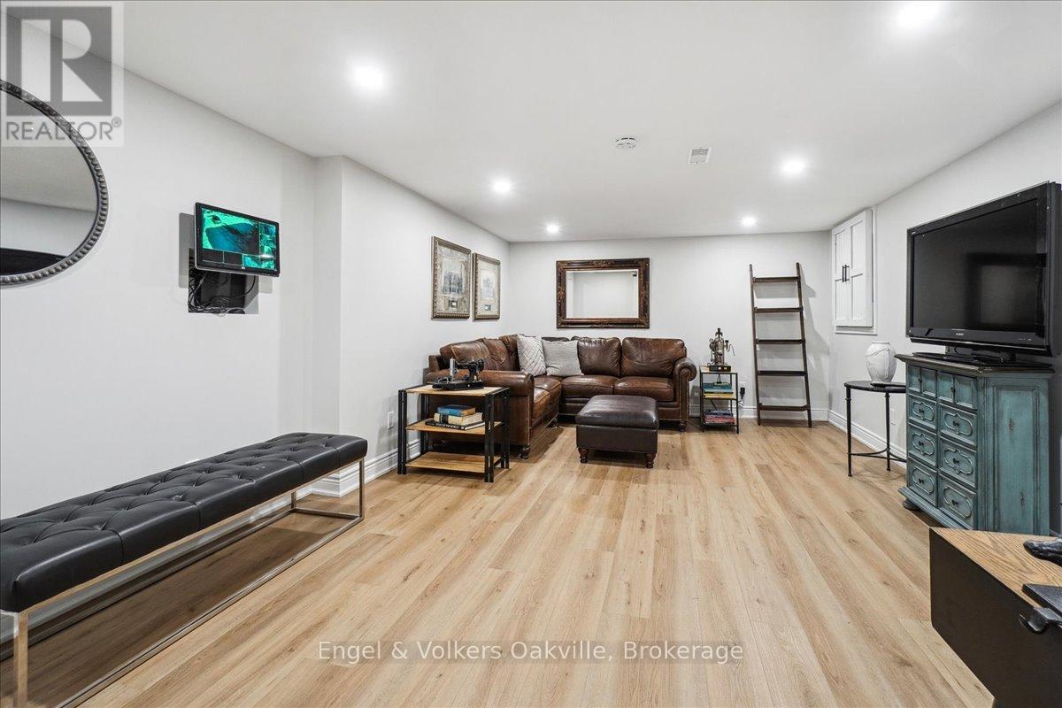2044 Mississauga Road Mississauga, Ontario L5H 2K6
$2,199,999
Five reasons you'll fall in LOVE with 2044 Mississauga Road 1.) Prestigious street & location w/an oversized stone driveway (2024) accommodating 6 cars and a double car garage w/parking for an additional 2 vehicles. 2.) This is not your average cookie-cutter home! The 15 ft vaulted ceiling in the dining room is stunning, showcasing an oversized skylight bringing lots of natural light w/custom arches and crown moulding to finish this elegant space, perfect for entertaining 3.) Fully Renovated Kitchen (2023) w/high-end built in appliances , WOLF Gas SS/stove , B/I wall oven/microwave, water softener, bar fridge and a chefs dream breakfast island measuring almost 10 ft and an open layout to a sitting area w/built-in cabinet and bay window seat. 4.) Renovated bathrooms and a primary ensuite sanctuary w/ soaker tub and oversized glass shower 5.) Multi level living layout has a perfect flow w/main floor bedroom (currently used as an office/sewing room) w/walk out to a deck and lush gardens AND complete with a few steps down to a renovated LL recreational space showing off many custom closet spaces throughout and hard wired security system. (2023). Furnace (2008) , AC (2008) Front door (2022), Kitchen/main floor Reno (2023), LL Rec Room (2024), Sofits/Fascia (2021), Upper level windows (2023), Roof (2009), Roof on covered deck (2024). TONS of storage everywhere! Follow your Dream, Home. (id:61852)
Property Details
| MLS® Number | W12026053 |
| Property Type | Single Family |
| Neigbourhood | Erindale |
| Community Name | Sheridan |
| EquipmentType | Water Heater - Gas |
| Features | Carpet Free |
| ParkingSpaceTotal | 8 |
| RentalEquipmentType | Water Heater - Gas |
| Structure | Deck |
Building
| BathroomTotal | 3 |
| BedroomsAboveGround | 3 |
| BedroomsBelowGround | 1 |
| BedroomsTotal | 4 |
| Amenities | Fireplace(s) |
| Appliances | Garage Door Opener Remote(s), Central Vacuum, Oven - Built-in, Dishwasher, Dryer, Garage Door Opener, Oven, Alarm System, Stove, Washer, Water Softener, Window Coverings, Wine Fridge, Refrigerator |
| BasementDevelopment | Partially Finished |
| BasementType | Crawl Space (partially Finished) |
| ConstructionStyleAttachment | Detached |
| ConstructionStyleSplitLevel | Backsplit |
| CoolingType | Central Air Conditioning |
| ExteriorFinish | Brick |
| FireProtection | Security System |
| FireplacePresent | Yes |
| FireplaceTotal | 1 |
| FoundationType | Unknown |
| HalfBathTotal | 1 |
| HeatingFuel | Natural Gas |
| HeatingType | Forced Air |
| SizeInterior | 2500 - 3000 Sqft |
| Type | House |
| UtilityWater | Municipal Water |
Parking
| Attached Garage | |
| Garage |
Land
| Acreage | No |
| FenceType | Fenced Yard |
| LandscapeFeatures | Lawn Sprinkler, Landscaped |
| Sewer | Sanitary Sewer |
| SizeDepth | 110 Ft |
| SizeFrontage | 75 Ft |
| SizeIrregular | 75 X 110 Ft |
| SizeTotalText | 75 X 110 Ft |
| ZoningDescription | R1 |
Rooms
| Level | Type | Length | Width | Dimensions |
|---|---|---|---|---|
| Second Level | Primary Bedroom | 6.25 m | 4.93 m | 6.25 m x 4.93 m |
| Second Level | Bedroom 2 | 3.76 m | 2.97 m | 3.76 m x 2.97 m |
| Second Level | Bedroom 3 | 4.11 m | 2.77 m | 4.11 m x 2.77 m |
| Lower Level | Other | 4.01 m | 1.47 m | 4.01 m x 1.47 m |
| Lower Level | Pantry | 2.44 m | 1.65 m | 2.44 m x 1.65 m |
| Lower Level | Other | 16.21 m | 3.99 m | 16.21 m x 3.99 m |
| Lower Level | Recreational, Games Room | 6.65 m | 4.01 m | 6.65 m x 4.01 m |
| Lower Level | Utility Room | 64.03 m | 3.78 m | 64.03 m x 3.78 m |
| Main Level | Foyer | 2.16 m | 1.65 m | 2.16 m x 1.65 m |
| Main Level | Family Room | 9.73 m | 3.96 m | 9.73 m x 3.96 m |
| Main Level | Kitchen | 4.14 m | 4.11 m | 4.14 m x 4.11 m |
| Main Level | Living Room | 6.12 m | 3.91 m | 6.12 m x 3.91 m |
| Main Level | Dining Room | 4.14 m | 3.4 m | 4.14 m x 3.4 m |
| Main Level | Bedroom 4 | 4.47 m | 3.18 m | 4.47 m x 3.18 m |
https://www.realtor.ca/real-estate/28039125/2044-mississauga-road-mississauga-sheridan-sheridan
Interested?
Contact us for more information
Tanya Castrichini
Salesperson
226 Lakeshore Rd E
Oakville, Ontario L6J 1H8
