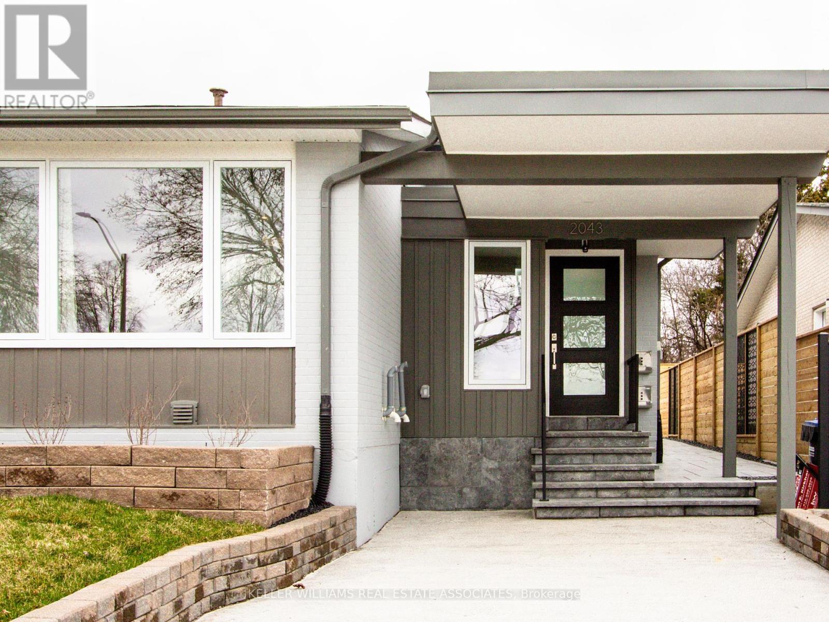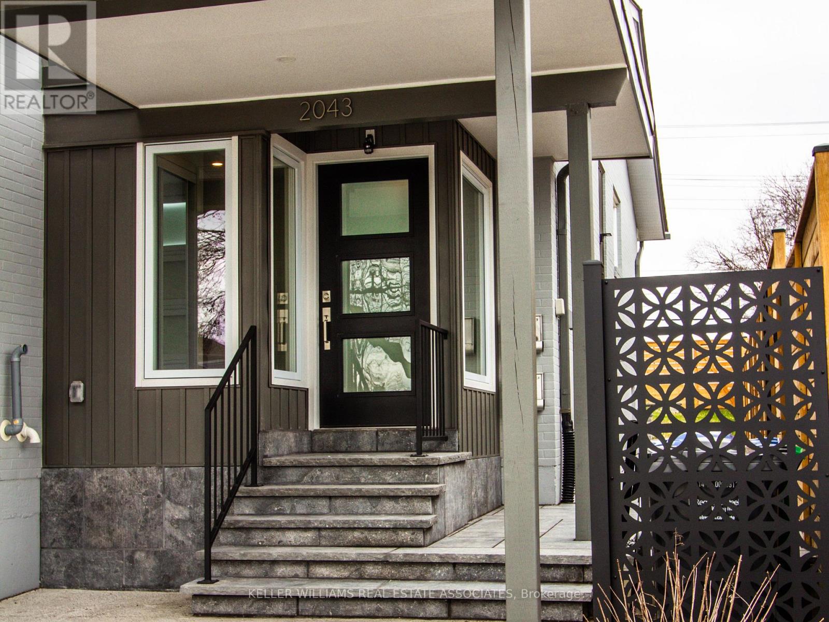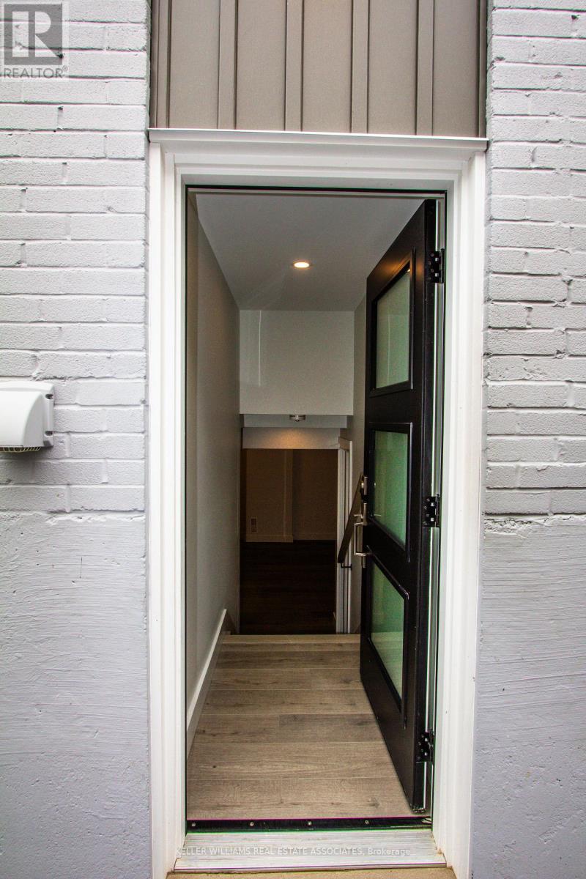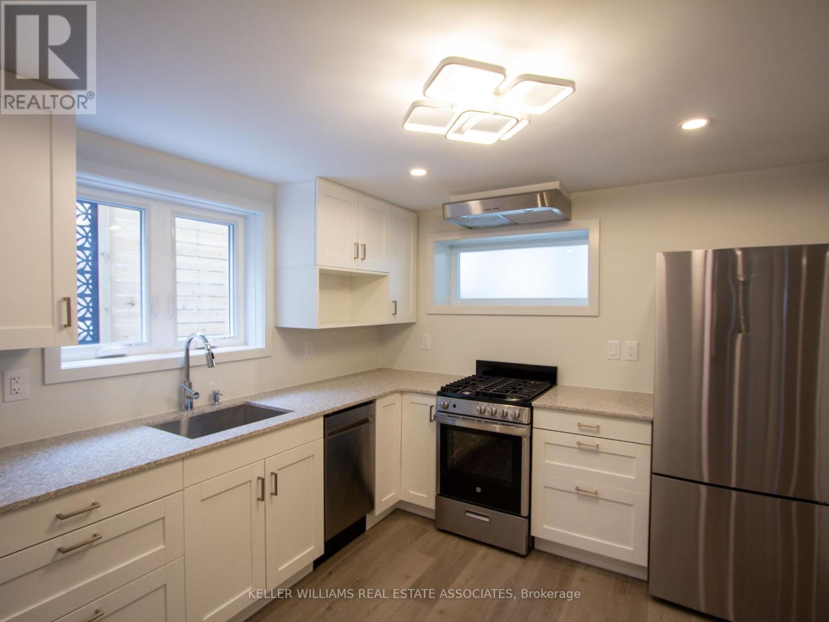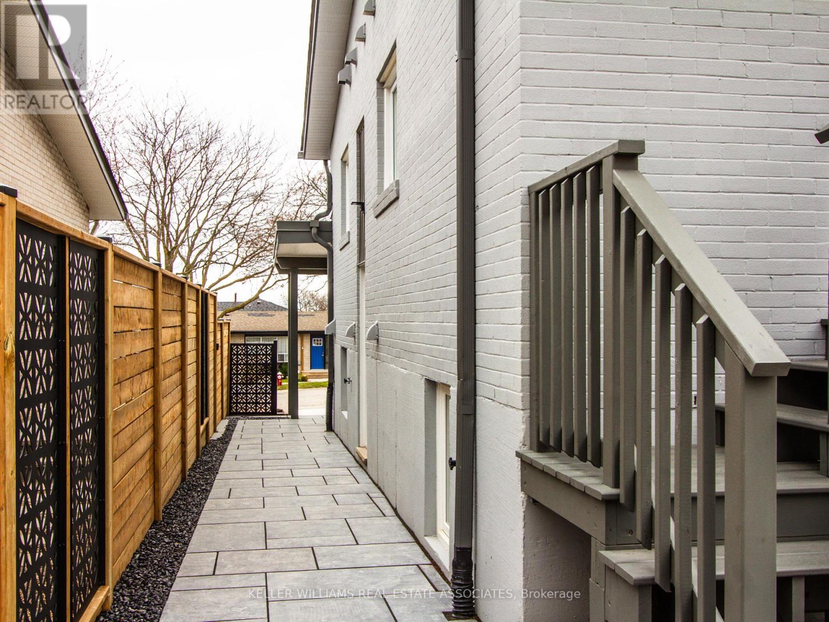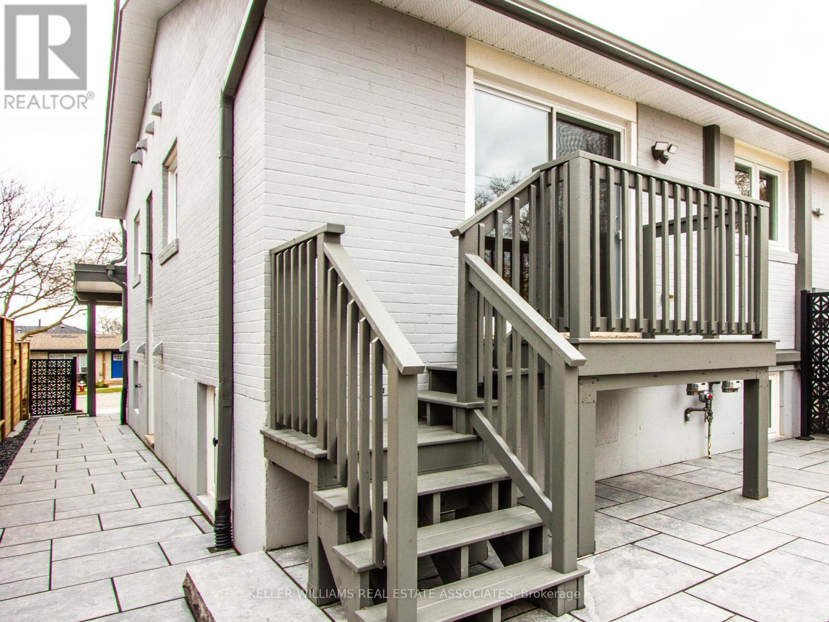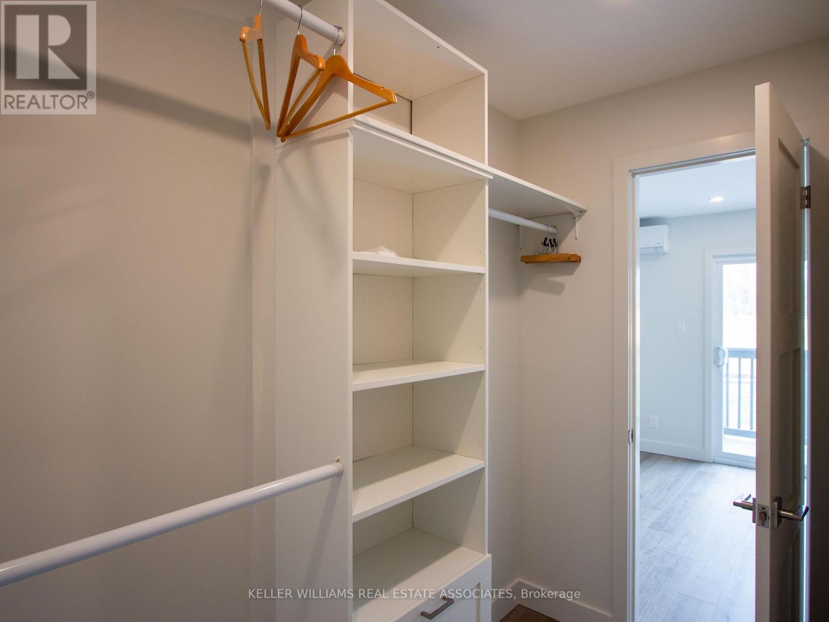2043 Fontwell Crescent Mississauga, Ontario L5J 2G6
$1,250,000
Looking for a Fully Renovated property with LEGAL basement apartment. Look no further. This home boasts too many features to list, including: In floor Radiant heat throughout, New Windows, French drains for all downspouts, Fully Renovated, Separate Gas, Hydro Meters forthe two units. Separate Entrance to lower level, Fully Landscaped yard. Pour Concrete Driveway. Wall mounted A/C & Heating units. Access to Green space, School, and Place of Worship. Front Porch with motion sensor lighting and electric in floor heating. This is a fantastic home that should not be missed. (id:61852)
Property Details
| MLS® Number | W12080566 |
| Property Type | Single Family |
| Neigbourhood | Clarkson |
| Community Name | Clarkson |
| AmenitiesNearBy | Park, Place Of Worship, Public Transit, Schools |
| Features | Backs On Greenbelt, Carpet Free, In-law Suite |
| ParkingSpaceTotal | 4 |
| Structure | Deck, Patio(s), Porch |
Building
| BathroomTotal | 3 |
| BedroomsAboveGround | 2 |
| BedroomsBelowGround | 2 |
| BedroomsTotal | 4 |
| Age | 51 To 99 Years |
| Amenities | Fireplace(s), Separate Heating Controls, Separate Electricity Meters |
| Appliances | Water Heater - Tankless, Water Heater, Water Meter, Dishwasher, Dryer, Hot Water Instant, Stove, Washer, Refrigerator |
| BasementFeatures | Apartment In Basement, Separate Entrance |
| BasementType | N/a |
| ConstructionStatus | Insulation Upgraded |
| ConstructionStyleAttachment | Semi-detached |
| ConstructionStyleSplitLevel | Backsplit |
| CoolingType | Wall Unit, Air Exchanger |
| ExteriorFinish | Brick |
| FireProtection | Smoke Detectors |
| FireplacePresent | Yes |
| FlooringType | Laminate |
| FoundationType | Concrete, Poured Concrete |
| HeatingFuel | Natural Gas |
| HeatingType | Radiant Heat |
| SizeInterior | 1100 - 1500 Sqft |
| Type | House |
| UtilityWater | Municipal Water |
Parking
| No Garage |
Land
| Acreage | No |
| FenceType | Fenced Yard |
| LandAmenities | Park, Place Of Worship, Public Transit, Schools |
| LandscapeFeatures | Landscaped |
| Sewer | Sanitary Sewer |
| SizeDepth | 125 Ft |
| SizeFrontage | 30 Ft |
| SizeIrregular | 30 X 125 Ft |
| SizeTotalText | 30 X 125 Ft |
Rooms
| Level | Type | Length | Width | Dimensions |
|---|---|---|---|---|
| Basement | Kitchen | 3.175 m | 3.7084 m | 3.175 m x 3.7084 m |
| Basement | Living Room | 3.3274 m | 3.7846 m | 3.3274 m x 3.7846 m |
| Basement | Dining Room | 3.4544 m | 2.413 m | 3.4544 m x 2.413 m |
| Basement | Primary Bedroom | 3.3274 m | 2.9718 m | 3.3274 m x 2.9718 m |
| Basement | Bedroom 2 | 3.1242 m | 2.9718 m | 3.1242 m x 2.9718 m |
| Main Level | Kitchen | 5.0292 m | 3.302 m | 5.0292 m x 3.302 m |
| Main Level | Living Room | 5.334 m | 3.556 m | 5.334 m x 3.556 m |
| Main Level | Dining Room | 3.7592 m | 2.5146 m | 3.7592 m x 2.5146 m |
| Main Level | Primary Bedroom | 4.3688 m | 3.0988 m | 4.3688 m x 3.0988 m |
| Main Level | Bedroom 2 | 4.2164 m | 2.3876 m | 4.2164 m x 2.3876 m |
https://www.realtor.ca/real-estate/28163041/2043-fontwell-crescent-mississauga-clarkson-clarkson
Interested?
Contact us for more information
Allan Kirkham
Salesperson
7145 West Credit Ave B1 #100
Mississauga, Ontario L5N 6J7
