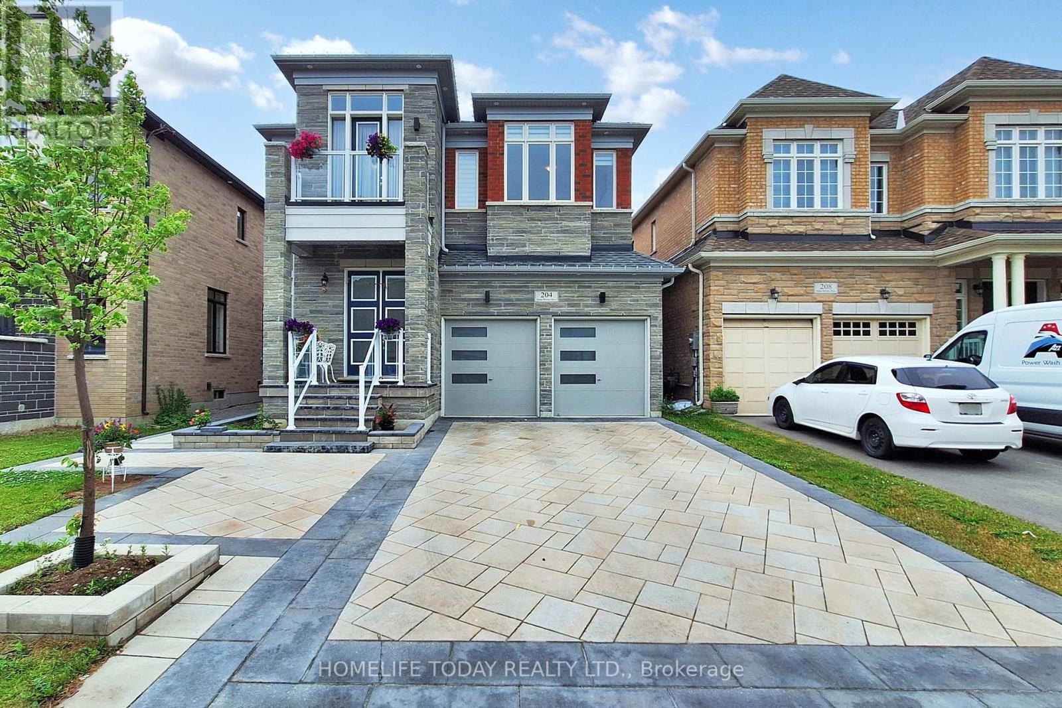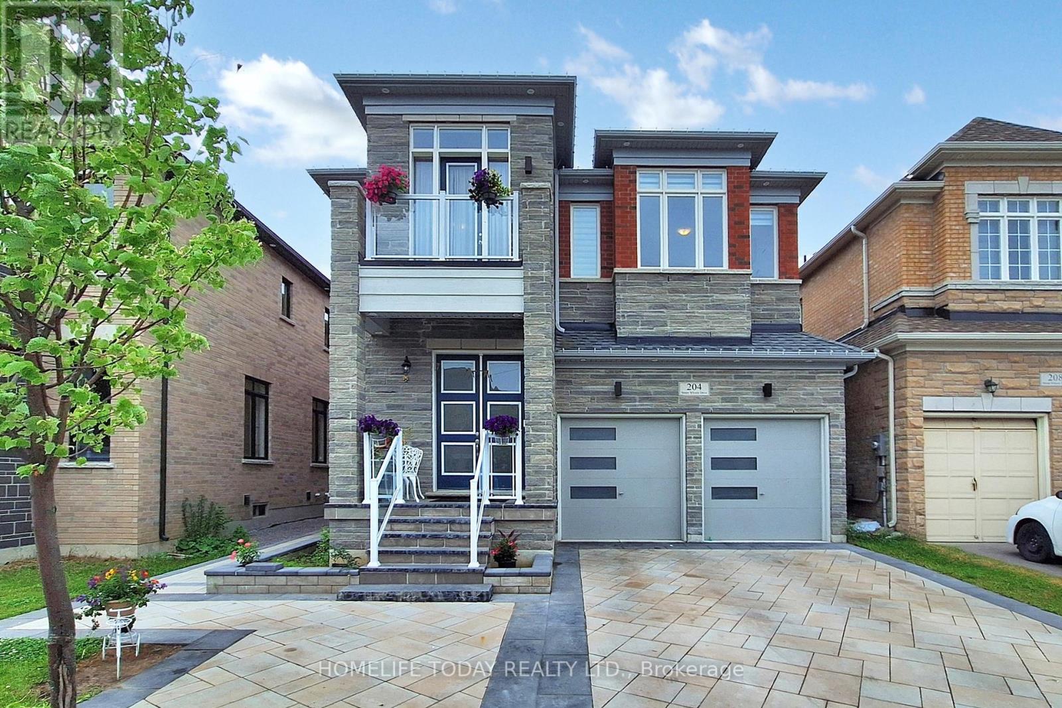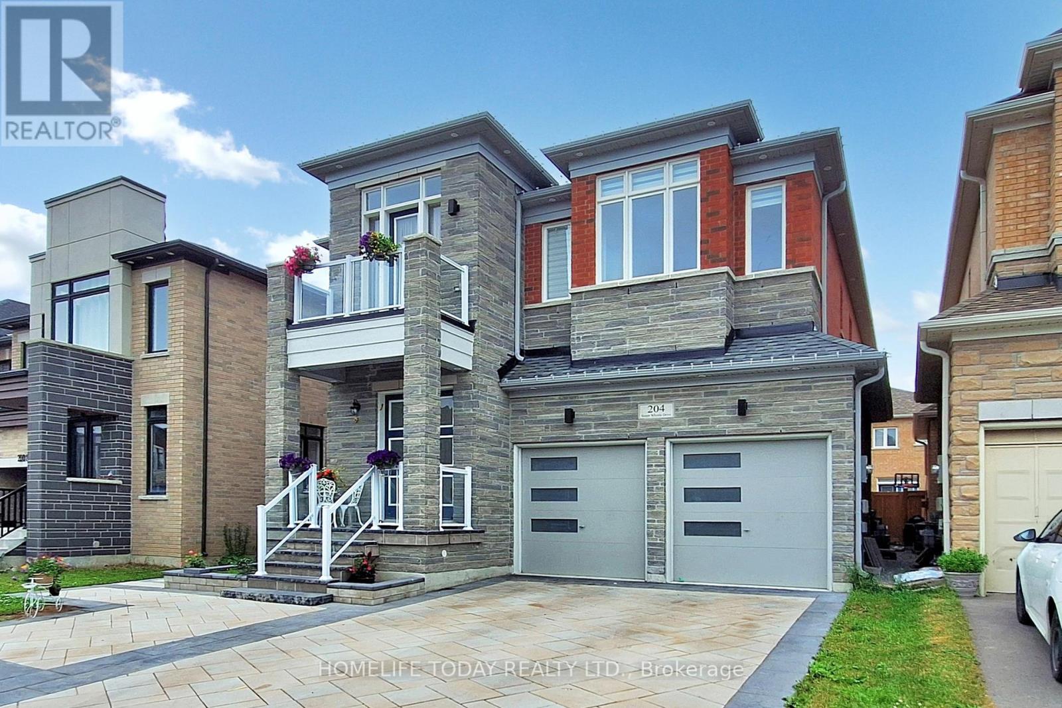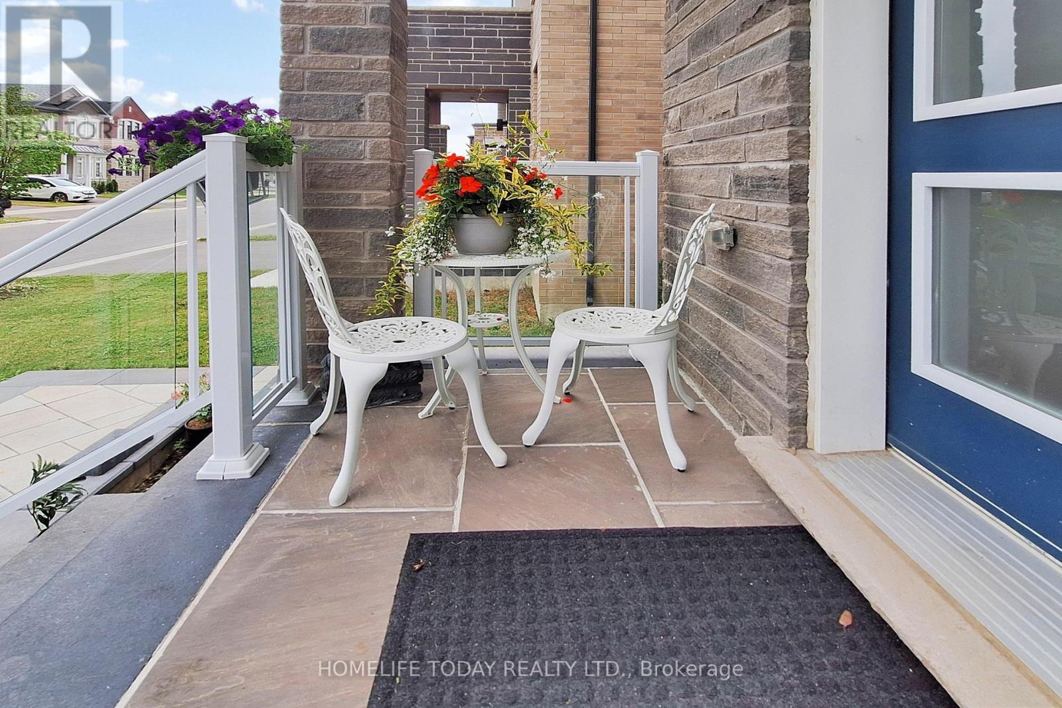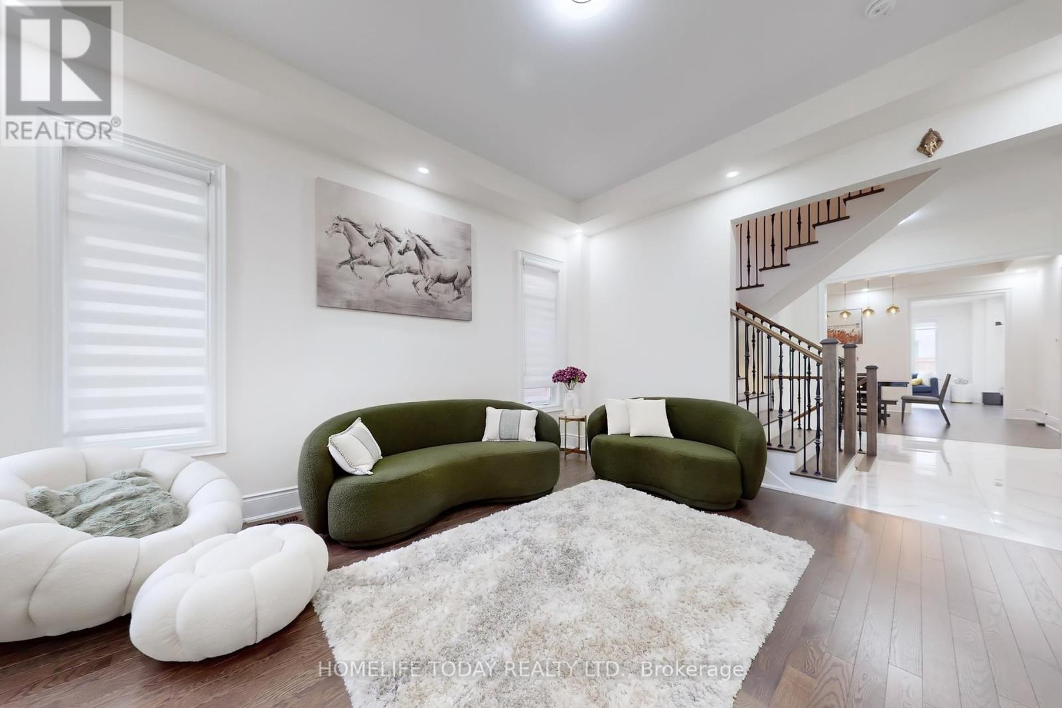204 Steam Whistle Drive Whitchurch-Stouffville, Ontario L4A 4X5
$1,499,000
Gorgeous 5-Bedroom Home with Separate Entrance to Future Basement Suite! This spacious and beautifully finished home features 5 bedrooms, plus a library that can be converted into an additional bedroom--ideal for elderly family member, with over $200,000 in upgrades throughout. The kitchen includes built-in appliances, extended cabinets, a quartz island, a gas line for cooking, and a walkout to the backyard with a BBQ gas line perfect for outdoor living! Enjoy 10-foot ceilings on the main floor and 9-foot ceilings upstairs. The primary bedroom boasts a luxurious Ensuite and his & her closets. With 4 full bathrooms and a powder room, The basement has a separate entrance and offers potential for a future 3-bedroom, 2-bathroom suite. Located next to a brand-new Catholic high school. A must-see don't miss out! (id:61852)
Open House
This property has open houses!
2:00 pm
Ends at:4:00 pm
Property Details
| MLS® Number | N12237205 |
| Property Type | Single Family |
| Community Name | Stouffville |
| EquipmentType | Water Heater - Gas |
| Features | Sump Pump |
| ParkingSpaceTotal | 6 |
| RentalEquipmentType | Water Heater - Gas |
Building
| BathroomTotal | 5 |
| BedroomsAboveGround | 5 |
| BedroomsBelowGround | 1 |
| BedroomsTotal | 6 |
| Appliances | Oven - Built-in, Central Vacuum, Range, Water Softener, Cooktop, Dishwasher, Dryer, Microwave, Oven, Washer, Window Coverings, Refrigerator |
| BasementFeatures | Separate Entrance |
| BasementType | Full |
| ConstructionStyleAttachment | Detached |
| CoolingType | Central Air Conditioning |
| ExteriorFinish | Brick, Stone |
| FireplacePresent | Yes |
| FlooringType | Hardwood |
| FoundationType | Concrete |
| HalfBathTotal | 1 |
| HeatingFuel | Natural Gas |
| HeatingType | Forced Air |
| StoriesTotal | 2 |
| SizeInterior | 3000 - 3500 Sqft |
| Type | House |
| UtilityWater | Municipal Water |
Parking
| Attached Garage | |
| Garage |
Land
| Acreage | No |
| Sewer | Sanitary Sewer |
| SizeDepth | 98 Ft ,6 In |
| SizeFrontage | 40 Ft ,1 In |
| SizeIrregular | 40.1 X 98.5 Ft |
| SizeTotalText | 40.1 X 98.5 Ft |
Rooms
| Level | Type | Length | Width | Dimensions |
|---|---|---|---|---|
| Second Level | Primary Bedroom | 5.79 m | 3.96 m | 5.79 m x 3.96 m |
| Second Level | Bedroom 2 | 3.35 m | 3.35 m | 3.35 m x 3.35 m |
| Second Level | Bedroom 3 | 4.39 m | 3.35 m | 4.39 m x 3.35 m |
| Second Level | Bedroom 4 | 4.88 m | 4.02 m | 4.88 m x 4.02 m |
| Second Level | Bedroom 5 | 3.66 m | 3.17 m | 3.66 m x 3.17 m |
| Main Level | Family Room | 4.57 m | 4.51 m | 4.57 m x 4.51 m |
| Main Level | Dining Room | 4.57 m | 3.54 m | 4.57 m x 3.54 m |
| Main Level | Living Room | 4.63 m | 4.02 m | 4.63 m x 4.02 m |
| Main Level | Eating Area | 4.63 m | 4.02 m | 4.63 m x 4.02 m |
| Main Level | Office | 3.05 m | 3.05 m | 3.05 m x 3.05 m |
Interested?
Contact us for more information
Thiruvan Sivasamy
Salesperson
11 Progress Avenue Suite 200
Toronto, Ontario M1P 4S7
