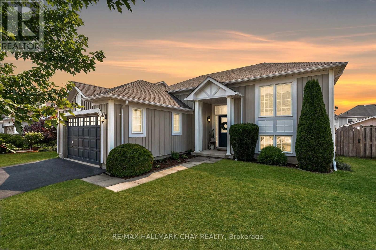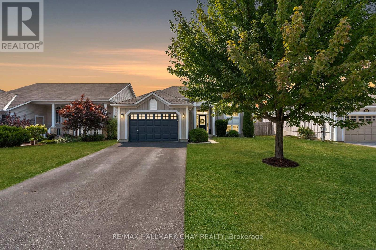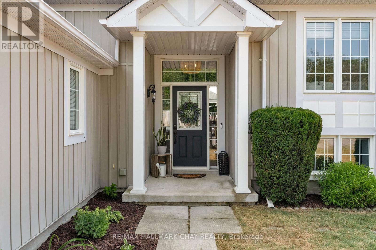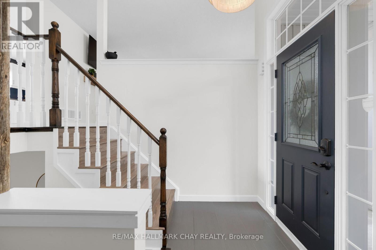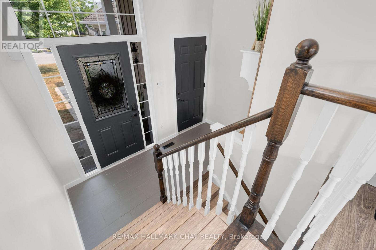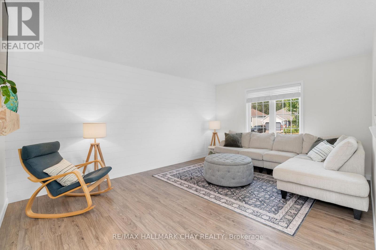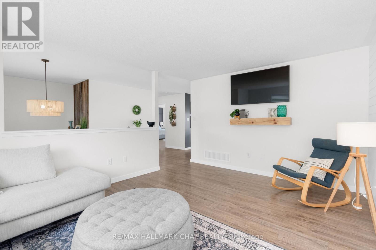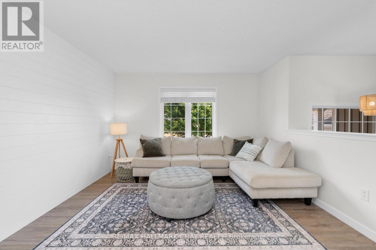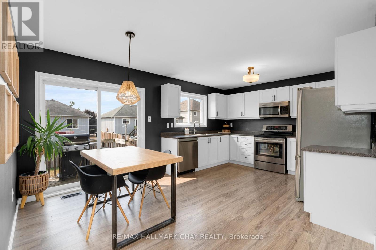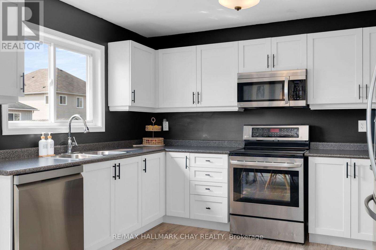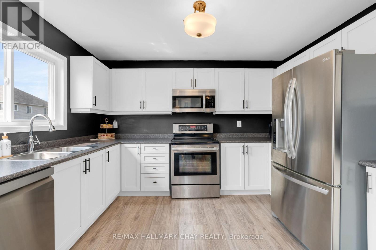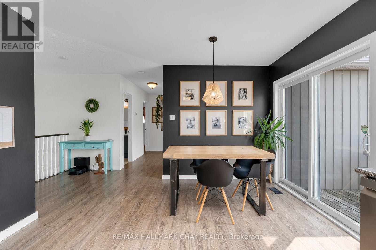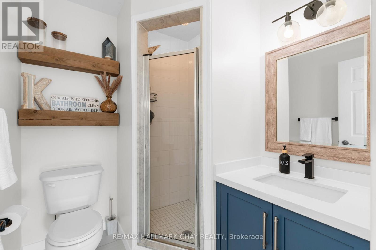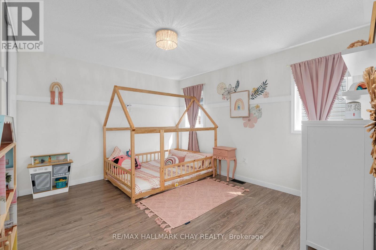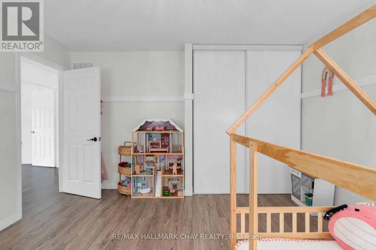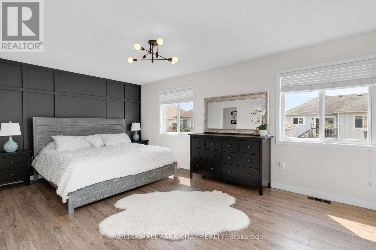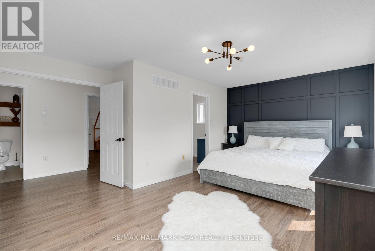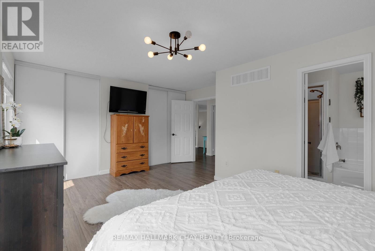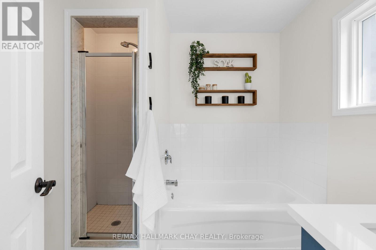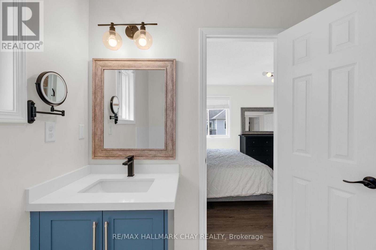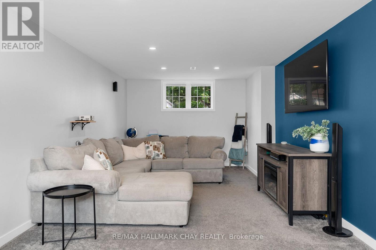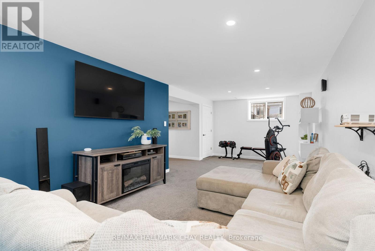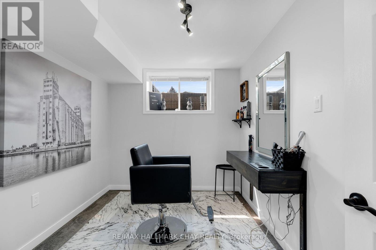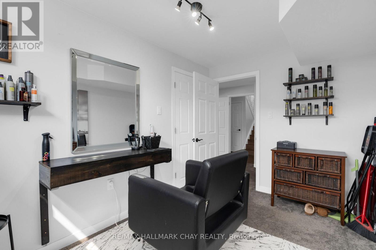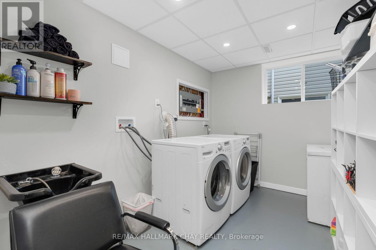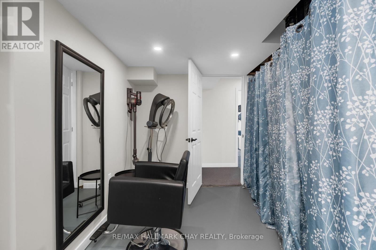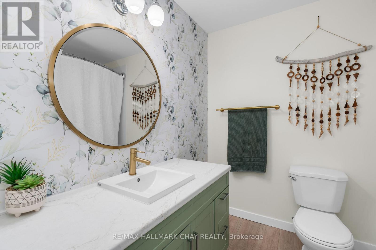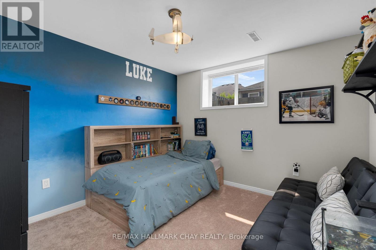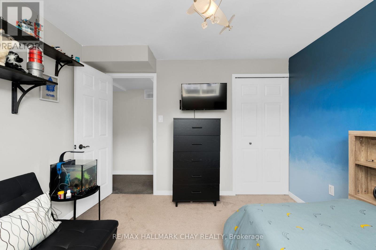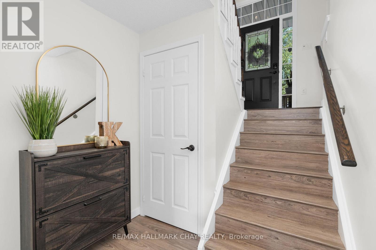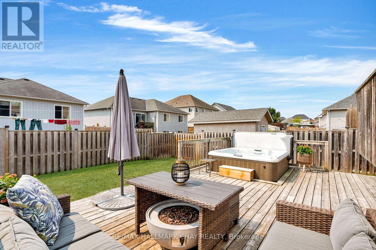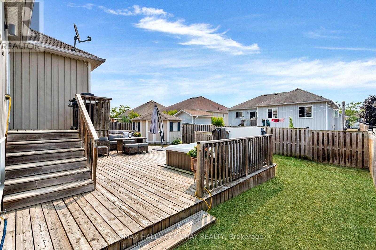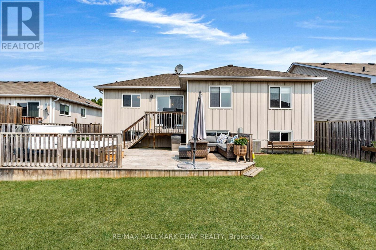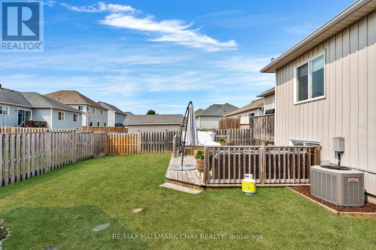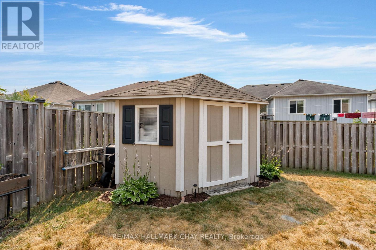204 Forest Crescent Clearview, Ontario L0M 1S0
$769,000
Welcome to this beautifully upgraded bungalow offering over 2,000 sq. ft. of finished living space. The main floor features two spacious bedrooms, including a bright primary suite with dual closets and a private 4-piece ensuite. The open-concept living room and modern eat-in kitchen-with stainless steel appliances-create the perfect space for everyday living and entertaining. Step outside to a fully fenced backyard with a large deck and relaxing hot tub, ideal for family time or unwinding after a long day.The fully finished basement provides even more flexibility, featuring a generous family room and two additional bedrooms-perfect for kids, guests, or a home office. With inside access to the garage and a fantastic location just a short walk to parks, schools, the arena, and the library, this home truly has it all. Stylish, family-friendly, and completely move-in ready-just unpack and enjoy! (id:61852)
Property Details
| MLS® Number | S12511056 |
| Property Type | Single Family |
| Community Name | Stayner |
| Features | Sump Pump |
| ParkingSpaceTotal | 6 |
| Structure | Deck, Shed |
Building
| BathroomTotal | 3 |
| BedroomsAboveGround | 2 |
| BedroomsBelowGround | 2 |
| BedroomsTotal | 4 |
| Age | 16 To 30 Years |
| Appliances | Hot Tub, Garage Door Opener Remote(s), Dishwasher, Dryer, Microwave, Stove, Washer, Window Coverings, Refrigerator |
| ArchitecturalStyle | Raised Bungalow |
| BasementDevelopment | Finished |
| BasementType | Full (finished) |
| ConstructionStyleAttachment | Detached |
| CoolingType | Central Air Conditioning |
| ExteriorFinish | Vinyl Siding |
| FoundationType | Poured Concrete |
| HeatingFuel | Natural Gas |
| HeatingType | Forced Air |
| StoriesTotal | 1 |
| SizeInterior | 1100 - 1500 Sqft |
| Type | House |
| UtilityWater | Municipal Water |
Parking
| Attached Garage | |
| Garage |
Land
| Acreage | No |
| FenceType | Fully Fenced |
| Sewer | Sanitary Sewer |
| SizeDepth | 105 Ft ,4 In |
| SizeFrontage | 51 Ft ,2 In |
| SizeIrregular | 51.2 X 105.4 Ft |
| SizeTotalText | 51.2 X 105.4 Ft|under 1/2 Acre |
Rooms
| Level | Type | Length | Width | Dimensions |
|---|---|---|---|---|
| Basement | Family Room | 3.44 m | 8.59 m | 3.44 m x 8.59 m |
| Basement | Bedroom 3 | 2.5 m | 3.35 m | 2.5 m x 3.35 m |
| Basement | Bedroom 4 | 3.39 m | 3.34 m | 3.39 m x 3.34 m |
| Basement | Laundry Room | 5.59 m | 4.62 m | 5.59 m x 4.62 m |
| Basement | Bathroom | 2.58 m | 2.08 m | 2.58 m x 2.08 m |
| Main Level | Living Room | 3.74 m | 4.93 m | 3.74 m x 4.93 m |
| Main Level | Bathroom | 2.54 m | 2.2 m | 2.54 m x 2.2 m |
| Main Level | Primary Bedroom | 5.5 m | 4.31 m | 5.5 m x 4.31 m |
| Main Level | Bedroom 2 | 3.6 m | 3.93 m | 3.6 m x 3.93 m |
| Main Level | Kitchen | 3.55 m | 5.25 m | 3.55 m x 5.25 m |
| Main Level | Bathroom | 1.88 m | 1.99 m | 1.88 m x 1.99 m |
https://www.realtor.ca/real-estate/29069142/204-forest-crescent-clearview-stayner-stayner
Interested?
Contact us for more information
Christa Duits
Broker
218 Bayfield St, 100078 & 100431
Barrie, Ontario L4M 3B6
