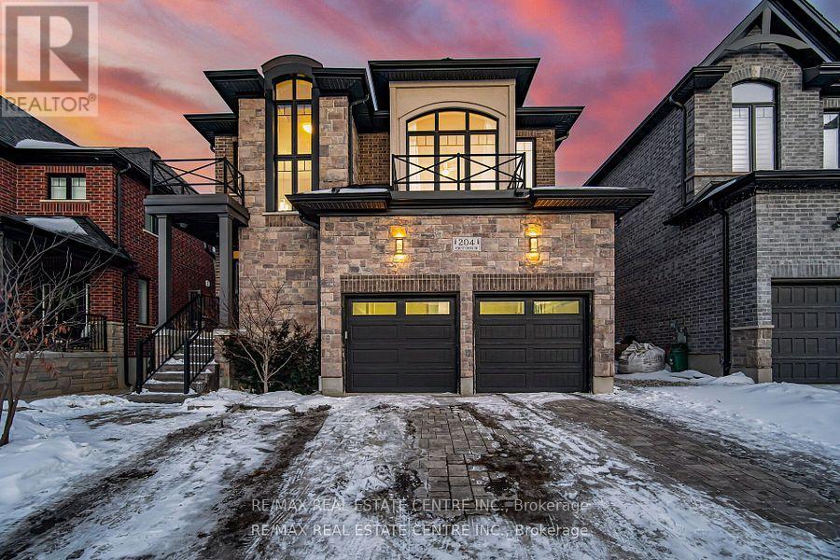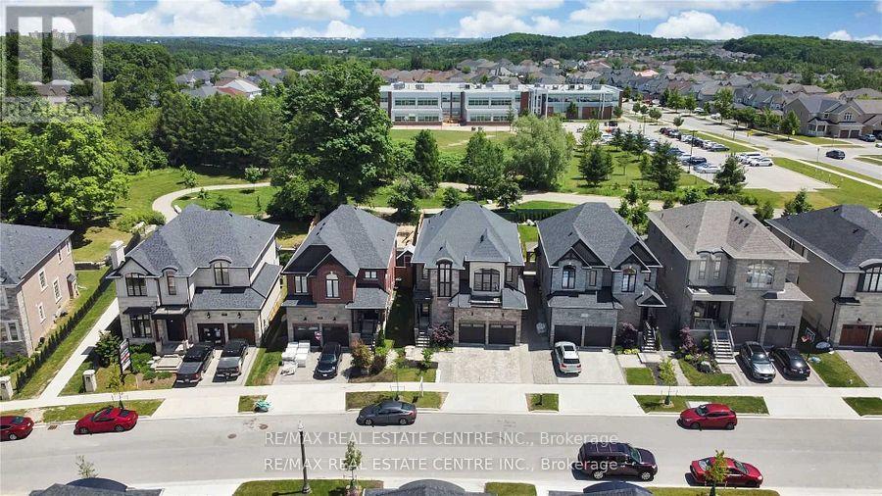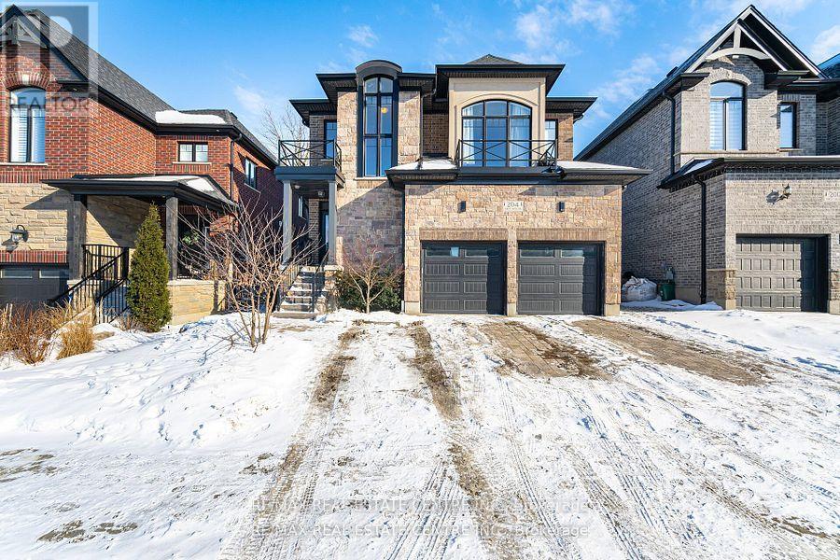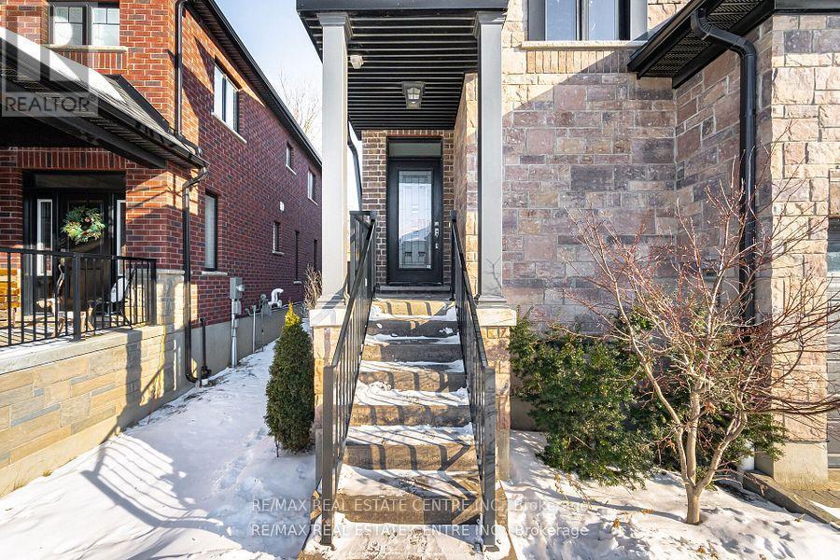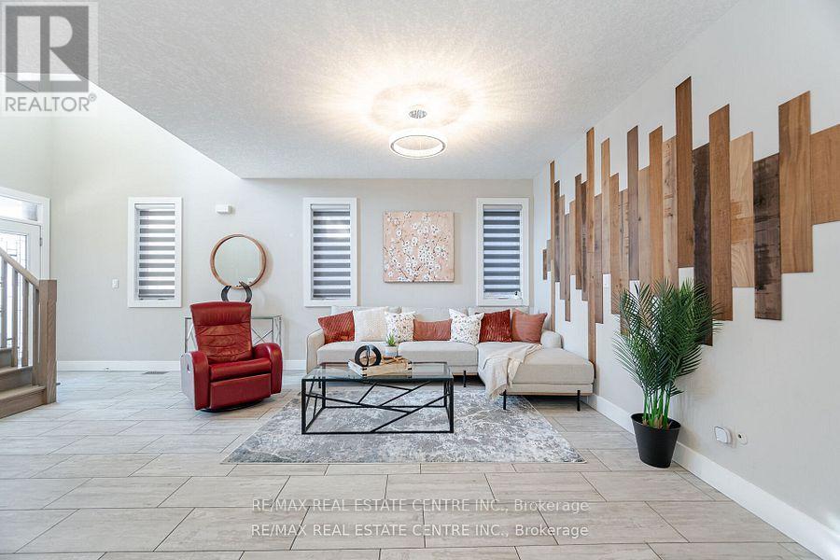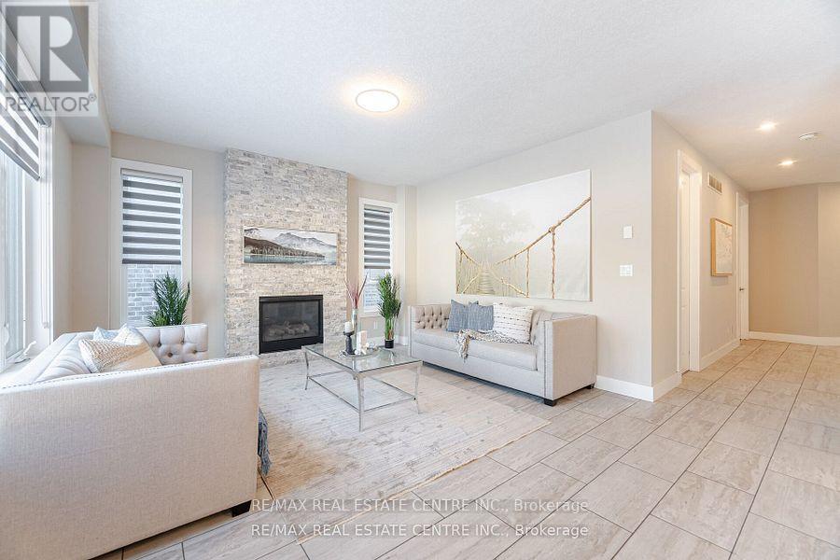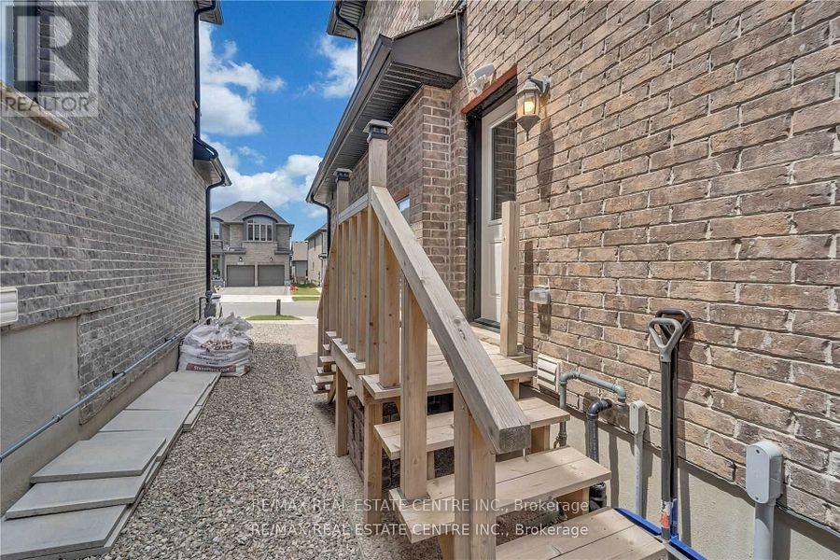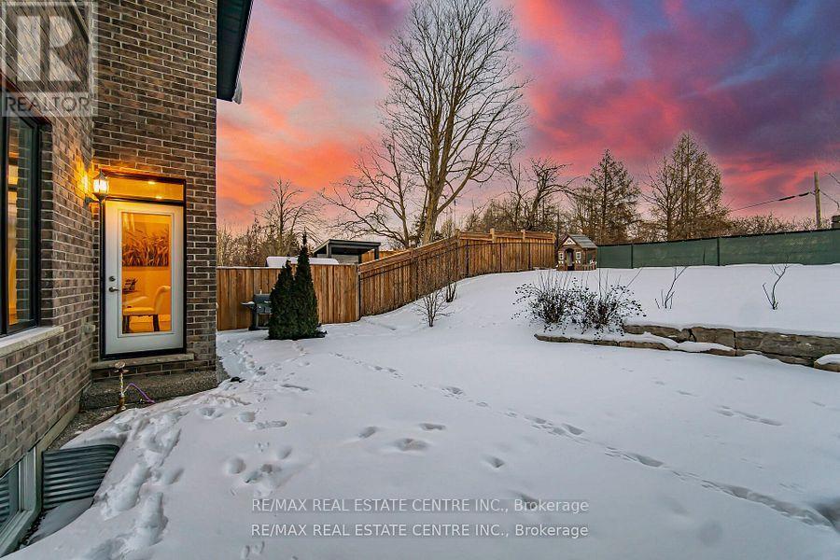204 Forest Creek Drive Kitchener, Ontario N2P 2R3
$999,000
Located in the desirable Doon South neighborhood, this stunning property features a 41' x 135' lot and is built by Kenmore Homes (Okanogon model). Offering around 3,000 sq. ft. of living space plus a fully finished basement, this 5+2 bedroom home is designed for modern living. The open-concept kitchen is a chef's dream, boasting granite countertops, a center island with seating, an induction cooktop, a high-end stainless steel chef's fridge, and additional stainless steel appliances. A butlers nook, walk-in pantry, and ample storage add functionality and style. The kitchen overlooks the dining area, enhanced with upgraded four-panel windows and motorized blinds, filling the space with natural light. The living room features a gas fireplace, pot lights, and smart lighting for added convenience. Additional highlights include a main floor laundry room, a thoughtfully designed layout, and high-quality finishes throughout. Perfect for families seeking space, style, and functionality! (id:61852)
Property Details
| MLS® Number | X12102238 |
| Property Type | Single Family |
| Neigbourhood | Doon |
| AmenitiesNearBy | Park, Schools |
| Features | Wooded Area |
| ParkingSpaceTotal | 5 |
Building
| BathroomTotal | 4 |
| BedroomsAboveGround | 5 |
| BedroomsBelowGround | 2 |
| BedroomsTotal | 7 |
| Appliances | Central Vacuum, Blinds |
| BasementDevelopment | Finished |
| BasementType | N/a (finished) |
| ConstructionStyleAttachment | Detached |
| CoolingType | Central Air Conditioning |
| ExteriorFinish | Stone |
| FireplacePresent | Yes |
| FlooringType | Hardwood, Carpeted |
| FoundationType | Concrete |
| HalfBathTotal | 1 |
| HeatingFuel | Natural Gas |
| HeatingType | Forced Air |
| StoriesTotal | 2 |
| SizeInterior | 2500 - 3000 Sqft |
| Type | House |
| UtilityWater | Municipal Water |
Parking
| Garage |
Land
| Acreage | No |
| FenceType | Fenced Yard |
| LandAmenities | Park, Schools |
| Sewer | Sanitary Sewer |
| SizeDepth | 135 Ft |
| SizeFrontage | 41 Ft ,2 In |
| SizeIrregular | 41.2 X 135 Ft |
| SizeTotalText | 41.2 X 135 Ft |
Rooms
| Level | Type | Length | Width | Dimensions |
|---|---|---|---|---|
| Second Level | Bedroom 5 | 4.57 m | 5 m | 4.57 m x 5 m |
| Second Level | Bedroom 4 | 3.69 m | 2.65 m | 3.69 m x 2.65 m |
| Second Level | Bedroom 3 | 3.23 m | 3.4 m | 3.23 m x 3.4 m |
| Second Level | Bedroom 2 | 3.32 m | 3.01 m | 3.32 m x 3.01 m |
| Second Level | Primary Bedroom | 5.02 m | 4 m | 5.02 m x 4 m |
| Basement | Workshop | 5.01 m | 4.27 m | 5.01 m x 4.27 m |
| Basement | Bedroom | 3.98 m | 5.28 m | 3.98 m x 5.28 m |
| Basement | Recreational, Games Room | 5.24 m | 8.98 m | 5.24 m x 8.98 m |
| Ground Level | Living Room | 5.64 m | 7.165 m | 5.64 m x 7.165 m |
| Ground Level | Family Room | 4.75 m | 3.98 m | 4.75 m x 3.98 m |
| Ground Level | Kitchen | 3.63 m | 2.57 m | 3.63 m x 2.57 m |
| Ground Level | Dining Room | 3.63 m | 3.04 m | 3.63 m x 3.04 m |
https://www.realtor.ca/real-estate/28211418/204-forest-creek-drive-kitchener
Interested?
Contact us for more information
Syed Irtaza Hussain
Salesperson
1140 Burnhamthorpe Rd W #141-A
Mississauga, Ontario L5C 4E9
