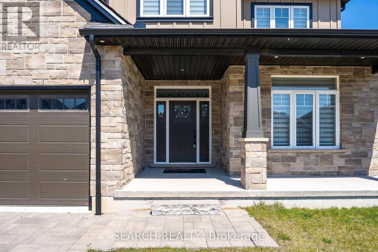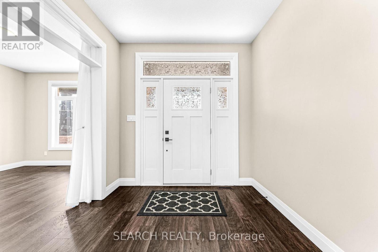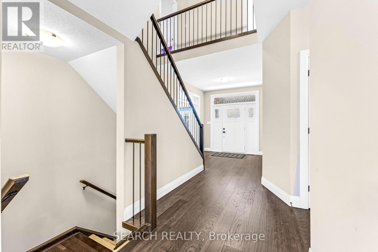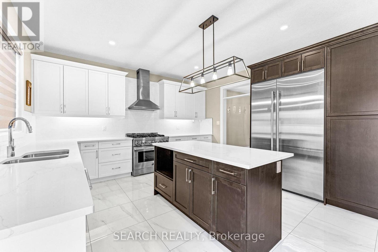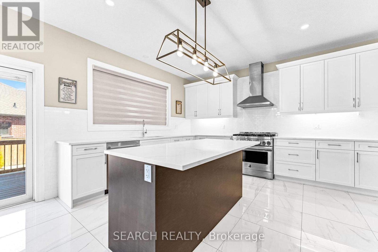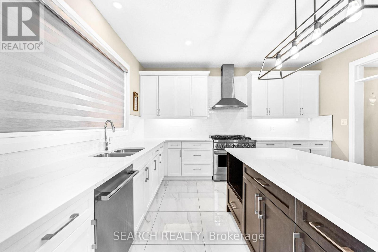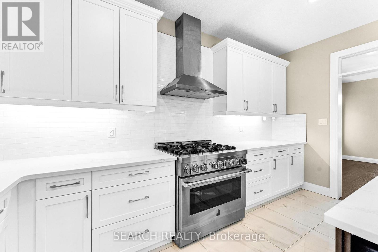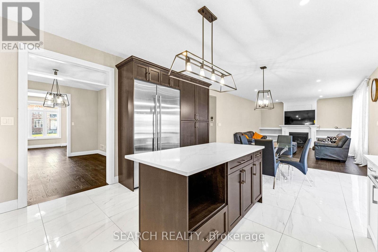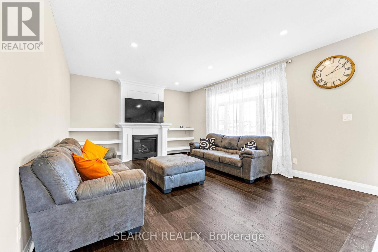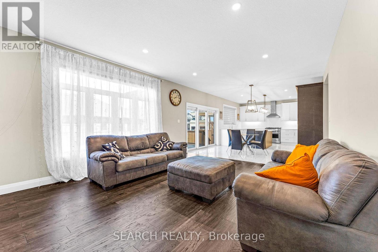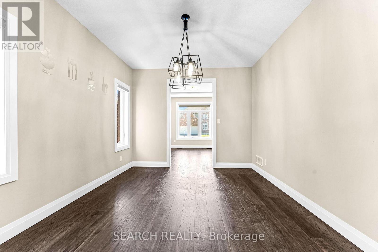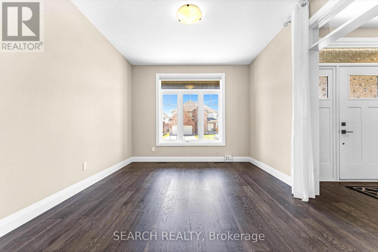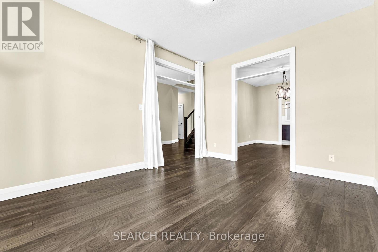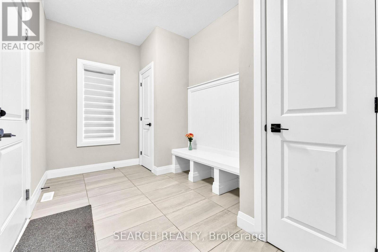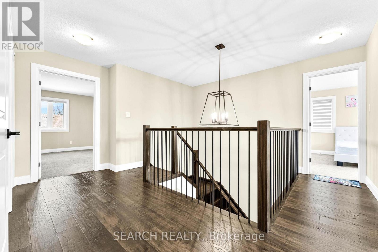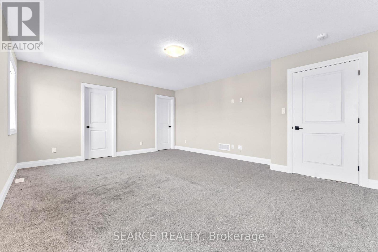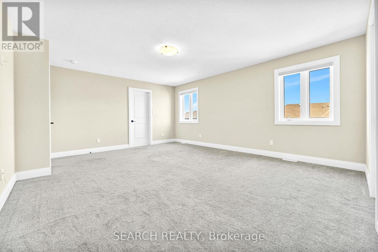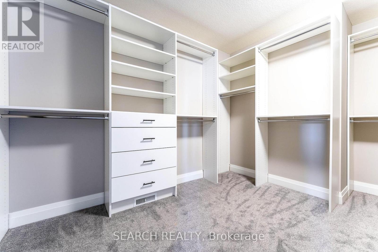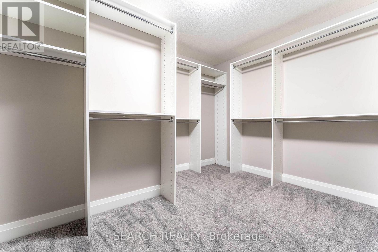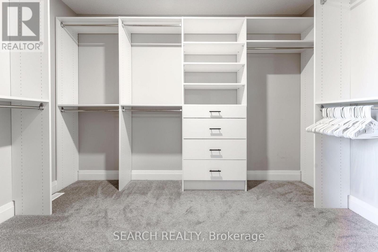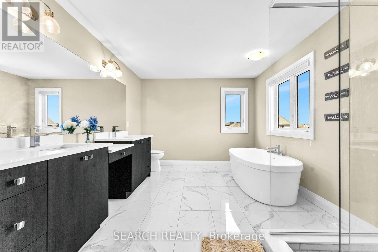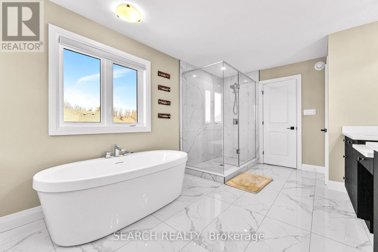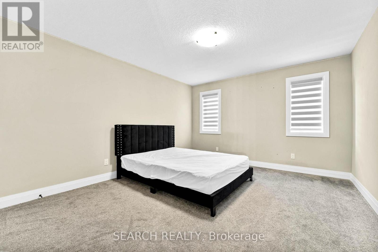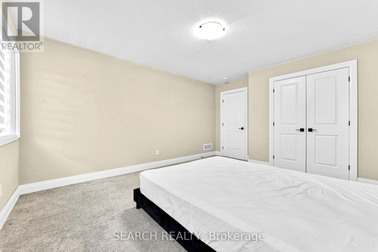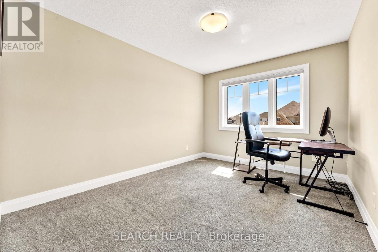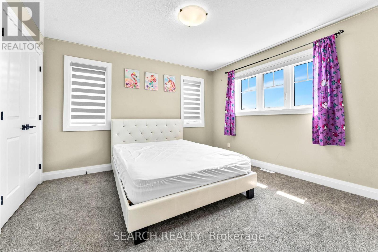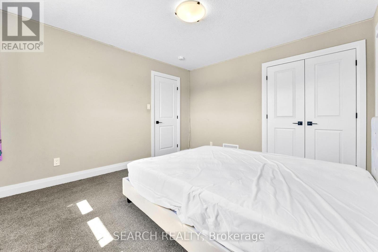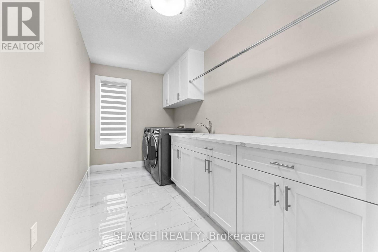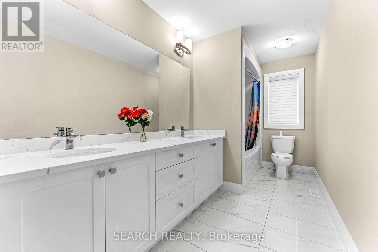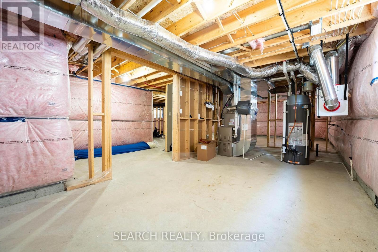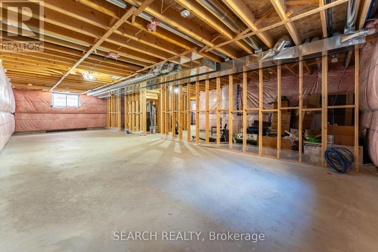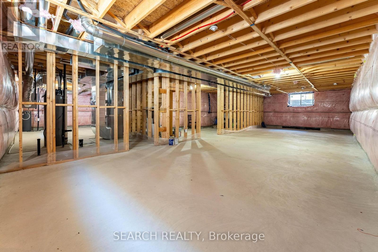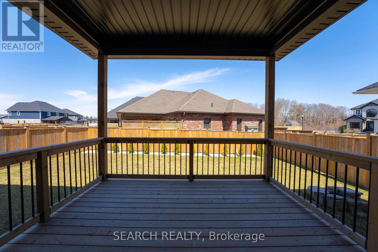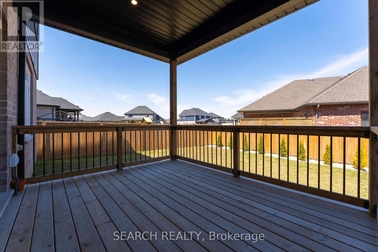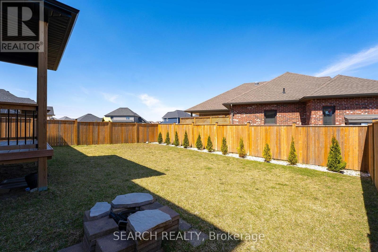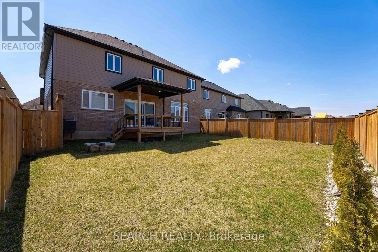204 Boardwalk Way Thames Centre, Ontario N0L 1G3
$1,449,000
Welcome to 204 Boardwalk Way Luxury Living in the Sought-After Boardwalk at Millpond Community. Step into refined elegance with this stunning 2,965 sq. ft. home built by Richfield Custom Homes, located in one of Dorchester's most prestigious neighbourhoods. Just minutes from Highway 401 (Exit 199), this property offers the perfect blend of quiet suburban charm and convenient access to major routes. Meticulous craftsmanship and upscale design throughout Spacious, open-concept Living and Dining area. Heart of the home is a chef's dream kitchen featuring luxurious quartz countertops, high-end JennAir appliances, and an expansive layout perfect for entertaining and gourmet cooking. Retreat to the primary bedroom suite, where you'll find his and hers walk-in closets and a spa-inspired ensuite complete with a freestanding soaker tub, a tiled glass shower, and a double vanity with top-tier finishes throughout. Prime location in a family-friendly, nature-surrounded community. Close proximity to all amenities. (Minutes away from Shoppers, Pizza Hut, Tim Hortons, McDonalad's etc.) (id:61852)
Property Details
| MLS® Number | X12087481 |
| Property Type | Single Family |
| Community Name | Rural Thames Centre |
| Features | Sump Pump |
| ParkingSpaceTotal | 4 |
Building
| BathroomTotal | 3 |
| BedroomsAboveGround | 4 |
| BedroomsTotal | 4 |
| Age | 0 To 5 Years |
| Appliances | Dishwasher, Dryer, Stove, Washer, Window Coverings, Refrigerator |
| BasementDevelopment | Unfinished |
| BasementType | Full (unfinished) |
| ConstructionStyleAttachment | Detached |
| CoolingType | Central Air Conditioning |
| ExteriorFinish | Stone, Brick |
| FireplacePresent | Yes |
| FireplaceTotal | 1 |
| FoundationType | Poured Concrete |
| HalfBathTotal | 1 |
| HeatingFuel | Natural Gas |
| HeatingType | Forced Air |
| StoriesTotal | 2 |
| SizeInterior | 2500 - 3000 Sqft |
| Type | House |
| UtilityWater | Municipal Water |
Parking
| Attached Garage | |
| Garage |
Land
| Acreage | No |
| Sewer | Sanitary Sewer |
| SizeDepth | 108 Ft ,7 In |
| SizeFrontage | 50 Ft ,1 In |
| SizeIrregular | 50.1 X 108.6 Ft |
| SizeTotalText | 50.1 X 108.6 Ft|under 1/2 Acre |
| ZoningDescription | Res |
Rooms
| Level | Type | Length | Width | Dimensions |
|---|---|---|---|---|
| Second Level | Bedroom | 3.51 m | 3.81 m | 3.51 m x 3.81 m |
| Second Level | Primary Bedroom | 5.49 m | 4.5 m | 5.49 m x 4.5 m |
| Second Level | Bedroom | 4.27 m | 3.73 m | 4.27 m x 3.73 m |
| Second Level | Bedroom | 3.07 m | 3.81 m | 3.07 m x 3.81 m |
| Main Level | Living Room | 3.35 m | 3.94 m | 3.35 m x 3.94 m |
| Main Level | Dining Room | 3.35 m | 3.96 m | 3.35 m x 3.96 m |
| Main Level | Kitchen | 3.58 m | 4.34 m | 3.58 m x 4.34 m |
| Main Level | Other | 3.28 m | 4.34 m | 3.28 m x 4.34 m |
| Main Level | Family Room | 5.41 m | 4.34 m | 5.41 m x 4.34 m |
| Main Level | Mud Room | 3.63 m | 2.36 m | 3.63 m x 2.36 m |
https://www.realtor.ca/real-estate/28178388/204-boardwalk-way-thames-centre-rural-thames-centre
Interested?
Contact us for more information
Amrit Brar
Broker
5045 Orbitor Drive #200 Building 8
Mississauga, Ontario L4W 4Y4

