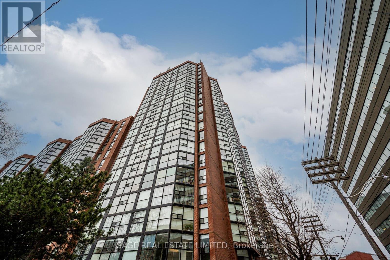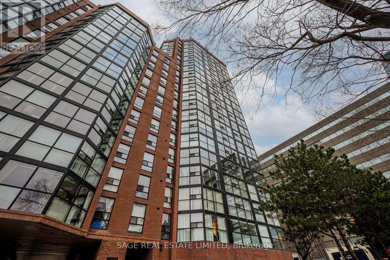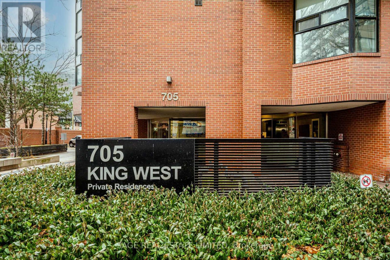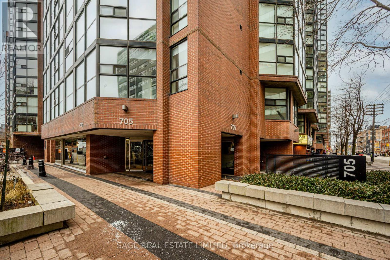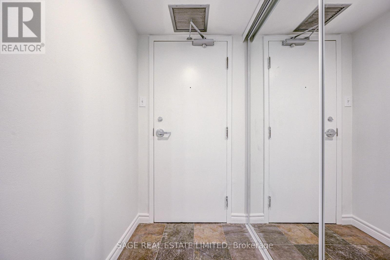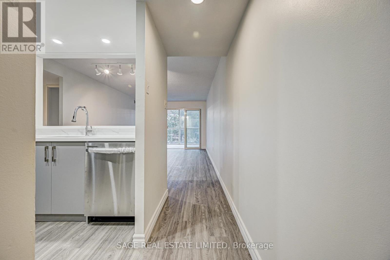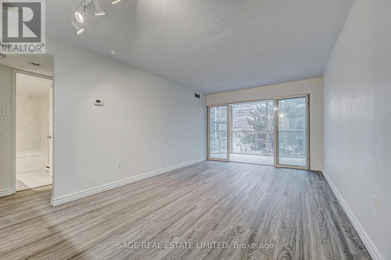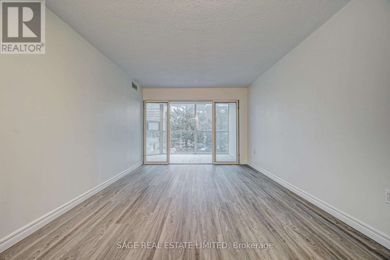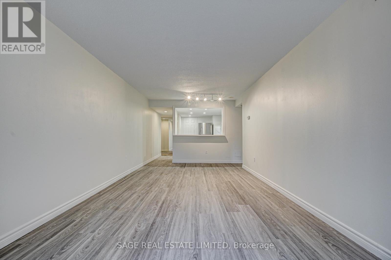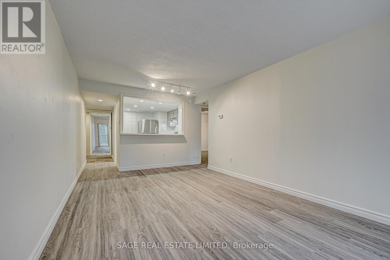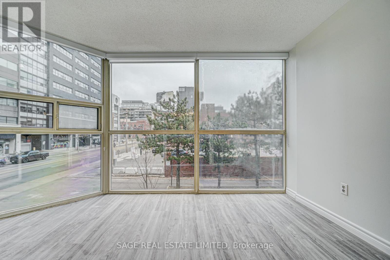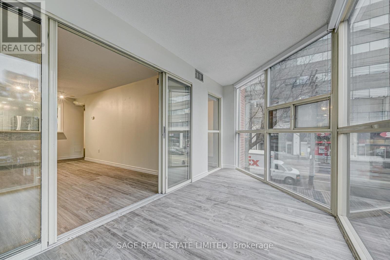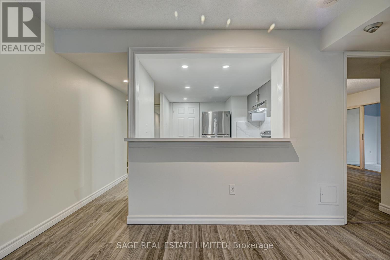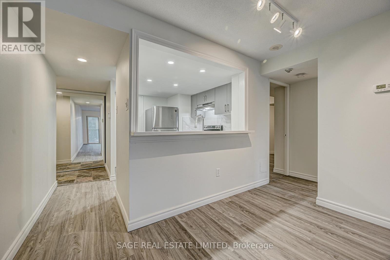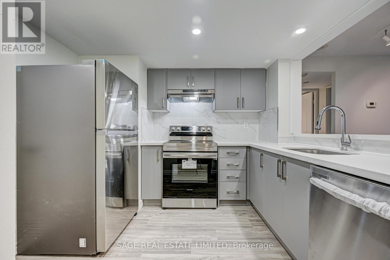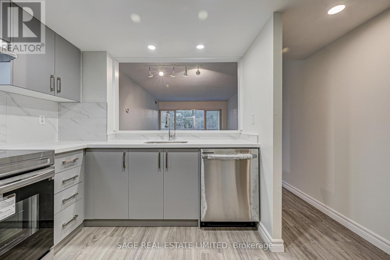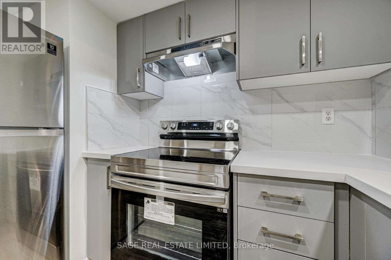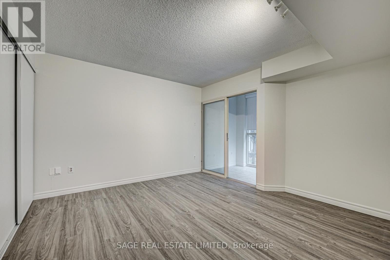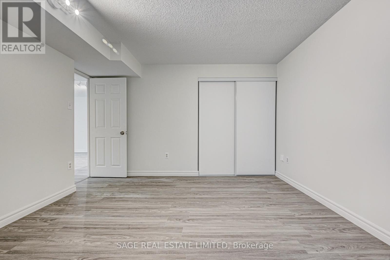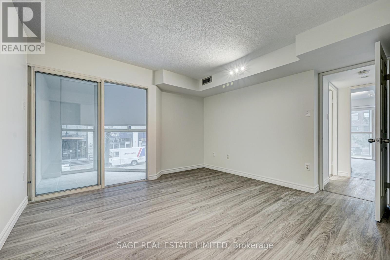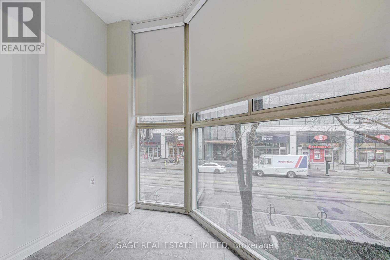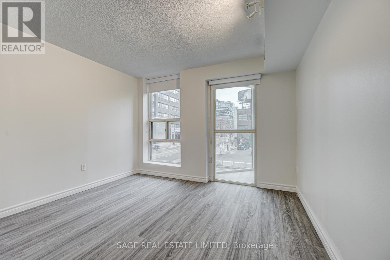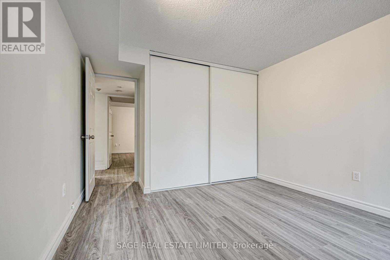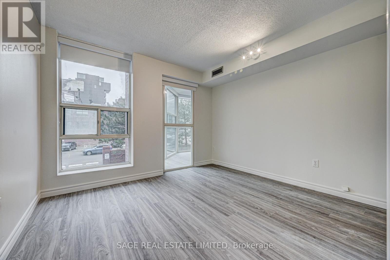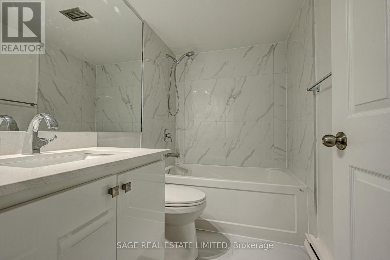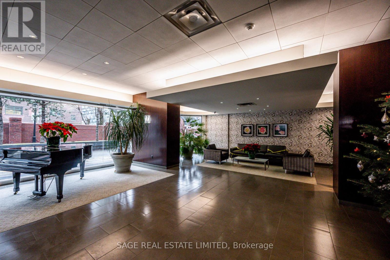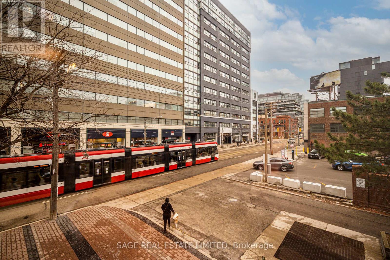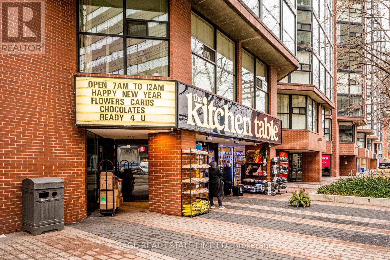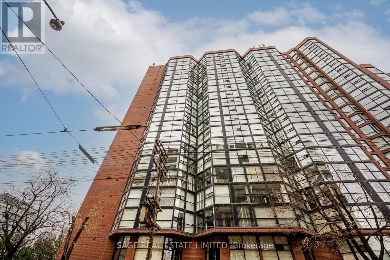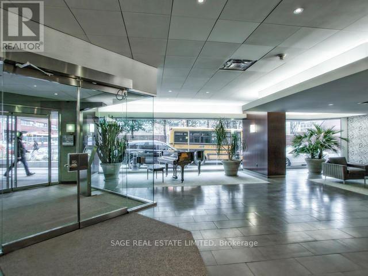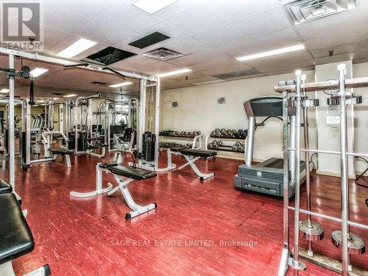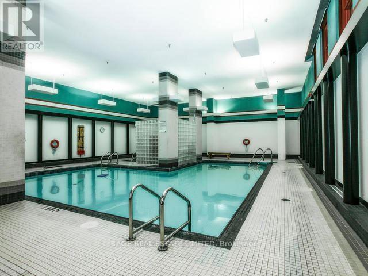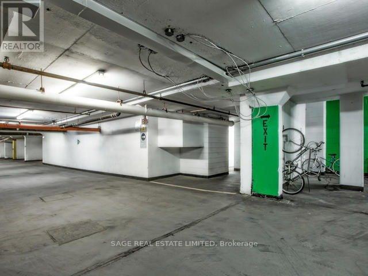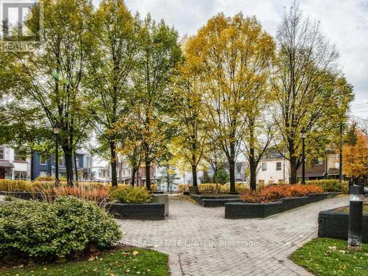204 - 705 King Street W Toronto, Ontario M5V 2W8
4 Bedroom
1 Bathroom
800 - 899 sqft
Indoor Pool
Central Air Conditioning
Heat Pump, Not Known
$3,200 Monthly
Location is King! Welcome to The Summit and enjoy world class amenities & city living in prime King West. This modern, renovated 2+2 bedroom suite with floor-to-ceiling windows gives us IG worthy vibes. 2 solariums to soak up your vitamin D while working from home or convert the larger to a dining room and gaze at the city lights over dinner. Substantial storage, underground parking, steps to transit, shops and dining: this one will knock your crown off! (id:61852)
Property Details
| MLS® Number | C12398840 |
| Property Type | Single Family |
| Community Name | Niagara |
| AmenitiesNearBy | Hospital, Park, Place Of Worship, Public Transit |
| CommunityFeatures | Pets Not Allowed, Community Centre |
| Features | Balcony |
| ParkingSpaceTotal | 1 |
| PoolType | Indoor Pool |
| Structure | Squash & Raquet Court |
Building
| BathroomTotal | 1 |
| BedroomsAboveGround | 2 |
| BedroomsBelowGround | 2 |
| BedroomsTotal | 4 |
| Age | 31 To 50 Years |
| Amenities | Exercise Centre, Visitor Parking |
| Appliances | Dishwasher, Stove, Refrigerator |
| BasementType | None |
| CoolingType | Central Air Conditioning |
| ExteriorFinish | Brick |
| FlooringType | Laminate, Tile |
| HeatingFuel | Electric |
| HeatingType | Heat Pump, Not Known |
| SizeInterior | 800 - 899 Sqft |
| Type | Apartment |
Parking
| Underground | |
| Garage |
Land
| Acreage | No |
| LandAmenities | Hospital, Park, Place Of Worship, Public Transit |
Rooms
| Level | Type | Length | Width | Dimensions |
|---|---|---|---|---|
| Flat | Living Room | 5.5 m | 3.28 m | 5.5 m x 3.28 m |
| Flat | Dining Room | 5.5 m | 3.28 m | 5.5 m x 3.28 m |
| Flat | Kitchen | 3.05 m | 2.44 m | 3.05 m x 2.44 m |
| Flat | Bedroom | 4.06 m | 3.91 m | 4.06 m x 3.91 m |
| Flat | Bedroom 2 | 3.81 m | 3.38 m | 3.81 m x 3.38 m |
| Flat | Solarium | 3.61 m | 2.08 m | 3.61 m x 2.08 m |
| Flat | Den | 1.57 m | 1.27 m | 1.57 m x 1.27 m |
| Flat | Foyer | 2.16 m | 1.17 m | 2.16 m x 1.17 m |
https://www.realtor.ca/real-estate/28852621/204-705-king-street-w-toronto-niagara-niagara
Interested?
Contact us for more information
Taylor De Sa
Broker
Sage Real Estate Limited
2010 Yonge Street
Toronto, Ontario M4S 1Z9
2010 Yonge Street
Toronto, Ontario M4S 1Z9
